Mid-sized Bathroom Design Ideas with Black Floor

Main bathroom
This is an example of a mid-sized contemporary bathroom in Melbourne with flat-panel cabinets, light wood cabinets, a drop-in tub, an open shower, a one-piece toilet, black tile, ceramic tile, black walls, ceramic floors, a drop-in sink, solid surface benchtops, black floor, an open shower, white benchtops, a single vanity and a built-in vanity.
This is an example of a mid-sized contemporary bathroom in Melbourne with flat-panel cabinets, light wood cabinets, a drop-in tub, an open shower, a one-piece toilet, black tile, ceramic tile, black walls, ceramic floors, a drop-in sink, solid surface benchtops, black floor, an open shower, white benchtops, a single vanity and a built-in vanity.

This is an example of a mid-sized transitional bathroom in Melbourne with white cabinets, a freestanding tub, an open shower, a one-piece toilet, black and white tile, ceramic tile, white walls, porcelain floors, an integrated sink, solid surface benchtops, black floor, an open shower, white benchtops, a niche, a single vanity, a floating vanity, wallpaper and shaker cabinets.

Can you believe this bath used to have a tiny single vanity and freestanding tub? We transformed this bath with a spa like shower and wall hung vanity with plenty of storage/

Mid-Century Modern Bathroom
Design ideas for a mid-sized midcentury master bathroom in Atlanta with flat-panel cabinets, light wood cabinets, a freestanding tub, a corner shower, a two-piece toilet, black and white tile, porcelain tile, grey walls, porcelain floors, an undermount sink, engineered quartz benchtops, black floor, a hinged shower door, grey benchtops, a niche, a double vanity, a freestanding vanity and vaulted.
Design ideas for a mid-sized midcentury master bathroom in Atlanta with flat-panel cabinets, light wood cabinets, a freestanding tub, a corner shower, a two-piece toilet, black and white tile, porcelain tile, grey walls, porcelain floors, an undermount sink, engineered quartz benchtops, black floor, a hinged shower door, grey benchtops, a niche, a double vanity, a freestanding vanity and vaulted.

Bathroom Remodel in Melrose, MA, transitional, leaning traditional. Maple wood double sink vanity with a light gray painted finish, black slate-look porcelain floor tile, honed marble countertop, custom shower with wall niche, honed marble 3x6 shower tile and pencil liner, matte black faucets and shower fixtures, dark bronze cabinet hardware.

This guest bathroom bring calm to the cabin with natural tones through grey countertops and light wood cabinetry. However you always need something unique; like the gold milk globe sconce and funky shaped twin mirrors.
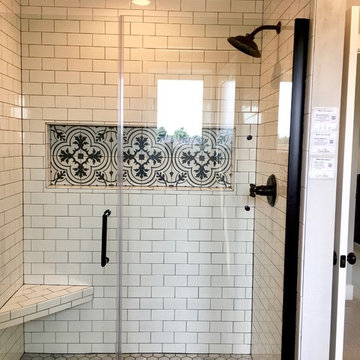
The clear doors allow you to see the beauty of this tile shower!
Inspiration for a mid-sized country master bathroom in Other with an alcove shower, grey walls, ceramic floors, black floor and a hinged shower door.
Inspiration for a mid-sized country master bathroom in Other with an alcove shower, grey walls, ceramic floors, black floor and a hinged shower door.

Photo of a mid-sized contemporary bathroom in Berlin with a drop-in tub, a two-piece toilet, green tile, ceramic tile, white walls and black floor.

Our clients wanted a master bath connected to their bedroom. We transformed the adjacent sunroom into an elegant and warm master bath that reflects their passion for midcentury design. The design started with the walnut double vanity the clients selected in the mid-century style. We built on that style with classic black and white tile. We built that ledge behind the vanity so we could run plumbing and insulate around the pipes as it is an exterior wall. We could have built out that full wall but chose a knee wall so the client would have a ledge for additional storage. The wall-mounted faucets are set in the knee wall. The large shower has a niche and a bench seat. Our designer selected a simple white quartz surface throughout for the vanity counter, ledge, shower seat and niche shelves. Note how the herringbone pattern in the niche matches the surrounding tile.
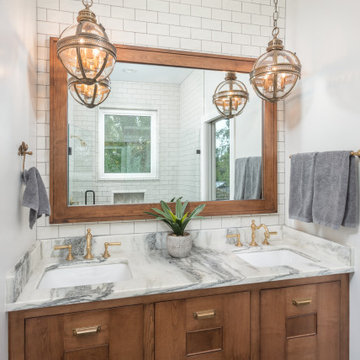
Master vanity with subway tile to ceiling and hanging pendants.
Inspiration for a mid-sized country master bathroom in Tampa with shaker cabinets, medium wood cabinets, a double shower, a one-piece toilet, white tile, subway tile, white walls, slate floors, an undermount sink, marble benchtops, black floor, a hinged shower door, white benchtops, a double vanity and a built-in vanity.
Inspiration for a mid-sized country master bathroom in Tampa with shaker cabinets, medium wood cabinets, a double shower, a one-piece toilet, white tile, subway tile, white walls, slate floors, an undermount sink, marble benchtops, black floor, a hinged shower door, white benchtops, a double vanity and a built-in vanity.
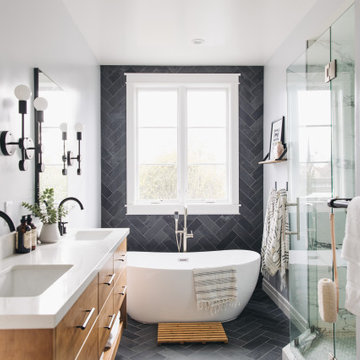
This project was a complete gut remodel of the owner's childhood home. They demolished it and rebuilt it as a brand-new two-story home to house both her retired parents in an attached ADU in-law unit, as well as her own family of six. Though there is a fire door separating the ADU from the main house, it is often left open to create a truly multi-generational home. For the design of the home, the owner's one request was to create something timeless, and we aimed to honor that.
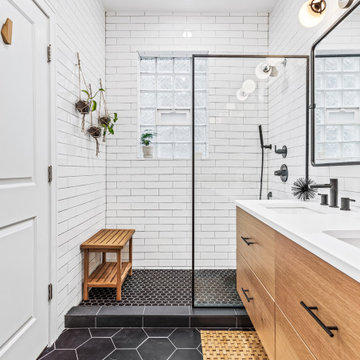
Our Chicago design-build team used timeless design elements like black-and-white with touches of wood in this bathroom renovation.
---
Project designed by Skokie renovation firm, Chi Renovations & Design - general contractors, kitchen and bath remodelers, and design & build company. They serve the Chicago area, and it's surrounding suburbs, with an emphasis on the North Side and North Shore. You'll find their work from the Loop through Lincoln Park, Skokie, Evanston, Wilmette, and all the way up to Lake Forest.
For more about Chi Renovation & Design, click here: https://www.chirenovation.com/
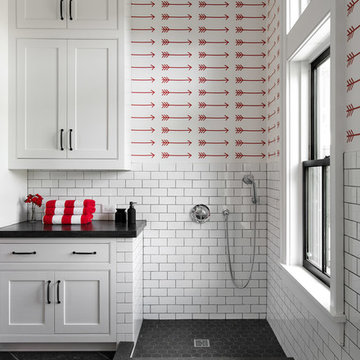
Dog Shower with subway tiles, concrete countertop, stainless steel fixtures, and slate flooring.
Photographer: Rob Karosis
Mid-sized country 3/4 bathroom in New York with shaker cabinets, white cabinets, an open shower, white tile, subway tile, white walls, slate floors, concrete benchtops, black floor, an open shower and black benchtops.
Mid-sized country 3/4 bathroom in New York with shaker cabinets, white cabinets, an open shower, white tile, subway tile, white walls, slate floors, concrete benchtops, black floor, an open shower and black benchtops.
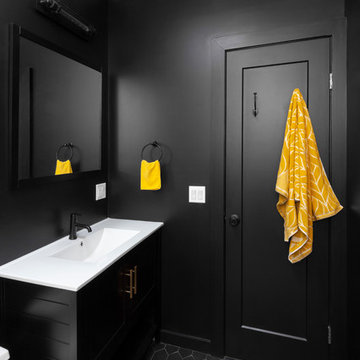
All black bathroom design with elongated hex tile.
This is an example of a mid-sized industrial 3/4 bathroom in New York with a one-piece toilet, cement tiles, black cabinets, black walls, an integrated sink, black floor, white benchtops, recessed-panel cabinets, an alcove shower, gray tile, subway tile, solid surface benchtops and an open shower.
This is an example of a mid-sized industrial 3/4 bathroom in New York with a one-piece toilet, cement tiles, black cabinets, black walls, an integrated sink, black floor, white benchtops, recessed-panel cabinets, an alcove shower, gray tile, subway tile, solid surface benchtops and an open shower.

Antique cast iron sink is retrofitted, re-glazed then wall hung. Combined with a simple black Daltile in an open wet room shower with brass sconces from Anthropologie

Design ideas for a mid-sized beach style 3/4 bathroom in Milwaukee with a curbless shower, a two-piece toilet, white walls, porcelain floors, a wall-mount sink, black floor, a hinged shower door, a niche, a double vanity, a floating vanity and planked wall panelling.

Mid-sized modern bathroom in Other with flat-panel cabinets, black cabinets, a drop-in tub, an open shower, a wall-mount toilet, black tile, porcelain tile, black walls, porcelain floors, an undermount sink, engineered quartz benchtops, black floor, an open shower, black benchtops, a single vanity and a floating vanity.

Inspiration for a mid-sized modern master bathroom in Los Angeles with flat-panel cabinets, light wood cabinets, an open shower, a one-piece toilet, white tile, subway tile, white walls, wood-look tile, an undermount sink, engineered quartz benchtops, black floor, an open shower, white benchtops, a niche, a single vanity and a freestanding vanity.

This is an example of a mid-sized contemporary bathroom in Chicago with dark wood cabinets, a corner shower, a one-piece toilet, green tile, porcelain tile, white walls, porcelain floors, engineered quartz benchtops, black floor, a hinged shower door, a single vanity and a freestanding vanity.

Photo of a mid-sized arts and crafts bathroom in Oklahoma City with shaker cabinets, grey cabinets, an alcove tub, a shower/bathtub combo, white tile, green walls, slate floors, an undermount sink, engineered quartz benchtops, black floor, a sliding shower screen, white benchtops, a double vanity and a built-in vanity.
Mid-sized Bathroom Design Ideas with Black Floor
1