Mid-sized Bathroom Design Ideas with Brown Floor
Refine by:
Budget
Sort by:Popular Today
1 - 20 of 21,386 photos
Item 1 of 3

LED STRIP LIGHT UNDER FLOATING VANITY ADDS TO THE GLAMOUR OF THIS CONTEMPORARY BATHROOM.
This is an example of a mid-sized contemporary master bathroom with flat-panel cabinets, light wood cabinets, an alcove shower, a one-piece toilet, porcelain tile, white walls, porcelain floors, engineered quartz benchtops, brown floor, an open shower, a niche, a double vanity, a floating vanity, multi-coloured tile, multi-coloured benchtops and a drop-in sink.
This is an example of a mid-sized contemporary master bathroom with flat-panel cabinets, light wood cabinets, an alcove shower, a one-piece toilet, porcelain tile, white walls, porcelain floors, engineered quartz benchtops, brown floor, an open shower, a niche, a double vanity, a floating vanity, multi-coloured tile, multi-coloured benchtops and a drop-in sink.

Design ideas for a mid-sized midcentury master bathroom in Sydney with medium wood cabinets, a one-piece toilet, porcelain tile, terrazzo floors, engineered quartz benchtops, an open shower, white benchtops, a shower seat, a double vanity, a floating vanity, flat-panel cabinets, a curbless shower, brown tile, a vessel sink and brown floor.
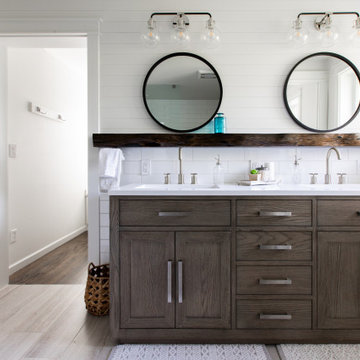
This is an example of a mid-sized transitional master bathroom in Other with shaker cabinets, grey cabinets, a freestanding tub, an open shower, a two-piece toilet, white tile, ceramic tile, grey walls, ceramic floors, an undermount sink, engineered quartz benchtops, brown floor, an open shower, white benchtops, an enclosed toilet, a double vanity, a freestanding vanity and planked wall panelling.
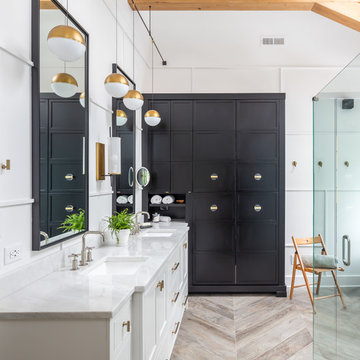
Bob Fortner Photography
Mid-sized country master bathroom in Raleigh with recessed-panel cabinets, white cabinets, a freestanding tub, a curbless shower, a two-piece toilet, white tile, ceramic tile, white walls, porcelain floors, an undermount sink, marble benchtops, brown floor, a hinged shower door and white benchtops.
Mid-sized country master bathroom in Raleigh with recessed-panel cabinets, white cabinets, a freestanding tub, a curbless shower, a two-piece toilet, white tile, ceramic tile, white walls, porcelain floors, an undermount sink, marble benchtops, brown floor, a hinged shower door and white benchtops.
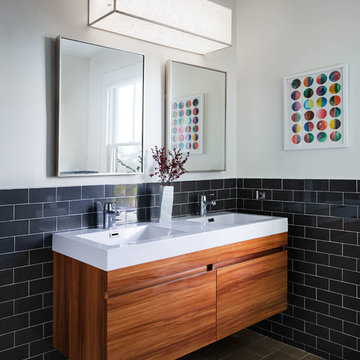
Amandakirkpatrick Photo
Design ideas for a mid-sized contemporary kids bathroom in New York with flat-panel cabinets, medium wood cabinets, subway tile, white walls, an integrated sink, brown floor, white benchtops, engineered quartz benchtops and gray tile.
Design ideas for a mid-sized contemporary kids bathroom in New York with flat-panel cabinets, medium wood cabinets, subway tile, white walls, an integrated sink, brown floor, white benchtops, engineered quartz benchtops and gray tile.
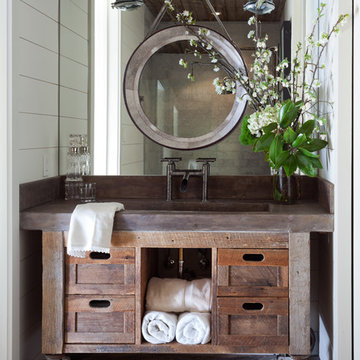
Mid-sized country 3/4 bathroom in Denver with distressed cabinets, white walls, medium hardwood floors, an integrated sink, brown floor, copper benchtops and shaker cabinets.
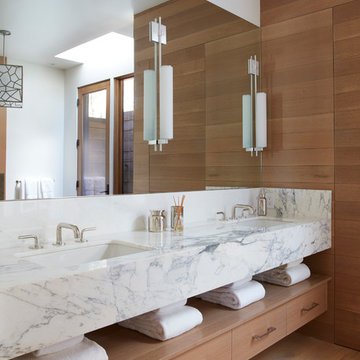
Mid-sized contemporary master bathroom in San Francisco with flat-panel cabinets, medium wood cabinets, brown walls, medium hardwood floors, an undermount sink, marble benchtops and brown floor.
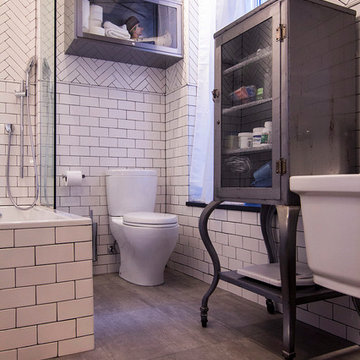
photos by Pedro Marti
The owner’s of this apartment had been living in this large working artist’s loft in Tribeca since the 70’s when they occupied the vacated space that had previously been a factory warehouse. Since then the space had been adapted for the husband and wife, both artists, to house their studios as well as living quarters for their growing family. The private areas were previously separated from the studio with a series of custom partition walls. Now that their children had grown and left home they were interested in making some changes. The major change was to take over spaces that were the children’s bedrooms and incorporate them in a new larger open living/kitchen space. The previously enclosed kitchen was enlarged creating a long eat-in counter at the now opened wall that had divided off the living room. The kitchen cabinetry capitalizes on the full height of the space with extra storage at the tops for seldom used items. The overall industrial feel of the loft emphasized by the exposed electrical and plumbing that run below the concrete ceilings was supplemented by a grid of new ceiling fans and industrial spotlights. Antique bubble glass, vintage refrigerator hinges and latches were chosen to accent simple shaker panels on the new kitchen cabinetry, including on the integrated appliances. A unique red industrial wheel faucet was selected to go with the integral black granite farm sink. The white subway tile that pre-existed in the kitchen was continued throughout the enlarged area, previously terminating 5 feet off the ground, it was expanded in a contrasting herringbone pattern to the full 12 foot height of the ceilings. This same tile motif was also used within the updated bathroom on top of a concrete-like porcelain floor tile. The bathroom also features a large white porcelain laundry sink with industrial fittings and a vintage stainless steel medicine display cabinet. Similar vintage stainless steel cabinets are also used in the studio spaces for storage. And finally black iron plumbing pipe and fittings were used in the newly outfitted closets to create hanging storage and shelving to complement the overall industrial feel.
pedro marti

Tropical Bathroom in Horsham, West Sussex
Sparkling brushed-brass elements, soothing tones and patterned topical accent tiling combine in this calming bathroom design.
The Brief
This local Horsham client required our assistance refreshing their bathroom, with the aim of creating a spacious and soothing design. Relaxing natural tones and design elements were favoured from initial conversations, whilst designer Martin was also to create a spacious layout incorporating present-day design components.
Design Elements
From early project conversations this tropical tile choice was favoured and has been incorporated as an accent around storage niches. The tropical tile choice combines perfectly with this neutral wall tile, used to add a soft calming aesthetic to the design. To add further natural elements designer Martin has included a porcelain wood-effect floor tile that is also installed within the walk-in shower area.
The new layout Martin has created includes a vast walk-in shower area at one end of the bathroom, with storage and sanitaryware at the adjacent end.
The spacious walk-in shower contributes towards the spacious feel and aesthetic, and the usability of this space is enhanced with a storage niche which runs wall-to-wall within the shower area. Small downlights have been installed into this niche to add useful and ambient lighting.
Throughout this space brushed-brass inclusions have been incorporated to add a glitzy element to the design.
Special Inclusions
With plentiful storage an important element of the design, two furniture units have been included which also work well with the theme of the project.
The first is a two drawer wall hung unit, which has been chosen in a walnut finish to match natural elements within the design. This unit is equipped with brushed-brass handleware, and atop, a brushed-brass basin mixer from Aqualla has also been installed.
The second unit included is a mirrored wall cabinet from HiB, which adds useful mirrored space to the design, but also fantastic ambient lighting. This cabinet is equipped with demisting technology to ensure the mirrored area can be used at all times.
Project Highlight
The sparkling brushed-brass accents are one of the most eye-catching elements of this design.
A full array of brassware from Aqualla’s Kyloe collection has been used for this project, which is equipped with a subtle knurled finish.
The End Result
The result of this project is a renovation that achieves all elements of the initial project brief, with a remarkable design. A tropical tile choice and brushed-brass elements are some of the stand-out features of this project which this client can will enjoy for many years.
If you are thinking about a bathroom update, discover how our expert designers and award-winning installation team can transform your property. Request your free design appointment in showroom or online today.

This project included a reconfiguration of the second story, including a new bathroom and walk-in closet for the primary suite. We brought in ample light with multiple skylights, added coziness with a fireplace, and used rich materials for a result that feels luxurious and reflects the personality of the stylish homeowners.

Design ideas for a mid-sized transitional master bathroom in Kansas City with recessed-panel cabinets, brown cabinets, an open shower, a two-piece toilet, white tile, terra-cotta tile, white walls, terrazzo floors, a drop-in sink, engineered quartz benchtops, brown floor, an open shower, white benchtops, a shower seat, a double vanity, a freestanding vanity and vaulted.

This is an example of a mid-sized midcentury master bathroom in San Francisco with flat-panel cabinets, dark wood cabinets, a one-piece toilet, marble, white walls, porcelain floors, an undermount sink, brown floor, a hinged shower door, a shower seat, a double vanity and a floating vanity.

Design ideas for a mid-sized contemporary kids bathroom in Dublin with flat-panel cabinets, beige cabinets, a drop-in tub, an open shower, a wall-mount toilet, ceramic tile, ceramic floors, a console sink, solid surface benchtops, brown floor, an open shower, white benchtops, a single vanity and a floating vanity.

Beautiful white and blue tiled shower with tile from Wayne Tile in NJ. The accent floor of blue hexagon tile with the white, and wood-like floors have a beachy vibe. The white subway tile has a handcrafted appeal with its wavy finish to add subtle interest. The window doubles as a shower niche while letting in natural light.

Photo of a mid-sized country bathroom in Minneapolis with shaker cabinets, dark wood cabinets, a freestanding tub, a shower/bathtub combo, a two-piece toilet, white walls, laminate floors, an integrated sink, granite benchtops, brown floor, a shower curtain, multi-coloured benchtops, a single vanity, a freestanding vanity, timber and planked wall panelling.

round bathroom mirror, round mirror,
Mid-sized contemporary kids bathroom in London with recessed-panel cabinets, porcelain tile, green walls, white benchtops, a double vanity, a floating vanity, brown cabinets, a freestanding tub, beige tile, porcelain floors, a drop-in sink and brown floor.
Mid-sized contemporary kids bathroom in London with recessed-panel cabinets, porcelain tile, green walls, white benchtops, a double vanity, a floating vanity, brown cabinets, a freestanding tub, beige tile, porcelain floors, a drop-in sink and brown floor.

Inspiration for a mid-sized country 3/4 bathroom in Cornwall with a freestanding tub, an open shower, a one-piece toilet, beige tile, stone tile, beige walls, medium hardwood floors, wood benchtops, brown floor, an open shower and a double vanity.

Photo of a mid-sized transitional master bathroom in Santa Barbara with flat-panel cabinets, grey cabinets, an alcove shower, a one-piece toilet, ceramic tile, white walls, vinyl floors, a trough sink, engineered quartz benchtops, brown floor, a hinged shower door, white benchtops, a shower seat, a single vanity, a built-in vanity and vaulted.

Inspiration for a mid-sized contemporary 3/4 bathroom in Madrid with flat-panel cabinets, white cabinets, a curbless shower, a two-piece toilet, blue tile, ceramic tile, white walls, porcelain floors, a vessel sink, engineered quartz benchtops, brown floor, a sliding shower screen, white benchtops, a double vanity and a floating vanity.

This custom vanity cabinet offers plenty of storage in this space. The paneling is waterproof and adds an exquisite style to this space.
This is an example of a mid-sized beach style master bathroom in Orange County with raised-panel cabinets, blue cabinets, a corner shower, a one-piece toilet, white tile, ceramic tile, white walls, vinyl floors, an undermount sink, quartzite benchtops, brown floor, a hinged shower door, white benchtops, a shower seat, a double vanity, a built-in vanity and planked wall panelling.
This is an example of a mid-sized beach style master bathroom in Orange County with raised-panel cabinets, blue cabinets, a corner shower, a one-piece toilet, white tile, ceramic tile, white walls, vinyl floors, an undermount sink, quartzite benchtops, brown floor, a hinged shower door, white benchtops, a shower seat, a double vanity, a built-in vanity and planked wall panelling.
Mid-sized Bathroom Design Ideas with Brown Floor
1