Mid-sized Bathroom Design Ideas with Cement Tiles
Refine by:
Budget
Sort by:Popular Today
1 - 20 of 5,676 photos
Item 1 of 3

A minimalist industrial dream with all of the luxury touches we love: heated towel rails, custom joinery and handblown lights
Photo of a mid-sized contemporary master bathroom in Melbourne with a floating vanity, shaker cabinets, black cabinets, an open shower, a one-piece toilet, gray tile, cement tile, grey walls, cement tiles, a vessel sink, laminate benchtops, grey floor, an open shower, brown benchtops and a single vanity.
Photo of a mid-sized contemporary master bathroom in Melbourne with a floating vanity, shaker cabinets, black cabinets, an open shower, a one-piece toilet, gray tile, cement tile, grey walls, cement tiles, a vessel sink, laminate benchtops, grey floor, an open shower, brown benchtops and a single vanity.

This is an example of a mid-sized transitional bathroom in Austin with blue cabinets, an open shower, a two-piece toilet, blue tile, white walls, cement tiles, a wall-mount sink, concrete benchtops, blue floor, an open shower, blue benchtops, a single vanity and a floating vanity.
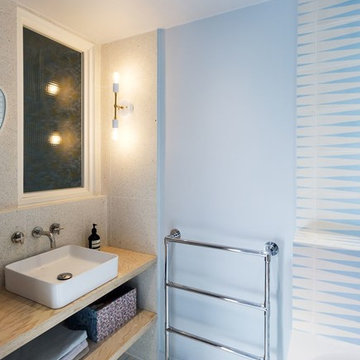
Design ideas for a mid-sized contemporary master bathroom in Paris with open cabinets, beige cabinets, a corner tub, gray tile, cement tile, blue walls, cement tiles, a trough sink, wood benchtops and multi-coloured floor.
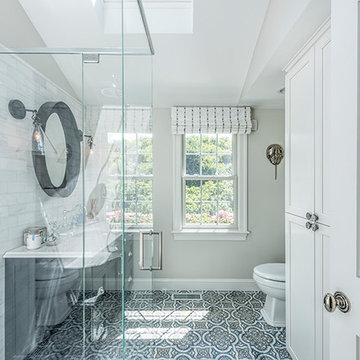
The spa-like shower maintains its sleek profile by utilizing length-of-floor drains set into the tile.
Inspiration for a mid-sized transitional 3/4 bathroom in Boston with black cabinets, a corner shower, a one-piece toilet, gray tile, stone tile, grey walls, cement tiles, an undermount sink, quartzite benchtops, blue floor and a hinged shower door.
Inspiration for a mid-sized transitional 3/4 bathroom in Boston with black cabinets, a corner shower, a one-piece toilet, gray tile, stone tile, grey walls, cement tiles, an undermount sink, quartzite benchtops, blue floor and a hinged shower door.

Photo of a mid-sized transitional master wet room bathroom in Boston with flat-panel cabinets, brown cabinets, a freestanding tub, a wall-mount toilet, white tile, mosaic tile, white walls, cement tiles, an undermount sink, engineered quartz benchtops, brown floor, a hinged shower door, white benchtops, a niche, a single vanity and a freestanding vanity.

This striking primary bathroom was transformed from its original configuration to maximize the space available. The feature sconce was located front and center in this bathroom oasis. Further drama was created with the use of 12" x 48" wall tiles with the silver starbursts in this subtle neutral tone, pair with 8" x 32" chevron wood embossed floor tile.
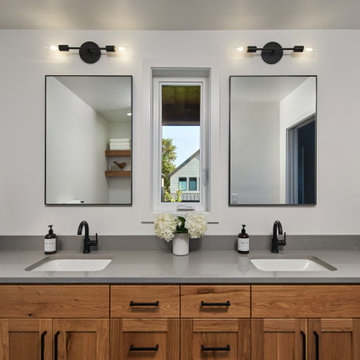
Mid-sized country master bathroom in Other with shaker cabinets, medium wood cabinets, an alcove shower, a one-piece toilet, white tile, ceramic tile, white walls, cement tiles, an undermount sink, engineered quartz benchtops, grey floor, a hinged shower door, grey benchtops, a double vanity and a built-in vanity.
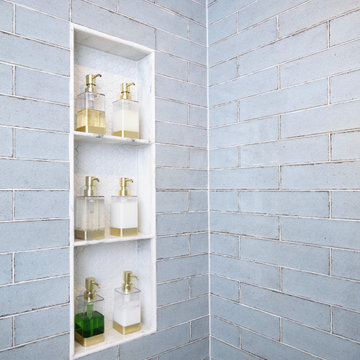
Inspiration for a mid-sized transitional kids bathroom in Dallas with shaker cabinets, white cabinets, an alcove tub, a shower/bathtub combo, a two-piece toilet, blue tile, ceramic tile, grey walls, cement tiles, an undermount sink, engineered quartz benchtops, multi-coloured floor, a shower curtain, white benchtops, a niche, a single vanity and a built-in vanity.
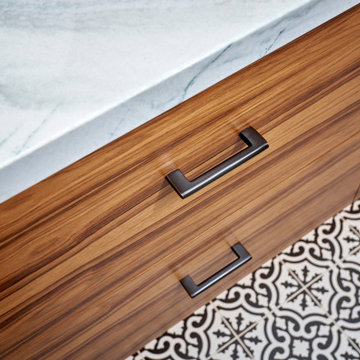
A node to mid-century modern style which can be very chic and trendy, as this style is heating up in many renovation projects. This bathroom remodel has elements that tend towards this leading trend. We love designing your spaces and putting a distinctive style for each client. Must see the before photos and layout of the space. Custom teak vanity cabinet
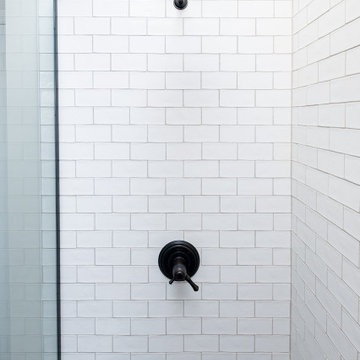
This simple shower is a serene space with light that pours in from the preexisting skylight above, subway tile that goes up to the ceiling and a simple splash guard of glass.
Photography by VLG Photography
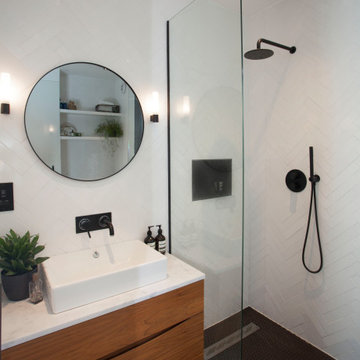
This is an example of a mid-sized modern master wet room bathroom in London with flat-panel cabinets, medium wood cabinets, a claw-foot tub, a one-piece toilet, white tile, ceramic tile, white walls, cement tiles, a console sink, marble benchtops, black floor, an open shower and white benchtops.
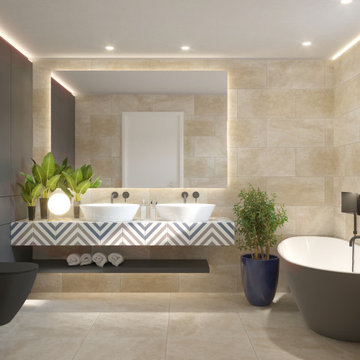
Mid-sized modern master bathroom in Phoenix with a freestanding tub, a shower/bathtub combo, white tile, ceramic tile, white walls, a wall-mount toilet, cement tiles, a pedestal sink, multi-coloured benchtops, tile benchtops and beige floor.
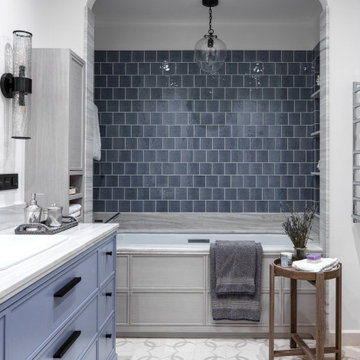
Photo of a mid-sized contemporary master wet room bathroom in Moscow with recessed-panel cabinets, blue cabinets, an alcove tub, a wall-mount toilet, blue tile, subway tile, white walls, cement tiles, a drop-in sink, marble benchtops, white floor, a hinged shower door and grey benchtops.
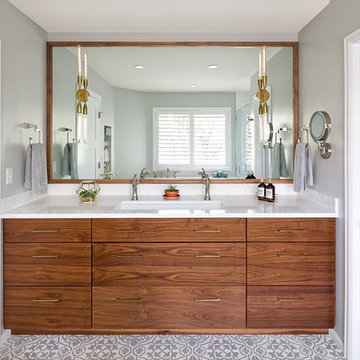
Luxury meets tranquility in this master bathroom remodel. The black walnut cabinetry is paired beautifully with a symmetrically patterned floor tile. The sleek and simple design of the freestanding bath makes this room feel luxurious while also being compact. The bathroom is fitted perfectly with gorgeous tile work and unique lighting and hardware features that give this room a spa-like feel. Photo Credit: StudioQPhoto.com.
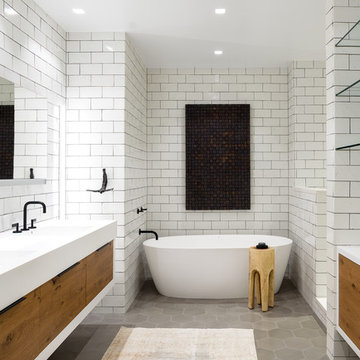
Inspiration for a mid-sized transitional master bathroom in Chicago with flat-panel cabinets, medium wood cabinets, a freestanding tub, an alcove shower, white tile, subway tile, white walls, cement tiles, an integrated sink, grey floor and white benchtops.
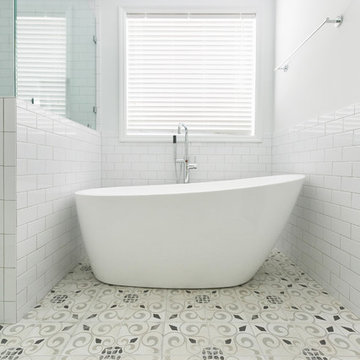
Photography by Patrick Brickman
Photo of a mid-sized country master bathroom in Charleston with white cabinets, a freestanding tub, white tile, ceramic tile, white walls, cement tiles, an undermount sink, grey floor and a hinged shower door.
Photo of a mid-sized country master bathroom in Charleston with white cabinets, a freestanding tub, white tile, ceramic tile, white walls, cement tiles, an undermount sink, grey floor and a hinged shower door.
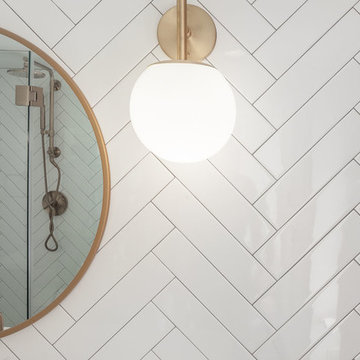
mid century modern bathroom design.
herringbone tiles, brick wall, cement floor tiles, gold fixtures, round mirror and globe scones.
corner shower with subway tiles and penny tiles.
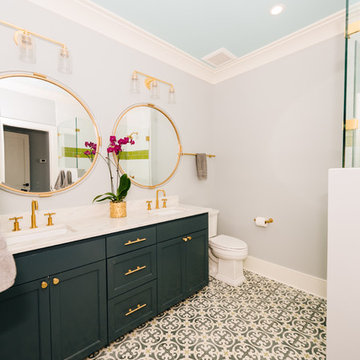
Photo of a mid-sized transitional 3/4 bathroom in Charleston with recessed-panel cabinets, green cabinets, a two-piece toilet, grey walls, cement tiles, an undermount sink, marble benchtops, multi-coloured floor and white benchtops.
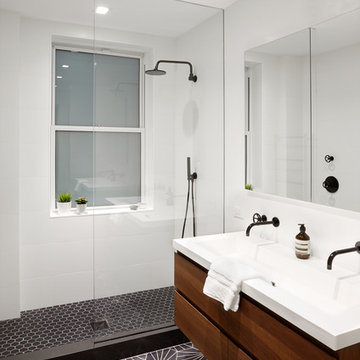
Jon Shireman Photography
Design ideas for a mid-sized modern master bathroom in New York with flat-panel cabinets, medium wood cabinets, an alcove tub, an open shower, a wall-mount toilet, white tile, subway tile, white walls, cement tiles, an integrated sink, solid surface benchtops and black floor.
Design ideas for a mid-sized modern master bathroom in New York with flat-panel cabinets, medium wood cabinets, an alcove tub, an open shower, a wall-mount toilet, white tile, subway tile, white walls, cement tiles, an integrated sink, solid surface benchtops and black floor.
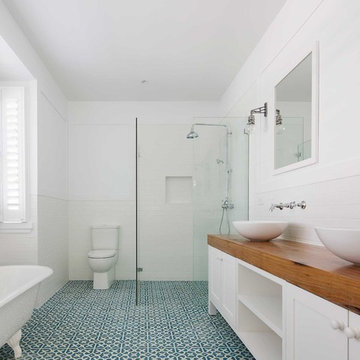
Hamptons Style beach house designed and built by Stritt Design and Construction. Traditional coastal bathroom with subway tiles and wall batten detailing. Encaustic tiles in a blue and white pattern are featured along with a restored freestanding claw foot bath.
Mid-sized Bathroom Design Ideas with Cement Tiles
1