Mid-sized Bathroom Design Ideas with Glass-front Cabinets
Refine by:
Budget
Sort by:Popular Today
1 - 20 of 2,176 photos
Item 1 of 3
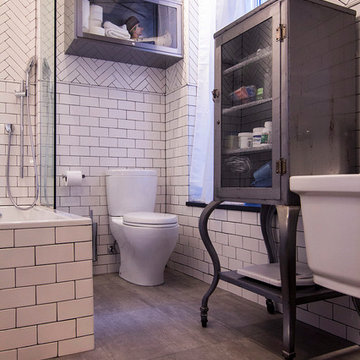
photos by Pedro Marti
The owner’s of this apartment had been living in this large working artist’s loft in Tribeca since the 70’s when they occupied the vacated space that had previously been a factory warehouse. Since then the space had been adapted for the husband and wife, both artists, to house their studios as well as living quarters for their growing family. The private areas were previously separated from the studio with a series of custom partition walls. Now that their children had grown and left home they were interested in making some changes. The major change was to take over spaces that were the children’s bedrooms and incorporate them in a new larger open living/kitchen space. The previously enclosed kitchen was enlarged creating a long eat-in counter at the now opened wall that had divided off the living room. The kitchen cabinetry capitalizes on the full height of the space with extra storage at the tops for seldom used items. The overall industrial feel of the loft emphasized by the exposed electrical and plumbing that run below the concrete ceilings was supplemented by a grid of new ceiling fans and industrial spotlights. Antique bubble glass, vintage refrigerator hinges and latches were chosen to accent simple shaker panels on the new kitchen cabinetry, including on the integrated appliances. A unique red industrial wheel faucet was selected to go with the integral black granite farm sink. The white subway tile that pre-existed in the kitchen was continued throughout the enlarged area, previously terminating 5 feet off the ground, it was expanded in a contrasting herringbone pattern to the full 12 foot height of the ceilings. This same tile motif was also used within the updated bathroom on top of a concrete-like porcelain floor tile. The bathroom also features a large white porcelain laundry sink with industrial fittings and a vintage stainless steel medicine display cabinet. Similar vintage stainless steel cabinets are also used in the studio spaces for storage. And finally black iron plumbing pipe and fittings were used in the newly outfitted closets to create hanging storage and shelving to complement the overall industrial feel.
pedro marti
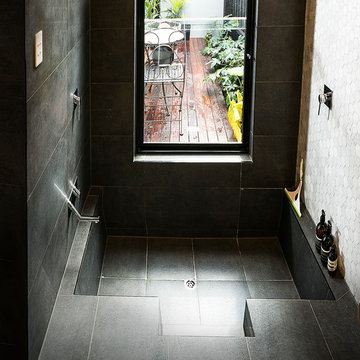
The Japanese style plunge bath features a double shower above for dual purpose.
Westgarth Homes 0433 145 611
https://www.instagram.com/steel.reveals/
Spectral Modes Photography
http://www.spectralmodes.com/
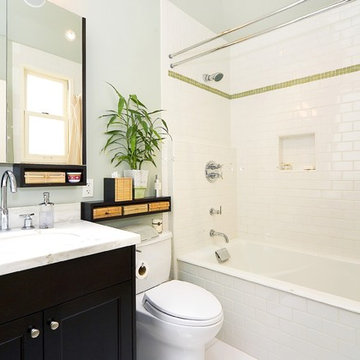
Mid-sized master bathroom in San Francisco with glass-front cabinets, dark wood cabinets, a drop-in tub, a shower/bathtub combo, a one-piece toilet, white tile, ceramic tile, green walls, ceramic floors, a drop-in sink, marble benchtops, white floor and a shower curtain.
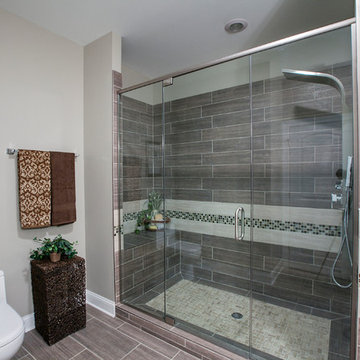
Inspiration for a mid-sized contemporary 3/4 bathroom in Chicago with glass-front cabinets, tile benchtops and beige tile.
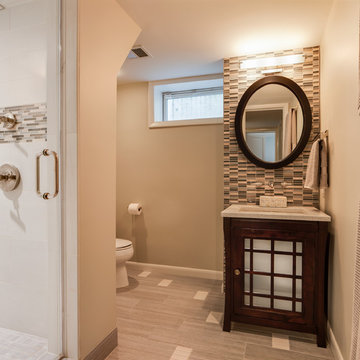
Design ideas for a mid-sized transitional 3/4 bathroom in DC Metro with dark wood cabinets, an alcove shower, a one-piece toilet, white tile, glass-front cabinets, matchstick tile, grey walls, laminate floors, an integrated sink, soapstone benchtops, grey floor and a hinged shower door.
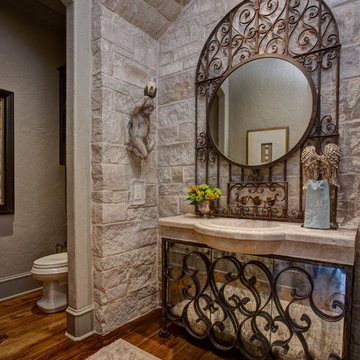
Inspiration for a mid-sized traditional 3/4 bathroom in Little Rock with glass-front cabinets, beige cabinets, a two-piece toilet, beige tile, stone tile, beige walls, dark hardwood floors, an integrated sink, soapstone benchtops and brown floor.
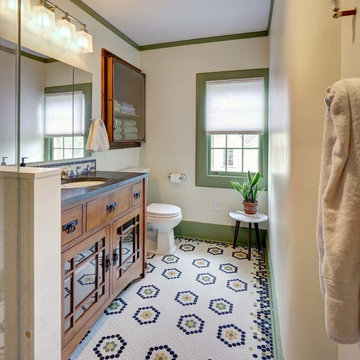
Wing Wong/ Memories TTL
Design ideas for a mid-sized arts and crafts 3/4 bathroom in New York with medium wood cabinets, a two-piece toilet, white tile, white walls, an undermount sink, granite benchtops, multi-coloured floor, a hinged shower door, grey benchtops, a corner shower, mosaic tile floors and glass-front cabinets.
Design ideas for a mid-sized arts and crafts 3/4 bathroom in New York with medium wood cabinets, a two-piece toilet, white tile, white walls, an undermount sink, granite benchtops, multi-coloured floor, a hinged shower door, grey benchtops, a corner shower, mosaic tile floors and glass-front cabinets.
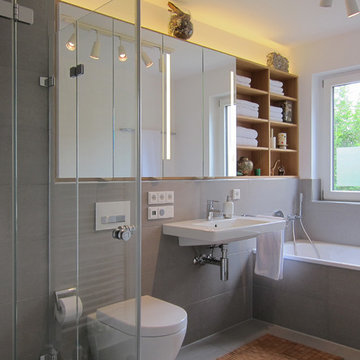
Im Bad der 4-köpfigen Familie sollte Platz für Handtücher und Schrankraum für die Toilettenartikel aller Familienmitglieder geschaffen werden. Erreicht wurde das mit einer Kombination aus Regal und Spiegelschrank, die über die gesamte Breite der Vorwand geht. Das Eichenholz des Regals macht das Bad wohnlicher und nimmt das Material des angrenzenden Bodens im Flur auf. Ein umlaufender Rahmen verbindet die beiden Teile miteinander. Für eine gleichmäßige Beleuchtung am Waschbecken sorgen mattierte Streifen in den Spiegeln mit dahinterliegender LED-Beleuchtung. Im gleichen Schrank sind außerdem Steckdosen für die elektrischen Zahnbürsten der Familie installiert. Eine weitere LED-Leuchte ist in die Deckplatte eingelassen und schafft atmosphärisches, indirektes Licht.

Iridescent glass oval and penny tiles add a playful yet sophisticated touch around the soaking tub.
Inspiration for a mid-sized transitional kids bathroom in Philadelphia with glass-front cabinets, white cabinets, an alcove tub, a double shower, a wall-mount toilet, multi-coloured tile, glass tile, multi-coloured walls, porcelain floors, an undermount sink and glass benchtops.
Inspiration for a mid-sized transitional kids bathroom in Philadelphia with glass-front cabinets, white cabinets, an alcove tub, a double shower, a wall-mount toilet, multi-coloured tile, glass tile, multi-coloured walls, porcelain floors, an undermount sink and glass benchtops.

This is an example of a mid-sized master wet room bathroom in Other with glass-front cabinets, beige cabinets, a freestanding tub, a one-piece toilet, beige tile, limestone, beige walls, limestone floors, a wall-mount sink, limestone benchtops, beige floor, an open shower, beige benchtops, a single vanity and a built-in vanity.
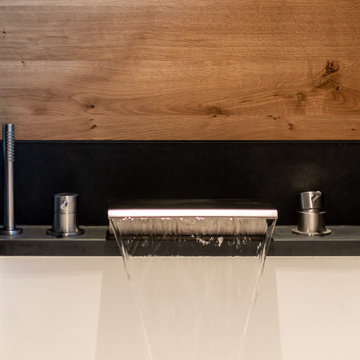
This is an example of a mid-sized contemporary kids bathroom in Munich with glass-front cabinets, a curbless shower, a one-piece toilet, gray tile, grey walls, wood-look tile, a drop-in sink and grey floor.
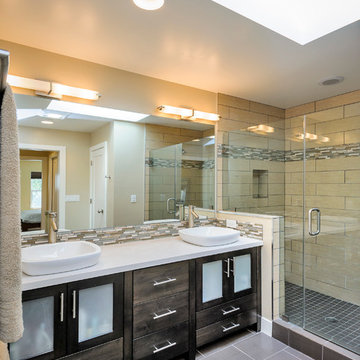
Dennis Mayer
Mid-sized contemporary master bathroom in San Francisco with a vessel sink, glass-front cabinets, an alcove shower, multi-coloured tile and beige walls.
Mid-sized contemporary master bathroom in San Francisco with a vessel sink, glass-front cabinets, an alcove shower, multi-coloured tile and beige walls.

This is an example of a mid-sized mediterranean master bathroom in Rome with glass-front cabinets, beige tile, terra-cotta tile, white walls, dark hardwood floors, a vessel sink, marble benchtops, brown floor, red benchtops, a single vanity, a freestanding vanity and dark wood cabinets.
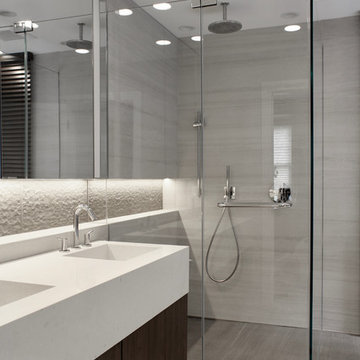
Stocki Design
Mid-sized contemporary master bathroom in New York with glass-front cabinets, dark wood cabinets, a freestanding tub, a curbless shower, a one-piece toilet, beige tile, ceramic tile, beige walls, ceramic floors, an integrated sink, engineered quartz benchtops, beige floor, a hinged shower door and beige benchtops.
Mid-sized contemporary master bathroom in New York with glass-front cabinets, dark wood cabinets, a freestanding tub, a curbless shower, a one-piece toilet, beige tile, ceramic tile, beige walls, ceramic floors, an integrated sink, engineered quartz benchtops, beige floor, a hinged shower door and beige benchtops.
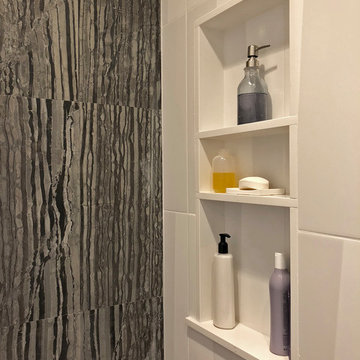
The owners didn’t want plain Jane. We changed the layout, moved walls, added a skylight and changed everything . This small space needed a broad visual footprint to feel open. everything was raised off the floor.; wall hung toilet, and cabinetry, even a floating seat in the shower. Mix of materials, glass front vanity, integrated glass counter top, stone tile and porcelain tiles. All give tit a modern sleek look. The sconces look like rock crystals next to the recessed medicine cabinet. The shower has a curbless entry and is generous in size and comfort with a folding bench and handy niche.
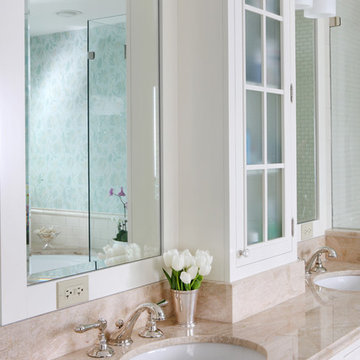
The overhead lighting for these dual vanity sinks provides enough lighting for each homeowner to prepare for each day, together. The centrally located vanity cabinet provides convenience to each side of the vanity as well.
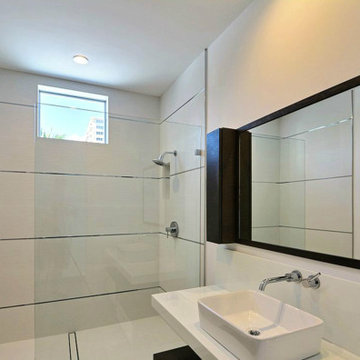
Secondary Bath...view of sky through upper window
Photo of a mid-sized modern bathroom in Miami with a vessel sink, glass-front cabinets, white cabinets, quartzite benchtops, an open shower, a wall-mount toilet, white tile, white walls and porcelain floors.
Photo of a mid-sized modern bathroom in Miami with a vessel sink, glass-front cabinets, white cabinets, quartzite benchtops, an open shower, a wall-mount toilet, white tile, white walls and porcelain floors.
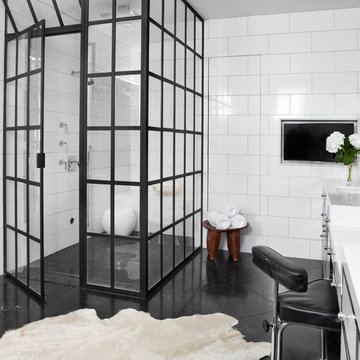
The shower enclosure echoes the Clerestory windows of the main living space.
Photo by Adam Milliron
Inspiration for a mid-sized industrial master bathroom in Other with glass-front cabinets, white cabinets, a corner shower, white tile, ceramic tile, white walls, marble floors, black floor, a hinged shower door, a one-piece toilet, a drop-in sink and solid surface benchtops.
Inspiration for a mid-sized industrial master bathroom in Other with glass-front cabinets, white cabinets, a corner shower, white tile, ceramic tile, white walls, marble floors, black floor, a hinged shower door, a one-piece toilet, a drop-in sink and solid surface benchtops.
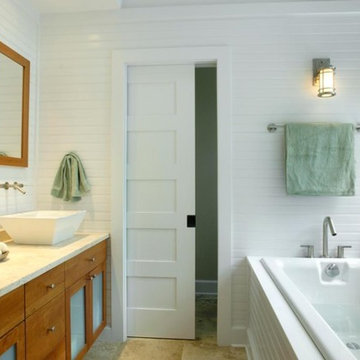
Surfers End Master Bath
Paul S. Bartholomew Photography, Inc.
Mid-sized beach style master bathroom in New York with glass-front cabinets, medium wood cabinets, limestone benchtops, beige tile, stone slab, a drop-in tub, a one-piece toilet, a vessel sink, white walls, travertine floors, a double shower and beige floor.
Mid-sized beach style master bathroom in New York with glass-front cabinets, medium wood cabinets, limestone benchtops, beige tile, stone slab, a drop-in tub, a one-piece toilet, a vessel sink, white walls, travertine floors, a double shower and beige floor.
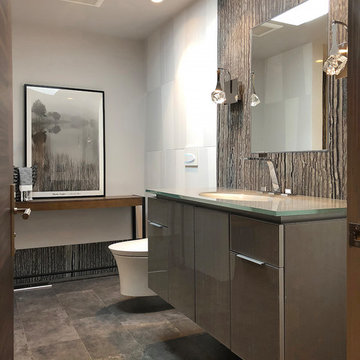
This inviting bath is ingenious with its creative floor plan and use of materials. The owners requested that this space be functional but also distinctive and artistic. They didn’t want plain Jane.
The remodel started with moving some walls and adding a skylight. Prior it was without windows and had poor ventilation. The skylight lets in natural light and fresh air. It operates with a remote, when it rains, it closes automatically with its solar powered sensor. Since the space is small and they needed a full bathroom, making the room feel large was an important part of the design layout.
To achieve a broad visual footprint for the small space and open feel many pieces were raised off the floor. To start a wall hung vanity was installed which looks like its floating. The vanity has glass laminated panels and doors. Fabric was laminated in the glass for a one-of-kind surface. The countertop and sink are molded from one piece of glass. A high arc faucet was used to enhance the sleek look of the vanity. Above sconces that look like rock crystals are on either side of a recessed medicine cabinet with a large mirror. All these features increase the open feel of the bathroom.
Keeping with the plan a wall hung toilet was used. The new toilet also includes a washlet with an array of automatic features that are fun and functional such as a night light, auto flush and more. The floor is always toasty warm with in-floor heating that even reaching into the shower.
Currently, a simple console table has been placed with artwork above it. Later a wall hung cabinet will be installed for some extra storage.
The shower is generous in size and comfort. An enjoyable feature is that a folding bench was include in the plan. The seat can be up or down when needed with ease. It also has a hand shower and its own set of controls conveniently close at hand to use while sitting. The bench is made of teak (warm to sit on, and easy care). A convenient niche with shelves can accommodate numerous items. The glass door is wide for easy access with a curbless entry and an infinity drain was used so the floor seamlessly blends with the rest of this space.
All the finishes used are distinctive. Zebrano Marble, a very striking stone with rivers of veining, accents the vanity and a wall in the shower. The floor tile is a porcelain tile that mimics the look of leather, with a very tactile look and feel. The other tile used has a unique geometric pattern that compliments the other materials exquisitely.
With thoughtful design and planning this space feels open, and uniquely personal to the homeowners.
Mid-sized Bathroom Design Ideas with Glass-front Cabinets
1