Mid-sized Bathroom Design Ideas with Granite Benchtops
Refine by:
Budget
Sort by:Popular Today
1 - 20 of 46,735 photos

Main Ensuite - double vanity with pill shaped mirrors all custom designed. Textured Dulux suede effect to lower dado with Dulux Grey Encounter to walls and ceiling. Skirting and architraves painted charcoal to highlight and frame.
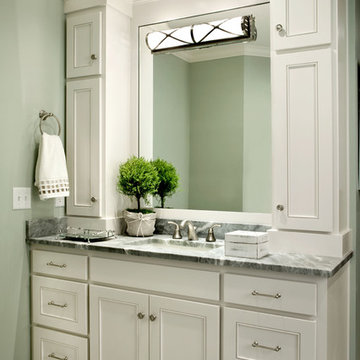
Robert Clark
Inspiration for a mid-sized traditional bathroom in Charlotte with recessed-panel cabinets, white cabinets, granite benchtops, gray tile, ceramic tile, a drop-in tub, an undermount sink, ceramic floors and green walls.
Inspiration for a mid-sized traditional bathroom in Charlotte with recessed-panel cabinets, white cabinets, granite benchtops, gray tile, ceramic tile, a drop-in tub, an undermount sink, ceramic floors and green walls.

This was a whole house remodel done to prepare a 20 year old house for resale. Market comps for the neighborhood dictated the budget and we updated the house structurally with elements like a new roof, custom shower, counters, as well as aesthetically with new paint, carpet and fixtures.
This home is still the top seller for price per square foot over the past several years.
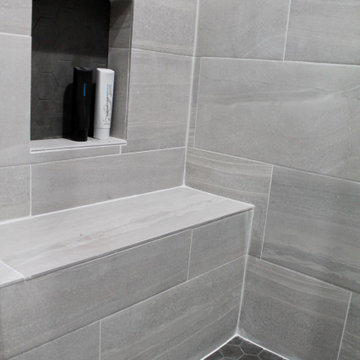
This bathroom was the final space to be designed for this client by me. We did space planning and furniture when they first moved in, a couple years later we did a full kitchen remodel and now we finally did the bathroom. This wasn't a full remodel so we kept some of the items that were in good condition and updated the rest. First thing we focused on was the shower, with some existing functional problems we made sure the incorporate storage and a bench for this walk in shower. That allowed space for bottles and a seat. With the existing vanity cabinet and counter tops staying I wanted to coordinate the dark counter with adding some dark elements elsewhere to tie they in together. We did a dark charcoal hex shower floor and also used that tile in the back of the niches. Since the shower was a dark place we added a light in shower and used a much lighter tile on the wall and bench. this tile was carried into the rest of the bathroom on the floor and the smaller version for the tub surround in a 2"x2" mosaic. The wall color before was dark and client loved it so we did a new dark grey but brightened the space with a white ceiling. New chrome faucets throughout to give a reflective element. This bathroom truly feels more relaxing for a bath or a quick shower!
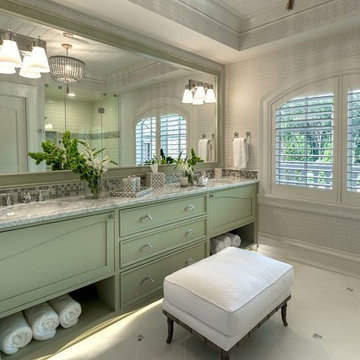
Inspiration for a mid-sized traditional master bathroom in Detroit with shaker cabinets, green cabinets, an alcove shower, grey walls, ceramic floors, an undermount sink, granite benchtops, white floor and a hinged shower door.
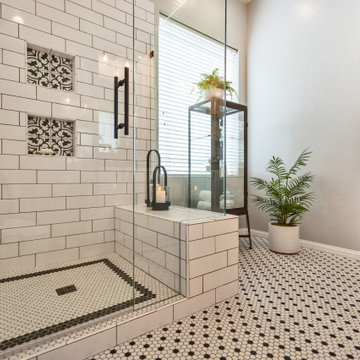
Photo of a mid-sized transitional master bathroom in Phoenix with shaker cabinets, white cabinets, a corner shower, white tile, subway tile, grey walls, mosaic tile floors, an undermount sink, granite benchtops, white floor, a hinged shower door and black benchtops.
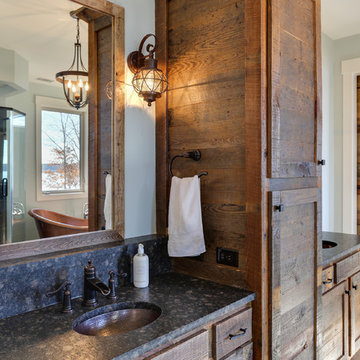
Photos by Tad Davis Photography
Design ideas for a mid-sized country master bathroom in Raleigh with shaker cabinets, distressed cabinets, a freestanding tub, beige tile, ceramic tile, blue walls, ceramic floors, an undermount sink and granite benchtops.
Design ideas for a mid-sized country master bathroom in Raleigh with shaker cabinets, distressed cabinets, a freestanding tub, beige tile, ceramic tile, blue walls, ceramic floors, an undermount sink and granite benchtops.
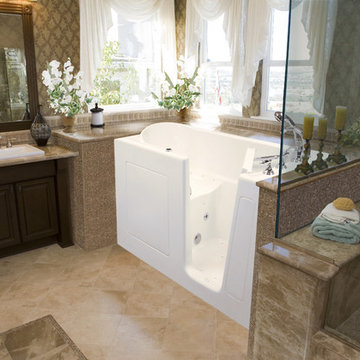
Mid-sized transitional master bathroom in San Diego with an alcove tub, a corner shower, brown walls, ceramic floors, a drop-in sink, raised-panel cabinets, dark wood cabinets, granite benchtops, brown tile, ceramic tile, beige floor and a hinged shower door.
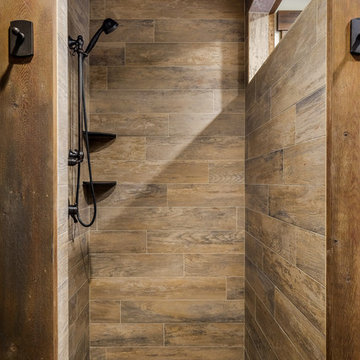
Inspiration for a mid-sized country 3/4 bathroom in Denver with shaker cabinets, dark wood cabinets, a corner shower, a two-piece toilet, brown tile, multi-coloured tile, stone tile, beige walls, porcelain floors and granite benchtops.
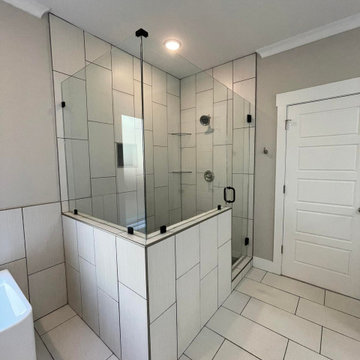
Tile shower
Photo of a mid-sized country master bathroom in Birmingham with shaker cabinets, white cabinets, a freestanding tub, a two-piece toilet, gray tile, ceramic tile, grey walls, ceramic floors, an undermount sink, granite benchtops, grey floor, a hinged shower door, white benchtops, a shower seat, a double vanity and a built-in vanity.
Photo of a mid-sized country master bathroom in Birmingham with shaker cabinets, white cabinets, a freestanding tub, a two-piece toilet, gray tile, ceramic tile, grey walls, ceramic floors, an undermount sink, granite benchtops, grey floor, a hinged shower door, white benchtops, a shower seat, a double vanity and a built-in vanity.

This is an example of a mid-sized transitional master bathroom in Kansas City with shaker cabinets, white cabinets, a freestanding tub, a corner shower, white tile, marble, white walls, marble floors, an undermount sink, granite benchtops, white floor, an open shower, grey benchtops, a niche, a double vanity, a freestanding vanity and vaulted.
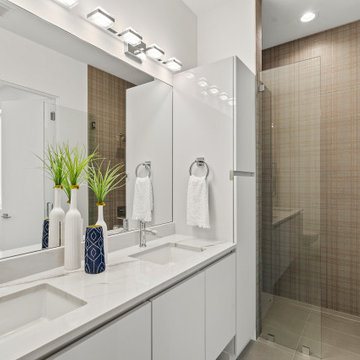
Valentino the Parisian fashion design house not only makes exquisite clothing but they also design spectacular tiles. This beautiful bathroom aesthetic is completed with Valentino beige tiles, beige floors and white walls with high gloss white lacquered vanity cabinets, two sinks in white granite counter top with large bathroom mirror and vanity lighting, single toilet and glass hinged door to complete the space.
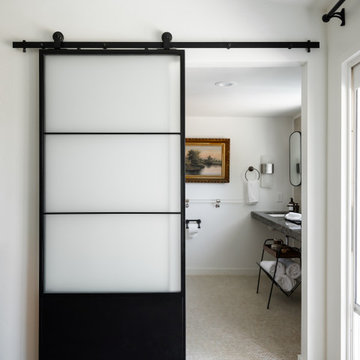
Transforming this small bathroom into a wheelchair accessible retreat was no easy task. Incorporating unattractive grab bars and making them look seamless was the goal. A floating vanity / countertop allows for roll up accessibility and the live edge of the granite countertops make if feel luxurious. Double sinks for his and hers sides plus medicine cabinet storage helped for this minimal feel of neutrals and breathability. The barn door opens for wheelchair movement but can be closed for the perfect amount of privacy.
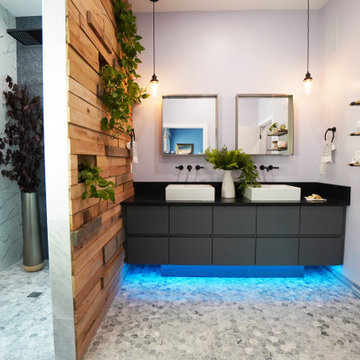
The detailed plans for this bathroom can be purchased here: https://www.changeyourbathroom.com/shop/sensational-spa-bathroom-plans/
Contemporary bathroom with mosaic marble on the floors, porcelain on the walls, no pulls on the vanity, mirrors with built in lighting, black counter top, complete rearranging of this floor plan.
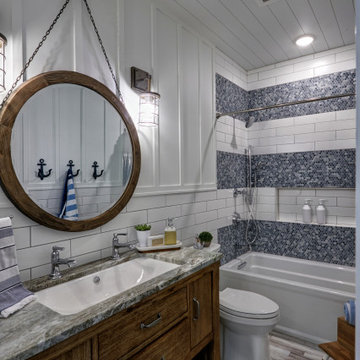
Design ideas for a mid-sized beach style kids bathroom in Other with furniture-like cabinets, distressed cabinets, an alcove tub, a shower/bathtub combo, a one-piece toilet, white tile, cement tile, white walls, cement tiles, an undermount sink, granite benchtops, multi-coloured floor, a shower curtain, multi-coloured benchtops, a single vanity, a freestanding vanity, timber and decorative wall panelling.
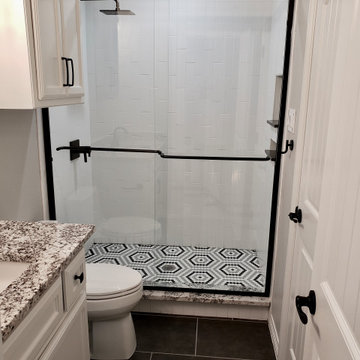
Hall bath received a makeover and tub/shower conversion to full shower with niches for products.
This is an example of a mid-sized transitional kids bathroom in Dallas with recessed-panel cabinets, white cabinets, an alcove shower, a one-piece toilet, white tile, porcelain tile, grey walls, porcelain floors, an undermount sink, granite benchtops, grey floor, a sliding shower screen, white benchtops, a niche, a single vanity and a built-in vanity.
This is an example of a mid-sized transitional kids bathroom in Dallas with recessed-panel cabinets, white cabinets, an alcove shower, a one-piece toilet, white tile, porcelain tile, grey walls, porcelain floors, an undermount sink, granite benchtops, grey floor, a sliding shower screen, white benchtops, a niche, a single vanity and a built-in vanity.
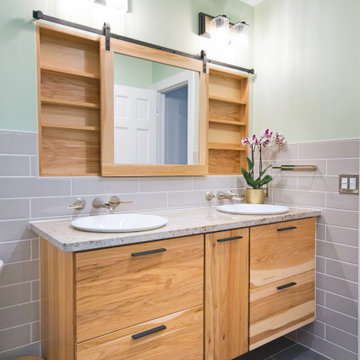
Mid-sized modern bathroom in Other with flat-panel cabinets, light wood cabinets, an alcove tub, a shower/bathtub combo, a two-piece toilet, beige tile, ceramic tile, green walls, porcelain floors, a drop-in sink, granite benchtops, grey floor, a sliding shower screen and beige benchtops.
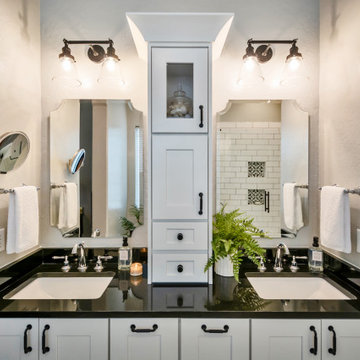
Design ideas for a mid-sized transitional master bathroom in Phoenix with shaker cabinets, white cabinets, a corner shower, white tile, subway tile, grey walls, mosaic tile floors, an undermount sink, granite benchtops, white floor, a hinged shower door and black benchtops.
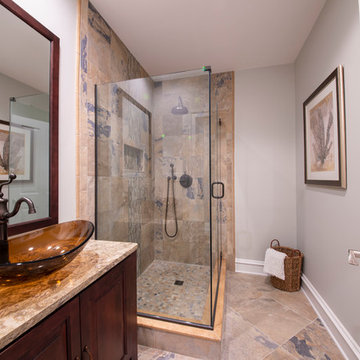
Inspiration for a mid-sized modern 3/4 bathroom in DC Metro with raised-panel cabinets, dark wood cabinets, an open shower, grey walls, porcelain floors, a vessel sink, granite benchtops, multi-coloured floor, a hinged shower door and multi-coloured benchtops.

It’s always a blessing when your clients become friends - and that’s exactly what blossomed out of this two-phase remodel (along with three transformed spaces!). These clients were such a joy to work with and made what, at times, was a challenging job feel seamless. This project consisted of two phases, the first being a reconfiguration and update of their master bathroom, guest bathroom, and hallway closets, and the second a kitchen remodel.
In keeping with the style of the home, we decided to run with what we called “traditional with farmhouse charm” – warm wood tones, cement tile, traditional patterns, and you can’t forget the pops of color! The master bathroom airs on the masculine side with a mostly black, white, and wood color palette, while the powder room is very feminine with pastel colors.
When the bathroom projects were wrapped, it didn’t take long before we moved on to the kitchen. The kitchen already had a nice flow, so we didn’t need to move any plumbing or appliances. Instead, we just gave it the facelift it deserved! We wanted to continue the farmhouse charm and landed on a gorgeous terracotta and ceramic hand-painted tile for the backsplash, concrete look-alike quartz countertops, and two-toned cabinets while keeping the existing hardwood floors. We also removed some upper cabinets that blocked the view from the kitchen into the dining and living room area, resulting in a coveted open concept floor plan.
Our clients have always loved to entertain, but now with the remodel complete, they are hosting more than ever, enjoying every second they have in their home.
---
Project designed by interior design studio Kimberlee Marie Interiors. They serve the Seattle metro area including Seattle, Bellevue, Kirkland, Medina, Clyde Hill, and Hunts Point.
For more about Kimberlee Marie Interiors, see here: https://www.kimberleemarie.com/
To learn more about this project, see here
https://www.kimberleemarie.com/kirkland-remodel-1
Mid-sized Bathroom Design Ideas with Granite Benchtops
1