Mid-sized Bathroom Design Ideas with Grey Benchtops
Refine by:
Budget
Sort by:Popular Today
1 - 20 of 16,372 photos
Item 1 of 3

Situated along the coastal foreshore of Inverloch surf beach, this 7.4 star energy efficient home represents a lifestyle change for our clients. ‘’The Nest’’, derived from its nestled-among-the-trees feel, is a peaceful dwelling integrated into the beautiful surrounding landscape.
Inspired by the quintessential Australian landscape, we used rustic tones of natural wood, grey brickwork and deep eucalyptus in the external palette to create a symbiotic relationship between the built form and nature.
The Nest is a home designed to be multi purpose and to facilitate the expansion and contraction of a family household. It integrates users with the external environment both visually and physically, to create a space fully embracive of nature.

Inspiration for a mid-sized contemporary kids bathroom in Melbourne with light wood cabinets, gray tile, grey walls, an undermount sink, grey floor, grey benchtops, a double vanity, a floating vanity, a freestanding tub and ceramic floors.

For this knock down rebuild in the Canberra suburb of O'Connor the interior design aesethic was modern and sophisticated. A monochrome palette of marble hexagon tiles paired with soft grey tiles and black and gold tap wear have been used in this bathroom.

Design ideas for a mid-sized contemporary bathroom in Melbourne with black cabinets, gray tile, a vessel sink, grey floor, grey benchtops, a double vanity, a floating vanity and flat-panel cabinets.

Photo of a mid-sized tropical master bathroom in Geelong with light wood cabinets, porcelain tile, grey walls, porcelain floors, an undermount sink, engineered quartz benchtops, grey benchtops, a double vanity and a floating vanity.

Art Deco bathroom, featuring original 1930s cream textured tiles with green accent tile line and bath (resurfaced). Vanity designed by Hindley & Co with curved Corian top and siding, handcrafted by JFJ Joinery. The matching curved mirrored medicine cabinet is designed by Hindley & Co. The project is a 1930s art deco Spanish mission-style house in Melbourne. See more from our Arch Deco Project.

Custom Master Bathroom
Photo of a mid-sized contemporary master bathroom in Los Angeles with flat-panel cabinets, medium wood cabinets, a freestanding tub, a curbless shower, a one-piece toilet, gray tile, marble, white walls, slate floors, an undermount sink, marble benchtops, grey floor, a hinged shower door, grey benchtops, a niche, a double vanity and a floating vanity.
Photo of a mid-sized contemporary master bathroom in Los Angeles with flat-panel cabinets, medium wood cabinets, a freestanding tub, a curbless shower, a one-piece toilet, gray tile, marble, white walls, slate floors, an undermount sink, marble benchtops, grey floor, a hinged shower door, grey benchtops, a niche, a double vanity and a floating vanity.
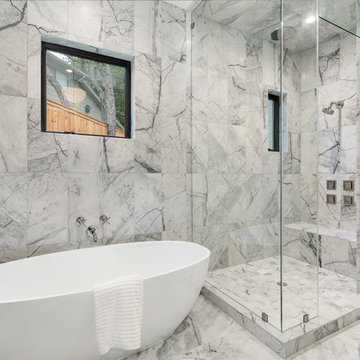
Mid-sized contemporary master bathroom in Austin with flat-panel cabinets, white cabinets, a corner shower, gray tile, marble, marble benchtops, a hinged shower door, grey benchtops, grey walls, marble floors, grey floor and a freestanding tub.
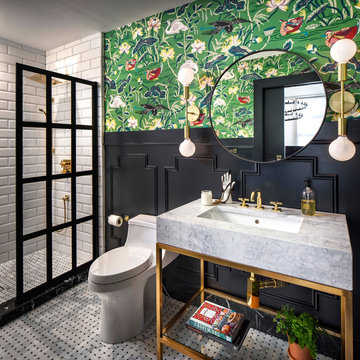
These young hip professional clients love to travel and wanted a home where they could showcase the items that they've collected abroad. Their fun and vibrant personalities are expressed in every inch of the space, which was personalized down to the smallest details. Just like they are up for adventure in life, they were up for for adventure in the design and the outcome was truly one-of-kind.
Photos by Chipper Hatter
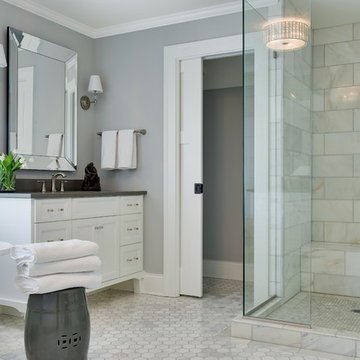
I designed the spa master bath to provide a calming oasis by using a blend of marble tile, concrete counter tops, chrome, crystal and a refurbished antique claw foot tub.
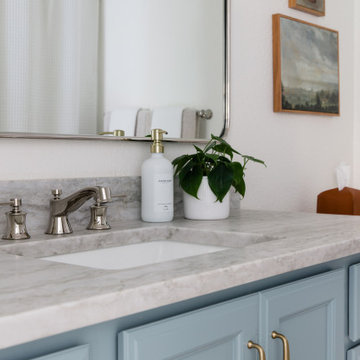
transitional bathroom renovation
Mid-sized transitional 3/4 bathroom in Seattle with recessed-panel cabinets, blue cabinets, white walls, quartzite benchtops, grey benchtops, a single vanity and a built-in vanity.
Mid-sized transitional 3/4 bathroom in Seattle with recessed-panel cabinets, blue cabinets, white walls, quartzite benchtops, grey benchtops, a single vanity and a built-in vanity.
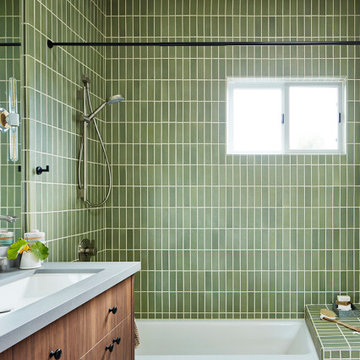
Photography by Brad Knipstein
Photo of a mid-sized contemporary 3/4 bathroom in San Francisco with flat-panel cabinets, medium wood cabinets, an alcove tub, a shower/bathtub combo, green tile, ceramic tile, white walls, porcelain floors, a trough sink, engineered quartz benchtops, grey floor, a shower curtain, grey benchtops, a shower seat, a single vanity and a built-in vanity.
Photo of a mid-sized contemporary 3/4 bathroom in San Francisco with flat-panel cabinets, medium wood cabinets, an alcove tub, a shower/bathtub combo, green tile, ceramic tile, white walls, porcelain floors, a trough sink, engineered quartz benchtops, grey floor, a shower curtain, grey benchtops, a shower seat, a single vanity and a built-in vanity.
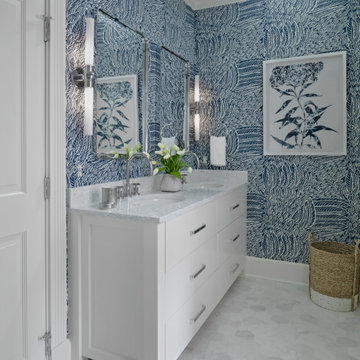
Mid-sized beach style bathroom in Other with shaker cabinets, white cabinets, a freestanding tub, a curbless shower, a two-piece toilet, gray tile, marble, white walls, mosaic tile floors, an undermount sink, engineered quartz benchtops, grey floor, a hinged shower door and grey benchtops.
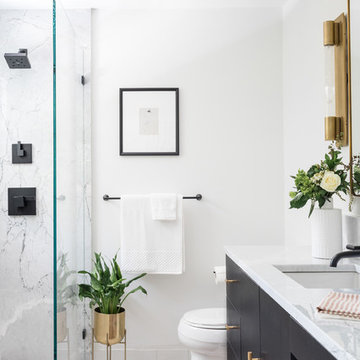
Joyelle West
Inspiration for a mid-sized contemporary 3/4 bathroom in Boston with flat-panel cabinets, black cabinets, a corner shower, a one-piece toilet, marble, white walls, an undermount sink, white floor, an open shower, gray tile, white tile, marble benchtops and grey benchtops.
Inspiration for a mid-sized contemporary 3/4 bathroom in Boston with flat-panel cabinets, black cabinets, a corner shower, a one-piece toilet, marble, white walls, an undermount sink, white floor, an open shower, gray tile, white tile, marble benchtops and grey benchtops.
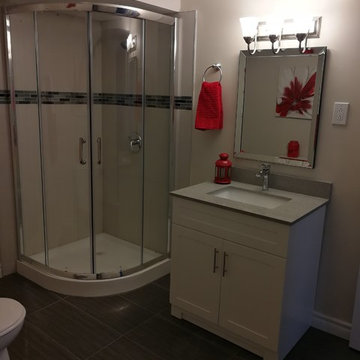
This is an example of a mid-sized transitional 3/4 bathroom in Toronto with shaker cabinets, white cabinets, a corner shower, a two-piece toilet, white tile, porcelain tile, beige walls, laminate floors, an undermount sink, limestone benchtops, black floor, a hinged shower door and grey benchtops.
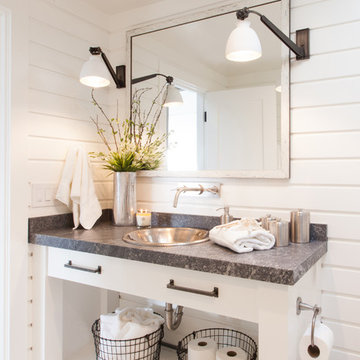
Mid-sized beach style 3/4 bathroom in Orange County with a drop-in sink, open cabinets, white cabinets, white walls, white tile, mosaic tile floors, engineered quartz benchtops, white floor and grey benchtops.
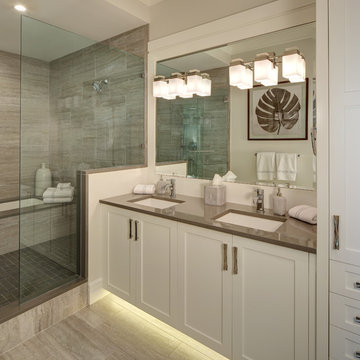
Tricia Shay
Design ideas for a mid-sized transitional master bathroom in Cleveland with shaker cabinets, white cabinets, an alcove shower, beige tile, porcelain tile, white walls, porcelain floors, engineered quartz benchtops, beige floor, a hinged shower door and grey benchtops.
Design ideas for a mid-sized transitional master bathroom in Cleveland with shaker cabinets, white cabinets, an alcove shower, beige tile, porcelain tile, white walls, porcelain floors, engineered quartz benchtops, beige floor, a hinged shower door and grey benchtops.
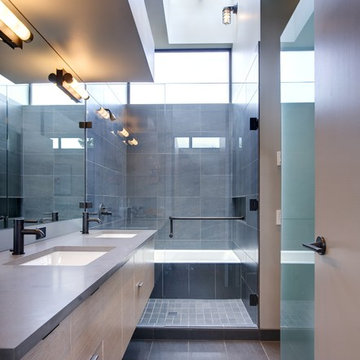
New 4 bedroom home construction artfully designed by E. Cobb Architects for a lively young family maximizes a corner street-to-street lot, providing a seamless indoor/outdoor living experience. A custom steel and glass central stairwell unifies the space and leads to a roof top deck leveraging a view of Lake Washington.
©2012 Steve Keating Photography

We ship lapped this entire bathroom to highlight the angles and make it feel intentional, instead of awkward. This light and airy bathroom features a mix of matte black and silver metals, with gray hexagon tiles, and a cane door vanity in a medium wood tone for warmth. We added classic white subway tiles and rattan for texture.

For this guest bath, often used by the man of the house, we kept the same footprint but wanted to update the finishes. Since this is a secondary space, budget was a consideration, and we were up for the job!
We opted for darker, more masculine colors with a touch of deep blue. Natural textures and dark, warm colors set the palette. We chose bronze fixtures to really anchor the room.
Since the budget was a concern, we selected an affordable shower wall tile and only splurged on the niche insert. We used a pre-fabricated vanity and paired it with a remnant countertop piece. We were even able to order the shower door online!
Mid-sized Bathroom Design Ideas with Grey Benchtops
1