Mid-sized Bathroom Design Ideas with Planked Wall Panelling
Refine by:
Budget
Sort by:Popular Today
1 - 20 of 1,101 photos
Item 1 of 3
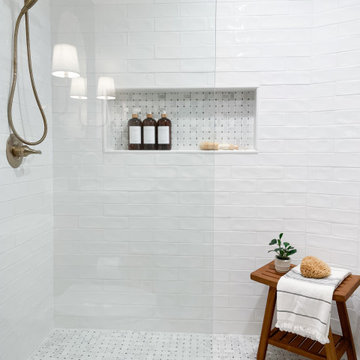
This stunning bathroom features a deep navy shiplap wall with a white oak shaker vanity and marble countertop. It's paired with light gray hexagon floor tiles, classic white subway tiles, and marble mosaic tiles. The arched built-in, area rug, brass sconces, and simple botanical prints, further add to the vintage vibe of the space.

Inspiration for a mid-sized country master bathroom in Austin with shaker cabinets, green cabinets, a freestanding tub, white walls, ceramic floors, an undermount sink, quartzite benchtops, white floor, white benchtops, a double vanity, planked wall panelling and a built-in vanity.

Modern bathroom with feature Coral bay tiled wall.
Mid-sized contemporary master bathroom in Sydney with flat-panel cabinets, medium wood cabinets, a corner tub, a corner shower, green tile, porcelain tile, white walls, porcelain floors, a console sink, engineered quartz benchtops, beige floor, a sliding shower screen, white benchtops, a single vanity, a freestanding vanity, vaulted and planked wall panelling.
Mid-sized contemporary master bathroom in Sydney with flat-panel cabinets, medium wood cabinets, a corner tub, a corner shower, green tile, porcelain tile, white walls, porcelain floors, a console sink, engineered quartz benchtops, beige floor, a sliding shower screen, white benchtops, a single vanity, a freestanding vanity, vaulted and planked wall panelling.

Great design makes all the difference - bold material choices were just what was needed to give this little bathroom some BIG personality! Our clients wanted a dark, moody vibe, but had always heard that using dark colors in a small space would only make it feel smaller. Not true!
Introducing a larger vanity cabinet with more storage and replacing the tub with an expansive walk-in shower immediately made the space feel larger, without any structural alterations. We went with a dark graphite tile that had a mix of texture on the walls and in the shower, but then anchored the space with white shiplap on the upper portion of the walls and a graphic floor tile (with mostly white and light gray tones). This technique of balancing dark tones with lighter tones is key to achieving those moody vibes, without creeping into cavernous territory. Subtle gray/blue/green tones on the vanity blend in well, but still pop in the space, and matte black fixtures add fantastic contrast to really finish off the whole look!
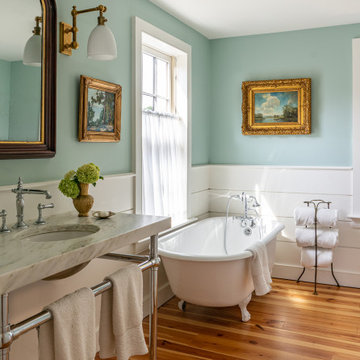
With expansive fields and beautiful farmland surrounding it, this historic farmhouse celebrates these views with floor-to-ceiling windows from the kitchen and sitting area. Originally constructed in the late 1700’s, the main house is connected to the barn by a new addition, housing a master bedroom suite and new two-car garage with carriage doors. We kept and restored all of the home’s existing historic single-pane windows, which complement its historic character. On the exterior, a combination of shingles and clapboard siding were continued from the barn and through the new addition.
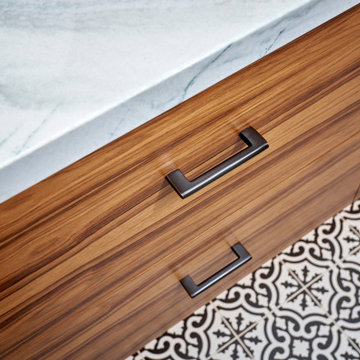
A node to mid-century modern style which can be very chic and trendy, as this style is heating up in many renovation projects. This bathroom remodel has elements that tend towards this leading trend. We love designing your spaces and putting a distinctive style for each client. Must see the before photos and layout of the space. Custom teak vanity cabinet
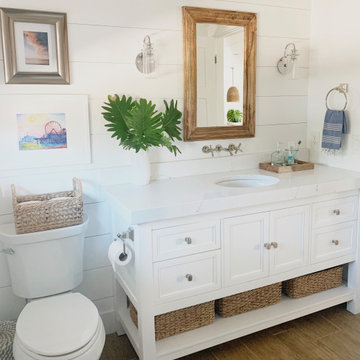
This kid/guest bathroom is full of function and style with a minimalistic approach.
Design ideas for a mid-sized beach style 3/4 bathroom in Orlando with recessed-panel cabinets, white cabinets, a two-piece toilet, white walls, an undermount sink, beige floor, white benchtops, a single vanity, a built-in vanity and planked wall panelling.
Design ideas for a mid-sized beach style 3/4 bathroom in Orlando with recessed-panel cabinets, white cabinets, a two-piece toilet, white walls, an undermount sink, beige floor, white benchtops, a single vanity, a built-in vanity and planked wall panelling.
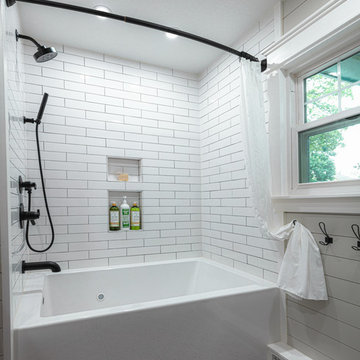
What was once a dark, unwelcoming alcove is now a bright, luxurious haven. The over-sized soaker fills this extra large space and is complimented with 3 x 12 subway tiles. The contrasting grout color speaks to the black fixtures and accents throughout the room. We love the custom-sized niches that perfectly hold the client's "jellies and jams."

Inspiration for a mid-sized beach style bathroom in Miami with shaker cabinets, white cabinets, white tile, ceramic tile, white walls, porcelain floors, a drop-in sink, engineered quartz benchtops, multi-coloured floor, a sliding shower screen, white benchtops, a single vanity, a built-in vanity and planked wall panelling.

Adjacent to the home gym, this spacious bathroom has cubbies for workout clothes and equipment, as well as toilet, shower and built-in vanity. Two walls feature the shiplap and the other, shares the subway tile from the shower.

Complete bathroom remodel
Photo of a mid-sized modern kids bathroom in Phoenix with shaker cabinets, white cabinets, an undermount tub, a shower/bathtub combo, a two-piece toilet, white tile, subway tile, white walls, ceramic floors, an undermount sink, quartzite benchtops, black floor, a shower curtain, white benchtops, a double vanity, a built-in vanity and planked wall panelling.
Photo of a mid-sized modern kids bathroom in Phoenix with shaker cabinets, white cabinets, an undermount tub, a shower/bathtub combo, a two-piece toilet, white tile, subway tile, white walls, ceramic floors, an undermount sink, quartzite benchtops, black floor, a shower curtain, white benchtops, a double vanity, a built-in vanity and planked wall panelling.

Coastal Modern Master Bath
This master bathroom is the epitome of clean, contemporary, and modern coastal design. With a custom teak vanity, ceiling mounted pendants, shiplap ceiling and black and white palate, the entire space gives off a spa like vibe.

A coastal oasis in New Jersey. This project was for a house with no master bathroom. The couple thought how great it would be to have a master suite that encompassed a luxury bath, walk-in closet, laundry room, and breakfast bar area. We did it. Coastal themed master suite starting with a luxury bathroom adorned in shiplap and wood-plank tile floor. The vanity offers lots of storage with drawers and countertop cabinets. Freestanding bathtub overlooks the bay. The large walkin tile shower is beautiful. Separate toilet area offers privacy which is nice to have in a bedroom suite concept.
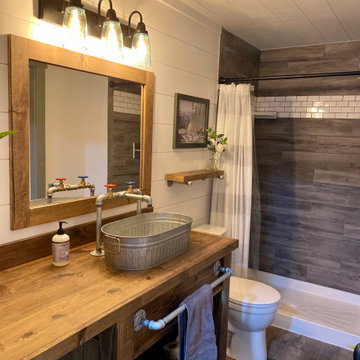
Photo of a mid-sized country 3/4 bathroom in Detroit with furniture-like cabinets, brown cabinets, an open shower, a one-piece toilet, white walls, vinyl floors, a vessel sink, wood benchtops, grey floor, brown benchtops, a single vanity, a built-in vanity, timber and planked wall panelling.
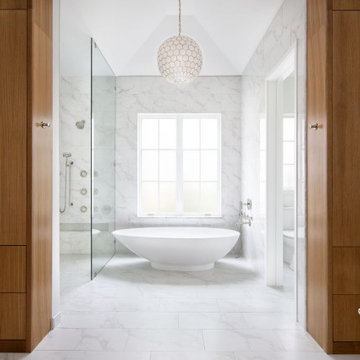
A freestanding tub under a vaulted ceiling create a grand visual focus. Luxurious materials and a demur color palette of whites, grays and wood coalesce into a modern and luxurious master bath experience.
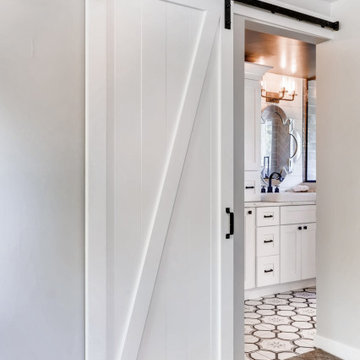
Stunning Master Bath remodel with all the bells and whistles you can dream of.
Design ideas for a mid-sized country master bathroom in Denver with shaker cabinets, white cabinets, an alcove shower, gray tile, ceramic tile, white walls, cement tiles, a vessel sink, engineered quartz benchtops, a hinged shower door, white benchtops, a double vanity, a built-in vanity and planked wall panelling.
Design ideas for a mid-sized country master bathroom in Denver with shaker cabinets, white cabinets, an alcove shower, gray tile, ceramic tile, white walls, cement tiles, a vessel sink, engineered quartz benchtops, a hinged shower door, white benchtops, a double vanity, a built-in vanity and planked wall panelling.
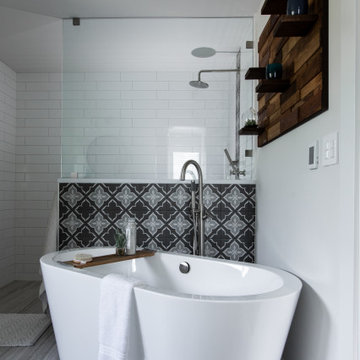
Mid-sized transitional master bathroom in Other with shaker cabinets, grey cabinets, a freestanding tub, an open shower, a two-piece toilet, white tile, ceramic tile, grey walls, ceramic floors, an undermount sink, engineered quartz benchtops, brown floor, an open shower, white benchtops, an enclosed toilet, a double vanity, a freestanding vanity and planked wall panelling.

Mid-sized country kids wet room bathroom in Other with raised-panel cabinets, blue cabinets, an alcove tub, a two-piece toilet, grey walls, medium hardwood floors, an undermount sink, engineered quartz benchtops, grey floor, a hinged shower door, white benchtops, a single vanity, a built-in vanity and planked wall panelling.

A dated pool house bath at a historic Winter Park home had a remodel to add charm and warmth that it desperately needed.
Inspiration for a mid-sized transitional bathroom in Orlando with light wood cabinets, a corner shower, a two-piece toilet, white tile, terra-cotta tile, white walls, brick floors, marble benchtops, red floor, a hinged shower door, grey benchtops, a single vanity, a freestanding vanity and planked wall panelling.
Inspiration for a mid-sized transitional bathroom in Orlando with light wood cabinets, a corner shower, a two-piece toilet, white tile, terra-cotta tile, white walls, brick floors, marble benchtops, red floor, a hinged shower door, grey benchtops, a single vanity, a freestanding vanity and planked wall panelling.

TEAM
Architect: LDa Architecture & Interiors
Interior Design: Kennerknecht Design Group
Builder: JJ Delaney, Inc.
Landscape Architect: Horiuchi Solien Landscape Architects
Photographer: Sean Litchfield Photography
Mid-sized Bathroom Design Ideas with Planked Wall Panelling
1