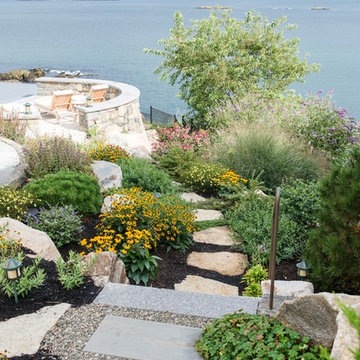Mid-sized Beach Style Garden Design Ideas
Refine by:
Budget
Sort by:Popular Today
1 - 20 of 1,651 photos
Item 1 of 3
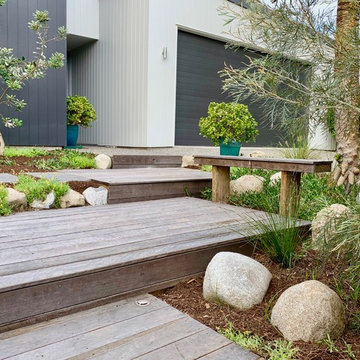
Mid-sized beach style front yard garden in Sunshine Coast with a garden path and decking.
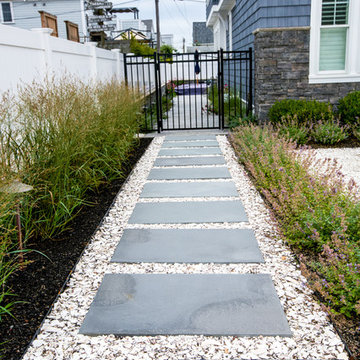
The client asked us to create a low maintenance, highly functional front entry to this beachfront retreat. As with most beach homes, guest parking is critical and creating an easy to navigate parking area is paramount to design success. We chose to maximize the front yard without turning it into a parking lot. Native crushed stone parking pads surrounded by sun loving, drought tolerant plants create exactly what the client was looking for.
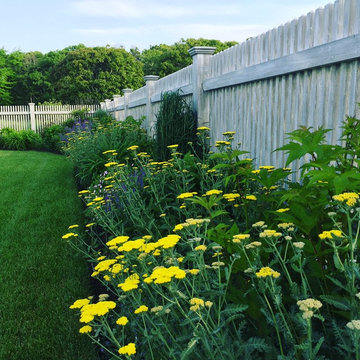
This is an example of a mid-sized beach style backyard full sun garden for spring in Boston with natural stone pavers.
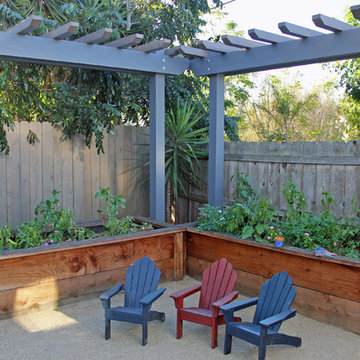
These are raised vegetable boxes at perfect height, 24" high. The are equipped with automatic drip irrigation system.
Inspiration for a mid-sized beach style backyard full sun formal garden for spring in San Diego with a vegetable garden, decomposed granite and a wood fence.
Inspiration for a mid-sized beach style backyard full sun formal garden for spring in San Diego with a vegetable garden, decomposed granite and a wood fence.
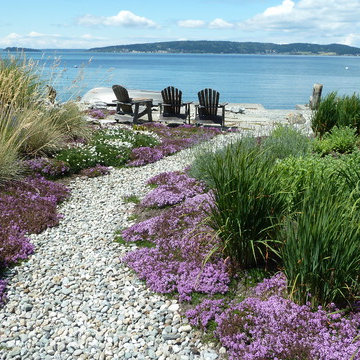
Beach side patio with meandering river rock path lined with flowering thyme, sedum, ornamental grasses. Located on the shores of Puget Sound in Washington State.
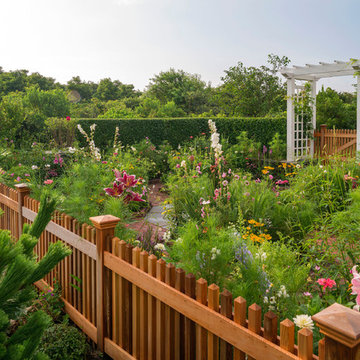
Located in one on the country’s most desirable vacation destinations, this vacation home blends seamlessly into the natural landscape of this unique location. The property includes a crushed stone entry drive with cobble accents, guest house, tennis court, swimming pool with stone deck, pool house with exterior fireplace for those cool summer eves, putting green, lush gardens, and a meandering boardwalk access through the dunes to the beautiful sandy beach.
Photography: Richard Mandelkorn Photography
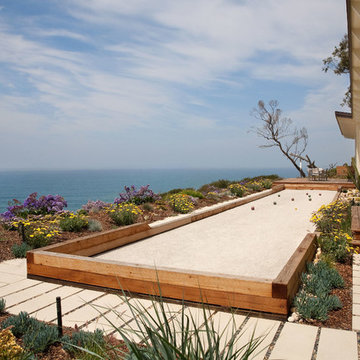
Bluff landscape with Bocce court and Stepstone pavers make for a great outdoor living space.
Holly Lepere
Photo of a mid-sized beach style backyard full sun outdoor sport court in Santa Barbara with concrete pavers.
Photo of a mid-sized beach style backyard full sun outdoor sport court in Santa Barbara with concrete pavers.
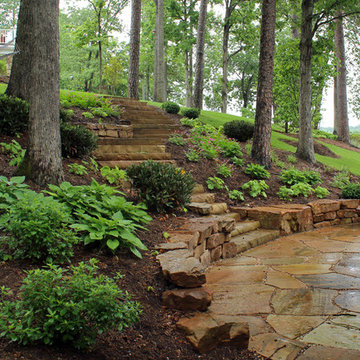
Perennial Geraniums, Autumn Bride Heuchera, Carex pennsylvanica were planted in massed drifts along this hillside. Vardar Valley Boxwood and Otto Luyken Laurel are used to add some height and evergreen foliage to the planting.
The wide, serpentine sandstone slab staircase with generous sized landings are used to create a beautiful walk to the water.
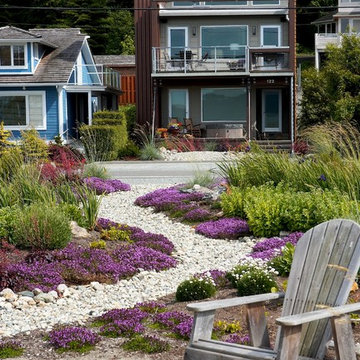
View of house from beach. Scott Lankford, Landscape Architect.
From the street, a round rock pathway leads to a small seating area next to the water with a small fire pit. Low maintenance, drought resistant and salt tolerant plantings were used in mass and clumps. This garden has become the focus of the neighborhood with many visitors stopping and enjoying what has become a neighborhood landmarkArchitect.
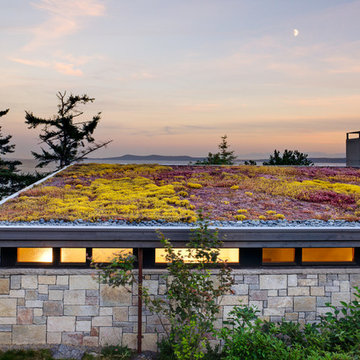
Photographer: Jay Goodrich
This 2800 sf single-family home was completed in 2009. The clients desired an intimate, yet dynamic family residence that reflected the beauty of the site and the lifestyle of the San Juan Islands. The house was built to be both a place to gather for large dinners with friends and family as well as a cozy home for the couple when they are there alone.
The project is located on a stunning, but cripplingly-restricted site overlooking Griffin Bay on San Juan Island. The most practical area to build was exactly where three beautiful old growth trees had already chosen to live. A prior architect, in a prior design, had proposed chopping them down and building right in the middle of the site. From our perspective, the trees were an important essence of the site and respectfully had to be preserved. As a result we squeezed the programmatic requirements, kept the clients on a square foot restriction and pressed tight against property setbacks.
The delineate concept is a stone wall that sweeps from the parking to the entry, through the house and out the other side, terminating in a hook that nestles the master shower. This is the symbolic and functional shield between the public road and the private living spaces of the home owners. All the primary living spaces and the master suite are on the water side, the remaining rooms are tucked into the hill on the road side of the wall.
Off-setting the solid massing of the stone walls is a pavilion which grabs the views and the light to the south, east and west. Built in a position to be hammered by the winter storms the pavilion, while light and airy in appearance and feeling, is constructed of glass, steel, stout wood timbers and doors with a stone roof and a slate floor. The glass pavilion is anchored by two concrete panel chimneys; the windows are steel framed and the exterior skin is of powder coated steel sheathing.
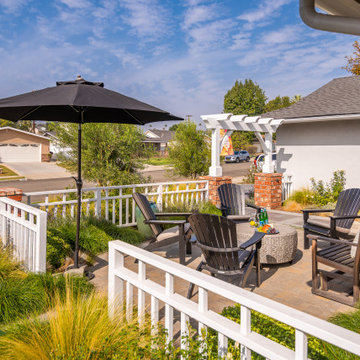
This is an example of a mid-sized and australian native beach style courtyard full sun xeriscape for spring in Orange County with a water feature, concrete pavers and a wood fence.
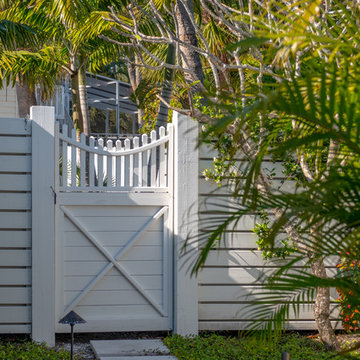
This is an example of a mid-sized beach style side yard partial sun xeriscape for summer in Tampa with a garden path, concrete pavers and a wood fence.
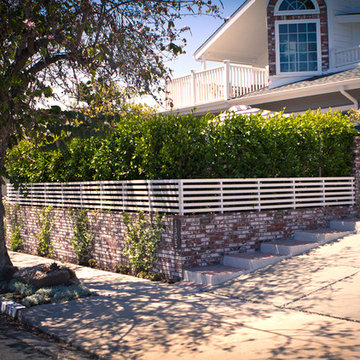
The front yard was sloped down so a new retaining wall was built with matching brick work to the existing architecture. Inside the wall we planted a hedge to provide privacy for the new usable space as comfortable as any back yard patio space.
©Daniel Bosler Photography
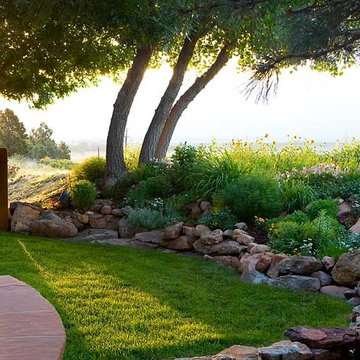
Photo of a mid-sized beach style backyard partial sun formal garden for summer in San Francisco with a retaining wall and concrete pavers.
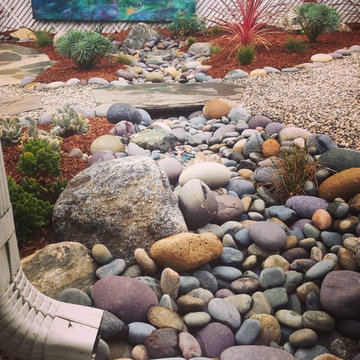
Oceanic Theme: Shell inspired patio reflects the ornamental riverbed stone and aquatic painting.
Inspiration for a mid-sized beach style backyard full sun xeriscape in San Diego with a water feature and natural stone pavers.
Inspiration for a mid-sized beach style backyard full sun xeriscape in San Diego with a water feature and natural stone pavers.
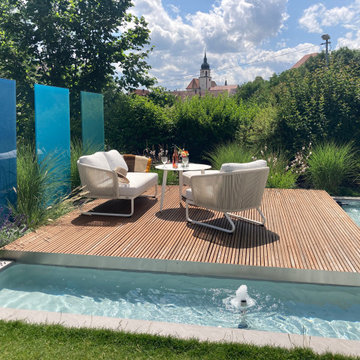
Die Dorfkirche bildet eine schöne Kulisse zur der Terrasse mit dem Wasserbecken
Mid-sized beach style side yard full sun formal garden in Stuttgart with with privacy feature and decking for summer.
Mid-sized beach style side yard full sun formal garden in Stuttgart with with privacy feature and decking for summer.
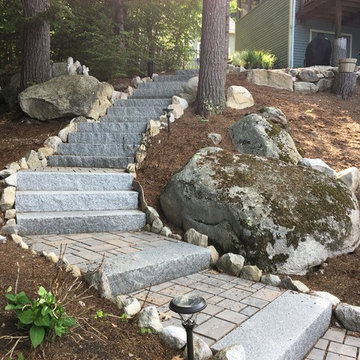
granite steps, with permeable paver landings, and a permeable paver patio
Mid-sized beach style backyard full sun xeriscape in Boston with a retaining wall and brick pavers for summer.
Mid-sized beach style backyard full sun xeriscape in Boston with a retaining wall and brick pavers for summer.
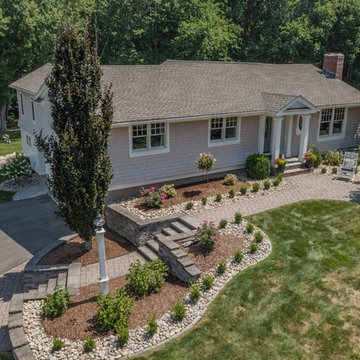
The cottage style exterior of this newly remodeled ranch in Connecticut, belies its transitional interior design. The exterior of the home features wood shingle siding along with pvc trim work, a gently flared beltline separates the main level from the walk out lower level at the rear. Also on the rear of the house where the addition is most prominent there is a cozy deck, with maintenance free cable railings, a quaint gravel patio, and a garden shed with its own patio and fire pit gathering area.
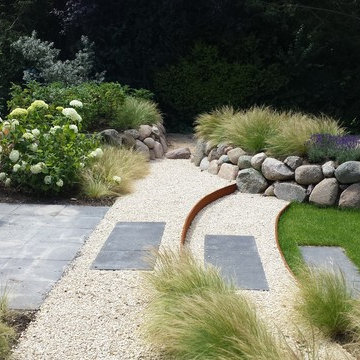
Design ideas for a mid-sized beach style full sun garden for summer in Dusseldorf with a garden path and gravel.
Mid-sized Beach Style Garden Design Ideas
1
