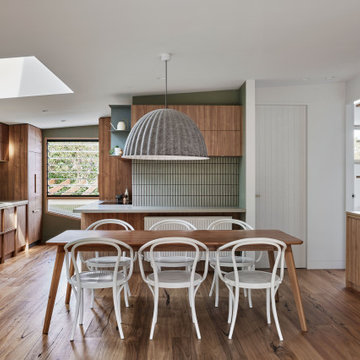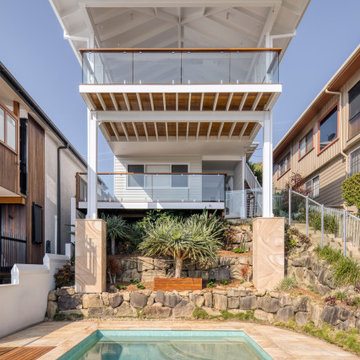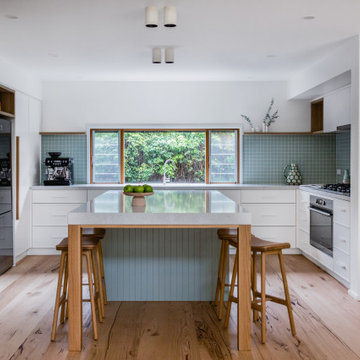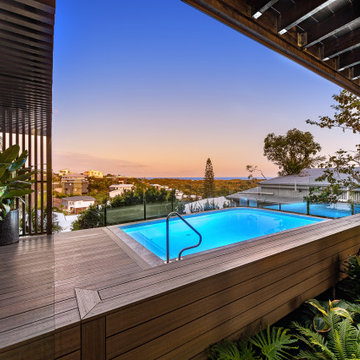67,352 Mid-sized Beach Style Home Design Photos

Photo of a mid-sized beach style u-shaped eat-in kitchen in Melbourne with a farmhouse sink, open cabinets, distressed cabinets, concrete benchtops, white splashback, shiplap splashback, coloured appliances, light hardwood floors, brown floor and grey benchtop.

Situated along the coastal foreshore of Inverloch surf beach, this 7.4 star energy efficient home represents a lifestyle change for our clients. ‘’The Nest’’, derived from its nestled-among-the-trees feel, is a peaceful dwelling integrated into the beautiful surrounding landscape.
Inspired by the quintessential Australian landscape, we used rustic tones of natural wood, grey brickwork and deep eucalyptus in the external palette to create a symbiotic relationship between the built form and nature.
The Nest is a home designed to be multi purpose and to facilitate the expansion and contraction of a family household. It integrates users with the external environment both visually and physically, to create a space fully embracive of nature.

Inspiration for a mid-sized beach style carpeted u-shaped staircase in Sydney with carpet risers, wood railing and planked wall panelling.

Design ideas for a mid-sized beach style l-shaped open plan kitchen in Central Coast with an undermount sink, flat-panel cabinets, green cabinets, quartz benchtops, white splashback, terra-cotta splashback, white appliances, concrete floors, with island, grey floor and white benchtop.

VJ two pack kitchen featuring handmade spanish aged subway tiles. Miele appliances, integrated fridge, induction cooking. Designer handles, feature shelving for cookbooks and crockery. Distinctive pendant lighting, above an amazing breakfast bar feature in the hub of this home.

Design ideas for a mid-sized beach style galley open plan kitchen in Sydney with an undermount sink, flat-panel cabinets, white cabinets, quartz benchtops, metallic splashback, mirror splashback, stainless steel appliances, medium hardwood floors, with island, beige benchtop and brown floor.

Lovingly called the ‘white house’, this stunning Queenslander was given a contemporary makeover with oak floors, custom joinery and modern furniture and artwork. Creative detailing and unique finish selections reference the period details of a traditional home, while bringing it into modern times.

Family Kitchen in Coogee Home
Design ideas for a mid-sized beach style u-shaped eat-in kitchen in Sydney with a double-bowl sink, shaker cabinets, white cabinets, quartz benchtops, window splashback, stainless steel appliances, light hardwood floors, a peninsula and grey benchtop.
Design ideas for a mid-sized beach style u-shaped eat-in kitchen in Sydney with a double-bowl sink, shaker cabinets, white cabinets, quartz benchtops, window splashback, stainless steel appliances, light hardwood floors, a peninsula and grey benchtop.

Modern scandinavian inspired powder room. Features, encaustic patterned floor tiles, white tiles and chrome taps.
Inspiration for a mid-sized beach style bathroom in Brisbane with flat-panel cabinets, green cabinets, a one-piece toilet, white tile, porcelain tile, white walls, porcelain floors, engineered quartz benchtops, grey floor, an open shower, white benchtops, a single vanity and a floating vanity.
Inspiration for a mid-sized beach style bathroom in Brisbane with flat-panel cabinets, green cabinets, a one-piece toilet, white tile, porcelain tile, white walls, porcelain floors, engineered quartz benchtops, grey floor, an open shower, white benchtops, a single vanity and a floating vanity.

The brief for this home was to create a warm inviting space that suited it's beachside location. Our client loves to cook so an open plan kitchen with a space for her grandchildren to play was at the top of the list. Key features used in this open plan design were warm floorboard tiles in a herringbone pattern, navy horizontal shiplap feature wall, custom joinery in entry, living and children's play area, rattan pendant lighting, marble, navy and white open plan kitchen.

Design ideas for a mid-sized beach style entry hall in Brisbane with white walls, medium hardwood floors, a single front door and grey floor.

Mid-sized beach style master bathroom in Central Coast with medium wood cabinets, a freestanding tub, a corner shower, a one-piece toilet, pink tile, white walls, a vessel sink, grey floor, a hinged shower door, white benchtops, a niche, a double vanity, a floating vanity and flat-panel cabinets.

Lovingly called the ‘white house’, this stunning Queenslander was given a contemporary makeover with oak floors, custom joinery and modern furniture and artwork. Creative detailing and unique finish selections reference the period details of a traditional home, while bringing it into modern times.

The Woodgee Street Additions were designed to capitalise on the expansive views over Currumbin Beach and South East down to Greenmount
The exposed detailing was reflective of the original fibro cottage on the site and to reinterpret the lightweight coastal vernacular with some contemporary materiality
A large Eastern deck was added to provide an external living space on the steep site capitalising on the ocean views
Operable bifold louvred shutters were added to the South East façade to control prevailing breezes
Living spaces were added underneath for a growing family and Great Dane that had outgrown the current fibro dwelling
Built by Lyle at Five Sea Construction
Photos by Kristian Van Der Beek. KvdB

Renovation of a coastal residence on the Morning Peninsular
Photo of a mid-sized beach style kitchen in Melbourne.
Photo of a mid-sized beach style kitchen in Melbourne.

The warmth of dark composite decking, coupled with lush greenery and minimalist pool give this outdoor area a tropical jungle vibe.
Design ideas for a mid-sized beach style backyard rectangular pool in Sunshine Coast with decking.
Design ideas for a mid-sized beach style backyard rectangular pool in Sunshine Coast with decking.

This well-designed Kitchen features an appliance pantry with LED strip lighting and bi-fold pocket doors adorned with v-groove cabinetry, setting the stage for a seamless and elegant experience. The rest of the cabinetry in the kitchen is in Polytec Chiffley 18mm Profile, offering a sleek and modern look. The thin shaker cabinetry showcases clean lines and a smooth finish, creating a contemporary aesthetic that effortlessly complements the overall design.

This is an example of a mid-sized beach style bathroom in Sydney with medium wood cabinets, white tile, ceramic tile, ceramic floors, a vessel sink, quartzite benchtops, beige floor, a hinged shower door, white benchtops, a double vanity, a floating vanity, flat-panel cabinets, a curbless shower and beige walls.

Inspiration for a mid-sized beach style kitchen/dining combo in Melbourne with light hardwood floors, white walls, a concrete fireplace surround and planked wall panelling.

Modern scandinavian inspired bathroom for master bedroom. Features, pale grey tiles, white tiles, chrome hand shower and chrome taps.
This is an example of a mid-sized beach style master bathroom in Brisbane with flat-panel cabinets, light wood cabinets, an open shower, a one-piece toilet, white tile, porcelain tile, white walls, porcelain floors, engineered quartz benchtops, grey floor, an open shower, white benchtops, a single vanity and a floating vanity.
This is an example of a mid-sized beach style master bathroom in Brisbane with flat-panel cabinets, light wood cabinets, an open shower, a one-piece toilet, white tile, porcelain tile, white walls, porcelain floors, engineered quartz benchtops, grey floor, an open shower, white benchtops, a single vanity and a floating vanity.
67,352 Mid-sized Beach Style Home Design Photos
1


















