Mid-sized Bedroom Design Ideas
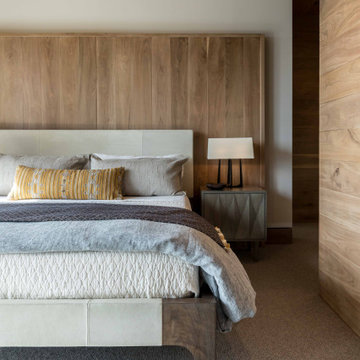
This is an example of a mid-sized country guest bedroom in Other with white walls, carpet, wood and wood walls.
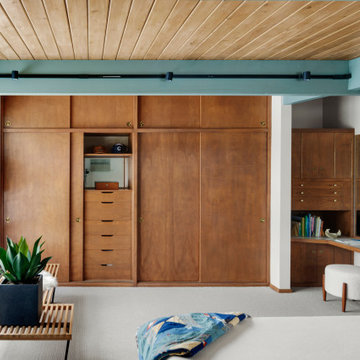
Mid-Century Modern Restoration
Photo of a mid-sized midcentury master bedroom in Minneapolis with white walls, carpet, white floor and exposed beam.
Photo of a mid-sized midcentury master bedroom in Minneapolis with white walls, carpet, white floor and exposed beam.
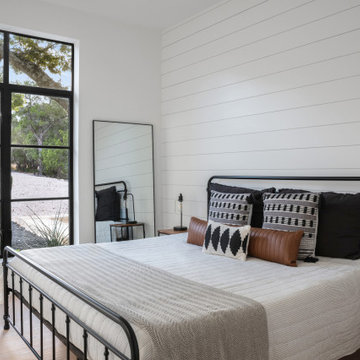
Inspiration for a mid-sized modern guest bedroom in Austin with white walls, light hardwood floors, beige floor and planked wall panelling.

This primary bedroom suite got the full designer treatment thanks to the gorgeous charcoal gray board and batten wall we designed and installed. New storage ottoman, bedside lamps and custom floral arrangements were the perfect final touches.
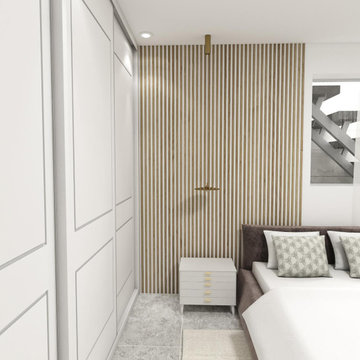
Bedroom
This is an example of a mid-sized transitional bedroom in Los Angeles with white walls, concrete floors, grey floor and panelled walls.
This is an example of a mid-sized transitional bedroom in Los Angeles with white walls, concrete floors, grey floor and panelled walls.

Japandi stye is a cross between a little Asian aesthetic and modern, with soft touches in between.
Inspiration for a mid-sized midcentury guest bedroom in Other with beige walls, limestone floors, beige floor and vaulted.
Inspiration for a mid-sized midcentury guest bedroom in Other with beige walls, limestone floors, beige floor and vaulted.
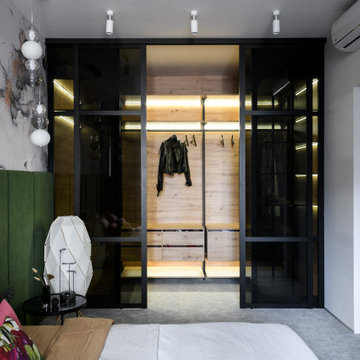
Inspiration for a mid-sized contemporary master bedroom in Novosibirsk with grey walls, carpet, grey floor and panelled walls.
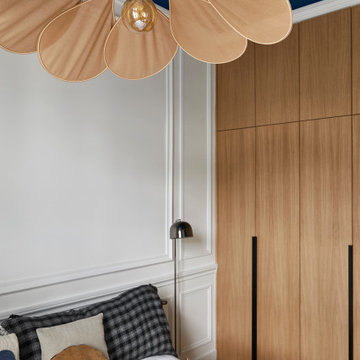
Inspiration for a mid-sized contemporary master bedroom in Paris with white walls, light hardwood floors, a standard fireplace, a stone fireplace surround and brown floor.
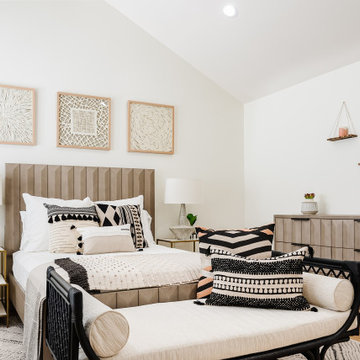
A happy east coast family gets their perfect second home on the west coast.
This family of 6 was a true joy to work with from start to finish. They were very excited to have a home reflecting the true west coast sensibility: ocean tones mixed with neutrals, modern art and playful elements, and of course durability and comfort for all the kids and guests. The pool area and kitchen got total overhauls (thanks to Jeff with Black Cat Construction) and we added a fun wine closet below the staircase. They trusted the vision of the design and made few requests for changes. And the end result was even better than they expected.
Design --- @edenlainteriors
Photography --- @Kimpritchardphotography
Table Lamps --- @arteriorshome
Bed, dresser and nightstand -- @dovetailfurniture
Daybed @burkedecor
Textiles --- @jaipurliving
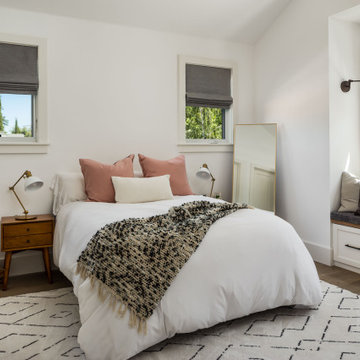
Light and Airy! Fresh and Modern Architecture by Arch Studio, Inc. 2021
Photo of a mid-sized transitional guest bedroom in San Francisco with medium hardwood floors, grey floor, vaulted and white walls.
Photo of a mid-sized transitional guest bedroom in San Francisco with medium hardwood floors, grey floor, vaulted and white walls.
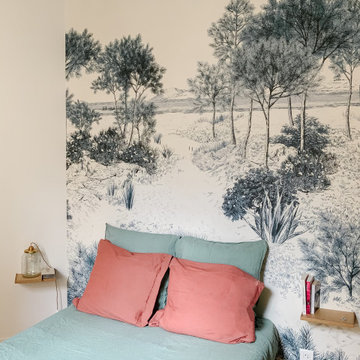
Un panoramique Isidore Leroy rappelle la région bordelaise avec ce monochrome de la dune du Pilat.
Design ideas for a mid-sized beach style guest bedroom in Bordeaux with multi-coloured walls, laminate floors, white floor, wallpaper and wallpaper.
Design ideas for a mid-sized beach style guest bedroom in Bordeaux with multi-coloured walls, laminate floors, white floor, wallpaper and wallpaper.
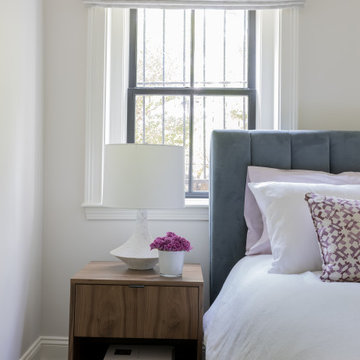
Mid-sized transitional guest bedroom in Boston with grey walls, dark hardwood floors and grey floor.
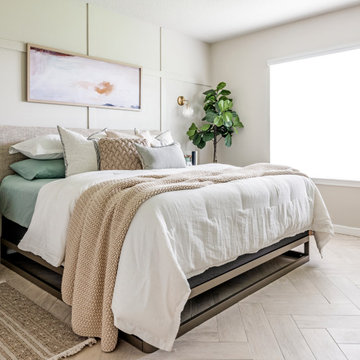
Our goal with this project was to create a family friendly space that was still a calming master retreat.
Light wood-look tile, laid in a herringbone pattern, allowed durability while not sacrificing style.
Casual, low-maintenance bedding in a neutral palette accented with pops of natural wood, green, and brass create a muted coastal feel.
Patterned runners on either side of the bed were a special request of the family. Small and lush washable rugs are a stylish alternative to a large, and hard to keep clean, area rug.
Practical storage and seating created needed function on a previously blank tv wall.
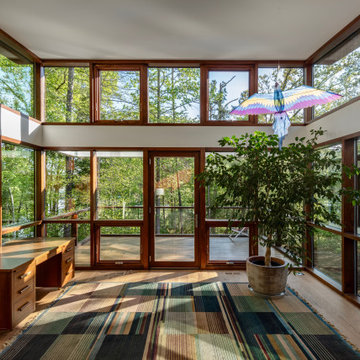
Holly Hill is comprised of three wings joined by bridges: An architect's wing facing a master garden to the east, an engineer’s wing with an automotive workshop and a central activity, kitchen, living, dining wing. Similar to a radiator in design, the plan of the house increases the amount of exterior wall thus maximizing opportunities for natural ventilation during temperate and hot summer months.
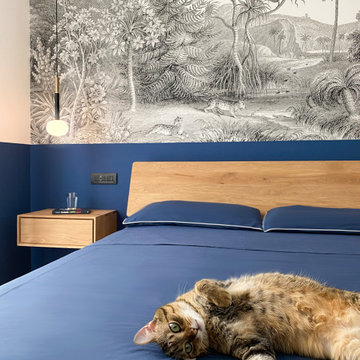
Mid-sized contemporary master bedroom in Other with blue walls, dark hardwood floors, no fireplace, brown floor and wallpaper.
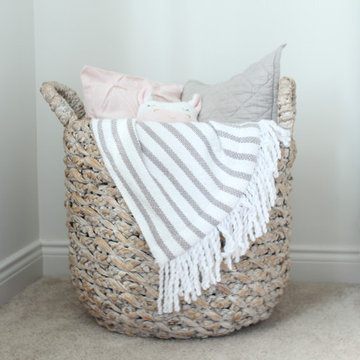
An elegant girl's Parisian style bedroom, which features a soft pink and grey color palette with distressed white vintage furniture. A crystal chandelier adds to the old-world charm.
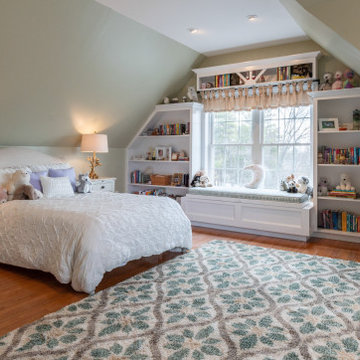
This room was transformed from a home office space to a tween girl’s dream bedroom. Our woodland theme was achieved with soft sage-green walls, a floral patterned area rug, and forest-inspired lighting and accessories that play on the woodland theme. The beautiful built-ins for her books and knick-knacks, along with space for her dollhouse, were the finishing touches to this precious space.
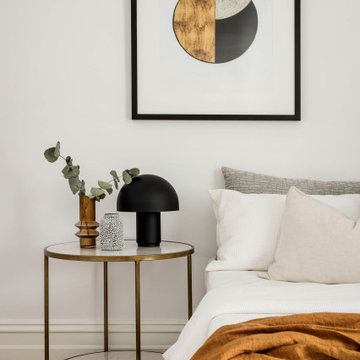
This is an example of a mid-sized contemporary guest bedroom in Melbourne with white walls and light hardwood floors.
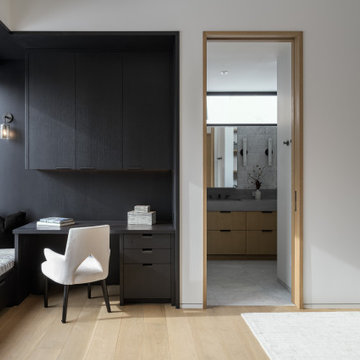
The Glo A5 triple-pane windows and doors were utilized for their advanced performance capabilities. Year-round comfort is achieved by the thermally-broken aluminum frame, low iron glass, multiple air seals, and argon-filled glazing. Advanced thermal technology was pivotal for the home’s design considering the amount of glazing that is used throughout the home. The windows and multiple 16’ sliding doors are one of the main features of the home’s design, focusing heavily on the beauty of Idaho. The doors also allow easy access to the deck, creating an eagle-eye view of the Valley.
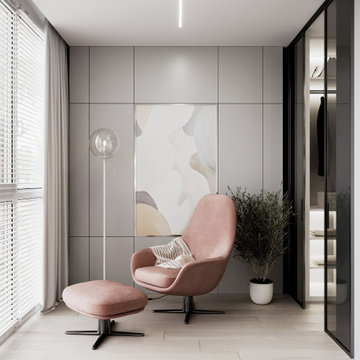
Inspiration for a mid-sized modern master bedroom in Valencia with grey walls, vinyl floors and beige floor.
Mid-sized Bedroom Design Ideas
5