Mid-sized Bedroom Design Ideas
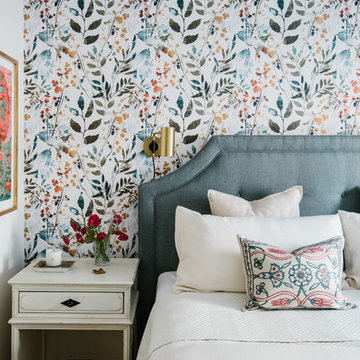
Carley Summers
This is an example of a mid-sized eclectic master bedroom in New York with white walls, medium hardwood floors and brown floor.
This is an example of a mid-sized eclectic master bedroom in New York with white walls, medium hardwood floors and brown floor.
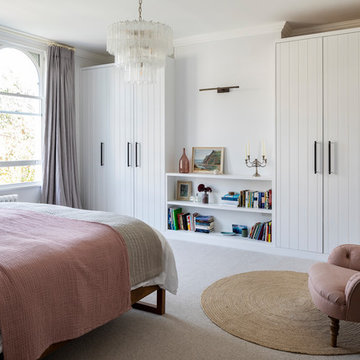
Chris Snook
Design ideas for a mid-sized transitional master bedroom in London with grey walls, carpet, no fireplace and grey floor.
Design ideas for a mid-sized transitional master bedroom in London with grey walls, carpet, no fireplace and grey floor.
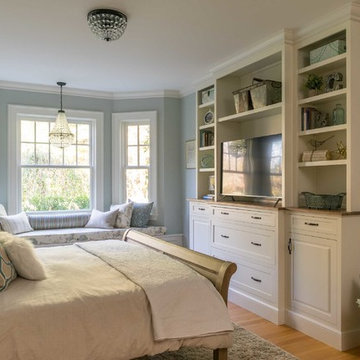
We gave this rather dated farmhouse some dramatic upgrades that brought together the feminine with the masculine, combining rustic wood with softer elements. In terms of style her tastes leaned toward traditional and elegant and his toward the rustic and outdoorsy. The result was the perfect fit for this family of 4 plus 2 dogs and their very special farmhouse in Ipswich, MA. Character details create a visual statement, showcasing the melding of both rustic and traditional elements without too much formality. The new master suite is one of the most potent examples of the blending of styles. The bath, with white carrara honed marble countertops and backsplash, beaded wainscoting, matching pale green vanities with make-up table offset by the black center cabinet expand function of the space exquisitely while the salvaged rustic beams create an eye-catching contrast that picks up on the earthy tones of the wood. The luxurious walk-in shower drenched in white carrara floor and wall tile replaced the obsolete Jacuzzi tub. Wardrobe care and organization is a joy in the massive walk-in closet complete with custom gliding library ladder to access the additional storage above. The space serves double duty as a peaceful laundry room complete with roll-out ironing center. The cozy reading nook now graces the bay-window-with-a-view and storage abounds with a surplus of built-ins including bookcases and in-home entertainment center. You can’t help but feel pampered the moment you step into this ensuite. The pantry, with its painted barn door, slate floor, custom shelving and black walnut countertop provide much needed storage designed to fit the family’s needs precisely, including a pull out bin for dog food. During this phase of the project, the powder room was relocated and treated to a reclaimed wood vanity with reclaimed white oak countertop along with custom vessel soapstone sink and wide board paneling. Design elements effectively married rustic and traditional styles and the home now has the character to match the country setting and the improved layout and storage the family so desperately needed. And did you see the barn? Photo credit: Eric Roth
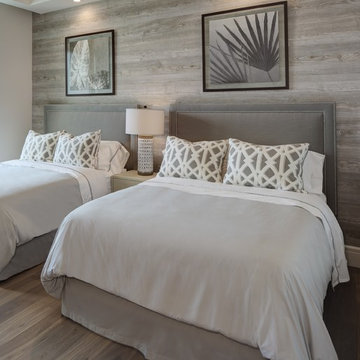
Tricia Shay
Design ideas for a mid-sized beach style guest bedroom in Cleveland with medium hardwood floors, no fireplace, grey walls and grey floor.
Design ideas for a mid-sized beach style guest bedroom in Cleveland with medium hardwood floors, no fireplace, grey walls and grey floor.
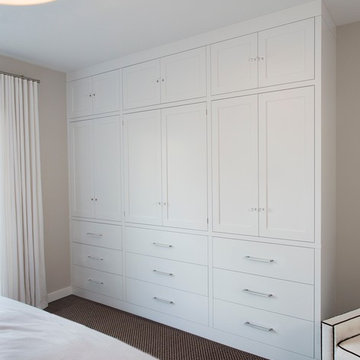
Inspiration for a mid-sized modern guest bedroom in New York with white walls and carpet.
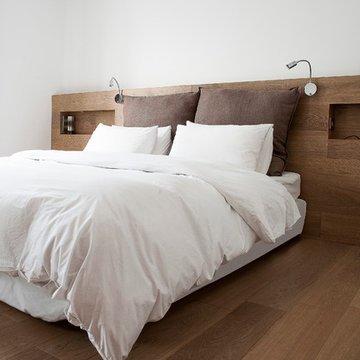
Gilles Peter
Mid-sized modern master bedroom in Strasbourg with white walls and medium hardwood floors.
Mid-sized modern master bedroom in Strasbourg with white walls and medium hardwood floors.
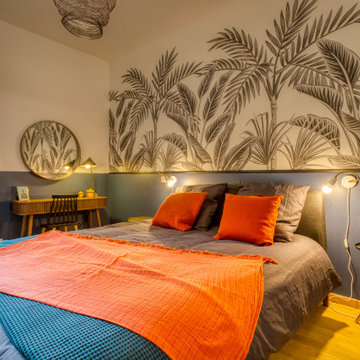
Cette chambre toute blanche s'est parée d'un papier peint panoramique effet jungle et d'un soubassement en peinture bleu profond. Une console et un lit en noyer, un joli miroir et des rideaux assortis au papier peint et la chambre est maintenant chaleureuse, confortable et stylée...

Our Austin studio decided to go bold with this project by ensuring that each space had a unique identity in the Mid-Century Modern style bathroom, butler's pantry, and mudroom. We covered the bathroom walls and flooring with stylish beige and yellow tile that was cleverly installed to look like two different patterns. The mint cabinet and pink vanity reflect the mid-century color palette. The stylish knobs and fittings add an extra splash of fun to the bathroom.
The butler's pantry is located right behind the kitchen and serves multiple functions like storage, a study area, and a bar. We went with a moody blue color for the cabinets and included a raw wood open shelf to give depth and warmth to the space. We went with some gorgeous artistic tiles that create a bold, intriguing look in the space.
In the mudroom, we used siding materials to create a shiplap effect to create warmth and texture – a homage to the classic Mid-Century Modern design. We used the same blue from the butler's pantry to create a cohesive effect. The large mint cabinets add a lighter touch to the space.
---
Project designed by the Atomic Ranch featured modern designers at Breathe Design Studio. From their Austin design studio, they serve an eclectic and accomplished nationwide clientele including in Palm Springs, LA, and the San Francisco Bay Area.
For more about Breathe Design Studio, see here: https://www.breathedesignstudio.com/
To learn more about this project, see here: https://www.breathedesignstudio.com/atomic-ranch
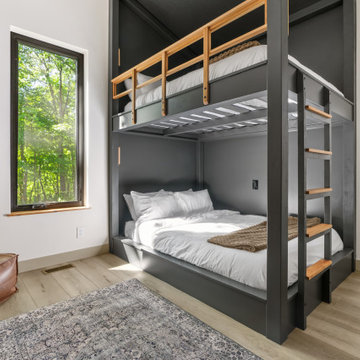
This LVP driftwood-inspired design balances overcast grey hues with subtle taupes. A smooth, calming style with a neutral undertone that works with all types of decor. With the Modin Collection, we have raised the bar on luxury vinyl plank. The result is a new standard in resilient flooring. Modin offers true embossed in register texture, a low sheen level, a rigid SPC core, an industry-leading wear layer, and so much more.
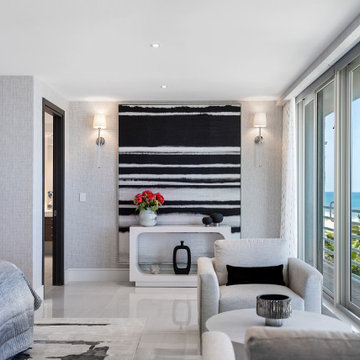
Mid-sized contemporary master bedroom in Miami with grey walls, marble floors, white floor and wallpaper.
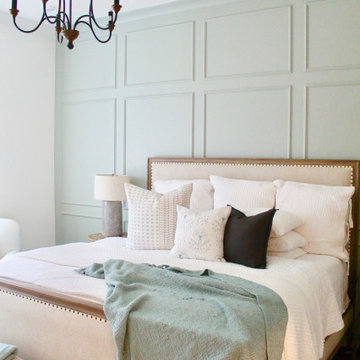
This home was meant to feel collected. Although this home boasts modern features, the French Country style was hidden underneath and was exposed with furnishings. This home is situated in the trees and each space is influenced by the nature right outside the window. The palette for this home focuses on shades of gray, hues of soft blues, fresh white, and rich woods.
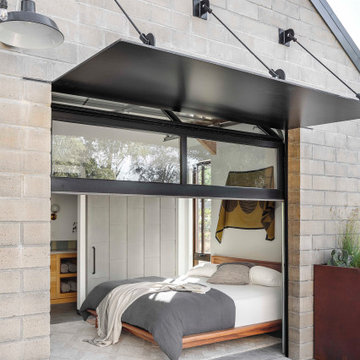
The Sonoma Farmhaus project was designed for a cycling enthusiast with a globally demanding professional career, who wanted to create a place that could serve as both a retreat of solitude and a hub for gathering with friends and family. Located within the town of Graton, California, the site was chosen not only to be close to a small town and its community, but also to be within cycling distance to the picturesque, coastal Sonoma County landscape.
Taking the traditional forms of farmhouse, and their notions of sustenance and community, as inspiration, the project comprises an assemblage of two forms - a Main House and a Guest House with Bike Barn - joined in the middle by a central outdoor gathering space anchored by a fireplace. The vision was to create something consciously restrained and one with the ground on which it stands. Simplicity, clear detailing, and an innate understanding of how things go together were all central themes behind the design. Solid walls of rammed earth blocks, fabricated from soils excavated from the site, bookend each of the structures.
According to the owner, the use of simple, yet rich materials and textures...“provides a humanness I’ve not known or felt in any living venue I’ve stayed, Farmhaus is an icon of sustenance for me".
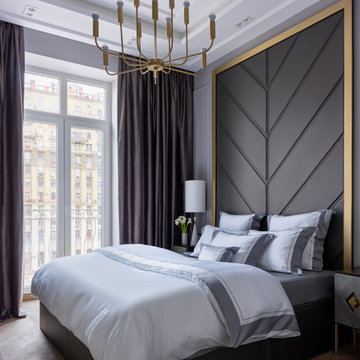
Inspiration for a mid-sized transitional master bedroom in Moscow with light hardwood floors, grey walls, brown floor, recessed and panelled walls.
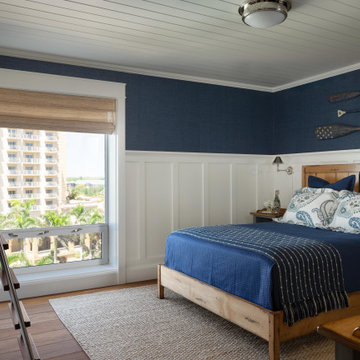
Inspiration for a mid-sized beach style guest bedroom in Miami with blue walls, medium hardwood floors, no fireplace, brown floor, timber and decorative wall panelling.
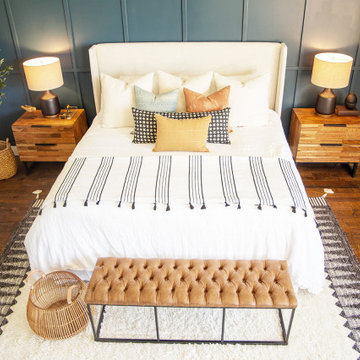
Photo of a mid-sized eclectic master bedroom in Dallas with medium hardwood floors.
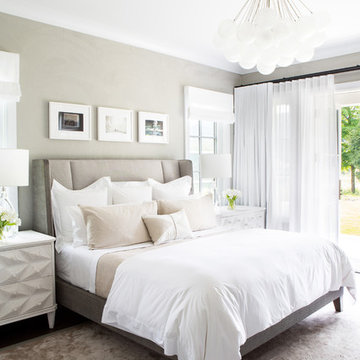
Architectural advisement, Interior Design, Custom Furniture Design & Art Curation by Chango & Co
Photography by Sarah Elliott
See the feature in Rue Magazine
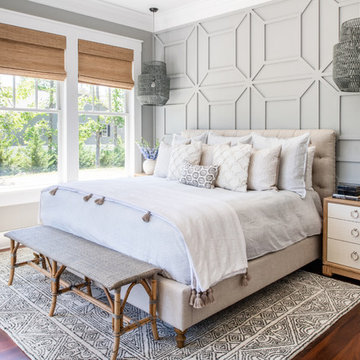
This is an example of a mid-sized beach style master bedroom in Other with grey walls, medium hardwood floors, no fireplace and red floor.
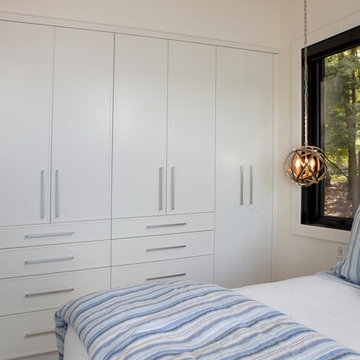
Mid-sized contemporary guest bedroom in Toronto with white walls, light hardwood floors and brown floor.
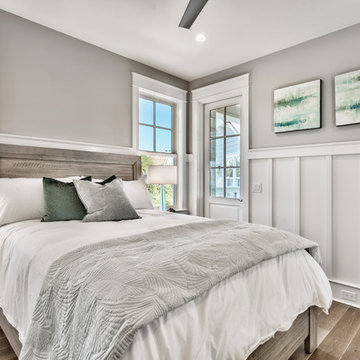
This is an example of a mid-sized beach style guest bedroom in Miami with grey walls, dark hardwood floors, brown floor and no fireplace.
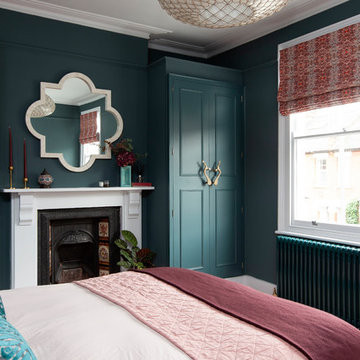
Fiona Arnott Walker
Design ideas for a mid-sized eclectic guest bedroom in London with blue walls, a standard fireplace and a metal fireplace surround.
Design ideas for a mid-sized eclectic guest bedroom in London with blue walls, a standard fireplace and a metal fireplace surround.
Mid-sized Bedroom Design Ideas
2