Mid-sized Bedroom Design Ideas
Refine by:
Budget
Sort by:Popular Today
1 - 20 of 40,671 photos
Item 1 of 3
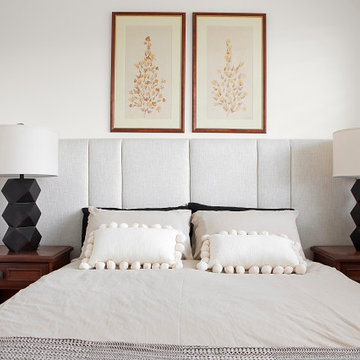
Photo of a mid-sized contemporary guest bedroom in Sydney with white walls, carpet, beige floor and panelled walls.

Main Bedroom - hanging pendants as bedside lamps, colourful bedding and upholstered headboard. Graphic black and white accents and accessories. Dulux textured suede effect paint to lower dado with Dulux "Grey Encounter" on walls and ceiling. Plush grey cut pile carpet.
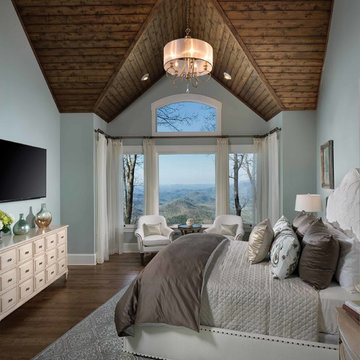
Serene master bedroom nestled in the South Carolina mountains in the Cliffs Valley. Peaceful wall color Sherwin Williams Comfort Gray (SW6205) with a cedar clad ceiling.
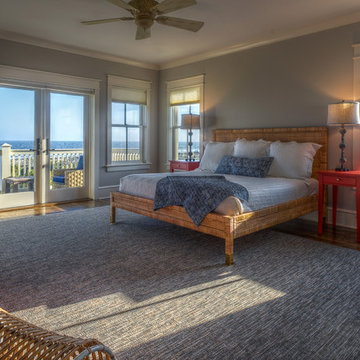
Walter Elliott Photography
Mid-sized beach style guest bedroom in Charleston with blue walls, medium hardwood floors and brown floor.
Mid-sized beach style guest bedroom in Charleston with blue walls, medium hardwood floors and brown floor.
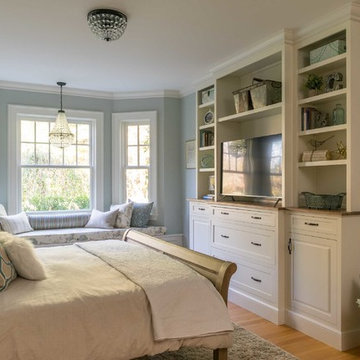
We gave this rather dated farmhouse some dramatic upgrades that brought together the feminine with the masculine, combining rustic wood with softer elements. In terms of style her tastes leaned toward traditional and elegant and his toward the rustic and outdoorsy. The result was the perfect fit for this family of 4 plus 2 dogs and their very special farmhouse in Ipswich, MA. Character details create a visual statement, showcasing the melding of both rustic and traditional elements without too much formality. The new master suite is one of the most potent examples of the blending of styles. The bath, with white carrara honed marble countertops and backsplash, beaded wainscoting, matching pale green vanities with make-up table offset by the black center cabinet expand function of the space exquisitely while the salvaged rustic beams create an eye-catching contrast that picks up on the earthy tones of the wood. The luxurious walk-in shower drenched in white carrara floor and wall tile replaced the obsolete Jacuzzi tub. Wardrobe care and organization is a joy in the massive walk-in closet complete with custom gliding library ladder to access the additional storage above. The space serves double duty as a peaceful laundry room complete with roll-out ironing center. The cozy reading nook now graces the bay-window-with-a-view and storage abounds with a surplus of built-ins including bookcases and in-home entertainment center. You can’t help but feel pampered the moment you step into this ensuite. The pantry, with its painted barn door, slate floor, custom shelving and black walnut countertop provide much needed storage designed to fit the family’s needs precisely, including a pull out bin for dog food. During this phase of the project, the powder room was relocated and treated to a reclaimed wood vanity with reclaimed white oak countertop along with custom vessel soapstone sink and wide board paneling. Design elements effectively married rustic and traditional styles and the home now has the character to match the country setting and the improved layout and storage the family so desperately needed. And did you see the barn? Photo credit: Eric Roth
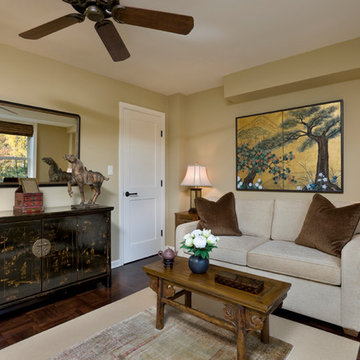
David Sloane
Design ideas for a mid-sized asian guest bedroom in New York with beige walls and dark hardwood floors.
Design ideas for a mid-sized asian guest bedroom in New York with beige walls and dark hardwood floors.
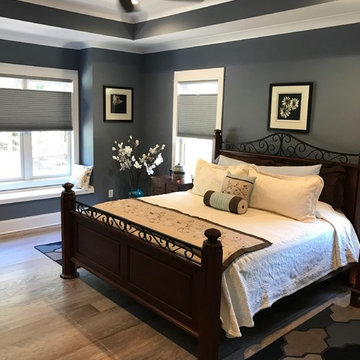
This is an example of a mid-sized arts and crafts master bedroom in Raleigh with grey walls, medium hardwood floors, no fireplace and brown floor.
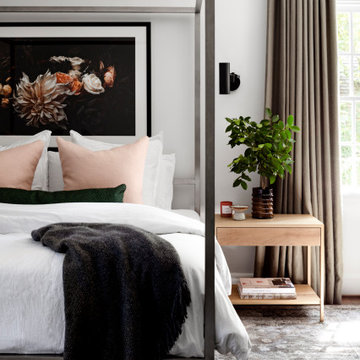
A historic home in the Homeland neighborhood of Baltimore, MD designed for a young, modern family. Traditional detailings are complemented by modern furnishings, fixtures, and color palettes.
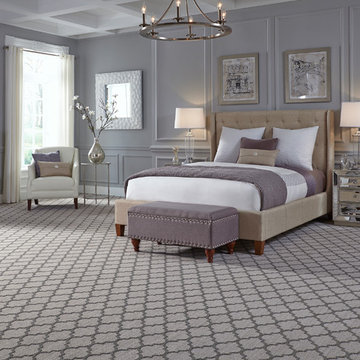
Inspiration for a mid-sized transitional guest bedroom in Vancouver with grey walls, carpet and no fireplace.
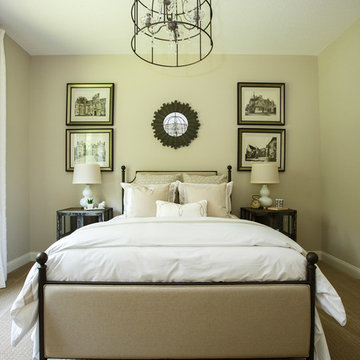
Mid-sized traditional guest bedroom in Jacksonville with beige walls, carpet, no fireplace and beige floor.

Inspiration for a mid-sized transitional master bedroom in Atlanta with blue walls, dark hardwood floors and purple floor.
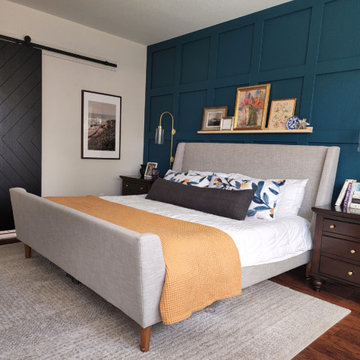
This primary bedroom got a huge influx of color and style. We designed and installed this board and batten accent wall, installed curtains, the ledge shelf, wall mounted lamps, replaced the hardware on the furniture, added the marigold coverlet to the bedding, removed the french doors to the en suite and installed a matte black barn door.
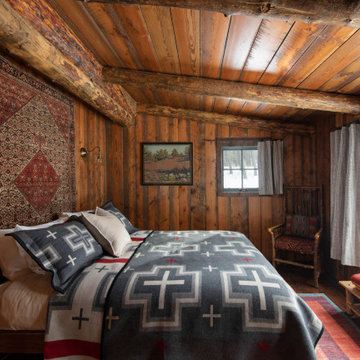
Mid-sized country guest bedroom in Other with brown walls, dark hardwood floors, brown floor, wood and wood walls.
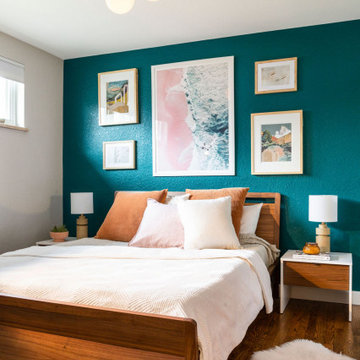
[Our Clients]
We were so excited to help these new homeowners re-envision their split-level diamond in the rough. There was so much potential in those walls, and we couldn’t wait to delve in and start transforming spaces. Our primary goal was to re-imagine the main level of the home and create an open flow between the space. So, we started by converting the existing single car garage into their living room (complete with a new fireplace) and opening up the kitchen to the rest of the level.
[Kitchen]
The original kitchen had been on the small side and cut-off from the rest of the home, but after we removed the coat closet, this kitchen opened up beautifully. Our plan was to create an open and light filled kitchen with a design that translated well to the other spaces in this home, and a layout that offered plenty of space for multiple cooks. We utilized clean white cabinets around the perimeter of the kitchen and popped the island with a spunky shade of blue. To add a real element of fun, we jazzed it up with the colorful escher tile at the backsplash and brought in accents of brass in the hardware and light fixtures to tie it all together. Through out this home we brought in warm wood accents and the kitchen was no exception, with its custom floating shelves and graceful waterfall butcher block counter at the island.
[Dining Room]
The dining room had once been the home’s living room, but we had other plans in mind. With its dramatic vaulted ceiling and new custom steel railing, this room was just screaming for a dramatic light fixture and a large table to welcome one-and-all.
[Living Room]
We converted the original garage into a lovely little living room with a cozy fireplace. There is plenty of new storage in this space (that ties in with the kitchen finishes), but the real gem is the reading nook with two of the most comfortable armchairs you’ve ever sat in.
[Master Suite]
This home didn’t originally have a master suite, so we decided to convert one of the bedrooms and create a charming suite that you’d never want to leave. The master bathroom aesthetic quickly became all about the textures. With a sultry black hex on the floor and a dimensional geometric tile on the walls we set the stage for a calm space. The warm walnut vanity and touches of brass cozy up the space and relate with the feel of the rest of the home. We continued the warm wood touches into the master bedroom, but went for a rich accent wall that elevated the sophistication level and sets this space apart.
[Hall Bathroom]
The floor tile in this bathroom still makes our hearts skip a beat. We designed the rest of the space to be a clean and bright white, and really let the lovely blue of the floor tile pop. The walnut vanity cabinet (complete with hairpin legs) adds a lovely level of warmth to this bathroom, and the black and brass accents add the sophisticated touch we were looking for.
[Office]
We loved the original built-ins in this space, and knew they needed to always be a part of this house, but these 60-year-old beauties definitely needed a little help. We cleaned up the cabinets and brass hardware, switched out the formica counter for a new quartz top, and painted wall a cheery accent color to liven it up a bit. And voila! We have an office that is the envy of the neighborhood.
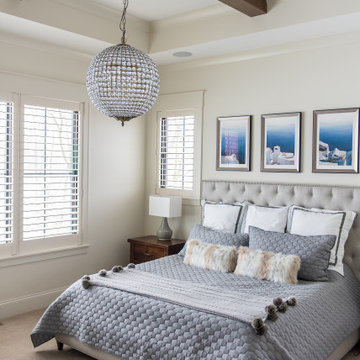
This modern transitional home was designed for a family of four and their pets. Our Indianapolis studio used wood detailing and medium wood floors to give the home a warm, welcoming vibe. We used a variety of statement lights to add drama to the look, and the furniture is comfortable and complements the bright palette of the home. Photographer - Sarah Shields
---
Project completed by Wendy Langston's Everything Home interior design firm, which serves Carmel, Zionsville, Fishers, Westfield, Noblesville, and Indianapolis.
For more about Everything Home, click here: https://everythinghomedesigns.com/
To learn more about this project, click here: https://everythinghomedesigns.com/portfolio/country-club-living/
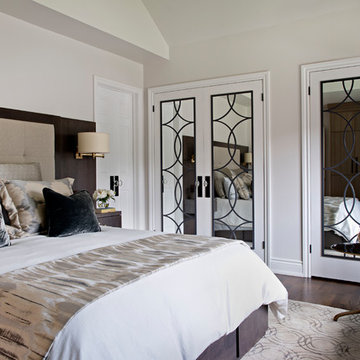
Mike Chajecki
Mid-sized transitional master bedroom in Toronto with white walls, medium hardwood floors, no fireplace and brown floor.
Mid-sized transitional master bedroom in Toronto with white walls, medium hardwood floors, no fireplace and brown floor.
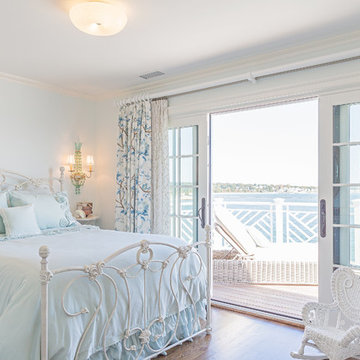
Home from college for the Summer???? What a wonderful place to sleep and wake up to the sounds of gentle waves lapping the rocks three stories below tour private deck!
A vintage dresser and antique mirror fit perfectly in the alcove next to the closet. Soft aquamarine, shades of blues and beige, and dreamlike bedding create a sumptuous retreat.
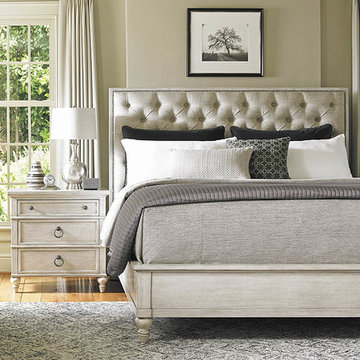
Design ideas for a mid-sized transitional guest bedroom in Other with grey walls, light hardwood floors and beige floor.
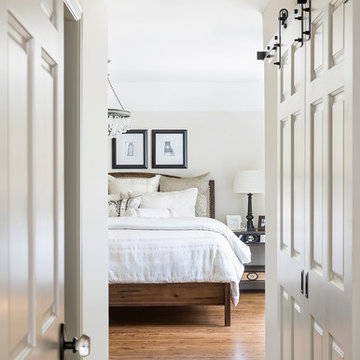
Andrea Rugg Photography
This is an example of a mid-sized traditional master bedroom in Minneapolis with medium hardwood floors, no fireplace and beige walls.
This is an example of a mid-sized traditional master bedroom in Minneapolis with medium hardwood floors, no fireplace and beige walls.
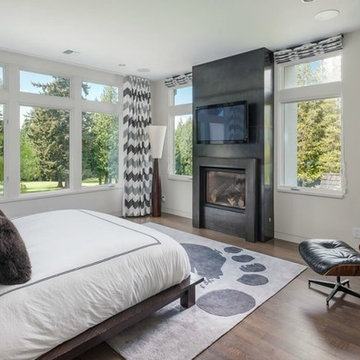
This estate is characterized by clean lines and neutral colors. With a focus on precision in execution, each space portrays calm and modern while highlighting a standard of excellency.
Mid-sized Bedroom Design Ideas
1