Mid-sized Bedroom Design Ideas with Beige Walls
Sort by:Popular Today
1 - 20 of 33,136 photos
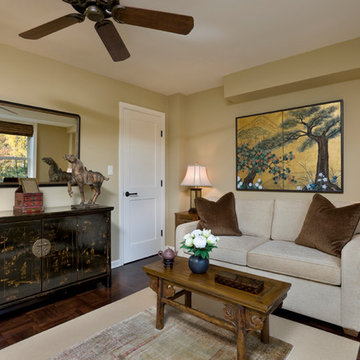
David Sloane
Design ideas for a mid-sized asian guest bedroom in New York with beige walls and dark hardwood floors.
Design ideas for a mid-sized asian guest bedroom in New York with beige walls and dark hardwood floors.
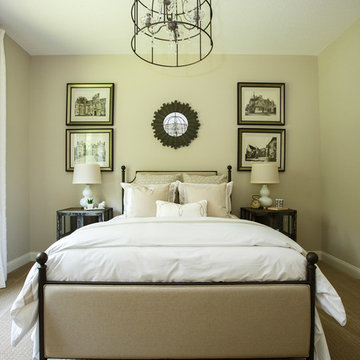
Mid-sized traditional guest bedroom in Jacksonville with beige walls, carpet, no fireplace and beige floor.
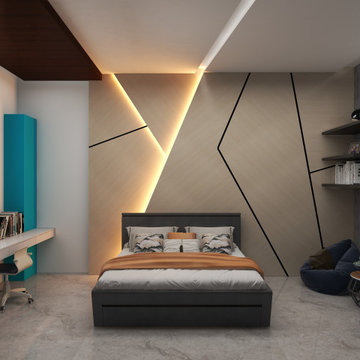
The modern wall paneling, adorned with sleek lighting fixtures, creates an ambiance that resonates with the heart of a game-loving teen boy. The blue accent-colored bookcase takes center stage, showcasing personal treasures and adding a vibrant touch. Explore a space where style seamlessly blends with a playful spirit, inviting endless adventures and self-expression
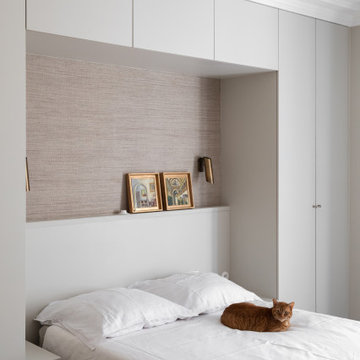
Design ideas for a mid-sized contemporary master bedroom in Paris with beige walls, medium hardwood floors and brown floor.
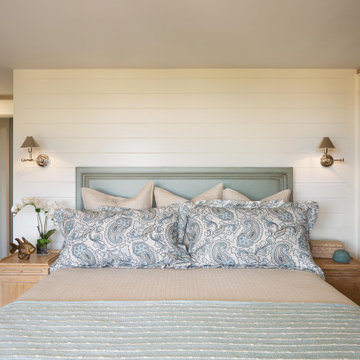
Inspiration for a mid-sized beach style guest bedroom in Miami with beige walls, dark hardwood floors, no fireplace and brown floor.
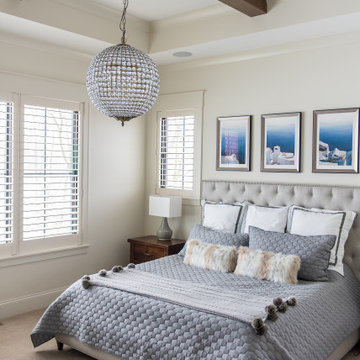
This modern transitional home was designed for a family of four and their pets. Our Indianapolis studio used wood detailing and medium wood floors to give the home a warm, welcoming vibe. We used a variety of statement lights to add drama to the look, and the furniture is comfortable and complements the bright palette of the home. Photographer - Sarah Shields
---
Project completed by Wendy Langston's Everything Home interior design firm, which serves Carmel, Zionsville, Fishers, Westfield, Noblesville, and Indianapolis.
For more about Everything Home, click here: https://everythinghomedesigns.com/
To learn more about this project, click here: https://everythinghomedesigns.com/portfolio/country-club-living/

Design ideas for a mid-sized contemporary master bedroom in Charlotte with beige walls, dark hardwood floors, no fireplace and brown floor.
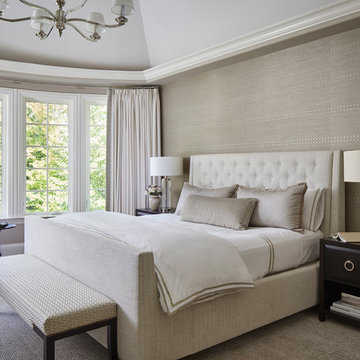
Photography: Werner Straube
Design ideas for a mid-sized transitional master bedroom in Chicago with beige walls, carpet, no fireplace and grey floor.
Design ideas for a mid-sized transitional master bedroom in Chicago with beige walls, carpet, no fireplace and grey floor.
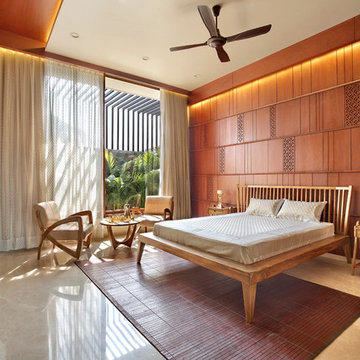
Design ideas for a mid-sized mediterranean master bedroom in Ahmedabad with beige walls, marble floors and beige floor.
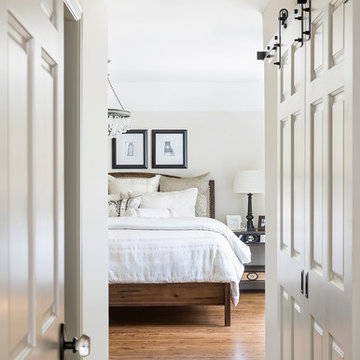
Andrea Rugg Photography
This is an example of a mid-sized traditional master bedroom in Minneapolis with medium hardwood floors, no fireplace and beige walls.
This is an example of a mid-sized traditional master bedroom in Minneapolis with medium hardwood floors, no fireplace and beige walls.
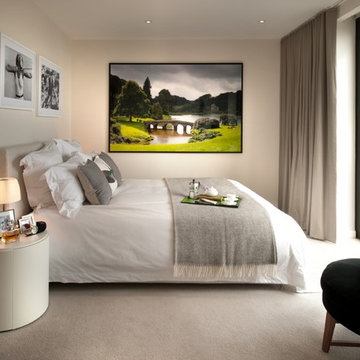
This bedroom consists of four zones; the main sleeping area with the TV hidden behind the curtain, the reading area of a very low armchair, the make-up desk area that is not visible in this shot and the dressing area.
Photographer: Philip Vile
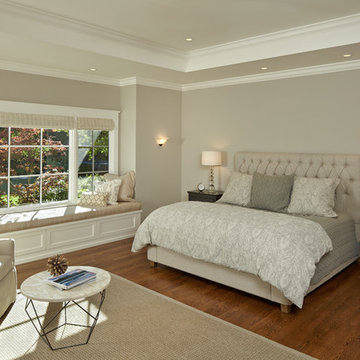
Mark Schwartz Photography
Mid-sized transitional master bedroom in San Francisco with beige walls, medium hardwood floors, brown floor, a standard fireplace and a tile fireplace surround.
Mid-sized transitional master bedroom in San Francisco with beige walls, medium hardwood floors, brown floor, a standard fireplace and a tile fireplace surround.
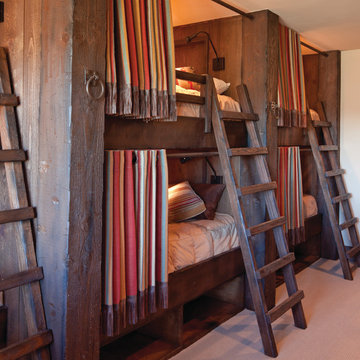
Overlooking of the surrounding meadows of the historic C Lazy U Ranch, this single family residence was carefully sited on a sloping site to maximize spectacular views of Willow Creek Resevoir and the Indian Peaks mountain range. The project was designed to fulfill budgetary and time frame constraints while addressing the client’s goal of creating a home that would become the backdrop for a very active and growing family for generations to come. In terms of style, the owners were drawn to more traditional materials and intimate spaces of associated with a cabin scale structure.
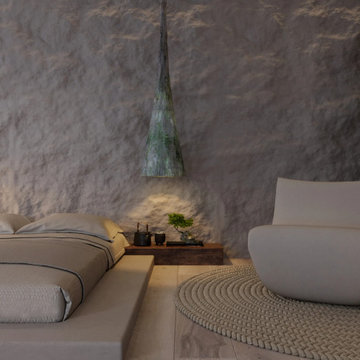
The owner travels a lot, especially because she loves Thailand and Sri Lanka. These countries tend to mix modernity with traditions, and we did the same in the interior. Despite quite natural and rustic feels, the apartment is equipped with hi-tech amenities that guarantee a comfortable life. It’s like a bungalow made of wood, clay, linen and all-natural. Handmade light is an important part of every MAKHNO Studio project. Wabi Sabi searches for simplicity and harmony with nature.
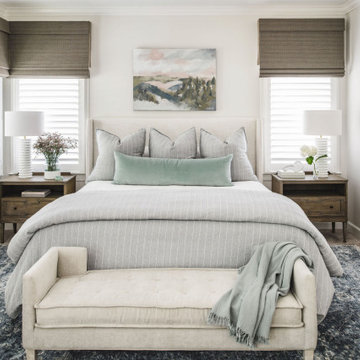
Primary bedroom with light beige/gray walls, upholstered bed, dark wood nightstands, light blue bedding, light beige bench, dark navy rug, white table lamps and custom window treatments in the Providence Plantation neighborhood of Charlotte, NC.

Inspiration for a mid-sized midcentury master bedroom in London with beige walls, medium hardwood floors, brown floor and wallpaper.
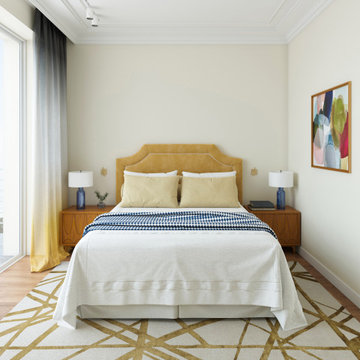
Photo of a mid-sized transitional master bedroom in Milan with beige walls, brown floor, recessed and medium hardwood floors.
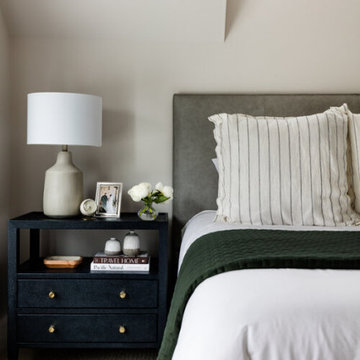
When this young family approached us, they had just bought a beautiful new build atop Clyde Hill with a mix of craftsman and modern farmhouse vibes. Since this family had lived abroad for the past few years, they were moving back to the States without any furnishings and needed to start fresh. With a dog and a growing family, durability was just as important as the overall aesthetic. We curated pieces to add warmth and style while ensuring performance fabrics and kid-proof selections were present in every space. The result was a family-friendly home that didn't have to sacrifice style.
---
Project designed by interior design studio Kimberlee Marie Interiors. They serve the Seattle metro area including Seattle, Bellevue, Kirkland, Medina, Clyde Hill, and Hunts Point.
For more about Kimberlee Marie Interiors, see here: https://www.kimberleemarie.com/
To learn more about this project, see here
https://www.kimberleemarie.com/clyde-hill-home
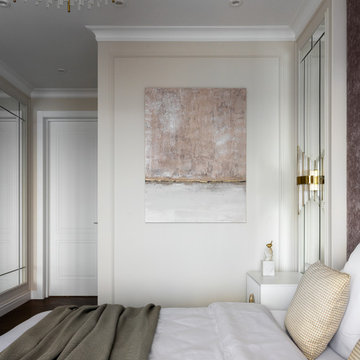
Картину для проекта спальни выполняли под заказ.
Mid-sized transitional master bedroom in Other with beige walls, medium hardwood floors, brown floor and decorative wall panelling.
Mid-sized transitional master bedroom in Other with beige walls, medium hardwood floors, brown floor and decorative wall panelling.

This primary bedroom suite got the full designer treatment thanks to the gorgeous charcoal gray board and batten wall we designed and installed. New storage ottoman, bedside lamps and custom floral arrangements were the perfect final touches.
Mid-sized Bedroom Design Ideas with Beige Walls
1