Mid-sized Bedroom Design Ideas with Medium Hardwood Floors
Sort by:Popular Today
1 - 20 of 30,481 photos
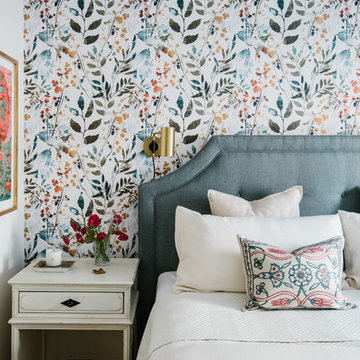
Carley Summers
This is an example of a mid-sized eclectic master bedroom in New York with white walls, medium hardwood floors and brown floor.
This is an example of a mid-sized eclectic master bedroom in New York with white walls, medium hardwood floors and brown floor.
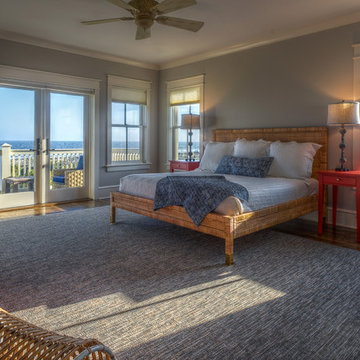
Walter Elliott Photography
Mid-sized beach style guest bedroom in Charleston with blue walls, medium hardwood floors and brown floor.
Mid-sized beach style guest bedroom in Charleston with blue walls, medium hardwood floors and brown floor.
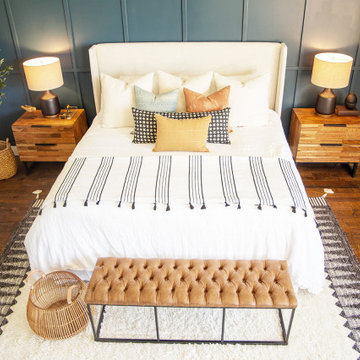
Photo of a mid-sized eclectic master bedroom in Dallas with medium hardwood floors.
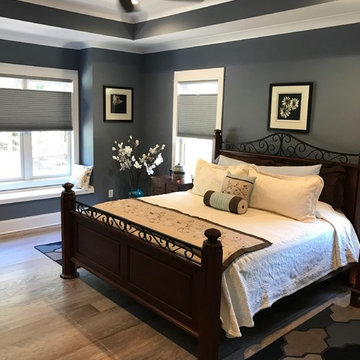
This is an example of a mid-sized arts and crafts master bedroom in Raleigh with grey walls, medium hardwood floors, no fireplace and brown floor.
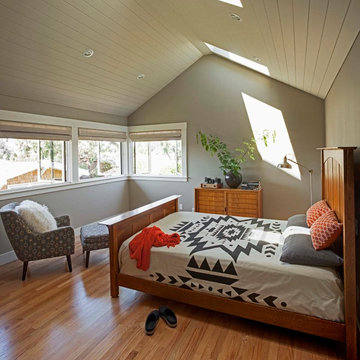
Photo of a mid-sized arts and crafts loft-style bedroom in San Francisco with green walls, medium hardwood floors and no fireplace.
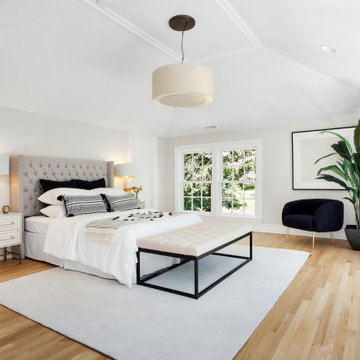
Extensively renovated colonial located in Chappaqua, NY with 3,801 sq ft, 4 beds and 2.5 baths staged by BA Staging & Interiors. Bright white was used as the predominant color to unify the spaces. Light colored furniture, accessories and décor were chosen to complement the open floor space of the kitchen, casual dining area and family room.
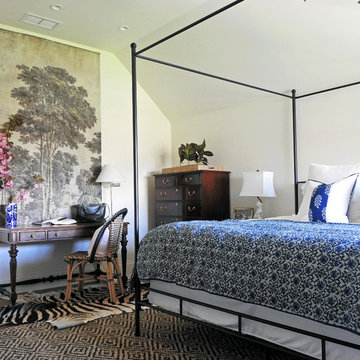
canopy bed in British Colonial bedroom makeover
Mid-sized transitional guest bedroom in New York with white walls, medium hardwood floors, no fireplace and brown floor.
Mid-sized transitional guest bedroom in New York with white walls, medium hardwood floors, no fireplace and brown floor.

This primary bedroom suite got the full designer treatment thanks to the gorgeous charcoal gray board and batten wall we designed and installed. New storage ottoman, bedside lamps and custom floral arrangements were the perfect final touches.
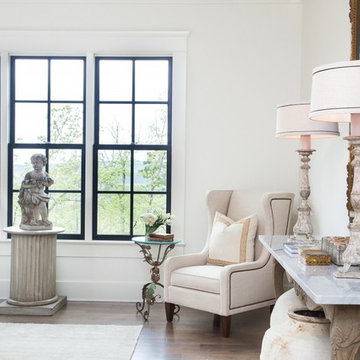
Michael Baxley
Photo of a mid-sized transitional master bedroom in Little Rock with white walls, medium hardwood floors and no fireplace.
Photo of a mid-sized transitional master bedroom in Little Rock with white walls, medium hardwood floors and no fireplace.

Gardner/Fox designed and updated this home's master and third-floor bath, as well as the master bedroom. The first step in this renovation was enlarging the master bathroom by 25 sq. ft., which allowed us to expand the shower and incorporate a new double vanity. Updates to the master bedroom include installing a space-saving sliding barn door and custom built-in storage (in place of the existing traditional closets. These space-saving built-ins are easily organized and connected by a window bench seat. In the third floor bath, we updated the room's finishes and removed a tub to make room for a new shower and sauna.
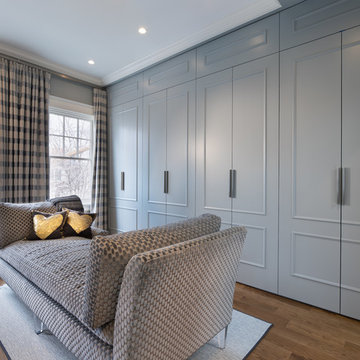
Morgan Howarth Photograhy
Photo of a mid-sized traditional master bedroom in DC Metro with grey walls and medium hardwood floors.
Photo of a mid-sized traditional master bedroom in DC Metro with grey walls and medium hardwood floors.
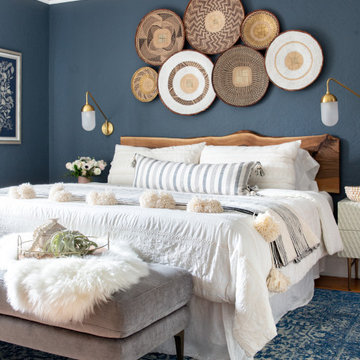
Mid-sized eclectic bedroom in New York with blue walls, medium hardwood floors and brown floor.

We planned a thoughtful redesign of this beautiful home while retaining many of the existing features. We wanted this house to feel the immediacy of its environment. So we carried the exterior front entry style into the interiors, too, as a way to bring the beautiful outdoors in. In addition, we added patios to all the bedrooms to make them feel much bigger. Luckily for us, our temperate California climate makes it possible for the patios to be used consistently throughout the year.
The original kitchen design did not have exposed beams, but we decided to replicate the motif of the 30" living room beams in the kitchen as well, making it one of our favorite details of the house. To make the kitchen more functional, we added a second island allowing us to separate kitchen tasks. The sink island works as a food prep area, and the bar island is for mail, crafts, and quick snacks.
We designed the primary bedroom as a relaxation sanctuary – something we highly recommend to all parents. It features some of our favorite things: a cognac leather reading chair next to a fireplace, Scottish plaid fabrics, a vegetable dye rug, art from our favorite cities, and goofy portraits of the kids.
---
Project designed by Courtney Thomas Design in La Cañada. Serving Pasadena, Glendale, Monrovia, San Marino, Sierra Madre, South Pasadena, and Altadena.
For more about Courtney Thomas Design, see here: https://www.courtneythomasdesign.com/
To learn more about this project, see here:
https://www.courtneythomasdesign.com/portfolio/functional-ranch-house-design/
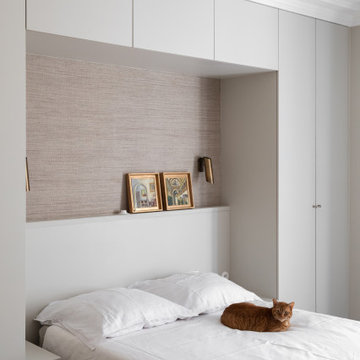
Design ideas for a mid-sized contemporary master bedroom in Paris with beige walls, medium hardwood floors and brown floor.
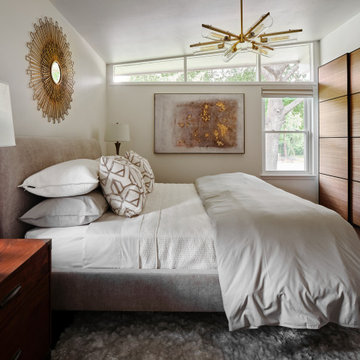
The vaulted ceiling and clerestory windows in this mid century modern master suite provide a striking architectural backdrop for the newly remodeled space. A mid century mirror and light fixture enhance the design. The team designed a custom built in closet with sliding bamboo doors. The smaller closet was enlarged from 6' wide to 9' wide by taking a portion of the closet space from an adjoining bedroom.
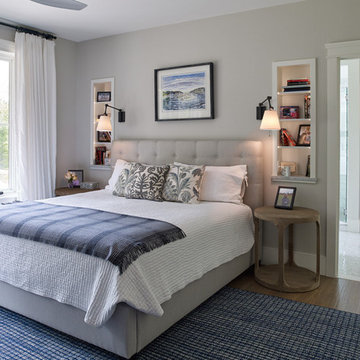
Mid-sized country master bedroom in Portland Maine with grey walls, medium hardwood floors and brown floor.
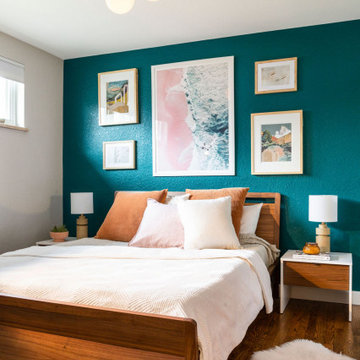
[Our Clients]
We were so excited to help these new homeowners re-envision their split-level diamond in the rough. There was so much potential in those walls, and we couldn’t wait to delve in and start transforming spaces. Our primary goal was to re-imagine the main level of the home and create an open flow between the space. So, we started by converting the existing single car garage into their living room (complete with a new fireplace) and opening up the kitchen to the rest of the level.
[Kitchen]
The original kitchen had been on the small side and cut-off from the rest of the home, but after we removed the coat closet, this kitchen opened up beautifully. Our plan was to create an open and light filled kitchen with a design that translated well to the other spaces in this home, and a layout that offered plenty of space for multiple cooks. We utilized clean white cabinets around the perimeter of the kitchen and popped the island with a spunky shade of blue. To add a real element of fun, we jazzed it up with the colorful escher tile at the backsplash and brought in accents of brass in the hardware and light fixtures to tie it all together. Through out this home we brought in warm wood accents and the kitchen was no exception, with its custom floating shelves and graceful waterfall butcher block counter at the island.
[Dining Room]
The dining room had once been the home’s living room, but we had other plans in mind. With its dramatic vaulted ceiling and new custom steel railing, this room was just screaming for a dramatic light fixture and a large table to welcome one-and-all.
[Living Room]
We converted the original garage into a lovely little living room with a cozy fireplace. There is plenty of new storage in this space (that ties in with the kitchen finishes), but the real gem is the reading nook with two of the most comfortable armchairs you’ve ever sat in.
[Master Suite]
This home didn’t originally have a master suite, so we decided to convert one of the bedrooms and create a charming suite that you’d never want to leave. The master bathroom aesthetic quickly became all about the textures. With a sultry black hex on the floor and a dimensional geometric tile on the walls we set the stage for a calm space. The warm walnut vanity and touches of brass cozy up the space and relate with the feel of the rest of the home. We continued the warm wood touches into the master bedroom, but went for a rich accent wall that elevated the sophistication level and sets this space apart.
[Hall Bathroom]
The floor tile in this bathroom still makes our hearts skip a beat. We designed the rest of the space to be a clean and bright white, and really let the lovely blue of the floor tile pop. The walnut vanity cabinet (complete with hairpin legs) adds a lovely level of warmth to this bathroom, and the black and brass accents add the sophisticated touch we were looking for.
[Office]
We loved the original built-ins in this space, and knew they needed to always be a part of this house, but these 60-year-old beauties definitely needed a little help. We cleaned up the cabinets and brass hardware, switched out the formica counter for a new quartz top, and painted wall a cheery accent color to liven it up a bit. And voila! We have an office that is the envy of the neighborhood.
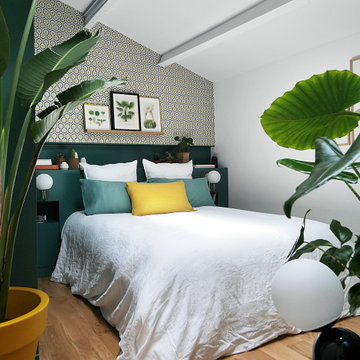
Photo of a mid-sized contemporary guest bedroom in Paris with multi-coloured walls, medium hardwood floors, brown floor and wallpaper.
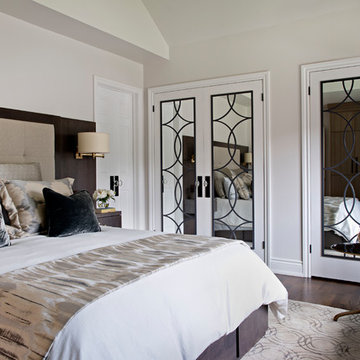
Mike Chajecki
Mid-sized transitional master bedroom in Toronto with white walls, medium hardwood floors, no fireplace and brown floor.
Mid-sized transitional master bedroom in Toronto with white walls, medium hardwood floors, no fireplace and brown floor.
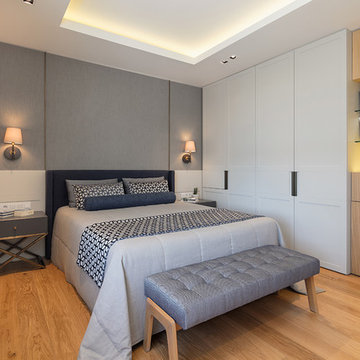
This is an example of a mid-sized contemporary master bedroom in New York with grey walls, medium hardwood floors, brown floor and no fireplace.
Mid-sized Bedroom Design Ideas with Medium Hardwood Floors
1