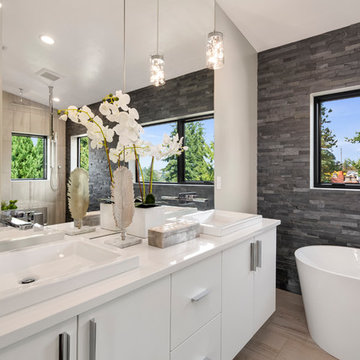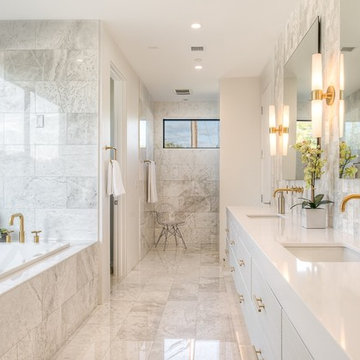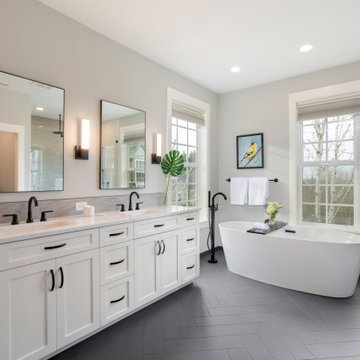Mid-sized Beige Bathroom Design Ideas
Refine by:
Budget
Sort by:Popular Today
1 - 20 of 44,054 photos
Item 1 of 3

Mid-sized transitional 3/4 bathroom in Sydney with shaker cabinets, white cabinets, a double shower, a two-piece toilet, gray tile, an undermount sink, a hinged shower door, a niche, a single vanity and a floating vanity.

Main Ensuite - double vanity with pill shaped mirrors all custom designed. Textured Dulux suede effect to lower dado with Dulux Grey Encounter to walls and ceiling. Skirting and architraves painted charcoal to highlight and frame.

Photo of a mid-sized contemporary 3/4 bathroom in Brisbane with dark wood cabinets, a freestanding tub, an open shower, a one-piece toilet, pink tile, matchstick tile, pink walls, ceramic floors, a vessel sink, laminate benchtops, grey floor, an open shower, black benchtops, a single vanity, a floating vanity and flat-panel cabinets.

A unique, bright and beautiful bathroom with texture and colour! The finishes in this space were selected to remind the owners of their previous overseas travels.

A stunning transformation of a small, dark and damp bathroom. The bathroom was expanded to create extra space for the homeowners and turned into a modern mediterranean masterpiece.

Inspiration for a mid-sized contemporary master bathroom in Sydney with dark wood cabinets, a corner tub, a corner shower, yellow tile, mosaic tile, yellow walls, porcelain floors, a vessel sink, solid surface benchtops, grey floor, a hinged shower door, beige benchtops, a niche, a double vanity, a floating vanity and flat-panel cabinets.

This is an example of a mid-sized transitional bathroom in Melbourne with white cabinets, a freestanding tub, an open shower, a one-piece toilet, black and white tile, ceramic tile, white walls, porcelain floors, an integrated sink, solid surface benchtops, black floor, an open shower, white benchtops, a niche, a single vanity, a floating vanity, wallpaper and shaker cabinets.

To meet the client‘s brief and maintain the character of the house it was decided to retain the existing timber framed windows and VJ timber walling above tiles.
The client loves green and yellow, so a patterned floor tile including these colours was selected, with two complimentry subway tiles used for the walls up to the picture rail. The feature green tile used in the back of the shower. A playful bold vinyl wallpaper was installed in the bathroom and above the dado rail in the toilet. The corner back to wall bath, brushed gold tapware and accessories, wall hung custom vanity with Davinci Blanco stone bench top, teardrop clearstone basin, circular mirrored shaving cabinet and antique brass wall sconces finished off the look.
The picture rail in the high section was painted in white to match the wall tiles and the above VJ‘s were painted in Dulux Triamble to match the custom vanity 2 pak finish. This colour framed the small room and with the high ceilings softened the space and made it more intimate. The timber window architraves were retained, whereas the architraves around the entry door were painted white to match the wall tiles.
The adjacent toilet was changed to an in wall cistern and pan with tiles, wallpaper, accessories and wall sconces to match the bathroom
Overall, the design allowed open easy access, modernised the space and delivered the wow factor that the client was seeking.

Coburg Frieze is a purified design that questions what’s really needed.
The interwar property was transformed into a long-term family home that celebrates lifestyle and connection to the owners’ much-loved garden. Prioritising quality over quantity, the crafted extension adds just 25sqm of meticulously considered space to our clients’ home, honouring Dieter Rams’ enduring philosophy of “less, but better”.
We reprogrammed the original floorplan to marry each room with its best functional match – allowing an enhanced flow of the home, while liberating budget for the extension’s shared spaces. Though modestly proportioned, the new communal areas are smoothly functional, rich in materiality, and tailored to our clients’ passions. Shielding the house’s rear from harsh western sun, a covered deck creates a protected threshold space to encourage outdoor play and interaction with the garden.
This charming home is big on the little things; creating considered spaces that have a positive effect on daily life.

Stage two of this project was to renovate the upstairs bathrooms which consisted of main bathroom, powder room, ensuite and walk in robe. A feature wall of hand made subways laid vertically and navy and grey floors harmonise with the downstairs theme. We have achieved a calming space whilst maintaining functionality and much needed storage space.

Mid-sized contemporary master bathroom in Sydney with dark wood cabinets, white tile, ceramic tile, grey walls, porcelain floors, engineered quartz benchtops, grey floor, white benchtops, a single vanity, a floating vanity and flat-panel cabinets.

This sophisticated black and white bath belongs to the clients' teenage son. He requested a masculine design with a warming towel rack and radiant heated flooring. A few gold accents provide contrast against the black cabinets and pair nicely with the matte black plumbing fixtures. A tall linen cabinet provides a handy storage area for towels and toiletries. The focal point of the room is the bold shower accent wall that provides a welcoming surprise when entering the bath from the basement hallway.

Design ideas for a mid-sized modern master bathroom in Chicago with flat-panel cabinets, light wood cabinets, porcelain floors, quartzite benchtops, blue floor, white benchtops, a double vanity, a built-in vanity and exposed beam.

Loft Bedroom constructed to give visibility to floor to ceiling windows. Glass railing divides the staircase from the bedroom.
Photo of a mid-sized modern master bathroom in New York with flat-panel cabinets, brown cabinets, an alcove shower, a two-piece toilet, beige tile, porcelain tile, white walls, light hardwood floors, a wall-mount sink, solid surface benchtops, beige floor, a hinged shower door, white benchtops, a niche, a double vanity, a floating vanity and coffered.
Photo of a mid-sized modern master bathroom in New York with flat-panel cabinets, brown cabinets, an alcove shower, a two-piece toilet, beige tile, porcelain tile, white walls, light hardwood floors, a wall-mount sink, solid surface benchtops, beige floor, a hinged shower door, white benchtops, a niche, a double vanity, a floating vanity and coffered.

Design ideas for a mid-sized modern master wet room bathroom in Kansas City with shaker cabinets, light wood cabinets, a freestanding tub, a wall-mount toilet, white tile, mosaic tile, white walls, porcelain floors, an undermount sink, marble benchtops, grey floor, a hinged shower door, white benchtops, a shower seat, a double vanity, a floating vanity and vaulted.

INTERIOR
---
-Two-zone heating and cooling system results in higher energy efficiency and quicker warming/cooling times
-Fiberglass and 3.5” spray foam insulation that exceeds industry standards
-Sophisticated hardwood flooring, engineered for an elevated design aesthetic, greater sustainability, and the highest green-build rating, with a 25-year warranty
-Custom cabinetry made from solid wood and plywood for sustainable, quality cabinets in the kitchen and bathroom vanities
-Fisher & Paykel DCS Professional Grade home appliances offer a chef-quality cooking experience everyday
-Designer's choice quartz countertops offer both a luxurious look and excellent durability
-Danze plumbing fixtures throughout the home provide unparalleled quality
-DXV luxury single-piece toilets with significantly higher ratings than typical builder-grade toilets
-Lighting fixtures by Matteo Lighting, a premier lighting company known for its sophisticated and contemporary designs
-All interior paint is designer grade by Benjamin Moore
-Locally sourced and produced, custom-made interior wooden doors with glass inserts
-Spa-style mater bath featuring Italian designer tile and heated flooring
-Lower level flex room plumbed and wired for a secondary kitchen - au pair quarters, expanded generational family space, entertainment floor - you decide!
-Electric car charging

Design ideas for a mid-sized transitional master bathroom in Phoenix with flat-panel cabinets, white cabinets, a drop-in tub, white tile, an undermount sink, an alcove shower, white walls, marble floors, engineered quartz benchtops and white benchtops.

Antique dresser turned tiled bathroom vanity has custom screen walls built to provide privacy between the multi green tiled shower and neutral colored and zen ensuite bedroom.

This is an example of a mid-sized transitional master bathroom in Portland with shaker cabinets, white cabinets, a freestanding tub, a curbless shower, ceramic tile, grey walls, an undermount sink, quartzite benchtops, white benchtops, a double vanity, a built-in vanity, grey floor and a hinged shower door.

Frameless shower enclosure with pivot door, a hand held shower head as well as a soft rainwater shower head make taking a shower a relaxing experience. Hand painted concrete tile on the flooring will warm up as it patinas while the porcelain tile in the shower is will maintain its classic look and ease of cleaning. Shower niches for shampoos, new bench and recessed lighting are just a few of the features for the super shower.
Porcelain tile in the shower
Champagne colored fixtures
Mid-sized Beige Bathroom Design Ideas
1