187,275 Mid-sized Beige Home Design Photos
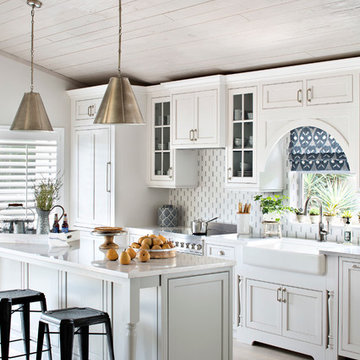
Jessica Glynn Photography
Mid-sized beach style single-wall open plan kitchen in Miami with a farmhouse sink, shaker cabinets, white cabinets, quartz benchtops, multi-coloured splashback, glass tile splashback, stainless steel appliances, porcelain floors and with island.
Mid-sized beach style single-wall open plan kitchen in Miami with a farmhouse sink, shaker cabinets, white cabinets, quartz benchtops, multi-coloured splashback, glass tile splashback, stainless steel appliances, porcelain floors and with island.
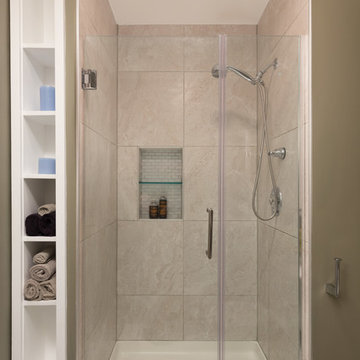
The owners of this small condo came to use looking to add more storage to their bathroom. To do so, we built out the area to the left of the shower to create a full height “dry niche” for towels and other items to be stored. We also included a large storage cabinet above the toilet, finished with the same distressed wood as the two-drawer vanity.
We used a hex-patterned mosaic for the flooring and large format 24”x24” tiles in the shower and niche. The green paint chosen for the wall compliments the light gray finishes and provides a contrast to the other bright white elements.
Designed by Chi Renovation & Design who also serve the Chicagoland area and it's surrounding suburbs, with an emphasis on the North Side and North Shore. You'll find their work from the Loop through Lincoln Park, Skokie, Evanston, Humboldt Park, Wilmette, and all of the way up to Lake Forest.
For more about Chi Renovation & Design, click here: https://www.chirenovation.com/
To learn more about this project, click here: https://www.chirenovation.com/portfolio/noble-square-bathroom/
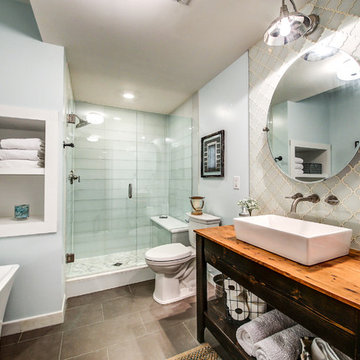
Kris Palen
Design ideas for a mid-sized transitional master bathroom in Dallas with distressed cabinets, a freestanding tub, an alcove shower, a two-piece toilet, glass tile, blue walls, a vessel sink, wood benchtops, blue tile, porcelain floors, grey floor, a hinged shower door, brown benchtops and open cabinets.
Design ideas for a mid-sized transitional master bathroom in Dallas with distressed cabinets, a freestanding tub, an alcove shower, a two-piece toilet, glass tile, blue walls, a vessel sink, wood benchtops, blue tile, porcelain floors, grey floor, a hinged shower door, brown benchtops and open cabinets.
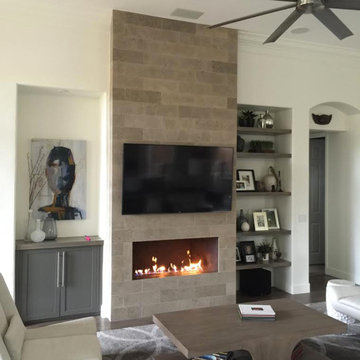
Open, Linear Fireplace, Custom Cabinets and Shelving
Mid-sized modern enclosed living room in Phoenix with white walls, porcelain floors, a ribbon fireplace, a stone fireplace surround and a wall-mounted tv.
Mid-sized modern enclosed living room in Phoenix with white walls, porcelain floors, a ribbon fireplace, a stone fireplace surround and a wall-mounted tv.
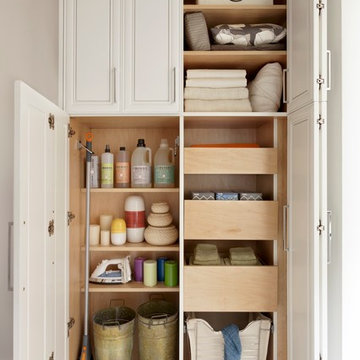
Utility closets are most commonly used to house your practical day-to-day appliances and supplies. Featured in a prefinished maple and white painted oak, this layout is a perfect blend of style and function.
transFORM’s bifold hinge decorative doors, fold at the center, taking up less room when opened than conventional style doors.
Thanks to a generous amount of shelving, this tall and slim unit allows you to store everyday household items in a smart and organized way.
Top shelves provide enough depth to hold your extra towels and bulkier linens. Cleaning supplies are easy to locate and arrange with our pull-out trays. Our sliding chrome basket not only matches the cabinet’s finishes but also serves as a convenient place to store your dirty dusting cloths until laundry day.
The space is maximized with smart storage features like an Elite Broom Hook, which is designed to keep long-handled items upright and out of the way.
An organized utility closet is essential to keeping things in order during your day-to-day chores. transFORM’s custom closets can provide you with an efficient layout that places everything you need within reach.
Photography by Ken Stabile
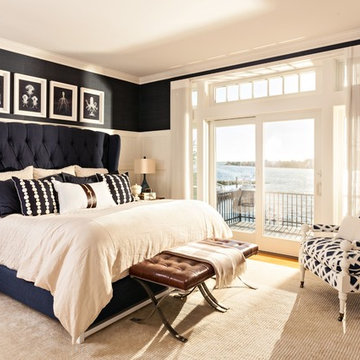
Mid-sized beach style master bedroom in Boston with medium hardwood floors, no fireplace and blue walls.
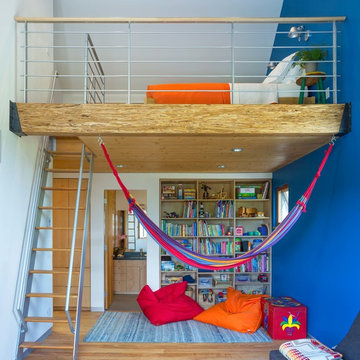
Photo-Jim Westphalen
Photo of a mid-sized contemporary kids' bedroom for boys and kids 4-10 years old in Other with medium hardwood floors, brown floor and blue walls.
Photo of a mid-sized contemporary kids' bedroom for boys and kids 4-10 years old in Other with medium hardwood floors, brown floor and blue walls.
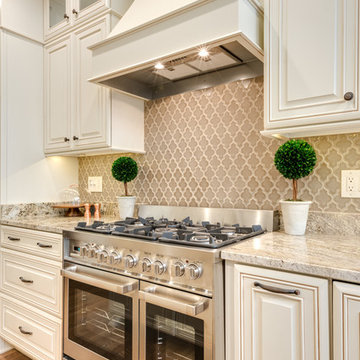
Traditional Kitchen with Curved Wood Hood
Photographer: Sacha Griffin
This is an example of a mid-sized traditional u-shaped eat-in kitchen in Atlanta with an undermount sink, raised-panel cabinets, white cabinets, granite benchtops, beige splashback, stainless steel appliances, light hardwood floors, with island, porcelain splashback, brown floor and beige benchtop.
This is an example of a mid-sized traditional u-shaped eat-in kitchen in Atlanta with an undermount sink, raised-panel cabinets, white cabinets, granite benchtops, beige splashback, stainless steel appliances, light hardwood floors, with island, porcelain splashback, brown floor and beige benchtop.
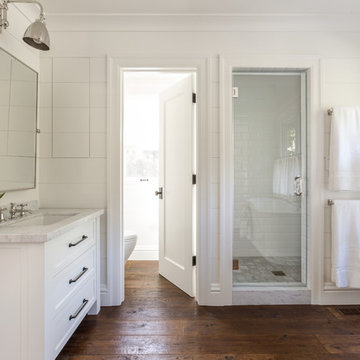
David Duncan Livingston
Mid-sized country master bathroom in San Francisco with an undermount sink, shaker cabinets, white cabinets, an alcove shower, white tile, subway tile, white walls and dark hardwood floors.
Mid-sized country master bathroom in San Francisco with an undermount sink, shaker cabinets, white cabinets, an alcove shower, white tile, subway tile, white walls and dark hardwood floors.
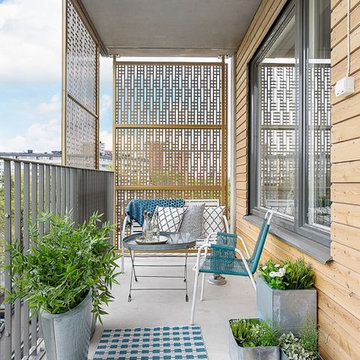
This is an example of a mid-sized scandinavian balcony in Stockholm with a roof extension.

This barn addition was accomplished by dismantling an antique timber frame and resurrecting it alongside a beautiful 19th century farmhouse in Vermont.
What makes this property even more special, is that all native Vermont elements went into the build, from the original barn to locally harvested floors and cabinets, native river rock for the chimney and fireplace and local granite for the foundation. The stone walls on the grounds were all made from stones found on the property.
The addition is a multi-level design with 1821 sq foot of living space between the first floor and the loft. The open space solves the problems of small rooms in an old house.
The barn addition has ICFs (r23) and SIPs so the building is airtight and energy efficient.
It was very satisfying to take an old barn which was no longer being used and to recycle it to preserve it's history and give it a new life.
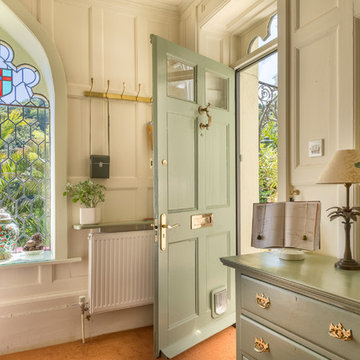
Kitchen with door to outside and an original stained glass window, originally an ante-room in a renovated Lodge House in the Strawberry Hill Gothic Style. c1883 Warfleet Creek, Dartmouth, South Devon. Colin Cadle Photography, Photo Styling by Jan
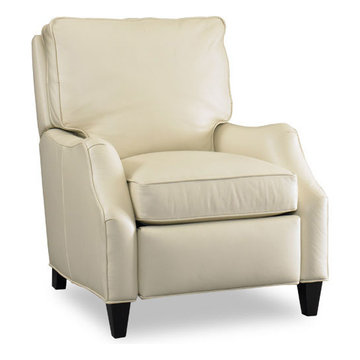
A great cream color leather recliner that fits well into most any decor.
Design ideas for a mid-sized traditional family room in Charlotte.
Design ideas for a mid-sized traditional family room in Charlotte.
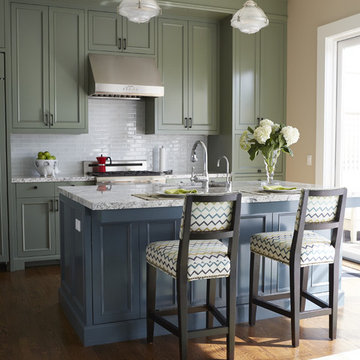
Liz Daly
Inspiration for a mid-sized traditional galley eat-in kitchen in San Francisco with an undermount sink, recessed-panel cabinets, granite benchtops, white splashback, glass tile splashback, stainless steel appliances, medium hardwood floors, with island and green cabinets.
Inspiration for a mid-sized traditional galley eat-in kitchen in San Francisco with an undermount sink, recessed-panel cabinets, granite benchtops, white splashback, glass tile splashback, stainless steel appliances, medium hardwood floors, with island and green cabinets.
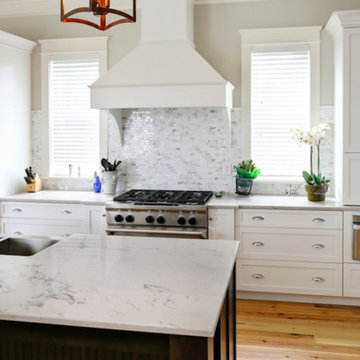
Photo of a mid-sized contemporary separate kitchen in Charleston with a farmhouse sink, shaker cabinets, white cabinets, quartzite benchtops, grey splashback, matchstick tile splashback, stainless steel appliances, light hardwood floors, with island, beige floor and grey benchtop.
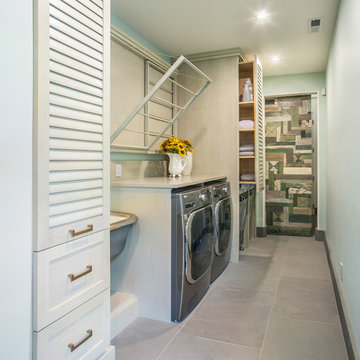
This laundry room is fully functional with it's fold-down hanging drying rack and pull out laundry cabinets. The cabinets are custom-made in alder with louvered doors by a local wood worker. The sliding barn door is made entirely from reclaimed wood in a patchwork pattern by local artist, Rob Payne. Side-by-side washer and dryer sit underneath a linen Caesarstone quartz countertop. The floor is 2'x3' tiles of Pennsylvania Bluestone. Wall color is palladian blue by Benjamin Moore.
Photography by Marie-Dominique Verdier
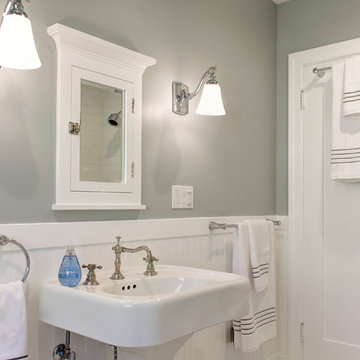
This 1927 Spanish Colonial home was in dire need of an upgraded Master bathroom. We completely gutted the bathroom and re-framed the floor because the house had settled over time. The client selected hand crafted 3x6 white tile and we installed them over a full mortar bed in a Subway pattern. We reused the original pedestal sink and tub, but had the tub re-glazed. The shower rod is also original, but we had it dipped in Polish Chrome. We added two wall sconces and a store bought medicine cabinet.
Photos by Jessica Abler, Los Angeles, CA
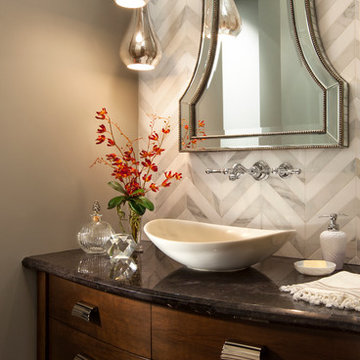
The powder room has a beautiful sculptural mirror that complements the mercury glass hanging pendant lights. The chevron tiled backsplash adds visual interest while creating a focal wall.
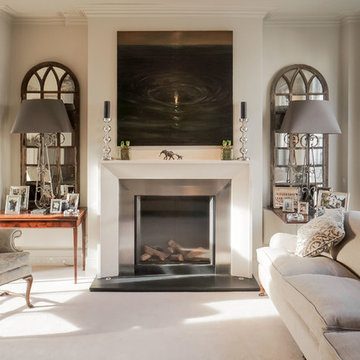
The living room at the house in Chelsea with a bespoke fireplace surround designed by us and supplied and installed by Marble Hill Fireplaces with a gas stove from interfocos. George Sharman Photography
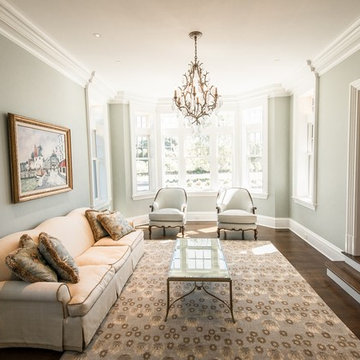
Photographer: Kevin Colquhoun
Design ideas for a mid-sized traditional formal enclosed living room in New York with white walls and dark hardwood floors.
Design ideas for a mid-sized traditional formal enclosed living room in New York with white walls and dark hardwood floors.
187,275 Mid-sized Beige Home Design Photos
6


















