187,285 Mid-sized Beige Home Design Photos
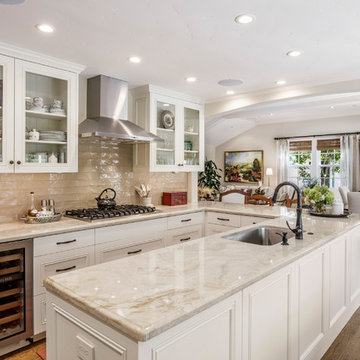
Feel a part of the party in this open concept kitchen. A built in wine fridge is a must have in the wine country, with quartzite counter tops and open cabinets in a light neutral color palette keeps this space from becoming heavy.
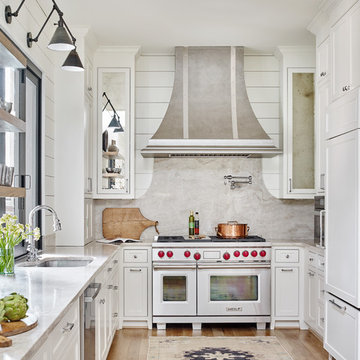
Emily Followill
Mid-sized country u-shaped eat-in kitchen in Atlanta with an undermount sink, white cabinets, stone slab splashback, medium hardwood floors, brown floor, recessed-panel cabinets, marble benchtops, white splashback, panelled appliances, white benchtop and no island.
Mid-sized country u-shaped eat-in kitchen in Atlanta with an undermount sink, white cabinets, stone slab splashback, medium hardwood floors, brown floor, recessed-panel cabinets, marble benchtops, white splashback, panelled appliances, white benchtop and no island.
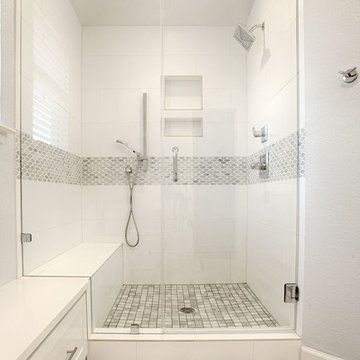
Design ideas for a mid-sized traditional master bathroom in Austin with shaker cabinets, white cabinets, an alcove shower, gray tile, white walls, an undermount sink and engineered quartz benchtops.

Mid-Century Modern Bathroom
Design ideas for a mid-sized midcentury master bathroom in Atlanta with flat-panel cabinets, light wood cabinets, a freestanding tub, a corner shower, a two-piece toilet, black and white tile, porcelain tile, grey walls, porcelain floors, an undermount sink, engineered quartz benchtops, black floor, a hinged shower door, grey benchtops, a niche, a double vanity, a freestanding vanity and vaulted.
Design ideas for a mid-sized midcentury master bathroom in Atlanta with flat-panel cabinets, light wood cabinets, a freestanding tub, a corner shower, a two-piece toilet, black and white tile, porcelain tile, grey walls, porcelain floors, an undermount sink, engineered quartz benchtops, black floor, a hinged shower door, grey benchtops, a niche, a double vanity, a freestanding vanity and vaulted.
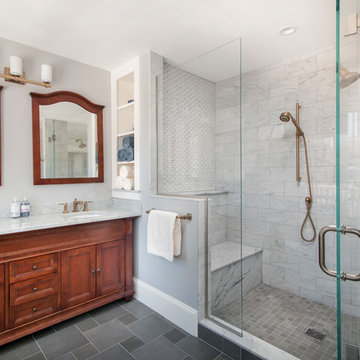
When demoing this space the shower needed to be turned...the stairwell tread from the downstairs was framed higher than expected. It is now hidden from view under the bench. Needing it to move furthur into the expansive shower than truly needed, we created a ledge and capped it for product/backrest. We also utilized the area behind the bench for open cubbies for towels.
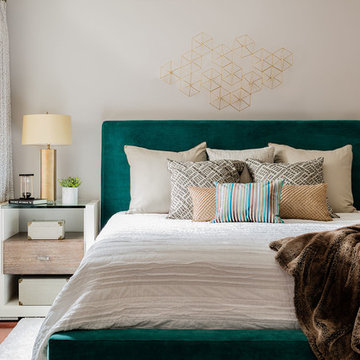
Photo of a mid-sized contemporary master bedroom in Boston with grey walls, medium hardwood floors and no fireplace.
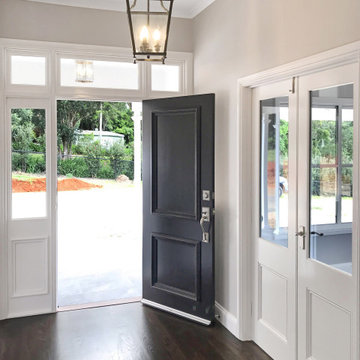
The clients’ brief detailed a home that externally is a Hampton’s influenced homestead. Internally the vision was a contemporary mix of Hampton’s with a Japanese palate in specific locations. On paper that may sound odd but in reality the two have come together beautifully. For example, the traditional dark coloured front door connects to the black light fittings that then speak confidently to the dark moody bathrooms. Linking everything is a gorgeous American Oak real timber floor finished in a custom walnut stain.
The formal entry space with 3m high ceilings, French timber doors leading to the study, and the entry door painted black to highlight the clients’ vision.
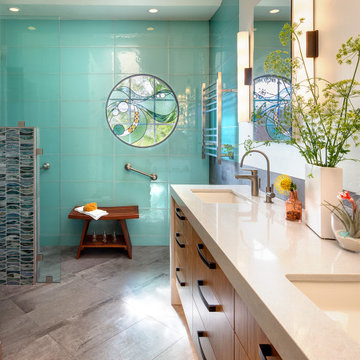
These clients have a high sense of design and have always built their own homes. They just downsized into a typical town home and needed this new space to stand out but also be accommodating of aging in place. The client, Jim, has a handful of challenges ahead of him with dealing with Parkinson and all of it symptoms. We optimized the shower, enlarging it by eliminating the tub and not using a shower door. We were able to do a curbless shower, reducing the likelihood of falling. We used larger tiles in the bathroom and shower but added the anti slip porcelain. I included a built-in seat in the shower and a stand-alone bench on the other side. We used a separate hand shower and easy to grab handles.
A natural palette peppered with some aqua and green breathes fresh, new life into a re-imagined UTC town home. Choosing materials and finishes that have higher contrast helps make the change from flooring to wall, as well as cabinet to counter, more obvious. Large glass wall tiles make the bathroom seem much larger. A flush installation of drywall to tile is easy on the eye while showing the attention to detail.
A modern custom floating vanity allows for walker wheels if needed. Personal touches like adding a filter faucet at the sink makes his trips to take medicine a bit easier.
One of my favorite things in design for any project is lighting. Not only can lighting add to the look and feel of the space, but it can also create a safer environment. Installing different types of lighting, including scones on either side of the mirror, recessed can lights both inside and outside of the shower, and LED strip lighting under the floating vanity, keep this modern bathroom current and very functional. Because of the skylight and the round window, light is allowed in to play with the different colors in the glass and the shapes around the room, which created a bright and playful bathroom.
It is not often that I get to play with stain-glass, but this existing circular window, that we could NOT change, needed some love. We used a local craftsman that allowed us to design a playful stain-glass piece for the inside of the bathroom window, reminding them of their front door in their custom home years ago.
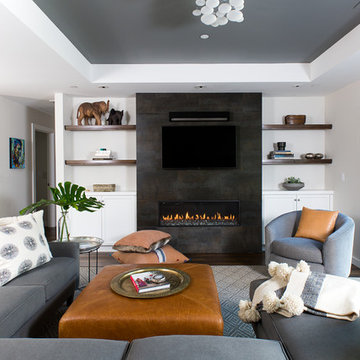
Michelle Drewes
Design ideas for a mid-sized transitional open concept living room in San Francisco with grey walls, dark hardwood floors, a ribbon fireplace, a tile fireplace surround, brown floor and a wall-mounted tv.
Design ideas for a mid-sized transitional open concept living room in San Francisco with grey walls, dark hardwood floors, a ribbon fireplace, a tile fireplace surround, brown floor and a wall-mounted tv.

Gardner/Fox designed and updated this home's master and third-floor bath, as well as the master bedroom. The first step in this renovation was enlarging the master bathroom by 25 sq. ft., which allowed us to expand the shower and incorporate a new double vanity. Updates to the master bedroom include installing a space-saving sliding barn door and custom built-in storage (in place of the existing traditional closets. These space-saving built-ins are easily organized and connected by a window bench seat. In the third floor bath, we updated the room's finishes and removed a tub to make room for a new shower and sauna.
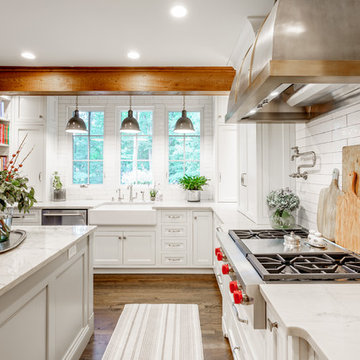
Brent Rivers
Inspiration for a mid-sized country u-shaped eat-in kitchen in Atlanta with white cabinets, quartzite benchtops, white splashback, with island, a farmhouse sink, subway tile splashback, stainless steel appliances, dark hardwood floors, brown floor, white benchtop and beaded inset cabinets.
Inspiration for a mid-sized country u-shaped eat-in kitchen in Atlanta with white cabinets, quartzite benchtops, white splashback, with island, a farmhouse sink, subway tile splashback, stainless steel appliances, dark hardwood floors, brown floor, white benchtop and beaded inset cabinets.
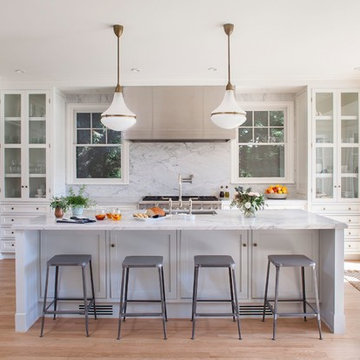
James Ray Spahn
Inspiration for a mid-sized transitional l-shaped eat-in kitchen in Los Angeles with an undermount sink, glass-front cabinets, white cabinets, marble benchtops, white splashback, stone slab splashback, stainless steel appliances, light hardwood floors and with island.
Inspiration for a mid-sized transitional l-shaped eat-in kitchen in Los Angeles with an undermount sink, glass-front cabinets, white cabinets, marble benchtops, white splashback, stone slab splashback, stainless steel appliances, light hardwood floors and with island.
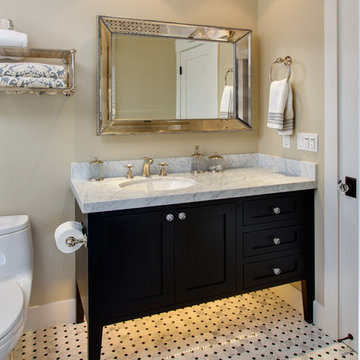
This is an example of a mid-sized arts and crafts 3/4 bathroom in San Francisco with shaker cabinets, black cabinets, a two-piece toilet, black and white tile, gray tile, beige walls, linoleum floors, an undermount sink and marble benchtops.
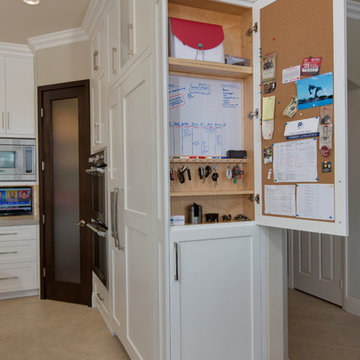
Photos by Jon Upson
Mid-sized transitional kitchen in San Diego with an undermount sink, recessed-panel cabinets, white cabinets, quartzite benchtops, stainless steel appliances, porcelain floors and with island.
Mid-sized transitional kitchen in San Diego with an undermount sink, recessed-panel cabinets, white cabinets, quartzite benchtops, stainless steel appliances, porcelain floors and with island.
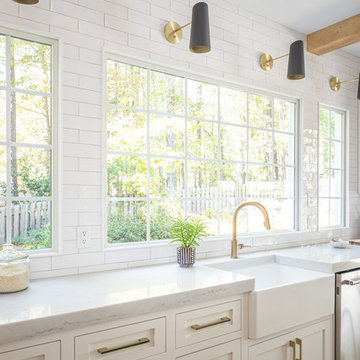
This beautiful eclectic kitchen brings together the class and simplistic feel of mid century modern with the comfort and natural elements of the farmhouse style. The white cabinets, tile and countertops make the perfect backdrop for the pops of color from the beams, brass hardware and black metal fixtures and cabinet frames.
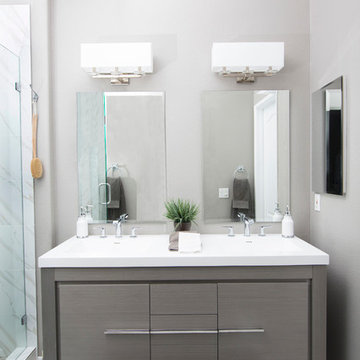
Leaving clear and clean spaces makes a world of difference - even in a limited area. Using the right color(s) can change an ordinary bathroom into a spa like experience.

Download our free ebook, Creating the Ideal Kitchen. DOWNLOAD NOW
Designed by: Susan Klimala, CKD, CBD
Photography by: Michael Kaskel
For more information on kitchen, bath and interior design ideas go to: www.kitchenstudio-ge.com
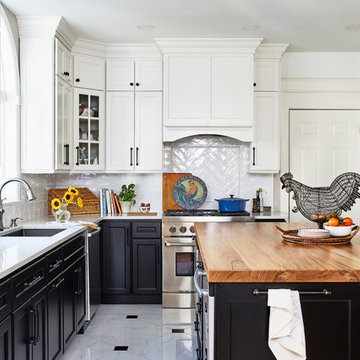
Stacy Zarin Goldberg
Inspiration for a mid-sized country u-shaped kitchen in Chicago with shaker cabinets, quartz benchtops, white splashback, porcelain splashback, stainless steel appliances, porcelain floors, with island, white benchtop, an undermount sink and multi-coloured floor.
Inspiration for a mid-sized country u-shaped kitchen in Chicago with shaker cabinets, quartz benchtops, white splashback, porcelain splashback, stainless steel appliances, porcelain floors, with island, white benchtop, an undermount sink and multi-coloured floor.
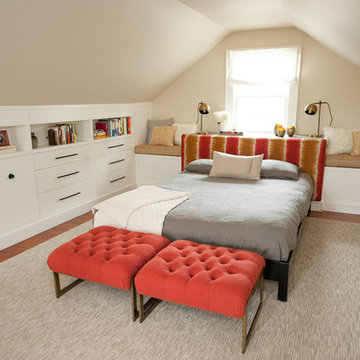
Photography by Anna Herbst.
This photo was featured in the Houzz Story, "6 Attic Transformations to Inspire Your Own"
Mid-sized transitional master bedroom in New York with beige walls, medium hardwood floors, no fireplace and brown floor.
Mid-sized transitional master bedroom in New York with beige walls, medium hardwood floors, no fireplace and brown floor.

Natural light exposes the beautiful details of this great room. Coffered ceiling encompasses a majestic old world feeling of this stone and shiplap fireplace. Comfort and beauty combo.
187,285 Mid-sized Beige Home Design Photos
3


















