Mid-sized Black Exterior Design Ideas

Design ideas for a mid-sized modern two-storey black house exterior in Melbourne with wood siding and a metal roof.

Inspiration for a mid-sized contemporary two-storey black house exterior in Brisbane with wood siding.

Photo of a mid-sized contemporary two-storey black house exterior in Geelong with a flat roof.
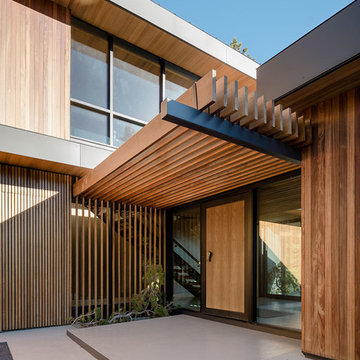
Joe Fletcher
Design ideas for a mid-sized modern two-storey black house exterior in San Francisco with metal siding, a flat roof and a metal roof.
Design ideas for a mid-sized modern two-storey black house exterior in San Francisco with metal siding, a flat roof and a metal roof.
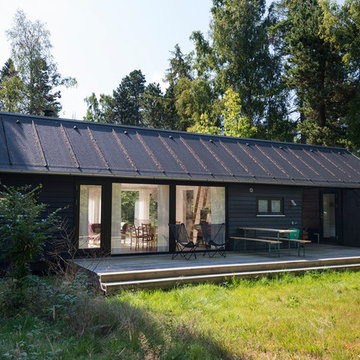
Inspiration for a mid-sized scandinavian one-storey black exterior in Other with a gable roof and wood siding.

East Exterior Elevation - Welcome to Bridge House - Fennville, Michigan - Lake Michigan, Saugutuck, Michigan, Douglas Michigan - HAUS | Architecture For Modern Lifestyles

Single Story ranch house with stucco and wood siding painted black.
This is an example of a mid-sized scandinavian one-storey stucco black house exterior in San Francisco with a gable roof, a shingle roof, a black roof and clapboard siding.
This is an example of a mid-sized scandinavian one-storey stucco black house exterior in San Francisco with a gable roof, a shingle roof, a black roof and clapboard siding.
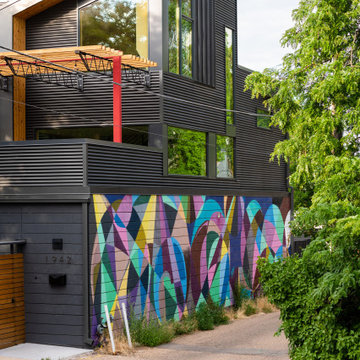
This is an example of a mid-sized industrial three-storey black duplex exterior in Denver with mixed siding, a shed roof and a metal roof.
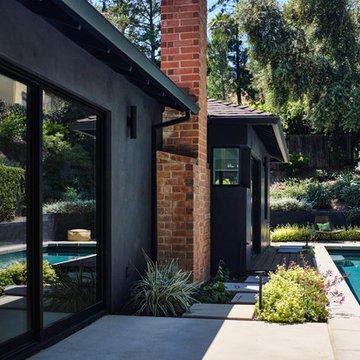
Poolside at Living Room sliding doors with primary suite outdoor sitting area at pool end
Landscape design by Meg Rushing Coffee
Photo by Dan Arnold
This is an example of a mid-sized midcentury one-storey stucco black house exterior in Los Angeles with a hip roof and a shingle roof.
This is an example of a mid-sized midcentury one-storey stucco black house exterior in Los Angeles with a hip roof and a shingle roof.
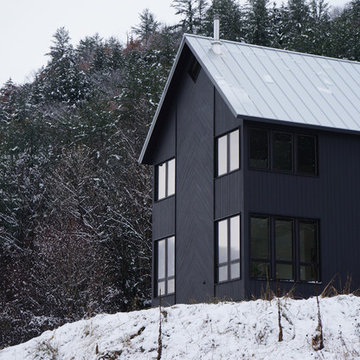
This is an example of a mid-sized contemporary two-storey black house exterior in Burlington with wood siding, a gable roof and a metal roof.
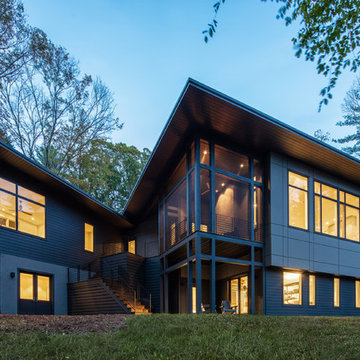
Photography by Keith Isaacs
Photo of a mid-sized midcentury two-storey black house exterior in Other with wood siding, a flat roof and a metal roof.
Photo of a mid-sized midcentury two-storey black house exterior in Other with wood siding, a flat roof and a metal roof.
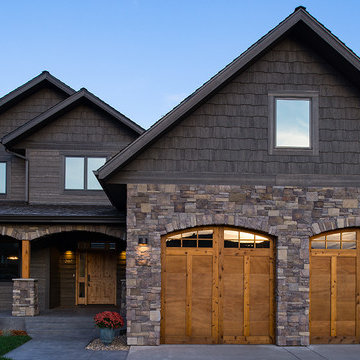
Mid-sized country two-storey black house exterior in Other with mixed siding, a gable roof and a shingle roof.
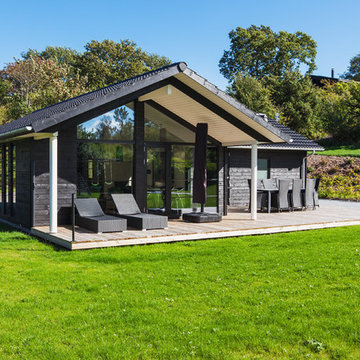
Mid-sized scandinavian one-storey black exterior in Copenhagen with wood siding and a clipped gable roof.
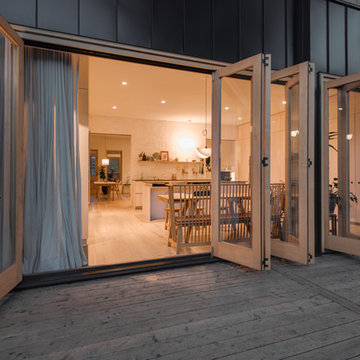
Arnaud Marthouret
This is an example of a mid-sized contemporary two-storey black exterior in Toronto with metal siding and a flat roof.
This is an example of a mid-sized contemporary two-storey black exterior in Toronto with metal siding and a flat roof.
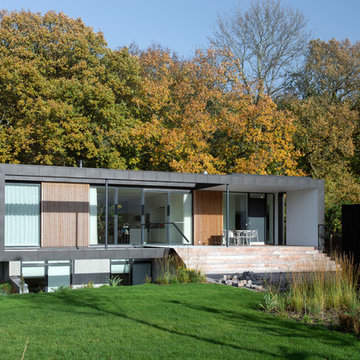
This is an example of a mid-sized modern two-storey concrete black exterior in Aarhus with a flat roof.
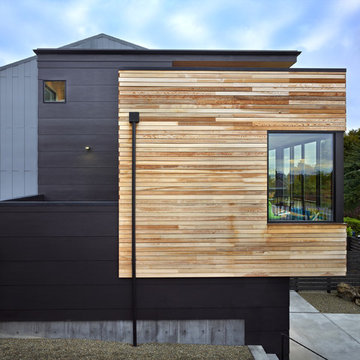
A new Seattle modern house designed by chadbourne + doss architects houses a couple and their 18 bicycles. 3 floors connect indoors and out and provide panoramic views of Lake Washington.
photo by Benjamin Benschneider
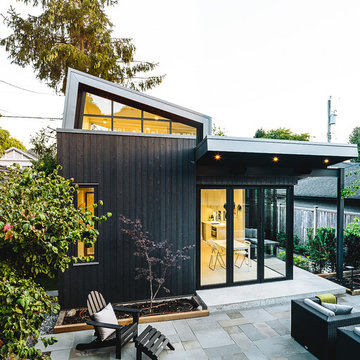
Project Overview:
This project was a new construction laneway house designed by Alex Glegg and built by Eyco Building Group in Vancouver, British Columbia. It uses our Gendai cladding that shows off beautiful wood grain with a blackened look that creates a stunning contrast against their homes trim and its lighter interior. Photos courtesy of Christopher Rollett.
Product: Gendai 1×6 select grade shiplap
Prefinish: Black
Application: Residential – Exterior
SF: 1200SF
Designer: Alex Glegg
Builder: Eyco Building Group
Date: August 2017
Location: Vancouver, BC

Indulge in the perfect fusion of modern comfort and rustic allure with our exclusive Barndominium House Plan. Spanning 3915 sq-ft, it begins with a captivating entry porch, setting the stage for the elegance that lies within.

Mid-sized arts and crafts one-storey black house exterior in Other with mixed siding, a gable roof, a shingle roof, a grey roof and board and batten siding.
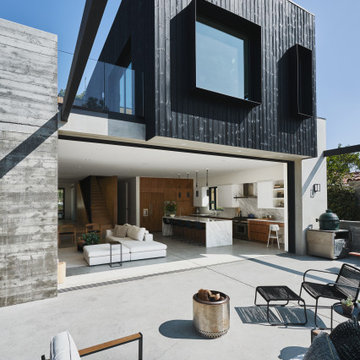
Outdoor deck at Custom Residence
This is an example of a mid-sized contemporary two-storey black house exterior in Los Angeles with wood siding, a flat roof and a mixed roof.
This is an example of a mid-sized contemporary two-storey black house exterior in Los Angeles with wood siding, a flat roof and a mixed roof.
Mid-sized Black Exterior Design Ideas
1