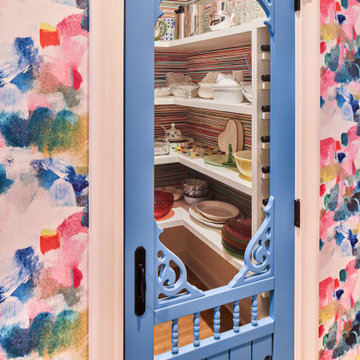Mid-sized Blue Laundry Room Design Ideas
Refine by:
Budget
Sort by:Popular Today
1 - 20 of 231 photos
Item 1 of 3
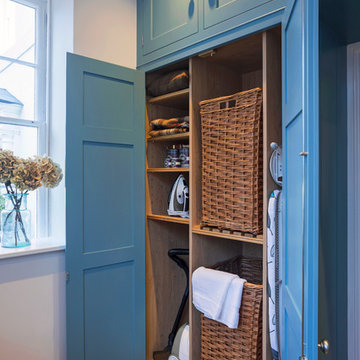
Tall storage cupboards with laundry baskets, space for hoover & ironing board & cleaning equipment. Bespoke hand-made cabinetry. Paint colours by Lewis Alderson
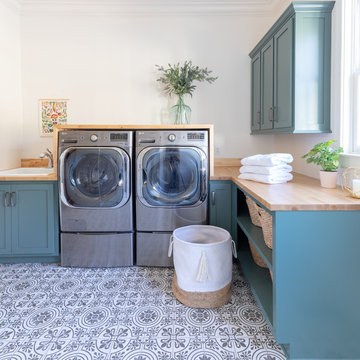
Fresh, light, and stylish laundry room. Almost enough to make us actually WANT to do laundry! Almost. The shelf over the washer/dryer is also removable. Photo credit Kristen Mayfield
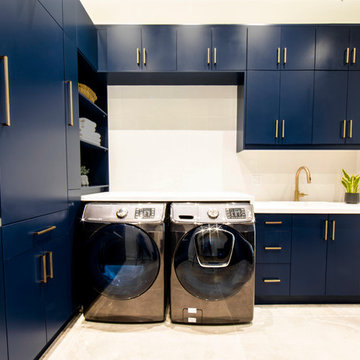
Inspiration for a mid-sized contemporary l-shaped dedicated laundry room in Toronto with flat-panel cabinets, blue cabinets, solid surface benchtops, white walls, travertine floors, a side-by-side washer and dryer, beige floor and white benchtop.
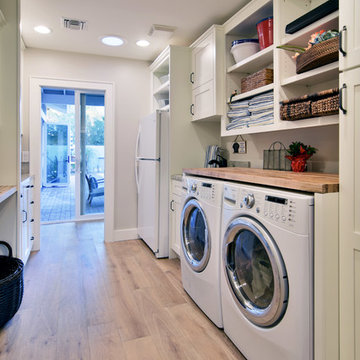
Jeff Beene
Photo of a mid-sized traditional galley utility room in Phoenix with shaker cabinets, white cabinets, wood benchtops, beige walls, light hardwood floors, a side-by-side washer and dryer, brown floor and brown benchtop.
Photo of a mid-sized traditional galley utility room in Phoenix with shaker cabinets, white cabinets, wood benchtops, beige walls, light hardwood floors, a side-by-side washer and dryer, brown floor and brown benchtop.

This prairie home tucked in the woods strikes a harmonious balance between modern efficiency and welcoming warmth.
The laundry space is designed for convenience and seamless organization by being cleverly concealed behind elegant doors. This practical design ensures that the laundry area remains tidy and out of sight when not in use.
---
Project designed by Minneapolis interior design studio LiLu Interiors. They serve the Minneapolis-St. Paul area, including Wayzata, Edina, and Rochester, and they travel to the far-flung destinations where their upscale clientele owns second homes.
For more about LiLu Interiors, see here: https://www.liluinteriors.com/
To learn more about this project, see here:
https://www.liluinteriors.com/portfolio-items/north-oaks-prairie-home-interior-design/
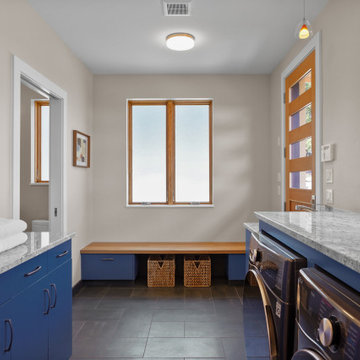
Design ideas for a mid-sized modern utility room in Other with blue cabinets, quartz benchtops, slate floors, a side-by-side washer and dryer and grey benchtop.
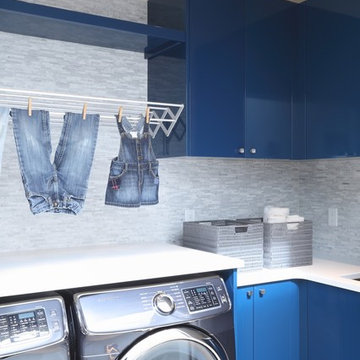
Beyond Beige Interior Design | www.beyondbeige.com | Ph: 604-876-3800 | Best Builders | Ema Peter Photography | Furniture Purchased From The Living Lab Furniture Co.
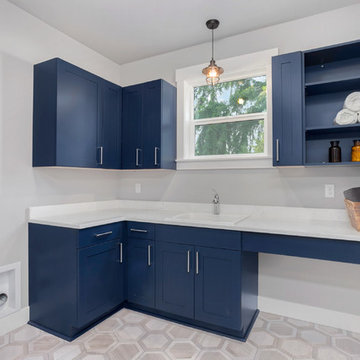
The Hunter was built in 2017 by Enfort Homes of Kirkland Washington.
This is an example of a mid-sized transitional l-shaped dedicated laundry room in Seattle with a drop-in sink, shaker cabinets, blue cabinets, quartz benchtops, grey walls, ceramic floors, a side-by-side washer and dryer and grey floor.
This is an example of a mid-sized transitional l-shaped dedicated laundry room in Seattle with a drop-in sink, shaker cabinets, blue cabinets, quartz benchtops, grey walls, ceramic floors, a side-by-side washer and dryer and grey floor.

Inspiration for a mid-sized arts and crafts galley utility room in Chicago with an undermount sink, raised-panel cabinets, brown cabinets, onyx benchtops, blue walls, porcelain floors, a side-by-side washer and dryer, blue floor, black benchtop, wallpaper, wallpaper, black splashback and marble splashback.
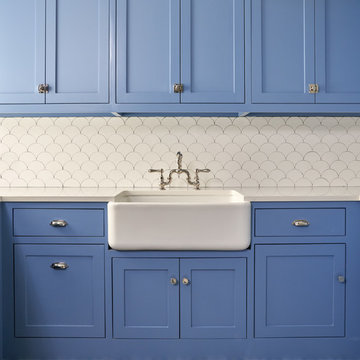
Inspiration for a mid-sized transitional l-shaped dedicated laundry room in Dallas with a farmhouse sink, shaker cabinets, blue cabinets, white walls, blue floor, white benchtop, solid surface benchtops and ceramic floors.

We closed off the open formal dining room, so it became a den with artistic barn doors, which created a more private entrance/foyer. We removed the wall between the kitchen and living room, including the fireplace, to create a great room. We also closed off an open staircase to build a wall with a dual focal point — it accommodates the TV and fireplace. We added a double-wide slider to the sunroom turning it into a happy play space that connects indoor and outdoor living areas.
We reduced the size of the entrance to the powder room to create mudroom lockers. The kitchen was given a double island to fit the family’s cooking and entertaining needs, and we used a balance of warm (e.g., beautiful blue cabinetry in the kitchen) and cool colors to add a happy vibe to the space. Our design studio chose all the furnishing and finishes for each room to enhance the space's final look.
Builder Partner – Parsetich Custom Homes
Photographer - Sarah Shields
---
Project completed by Wendy Langston's Everything Home interior design firm, which serves Carmel, Zionsville, Fishers, Westfield, Noblesville, and Indianapolis.
For more about Everything Home, click here: https://everythinghomedesigns.com/
To learn more about this project, click here:
https://everythinghomedesigns.com/portfolio/hard-working-haven/
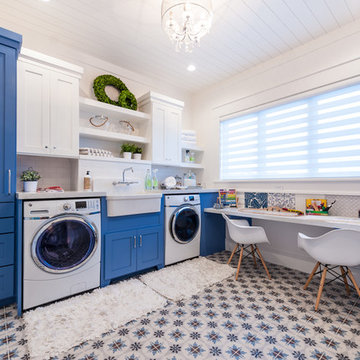
Photo of a mid-sized transitional utility room in Salt Lake City with a farmhouse sink, shaker cabinets, blue cabinets, quartz benchtops, ceramic floors, a side-by-side washer and dryer, white walls and multi-coloured floor.
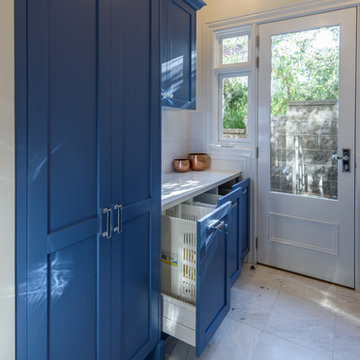
Traditional style laundry with raised washing machine and dryer for ease of access. Tall storage for brooms, mops and vacuum cleaner. Three pullout laundry hampers for easy sorting of dirty clothes. Drawers for storage of cleaning products. Textured tiles to splashback and reconstituted stone benchtop. Photography by [V]style +imagery (Vicki Morskate)
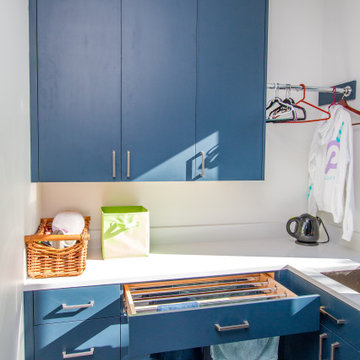
Photo of a mid-sized modern galley utility room in Minneapolis with an undermount sink, flat-panel cabinets, blue cabinets, quartz benchtops, engineered quartz splashback, white walls, a stacked washer and dryer and white benchtop.
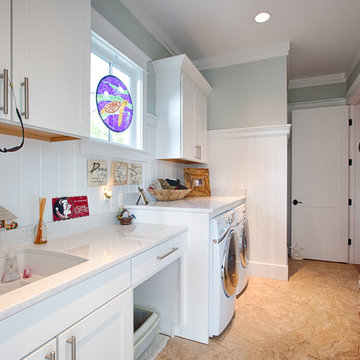
This is an example of a mid-sized beach style single-wall dedicated laundry room in Miami with an undermount sink, shaker cabinets, white cabinets, quartz benchtops, grey walls, porcelain floors, a side-by-side washer and dryer, beige floor and white benchtop.
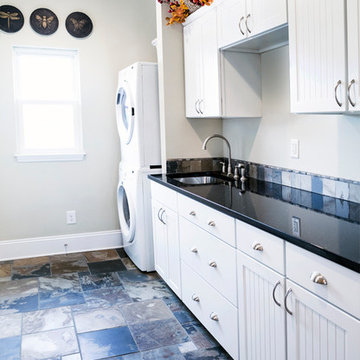
This spacious laundry room/mudroom is conveniently located adjacent to the kitchen.
Inspiration for a mid-sized contemporary single-wall utility room in Columbus with white cabinets, beige walls, slate floors, a stacked washer and dryer, black floor, black benchtop, recessed-panel cabinets and an undermount sink.
Inspiration for a mid-sized contemporary single-wall utility room in Columbus with white cabinets, beige walls, slate floors, a stacked washer and dryer, black floor, black benchtop, recessed-panel cabinets and an undermount sink.

When all but the master suite was redesigned in a newly-purchased home, an opportunity arose for transformation.
Lack of storage, low-height counters and an unnecessary closet space were all undesirable.
Closing off the adjacent closet allowed for wider and taller vanities and a make-up station in the bathroom. Eliminating the tub, a shower sizable to wash large dogs is nestled by the windows offering ample light. The water-closet sits where the previous shower was, paired with French doors creating an airy feel while maintaining privacy.
In the old closet, the previous opening to the master bath is closed off with new access from the hallway allowing for a new laundry space. The cabinetry layout ensures maximum storage. Utilizing the longest wall for equipment offered full surface space with short hanging above and a tower functions as designated tall hanging with the dog’s water bowl built-in below.
A palette of warm silvers and blues compliment the bold patterns found in each of the spaces.
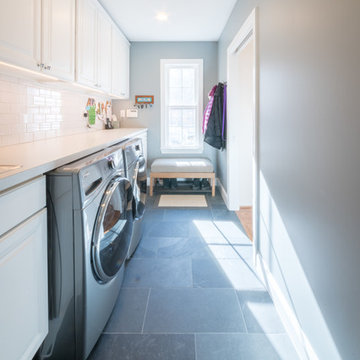
Mid-sized transitional single-wall dedicated laundry room in DC Metro with an undermount sink, raised-panel cabinets, white cabinets, laminate benchtops, green walls, ceramic floors, a side-by-side washer and dryer and black floor.
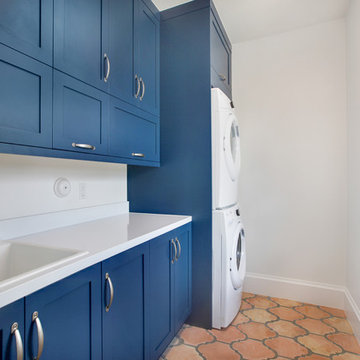
Vintage architecture meets modern-day charm with this Mission Style home in the Del Ida Historic District, only two blocks from downtown Delray Beach. The exterior features intricate details such as the stucco coated adobe architecture, a clay barrel roof and a warm oak paver driveway. Once inside this 3,515 square foot home, the intricate design and detail are evident with dark wood floors, shaker style cabinetry, a Estatuario Silk Neolith countertop & waterfall edge island. The remarkable downstairs Master Wing is complete with wood grain cabinetry & Pompeii Quartz Calacatta Supreme countertops, a 6′ freestanding tub & frameless shower. The Kitchen and Great Room are seamlessly integrated with luxurious Coffered ceilings, wood beams, and large sliders leading out to the pool and patio.
Robert Stevens Photography
Mid-sized Blue Laundry Room Design Ideas
1
