Mid-sized Brown Family Room Design Photos
Refine by:
Budget
Sort by:Popular Today
1 - 20 of 17,605 photos
Item 1 of 3

Photo of a mid-sized tropical open concept family room in Geelong with white walls, concrete floors, a standard fireplace, a plaster fireplace surround, grey floor and vaulted.

This is an example of a mid-sized contemporary family room in Melbourne with beige walls, light hardwood floors, a standard fireplace, a stone fireplace surround, a wall-mounted tv, beige floor and exposed beam.
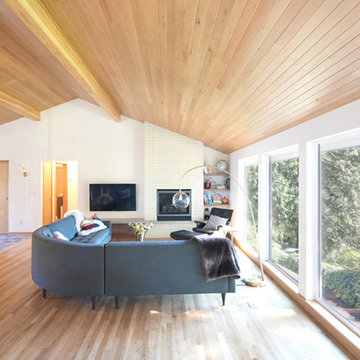
Winner of the 2018 Tour of Homes Best Remodel, this whole house re-design of a 1963 Bennet & Johnson mid-century raised ranch home is a beautiful example of the magic we can weave through the application of more sustainable modern design principles to existing spaces.
We worked closely with our client on extensive updates to create a modernized MCM gem.
Extensive alterations include:
- a completely redesigned floor plan to promote a more intuitive flow throughout
- vaulted the ceilings over the great room to create an amazing entrance and feeling of inspired openness
- redesigned entry and driveway to be more inviting and welcoming as well as to experientially set the mid-century modern stage
- the removal of a visually disruptive load bearing central wall and chimney system that formerly partitioned the homes’ entry, dining, kitchen and living rooms from each other
- added clerestory windows above the new kitchen to accentuate the new vaulted ceiling line and create a greater visual continuation of indoor to outdoor space
- drastically increased the access to natural light by increasing window sizes and opening up the floor plan
- placed natural wood elements throughout to provide a calming palette and cohesive Pacific Northwest feel
- incorporated Universal Design principles to make the home Aging In Place ready with wide hallways and accessible spaces, including single-floor living if needed
- moved and completely redesigned the stairway to work for the home’s occupants and be a part of the cohesive design aesthetic
- mixed custom tile layouts with more traditional tiling to create fun and playful visual experiences
- custom designed and sourced MCM specific elements such as the entry screen, cabinetry and lighting
- development of the downstairs for potential future use by an assisted living caretaker
- energy efficiency upgrades seamlessly woven in with much improved insulation, ductless mini splits and solar gain
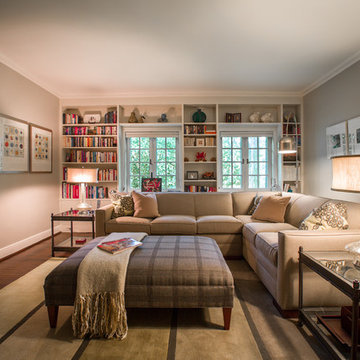
Inspiration for a mid-sized traditional enclosed family room in St Louis with a library, grey walls and dark hardwood floors.

Natural light exposes the beautiful details of this great room. Coffered ceiling encompasses a majestic old world feeling of this stone and shiplap fireplace. Comfort and beauty combo.

We took advantage of the double volume ceiling height in the living room and added millwork to the stone fireplace, a reclaimed wood beam and a gorgeous, chandelier. The sliding doors lead out to the sundeck and the lake beyond. TV's mounted above fireplaces tend to be a little high for comfortable viewing from the sofa, so this tv is mounted on a pull down bracket for use when the fireplace is not turned on. Floating white oak shelves replaced upper cabinets above the bar area.
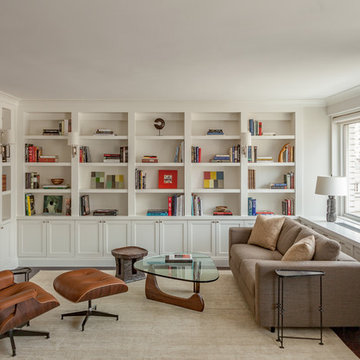
Upper East Side Duplex
contractor: Mullins Interiors
photography by Patrick Cline
This is an example of a mid-sized transitional enclosed family room in New York with white walls, dark hardwood floors, brown floor, a built-in media wall and no fireplace.
This is an example of a mid-sized transitional enclosed family room in New York with white walls, dark hardwood floors, brown floor, a built-in media wall and no fireplace.
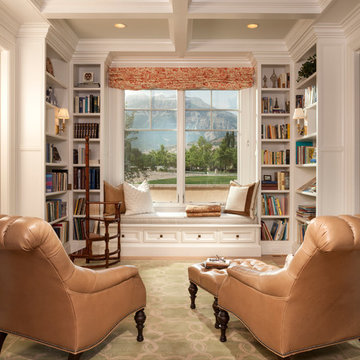
Photo by: Joshua Caldwell
This is an example of a mid-sized traditional enclosed family room in Salt Lake City with a library, medium hardwood floors, no fireplace and brown floor.
This is an example of a mid-sized traditional enclosed family room in Salt Lake City with a library, medium hardwood floors, no fireplace and brown floor.

Mid-sized country open concept family room in Austin with white walls, medium hardwood floors, a standard fireplace, a wall-mounted tv, brown floor, exposed beam and planked wall panelling.
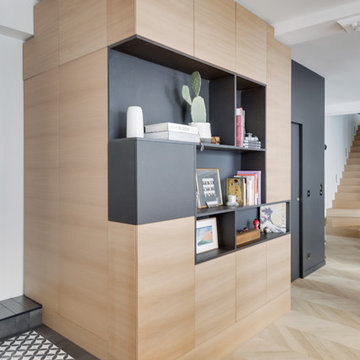
Agencement habillant un angle de mur avec des rangements fermés et une bibliothèque ouverte.
Un côté tourné vers l'entrée abrite une penderie, la partie orientée vers le séjour un ensemble ouvert graphique!
Niche en Valchromat noir vernis, Façades en Plaquage chêne vernis.
Claire Illi
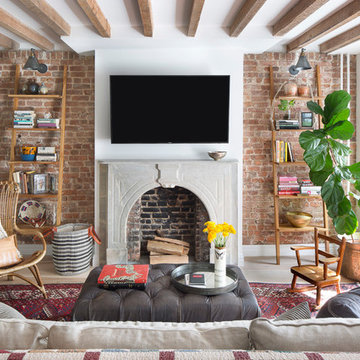
Photo - Jessica Glynn Photography
Photo of a mid-sized transitional enclosed family room in New York with a standard fireplace, a wall-mounted tv, multi-coloured walls, light hardwood floors, a stone fireplace surround and beige floor.
Photo of a mid-sized transitional enclosed family room in New York with a standard fireplace, a wall-mounted tv, multi-coloured walls, light hardwood floors, a stone fireplace surround and beige floor.
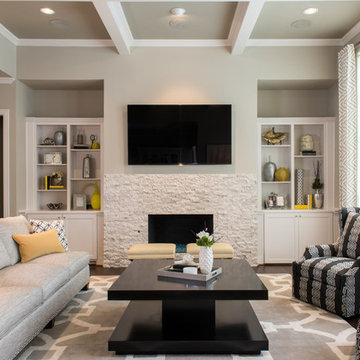
Varied shades of warm and cool grays are punctuated with warm yellows and rich blacks for a modern, and family-friendly, timeless look.
Photo of a mid-sized transitional open concept family room in Dallas with grey walls, dark hardwood floors, a standard fireplace, a stone fireplace surround, a wall-mounted tv and brown floor.
Photo of a mid-sized transitional open concept family room in Dallas with grey walls, dark hardwood floors, a standard fireplace, a stone fireplace surround, a wall-mounted tv and brown floor.
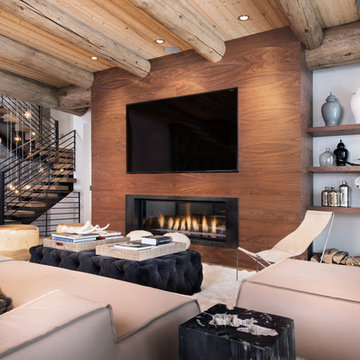
Mid-sized country open concept family room in Denver with a ribbon fireplace, a wall-mounted tv and white walls.
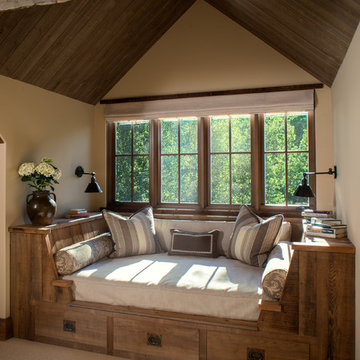
Coming from Minnesota this couple already had an appreciation for a woodland retreat. Wanting to lay some roots in Sun Valley, Idaho, guided the incorporation of historic hewn, stone and stucco into this cozy home among a stand of aspens with its eye on the skiing and hiking of the surrounding mountains.
Miller Architects, PC

Rooted in a blend of tradition and modernity, this family home harmonizes rich design with personal narrative, offering solace and gathering for family and friends alike.
The Leisure Lounge is a sanctuary of relaxation and sophistication. Adorned with bespoke furniture and luxurious furnishings, this space features a stunning architectural element that frames an outdoor water feature, seamlessly merging indoor and outdoor environments. Initially resembling a fireplace, this geometric wall serves the unique purpose of highlighting the serene outdoor setting.
Project by Texas' Urbanology Designs. Their North Richland Hills-based interior design studio serves Dallas, Highland Park, University Park, Fort Worth, and upscale clients nationwide.
For more about Urbanology Designs see here:
https://www.urbanologydesigns.com/
To learn more about this project, see here: https://www.urbanologydesigns.com/luxury-earthen-inspired-home-dallas
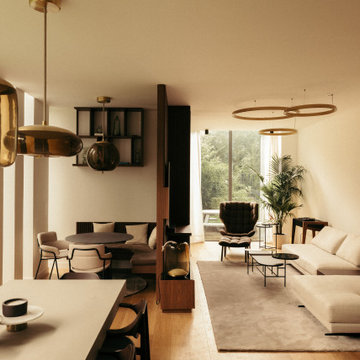
Photo of a mid-sized contemporary open concept family room in Paris with a library, white walls, light hardwood floors, no fireplace, no tv and brown floor.

This artistic and design-forward family approached us at the beginning of the pandemic with a design prompt to blend their love of midcentury modern design with their Caribbean roots. With her parents originating from Trinidad & Tobago and his parents from Jamaica, they wanted their home to be an authentic representation of their heritage, with a midcentury modern twist. We found inspiration from a colorful Trinidad & Tobago tourism poster that they already owned and carried the tropical colors throughout the house — rich blues in the main bathroom, deep greens and oranges in the powder bathroom, mustard yellow in the dining room and guest bathroom, and sage green in the kitchen. This project was featured on Dwell in January 2022.

Soft light reveals every fine detail in the custom cabinetry, illuminating the way along the naturally colored floor patterns. This view shows the arched floor to ceiling windows, exposed wooden beams, built in wooden cabinetry complete with a bar fridge and the 30 foot long sliding door that opens to the outdoors.

Design ideas for a mid-sized transitional family room in Denver with a home bar, grey walls, carpet, grey floor and wood walls.
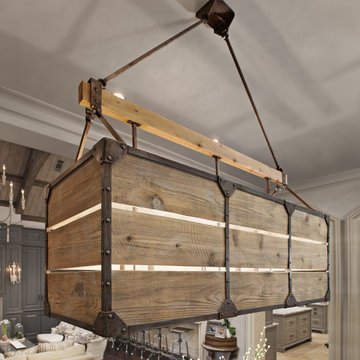
Close-up view of the custom designed & fabricated distressed wood & steel light fixture over the breakfast table.
Design ideas for a mid-sized industrial open concept family room in Houston with grey walls, dark hardwood floors and brown floor.
Design ideas for a mid-sized industrial open concept family room in Houston with grey walls, dark hardwood floors and brown floor.
Mid-sized Brown Family Room Design Photos
1