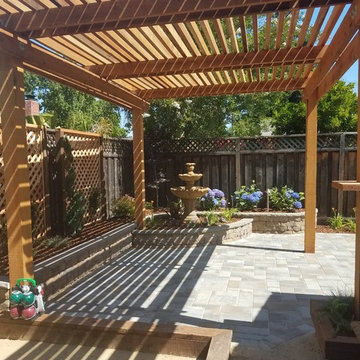Mid-sized Brown Patio Design Ideas
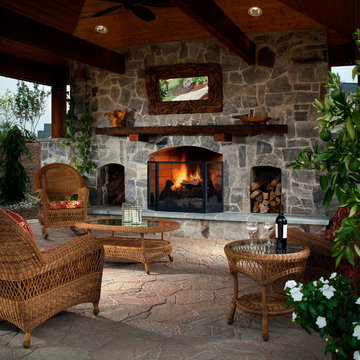
Inspiration for a mid-sized traditional backyard patio in Austin with a fire feature, stamped concrete and no cover.
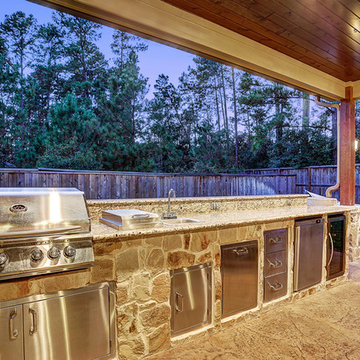
This gorgeous covered patio has both a roof extension and a cedar pergola with a traditional hill country twist. Complete with an outdoor kitchen, fire feature, sitting area in the living area and kitchen. Perfect place to lounge and watch TV, have dinner or just relax and enjoy the view. There are 4 ceiling fans for the summer days and a beautiful fire pit for the winter nights!
TK Images
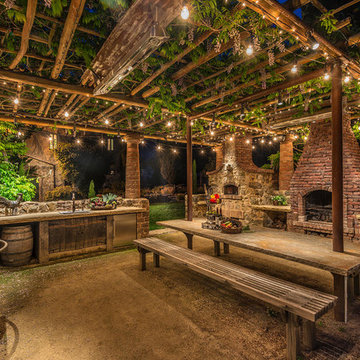
This is an example of a mid-sized country backyard patio in San Francisco with an outdoor kitchen, gravel and a pergola.
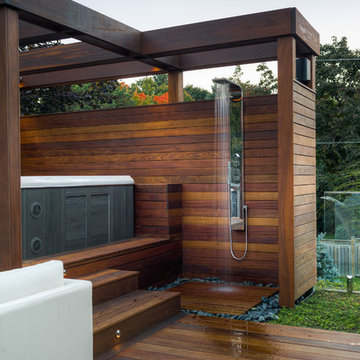
McNeill photography
Design ideas for a mid-sized contemporary backyard patio in Toronto with an outdoor shower and no cover.
Design ideas for a mid-sized contemporary backyard patio in Toronto with an outdoor shower and no cover.
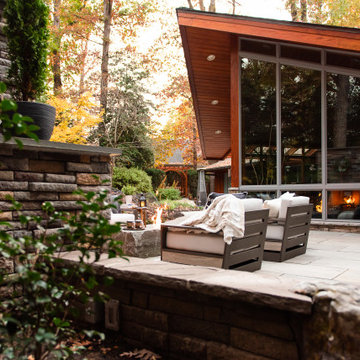
Inspiration for a mid-sized transitional backyard patio in Richmond with with fireplace and natural stone pavers.
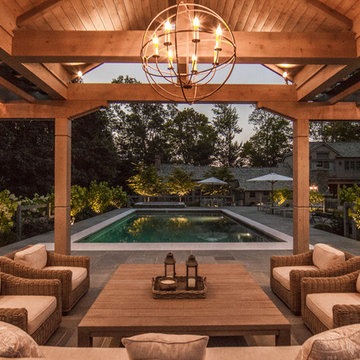
Inspiration for a mid-sized country backyard patio in New York with natural stone pavers and a gazebo/cabana.
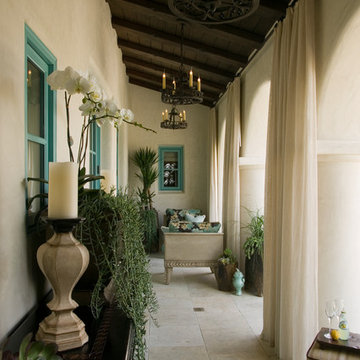
Martin King
Inspiration for a mid-sized mediterranean courtyard patio in Orange County with tile and no cover.
Inspiration for a mid-sized mediterranean courtyard patio in Orange County with tile and no cover.
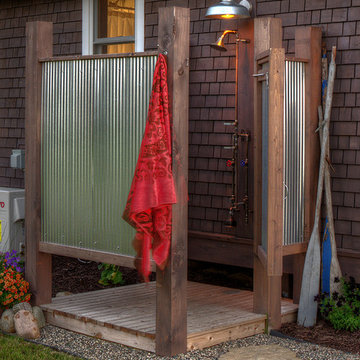
Photo of a mid-sized traditional side yard patio in Minneapolis with an outdoor shower and decking.
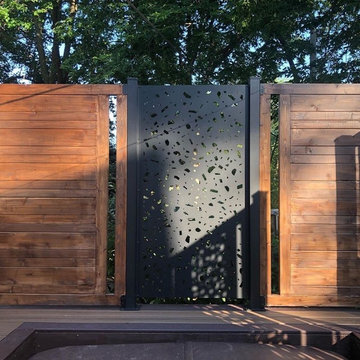
The homeowner wanted to create an enclosure around their built-in hot tub to add some privacy. The contractor, Husker Decks, designed a privacy wall with alternating materials. The aluminum privacy screen in 'River Rock' mixed with a horizontal wood wall in a rich stain blend to create a privacy wall that blends perfectly into the homeowner's backyard space and style.
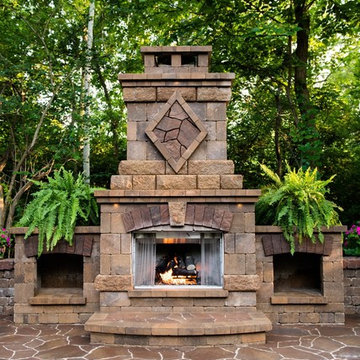
Photo of a mid-sized country backyard patio in St Louis with with fireplace, concrete pavers and no cover.
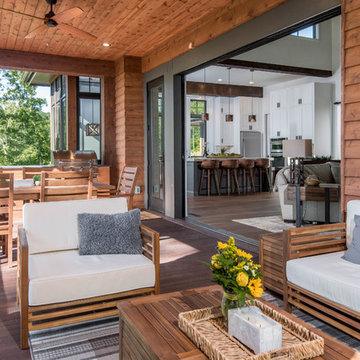
Inspiration for a mid-sized country backyard patio in Other with an outdoor kitchen, decking and a roof extension.
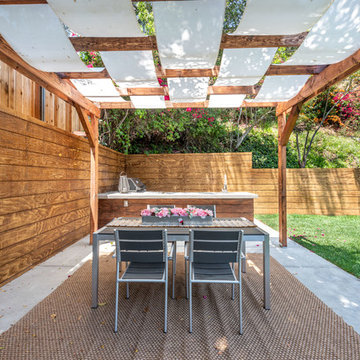
Located in Studio City's Wrightwood Estates, Levi Construction’s latest residency is a two-story mid-century modern home that was re-imagined and extensively remodeled with a designer’s eye for detail, beauty and function. Beautifully positioned on a 9,600-square-foot lot with approximately 3,000 square feet of perfectly-lighted interior space. The open floorplan includes a great room with vaulted ceilings, gorgeous chef’s kitchen featuring Viking appliances, a smart WiFi refrigerator, and high-tech, smart home technology throughout. There are a total of 5 bedrooms and 4 bathrooms. On the first floor there are three large bedrooms, three bathrooms and a maid’s room with separate entrance. A custom walk-in closet and amazing bathroom complete the master retreat. The second floor has another large bedroom and bathroom with gorgeous views to the valley. The backyard area is an entertainer’s dream featuring a grassy lawn, covered patio, outdoor kitchen, dining pavilion, seating area with contemporary fire pit and an elevated deck to enjoy the beautiful mountain view.
Project designed and built by
Levi Construction
http://www.leviconstruction.com/
Levi Construction is specialized in designing and building custom homes, room additions, and complete home remodels. Contact us today for a quote.
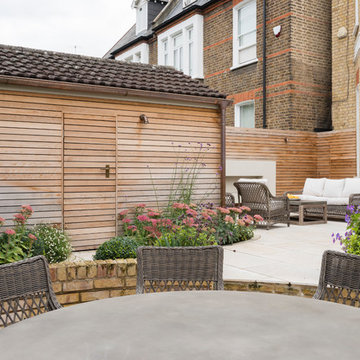
caroline mardon
This is an example of a mid-sized contemporary backyard patio in London with natural stone pavers and with fireplace.
This is an example of a mid-sized contemporary backyard patio in London with natural stone pavers and with fireplace.
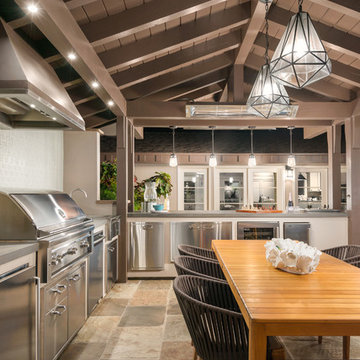
Designed to compliment the existing single story home in a densely wooded setting, this Pool Cabana serves as outdoor kitchen, dining, bar, bathroom/changing room, and storage. Photos by Ross Pushinaitus.
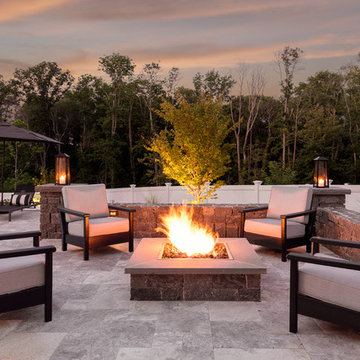
Photo of a mid-sized transitional backyard patio in Boston with a fire feature, no cover and natural stone pavers.
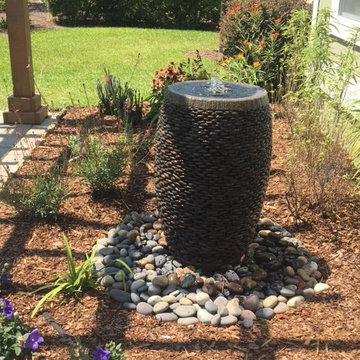
Mid-sized traditional backyard patio in Wilmington with a water feature, concrete pavers and a pergola.
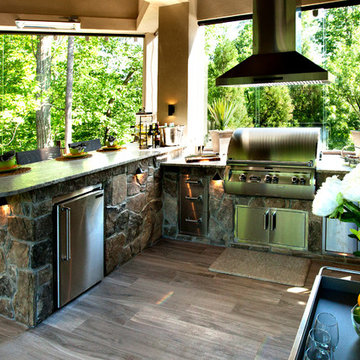
This is an example of a mid-sized transitional backyard patio in Los Angeles with an outdoor kitchen, decking and a roof extension.
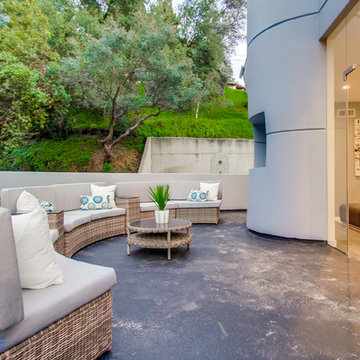
This is an example of a mid-sized contemporary backyard patio in Los Angeles with concrete slab and no cover.
Mid-sized Brown Patio Design Ideas
1

