Mid-sized Concrete Exterior Design Ideas
Refine by:
Budget
Sort by:Popular Today
1 - 20 of 2,790 photos
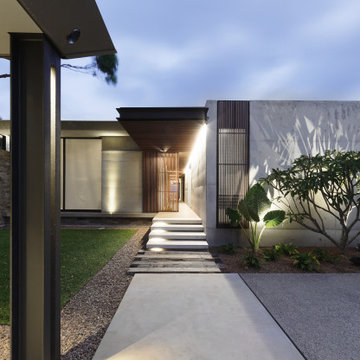
Exterior - Front Entry
Beach House at Avoca Beach by Architecture Saville Isaacs
Project Summary
Architecture Saville Isaacs
https://www.architecturesavilleisaacs.com.au/
The core idea of people living and engaging with place is an underlying principle of our practice, given expression in the manner in which this home engages with the exterior, not in a general expansive nod to view, but in a varied and intimate manner.
The interpretation of experiencing life at the beach in all its forms has been manifested in tangible spaces and places through the design of pavilions, courtyards and outdoor rooms.
Architecture Saville Isaacs
https://www.architecturesavilleisaacs.com.au/
A progression of pavilions and courtyards are strung off a circulation spine/breezeway, from street to beach: entry/car court; grassed west courtyard (existing tree); games pavilion; sand+fire courtyard (=sheltered heart); living pavilion; operable verandah; beach.
The interiors reinforce architectural design principles and place-making, allowing every space to be utilised to its optimum. There is no differentiation between architecture and interiors: Interior becomes exterior, joinery becomes space modulator, materials become textural art brought to life by the sun.
Project Description
Architecture Saville Isaacs
https://www.architecturesavilleisaacs.com.au/
The core idea of people living and engaging with place is an underlying principle of our practice, given expression in the manner in which this home engages with the exterior, not in a general expansive nod to view, but in a varied and intimate manner.
The house is designed to maximise the spectacular Avoca beachfront location with a variety of indoor and outdoor rooms in which to experience different aspects of beachside living.
Client brief: home to accommodate a small family yet expandable to accommodate multiple guest configurations, varying levels of privacy, scale and interaction.
A home which responds to its environment both functionally and aesthetically, with a preference for raw, natural and robust materials. Maximise connection – visual and physical – to beach.
The response was a series of operable spaces relating in succession, maintaining focus/connection, to the beach.
The public spaces have been designed as series of indoor/outdoor pavilions. Courtyards treated as outdoor rooms, creating ambiguity and blurring the distinction between inside and out.
A progression of pavilions and courtyards are strung off circulation spine/breezeway, from street to beach: entry/car court; grassed west courtyard (existing tree); games pavilion; sand+fire courtyard (=sheltered heart); living pavilion; operable verandah; beach.
Verandah is final transition space to beach: enclosable in winter; completely open in summer.
This project seeks to demonstrates that focusing on the interrelationship with the surrounding environment, the volumetric quality and light enhanced sculpted open spaces, as well as the tactile quality of the materials, there is no need to showcase expensive finishes and create aesthetic gymnastics. The design avoids fashion and instead works with the timeless elements of materiality, space, volume and light, seeking to achieve a sense of calm, peace and tranquillity.
Architecture Saville Isaacs
https://www.architecturesavilleisaacs.com.au/
Focus is on the tactile quality of the materials: a consistent palette of concrete, raw recycled grey ironbark, steel and natural stone. Materials selections are raw, robust, low maintenance and recyclable.
Light, natural and artificial, is used to sculpt the space and accentuate textural qualities of materials.
Passive climatic design strategies (orientation, winter solar penetration, screening/shading, thermal mass and cross ventilation) result in stable indoor temperatures, requiring minimal use of heating and cooling.
Architecture Saville Isaacs
https://www.architecturesavilleisaacs.com.au/
Accommodation is naturally ventilated by eastern sea breezes, but sheltered from harsh afternoon winds.
Both bore and rainwater are harvested for reuse.
Low VOC and non-toxic materials and finishes, hydronic floor heating and ventilation ensure a healthy indoor environment.
Project was the outcome of extensive collaboration with client, specialist consultants (including coastal erosion) and the builder.
The interpretation of experiencing life by the sea in all its forms has been manifested in tangible spaces and places through the design of the pavilions, courtyards and outdoor rooms.
The interior design has been an extension of the architectural intent, reinforcing architectural design principles and place-making, allowing every space to be utilised to its optimum capacity.
There is no differentiation between architecture and interiors: Interior becomes exterior, joinery becomes space modulator, materials become textural art brought to life by the sun.
Architecture Saville Isaacs
https://www.architecturesavilleisaacs.com.au/
https://www.architecturesavilleisaacs.com.au/
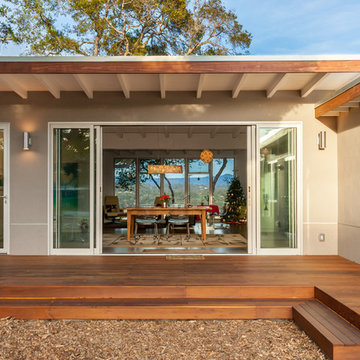
Comprised of two static and four moveable panels, the glass facade allows the homeowners to tailor them to the occasion. When open, they offer views of the Santa Cruz highlands and refreshing breezes throughout the day.
Golden Visions Design
Santa Cruz, CA 95062
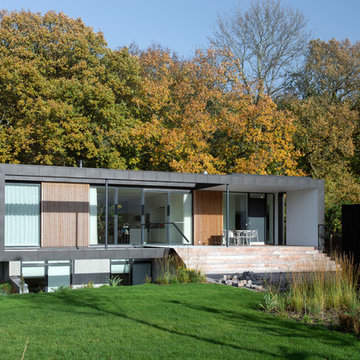
This is an example of a mid-sized modern two-storey concrete black exterior in Aarhus with a flat roof.
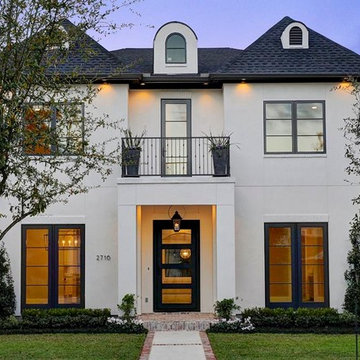
Kasteena Parikh, Keller Williams, Kamran Custom Homes, West University
Design ideas for a mid-sized transitional two-storey concrete white house exterior in Houston with a hip roof and a shingle roof.
Design ideas for a mid-sized transitional two-storey concrete white house exterior in Houston with a hip roof and a shingle roof.
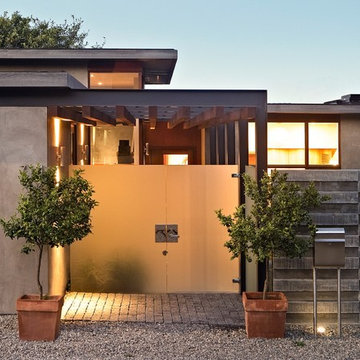
Entry gate and courtyard wall
This is an example of a mid-sized midcentury one-storey concrete grey house exterior with a flat roof.
This is an example of a mid-sized midcentury one-storey concrete grey house exterior with a flat roof.
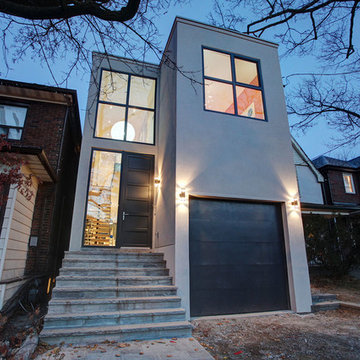
Inspiration for a mid-sized modern two-storey concrete grey house exterior in Toronto with a flat roof.
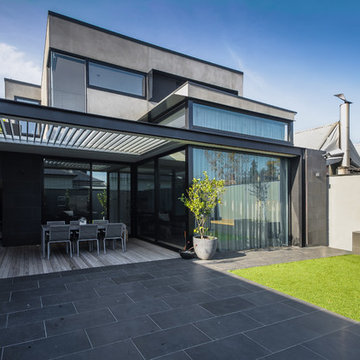
John Vos
Design ideas for a mid-sized modern two-storey concrete grey exterior in Melbourne with a flat roof.
Design ideas for a mid-sized modern two-storey concrete grey exterior in Melbourne with a flat roof.
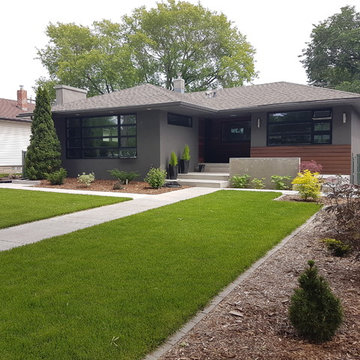
We worked with this client and their designer to re-hab their post war bungalow into a mid-century gem. We source plygem windows that look amazing.
Mid-sized midcentury one-storey concrete grey house exterior in Edmonton with a hip roof and a shingle roof.
Mid-sized midcentury one-storey concrete grey house exterior in Edmonton with a hip roof and a shingle roof.
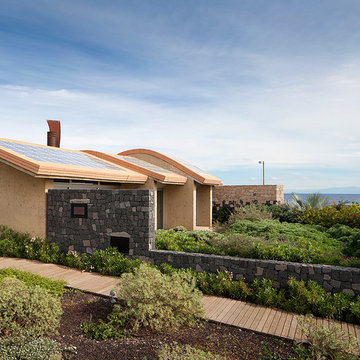
Los muros de hormigón blanco coloreado y abujardado, la piedra volcánica y la madera se integran con el paisaje. El acceso a la vivienda se produce por medio de una suave rampa de madera de silvicultura, tratada al autoclave. La fachada lateral acusa la forma abovedada de la cubierta.
Fotografía: José Oller
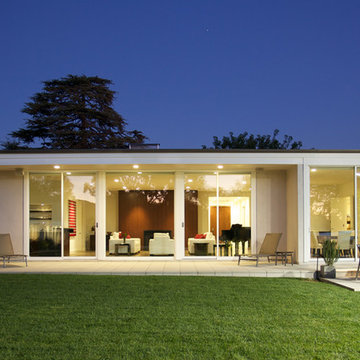
Photo: Darren Eskandari
Mid-sized modern one-storey concrete white house exterior in Los Angeles with a flat roof.
Mid-sized modern one-storey concrete white house exterior in Los Angeles with a flat roof.
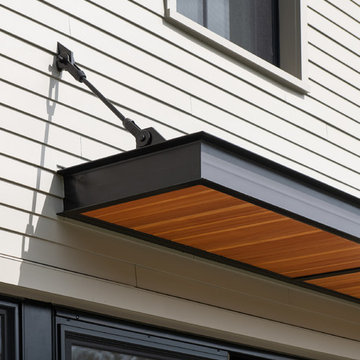
Ryan Bent Photography
This is an example of a mid-sized country three-storey concrete beige house exterior in Burlington with a gable roof and a metal roof.
This is an example of a mid-sized country three-storey concrete beige house exterior in Burlington with a gable roof and a metal roof.
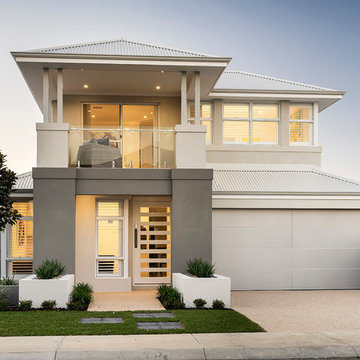
D-Max Photography
This is an example of a mid-sized modern two-storey concrete grey exterior in Perth with a hip roof.
This is an example of a mid-sized modern two-storey concrete grey exterior in Perth with a hip roof.
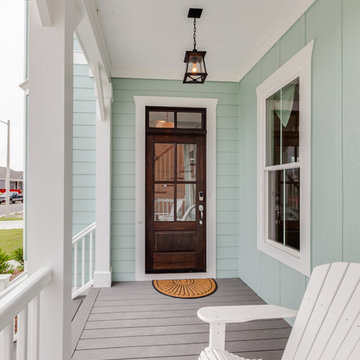
Jonathan Edwards
Inspiration for a mid-sized beach style two-storey concrete blue exterior in Other with a gable roof.
Inspiration for a mid-sized beach style two-storey concrete blue exterior in Other with a gable roof.
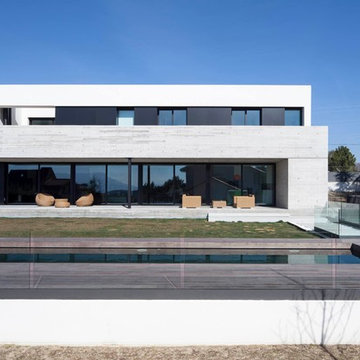
Design ideas for a mid-sized contemporary two-storey concrete grey exterior in Madrid with a flat roof.
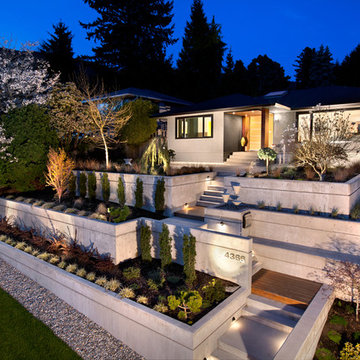
CCI Renovations/North Vancouver/Photos - Ema Peter.
Featured on the cover of the June/July 2012 issue of Homes and Living magazine this interpretation of mid century modern architecture wow's you from every angle.
The front yard of the home was completely stripped away and and rebuilt from the curbside up to the home. Extensive retaining walls married with wooden stair and landing elements complement the overall look of the home.
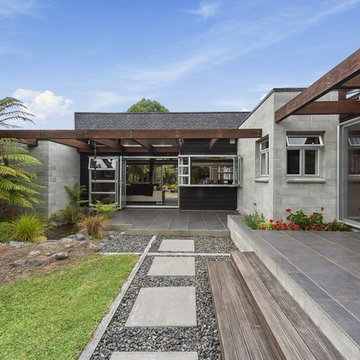
Mid-sized midcentury one-storey concrete grey house exterior in Auckland with a gable roof and a shingle roof.
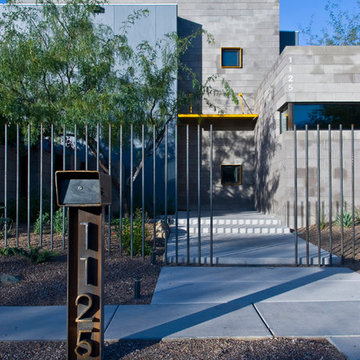
Liam Frederick
Inspiration for a mid-sized contemporary two-storey concrete apartment exterior in Phoenix.
Inspiration for a mid-sized contemporary two-storey concrete apartment exterior in Phoenix.
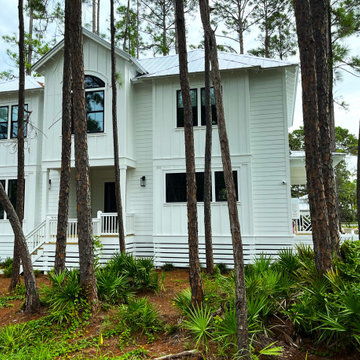
Livable Beach Home
Inspiration for a mid-sized country two-storey concrete white house exterior in Other with a hip roof, a metal roof and clapboard siding.
Inspiration for a mid-sized country two-storey concrete white house exterior in Other with a hip roof, a metal roof and clapboard siding.
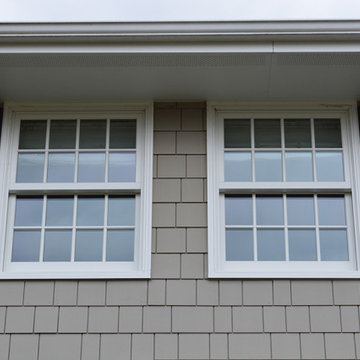
James Hardie Monterey Taupe
Design ideas for a mid-sized traditional concrete house exterior in Minneapolis with a shingle roof and shingle siding.
Design ideas for a mid-sized traditional concrete house exterior in Minneapolis with a shingle roof and shingle siding.

Baitul Iman Residence is a modern design approach to design the Triplex Residence for a family of 3 people. The site location is at the Bashundhara Residential Area, Dhaka, Bangladesh. Land size is 3 Katha (2160 sft). Ground Floor consist of parking, reception lobby, lift, stair and the other ancillary facilities. On the 1st floor, there is an open formal living space with a large street-view green terrace, Open kitchen and dining space. This space is connected to the open family living on the 2nd floor by a sculptural stair. There are one-bedroom with attached toilet and a common toilet on 1st floor. Similarly on the 2nd the floor there are Three-bedroom with attached toilet. 3rd floor is consist of a gym, laundry facilities, bbq space and an open roof space with green lawns.
Mid-sized Concrete Exterior Design Ideas
1