Mid-sized Contemporary Dining Room Design Ideas
Sort by:Popular Today
1 - 20 of 28,827 photos
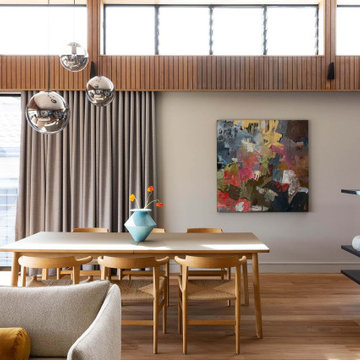
Inspiration for a mid-sized contemporary open plan dining in Sydney with beige walls, medium hardwood floors, no fireplace and brown floor.

Photo of a mid-sized contemporary kitchen/dining combo in Sydney with white walls, light hardwood floors, a two-sided fireplace, a tile fireplace surround and brown floor.

Design ideas for a mid-sized contemporary dining room in Melbourne with white walls, laminate floors, brown floor, recessed and panelled walls.
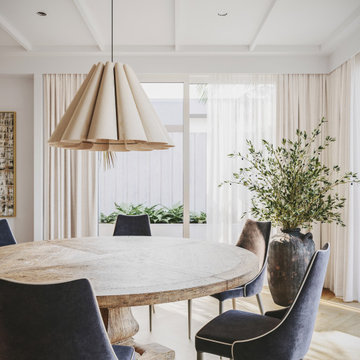
Gatherings filled with family, cherished memories, and heartwarming laughter, all set against the backdrop of a meticulously crafted, serene yet carefully curated dining space.
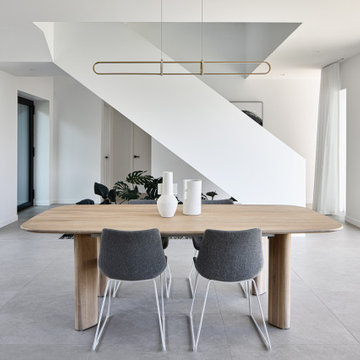
This is an example of a mid-sized contemporary dining room in Brisbane with porcelain floors and grey floor.
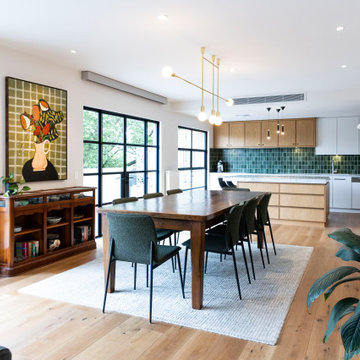
Photo of a mid-sized contemporary open plan dining in Melbourne with white walls, medium hardwood floors and no fireplace.

Where form meets class. This stunning contemporary stair features beautiful American Oak timbers contrasting with a striking steel balustrade with feature timber panelling underneath the flight. This elegant design takes up residence in Mazzei’s Royal Melbourne Hospital Lottery home.

Brunswick Parlour transforms a Victorian cottage into a hard-working, personalised home for a family of four.
Our clients loved the character of their Brunswick terrace home, but not its inefficient floor plan and poor year-round thermal control. They didn't need more space, they just needed their space to work harder.
The front bedrooms remain largely untouched, retaining their Victorian features and only introducing new cabinetry. Meanwhile, the main bedroom’s previously pokey en suite and wardrobe have been expanded, adorned with custom cabinetry and illuminated via a generous skylight.
At the rear of the house, we reimagined the floor plan to establish shared spaces suited to the family’s lifestyle. Flanked by the dining and living rooms, the kitchen has been reoriented into a more efficient layout and features custom cabinetry that uses every available inch. In the dining room, the Swiss Army Knife of utility cabinets unfolds to reveal a laundry, more custom cabinetry, and a craft station with a retractable desk. Beautiful materiality throughout infuses the home with warmth and personality, featuring Blackbutt timber flooring and cabinetry, and selective pops of green and pink tones.
The house now works hard in a thermal sense too. Insulation and glazing were updated to best practice standard, and we’ve introduced several temperature control tools. Hydronic heating installed throughout the house is complemented by an evaporative cooling system and operable skylight.
The result is a lush, tactile home that increases the effectiveness of every existing inch to enhance daily life for our clients, proving that good design doesn’t need to add space to add value.
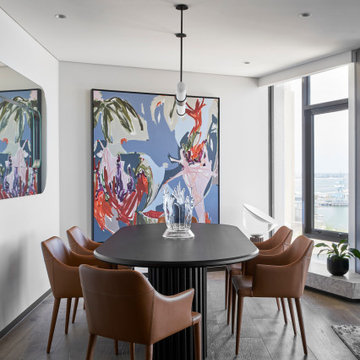
Inspiration for a mid-sized contemporary open plan dining in Melbourne with white walls and medium hardwood floors.
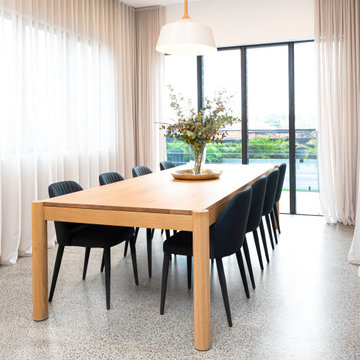
Mid-sized contemporary dining room in Sydney with white walls, concrete floors and grey floor.
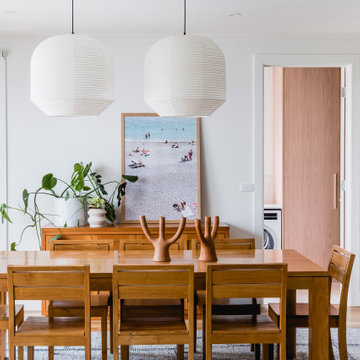
Mid-sized contemporary open plan dining in Melbourne with medium hardwood floors, white walls and brown floor.

Design ideas for a mid-sized contemporary kitchen/dining combo in Sydney with concrete floors, grey floor and exposed beam.
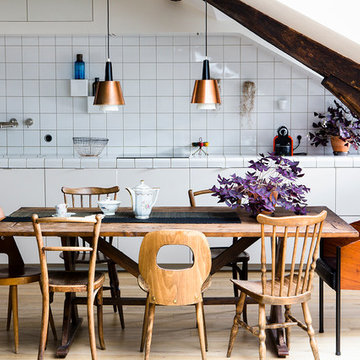
Inspiration for a mid-sized contemporary open plan dining in Paris with light hardwood floors and beige floor.
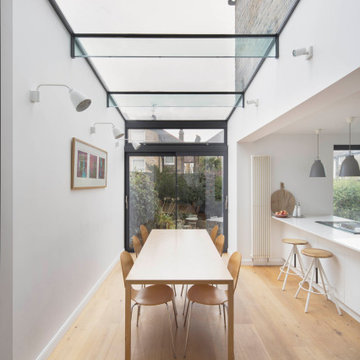
Mid-sized contemporary kitchen/dining combo in London with white walls, medium hardwood floors and beige floor.
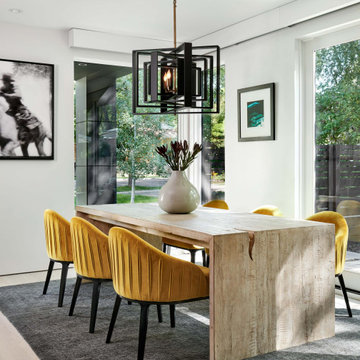
Inspiration for a mid-sized contemporary kitchen/dining combo in Denver with white walls, light hardwood floors, no fireplace and beige floor.
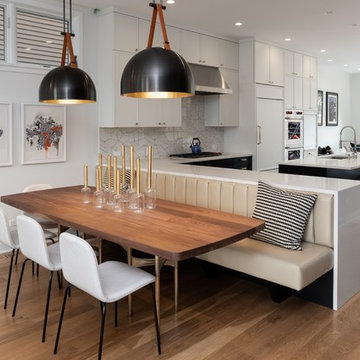
Inspiration for a mid-sized contemporary open plan dining in Chicago with white walls, light hardwood floors and beige floor.
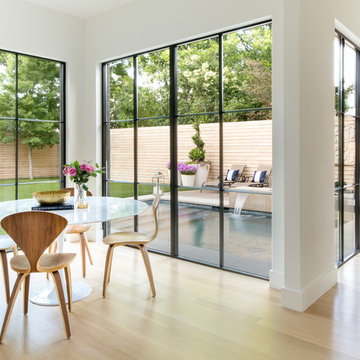
Mid-sized contemporary kitchen/dining combo in Dallas with white walls, light hardwood floors, beige floor and no fireplace.
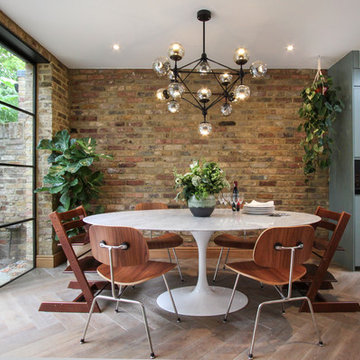
Mid-sized contemporary kitchen/dining combo in London with light hardwood floors, white floor, multi-coloured walls and no fireplace.
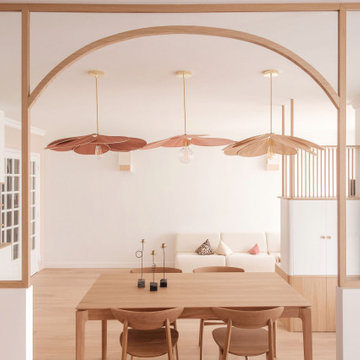
Photo of a mid-sized contemporary dining room in Paris with white walls and light hardwood floors.

Design ideas for a mid-sized contemporary dining room in London with grey walls, light hardwood floors, no fireplace, beige floor and wallpaper.
Mid-sized Contemporary Dining Room Design Ideas
1