Mid-sized Deck Design Ideas
Refine by:
Budget
Sort by:Popular Today
1 - 20 of 33,121 photos
Item 1 of 3

This inviting outdoor kitchen and dining space features timber cladding and decking, a Vegola, Storm grey cabinetry finish, Silestone benchtop, Gasmate BBQ, Globe West outdoor table and Tait Furniture chairs.

‘Oh What A Ceiling!’ ingeniously transformed a tired mid-century brick veneer house into a suburban oasis for a multigenerational family. Our clients, Gabby and Peter, came to us with a desire to reimagine their ageing home such that it could better cater to their modern lifestyles, accommodate those of their adult children and grandchildren, and provide a more intimate and meaningful connection with their garden. The renovation would reinvigorate their home and allow them to re-engage with their passions for cooking and sewing, and explore their skills in the garden and workshop.
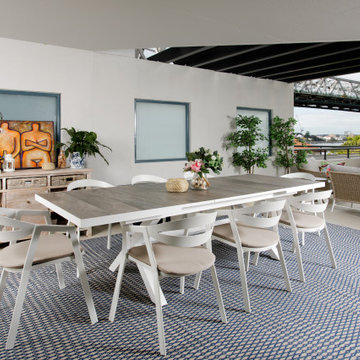
This outdoor setting makes great use of the apartment's large private balcony.
This is an example of a mid-sized contemporary deck in Brisbane.
This is an example of a mid-sized contemporary deck in Brisbane.

Second story upgraded Timbertech Pro Reserve composite deck in Antique Leather color with picture frame boarder in Dark Roast. Timbertech Evolutions railing in black was used with upgraded 7.5" cocktail rail in Azek English Walnut. Also featured is the "pub table" below the deck to set drinks on while playing yard games or gathering around and admiring the views. This couple wanted a deck where they could entertain, dine, relax, and enjoy the beautiful Colorado weather, and that is what Archadeck of Denver designed and built for them!
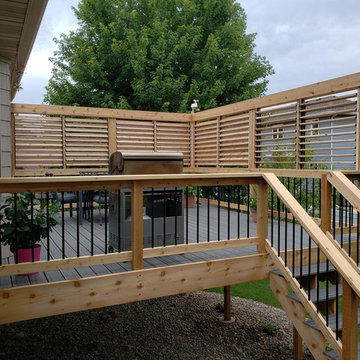
Linda, Pete Wodzinski Construction
This is an example of a mid-sized traditional backyard deck in Toronto.
This is an example of a mid-sized traditional backyard deck in Toronto.
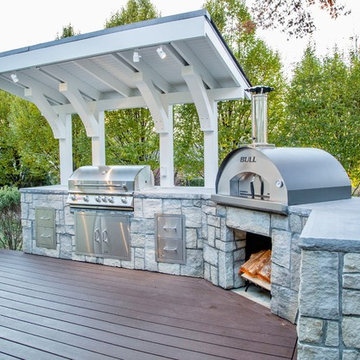
Photo of a mid-sized traditional backyard deck in Kansas City with an outdoor kitchen and a pergola.
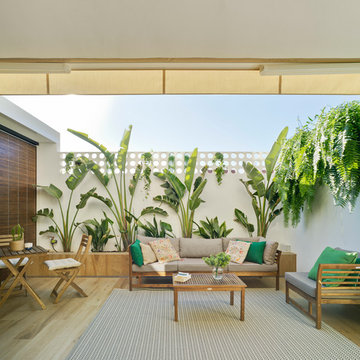
Photo of a mid-sized traditional backyard deck in Other with a vertical garden and an awning.
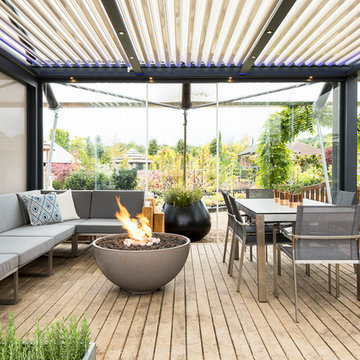
Solus Hemi Fire Pit
Photo by Chris Snook
This is an example of a mid-sized contemporary deck in Surrey with a fire feature.
This is an example of a mid-sized contemporary deck in Surrey with a fire feature.
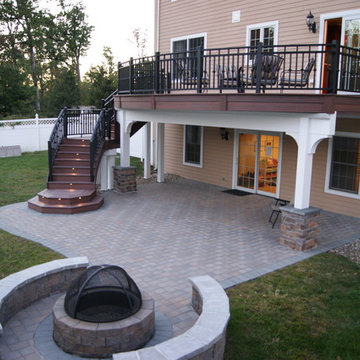
This project required a unique design to fit within the building envelope of this property while maximizing living space on and under this unusually high deck. This curved deck answered the challenge while creating a one of a kind space, connecting the second story indoor area to relaxed seating convenient to the kitchen and the lower living area to a completely protected space under the deck. The rounded design and detailed trim work add character to every perspective. Illuminated for evening entertainment the party continues after dark. A grand staircase descends to the paver patio area below. The landing at the base of the staircase adds scale while smoothing flow whether heading to the swings or to the patio. At the far end of the patio a fire feature flanked by two arched benches provides for a reflective moment or relaxed conversation amid the warm ambiance of the fire. Substructure is ACQ pine with all Zmax hardware on 12” & 16” X 42’’ deep footings. Average live load exceeds 80# per sq ft. Framing lumber is blacked out for better aesthetics.

The outdoor dining, sundeck and living room were added to the home, creating fantastic 3 season indoor-outdoor living spaces. The dining room and living room areas are roofed and screened with the sun deck left open.
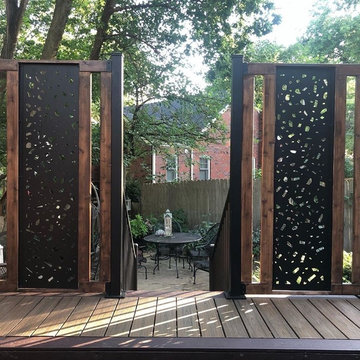
The homeowner wanted to create an enclosure around their built-in hot tub to add some privacy. The contractor, Husker Decks, designed a privacy wall with alternating materials. The aluminum privacy screen in 'River Rock' mixed with a horizontal wood wall in a rich stain blend to create a privacy wall that blends perfectly into the homeowner's backyard space and style.
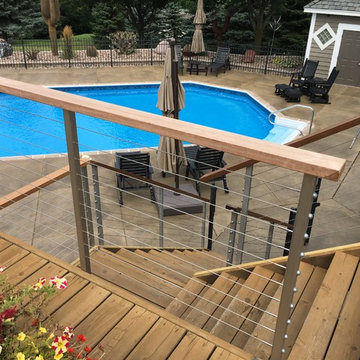
This was project where the homeowner had very poor views of their pool and patio area, and the beautiful surrounding countryside. Not anymore since the cable railing was installed on the deck
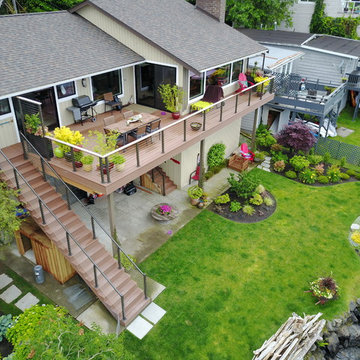
A composite second story deck built by Masterdecks with an under deck ceiling installed by Undercover Systems. This deck is topped off with cable railing with hard wood top cap. Cable railing really allows you to save the view and with this house bing right on the water it is a great option.
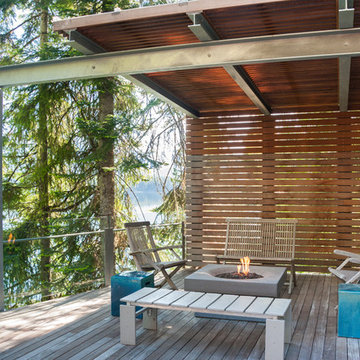
Mid-sized contemporary backyard deck in Seattle with a fire feature and an awning.
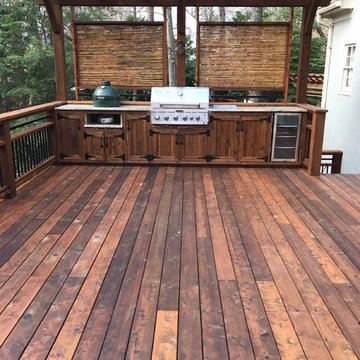
Beautiful outdoor kitchen with Custom Granite Surround Big Green Egg, Granite Countertops, Bamboo Accents, Cedar Decking, Kitchen Aid Grill and Cedar Pergola Overhang by East Cobb Contractor, Atlanta Curb Appeal
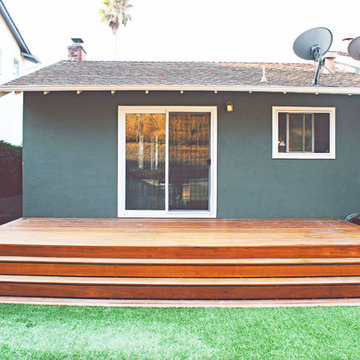
This is an example of a mid-sized traditional backyard deck in San Francisco with no cover.

This is an example of a mid-sized contemporary backyard deck in London.
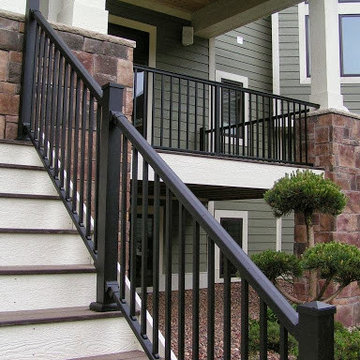
Adjustable and Fixed Stair Railing from o to 36 degrees
Mid-sized traditional backyard deck with a roof extension.
Mid-sized traditional backyard deck with a roof extension.
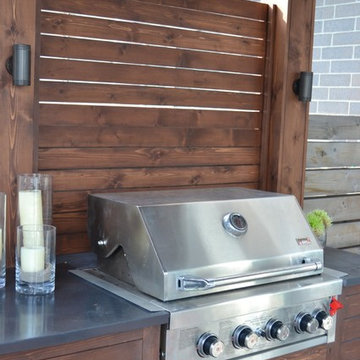
Mid-sized contemporary rooftop deck in Chicago with a fire feature and a pergola.
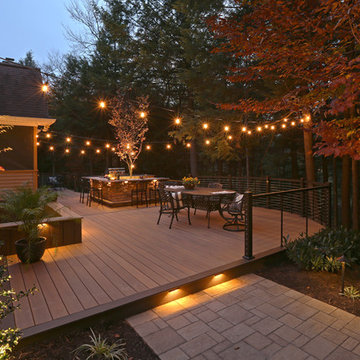
The homeowners wanted an integrated, open outdoor space for entertainment and grilling. It had to look great from the inside of their home and offer the feel of a private wooded retreat; yet be functional.
Mid-sized Deck Design Ideas
1