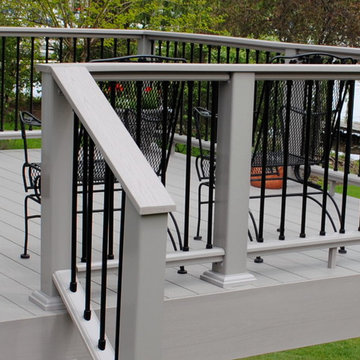Mid-sized Deck Design Ideas with No Cover
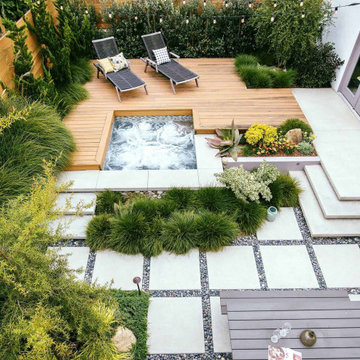
We were contacted by a home owner in Playa Vista who had just purchased a home with a relatively small yard. They wanted to explore our services of how we could maximize space and turn their back yard into an area that was warm, welcoming, and had multiple uses / purposes. We integrated a modern cedar deck with a built in hot tub, created a nice perimeter planter with hedges that will continue to grow to add privacy, installed awesome concrete pavers and of course... you cant forget the ambient outdoor string lights. This project turned out stunning and we would love to assist you on any project you might be looking to embark on in the near future.
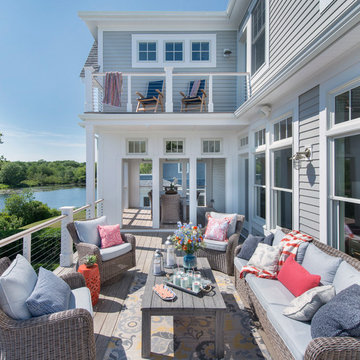
Green Hill Project
Photo Credit : Nat Rea
Design ideas for a mid-sized beach style backyard deck in Providence with no cover.
Design ideas for a mid-sized beach style backyard deck in Providence with no cover.
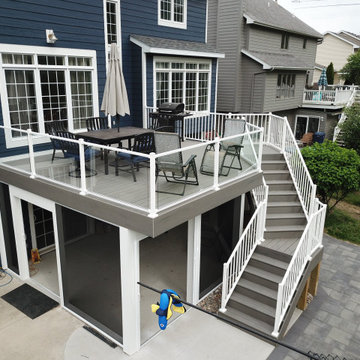
New Composite Timbertech Deck with Westbury Glass Railing, Below is with Trex Rain Escape and Azek Beadboard Ceiling, Phantom Sliding Screen Door, ScreenEze Screens
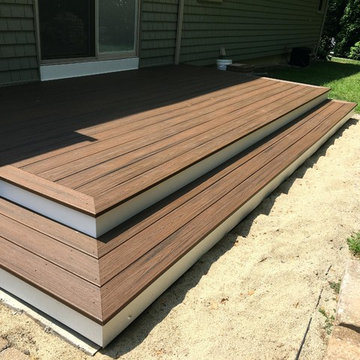
Spiced Rum flat patio deck, featuring the spiced rum color and white under hanging. The sand is laid and ready for pavers to be set, completing this back yard.
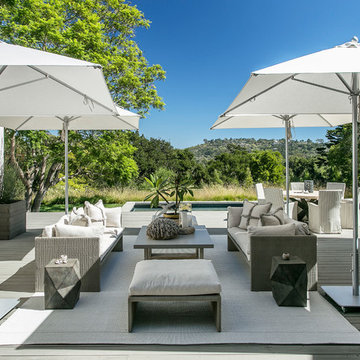
Front deck and pool.
Inspiration for a mid-sized contemporary backyard deck in Santa Barbara with no cover.
Inspiration for a mid-sized contemporary backyard deck in Santa Barbara with no cover.
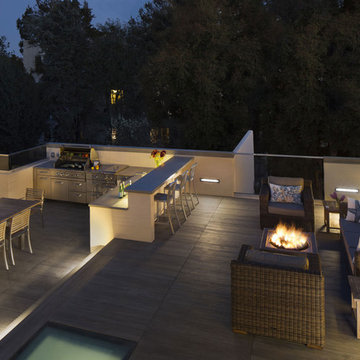
Previously a utilitarian flat roof was transformed into a large outdoor living area with full kitchen, dining and living areas on two levels. LED outdoor step lights provide a glow at night, as does the new fire pit. The Specstone porcelain floor pavers sit on Bison pedestal supports for drainage and maintenance.
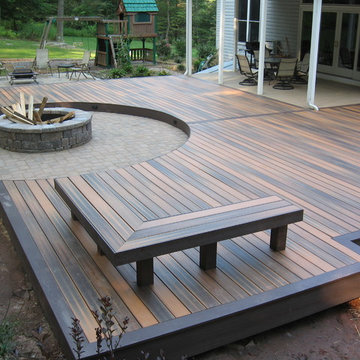
Ground level Fiberon deck located in Emmitsburg MD includes Azek PVC fascia, Benches, circular paver patio with fire pit, low voltage lighting.
Mid-sized traditional backyard deck in Baltimore with a fire feature and no cover.
Mid-sized traditional backyard deck in Baltimore with a fire feature and no cover.
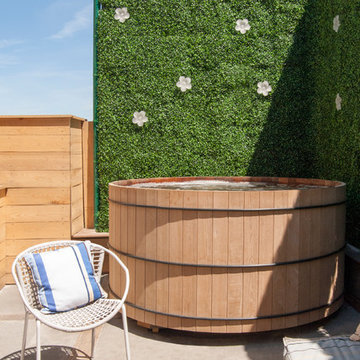
Moving through the kitchenette to the back seating area of the rooftop, a classic lodge-style hot tub is a pleasant surprise. Enclosed around the back three sides, the patio gains some privacy thanks to faux hedge fencing.
Photo: Adrienne DeRosa Photography © 2014 Houzz
Design: Cortney and Robert Novogratz
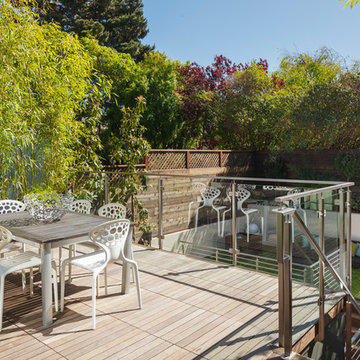
Inspiration for a mid-sized contemporary rooftop and rooftop deck in San Francisco with no cover.
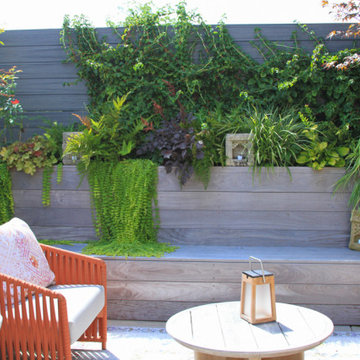
Photo of a mid-sized modern rooftop and rooftop deck in New York with a container garden, no cover and wood railing.

Open and screened porches are strategically located to allow pleasant outdoor use at any time of day, particular season or, if necessary, insect challenge. Dramatic cantilevers allow the porches to extend into the site’s beautiful mixed hardwood tree canopy.
Essential client goals were a sustainable low-maintenance house, primarily single floor living, orientation to views, natural light to interiors, establishment of individual privacy, creation of a formal outdoor space for gardening, incorporation of a full workshop for cars, generous indoor and outdoor social space for guests and parties.
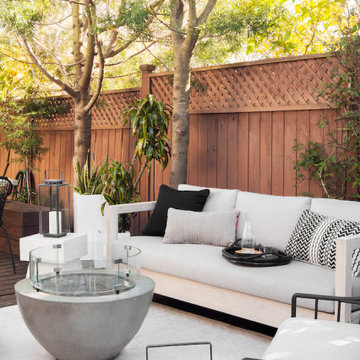
Inspiration for a mid-sized contemporary backyard and ground level deck in San Francisco with no cover and wood railing.
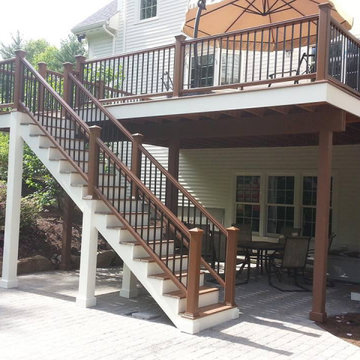
This is an example of a mid-sized traditional backyard and first floor deck in Boston with no cover and wood railing.
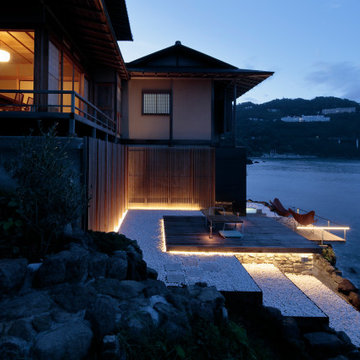
設計 黒川紀章、施工 中村外二による数寄屋造り建築のリノベーション。岸壁上で海風にさらされながら30年経つ。劣化/損傷部分の修復に伴い、浴室廻りと屋外空間を一新することになった。
巨匠たちの思考と技術を紐解きながら当時の数寄屋建築を踏襲しつつも現代性を取り戻す。
Mid-sized ground level and backyard deck with no cover and metal railing.
Mid-sized ground level and backyard deck with no cover and metal railing.

The outdoor sundeck leads off of the indoor living room and is centered between the outdoor dining room and outdoor living room. The 3 distinct spaces all serve a purpose and all flow together and from the inside. String lights hung over this space bring a fun and festive air to the back deck.
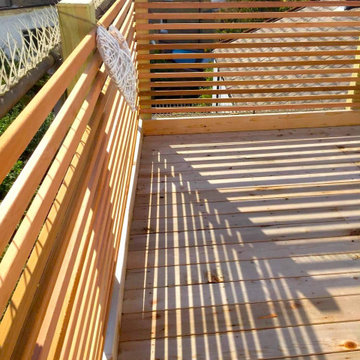
Sunlit rooftop terrace built with a wooden balustrade and wooden flooring.
Photo of a mid-sized modern rooftop and rooftop deck in Surrey with no cover and wood railing.
Photo of a mid-sized modern rooftop and rooftop deck in Surrey with no cover and wood railing.
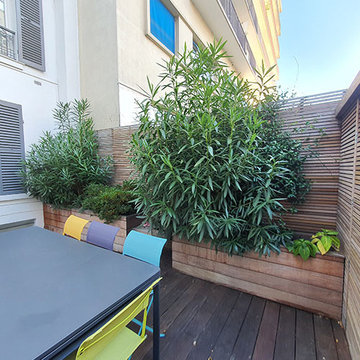
Aménagement d'une terrasse sur un toit à Neuilly sur Seine.
Design ideas for a mid-sized transitional rooftop and rooftop deck in Paris with no cover and wood railing.
Design ideas for a mid-sized transitional rooftop and rooftop deck in Paris with no cover and wood railing.
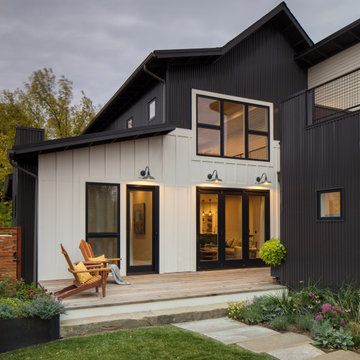
Design ideas for a mid-sized contemporary backyard and ground level deck in Other with no cover.
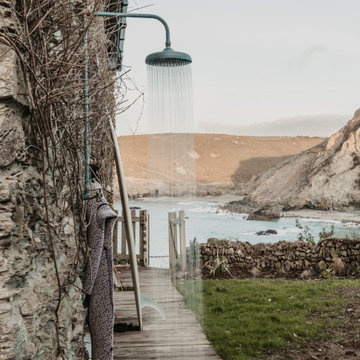
This house extension attaches to the original stone cottage, spread over two floors. The new extension is wrapped in vertical black timber cladding to differentiate from the original cottage. Top down living is provided to maximise the views out to sea from the central living spaces.
Mid-sized Deck Design Ideas with No Cover
1
