Mid-sized Dining Room Design Ideas
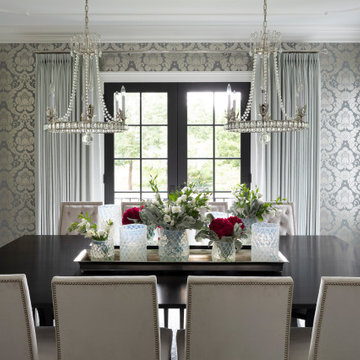
Martha O'Hara Interiors, Interior Design & Photo Styling | Elevation Homes, Builder | Troy Thies, Photography | Murphy & Co Design, Architect |
Please Note: All “related,” “similar,” and “sponsored” products tagged or listed by Houzz are not actual products pictured. They have not been approved by Martha O’Hara Interiors nor any of the professionals credited. For information about our work, please contact design@oharainteriors.com.
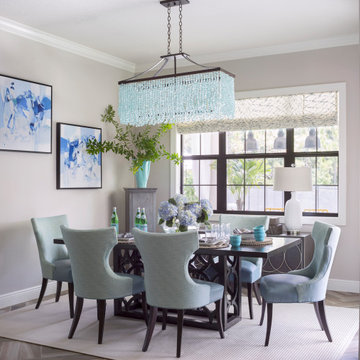
This open concept breakfast area off the kitchen is the hardest working room in the house. The show stopping sea glass chandelier sparkles as light streams in the windows overlooking the pool area. A pair of original abstract artwork in blue and white adorn the space. We mixed Sunbrella outdoor fabric chairs with leather seats that can be wiped off when the inevitable spill happens. An outdoor rug hides crumbs while standing up the wet feet tracking in from the adjacent patio and pool area.
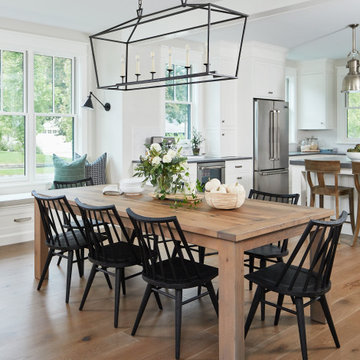
Photo of a mid-sized country open plan dining in Grand Rapids with white walls and medium hardwood floors.
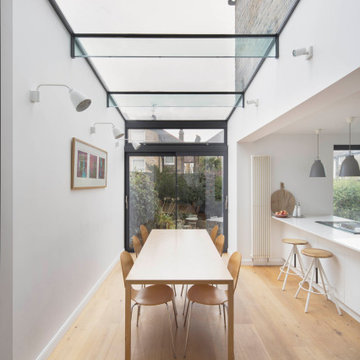
Mid-sized contemporary kitchen/dining combo in London with white walls, medium hardwood floors and beige floor.
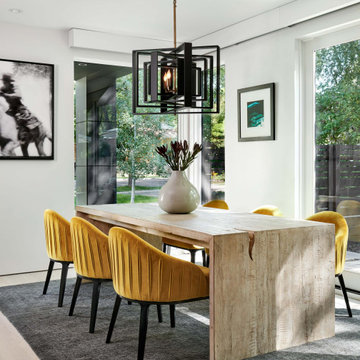
Inspiration for a mid-sized contemporary kitchen/dining combo in Denver with white walls, light hardwood floors, no fireplace and beige floor.
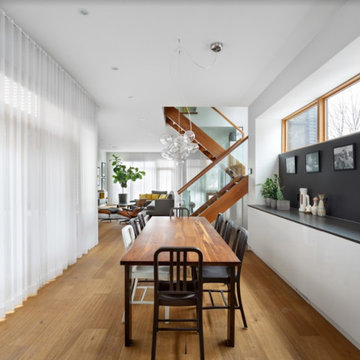
Mid-sized modern kitchen/dining combo in Ottawa with white walls, medium hardwood floors, no fireplace and brown floor.
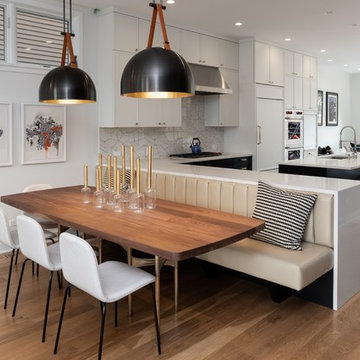
Inspiration for a mid-sized contemporary open plan dining in Chicago with white walls, light hardwood floors and beige floor.
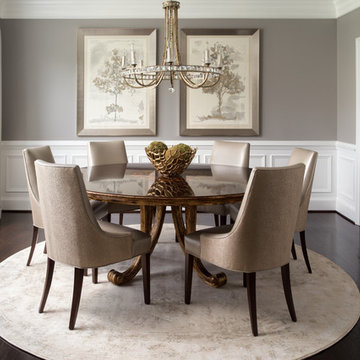
This classic dining room needed an update to match the fresh new paint color. A light round area rug, new upholstered dining chairs, and understated art work transforms this room without taking away its key elements.
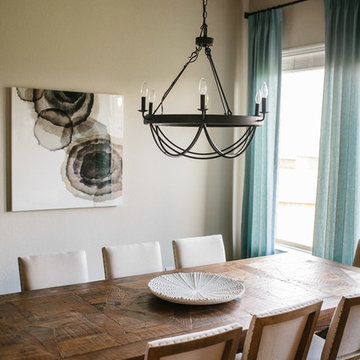
A farmhouse coastal styled home located in the charming neighborhood of Pflugerville. We merged our client's love of the beach with rustic elements which represent their Texas lifestyle. The result is a laid-back interior adorned with distressed woods, light sea blues, and beach-themed decor. We kept the furnishings tailored and contemporary with some heavier case goods- showcasing a touch of traditional. Our design even includes a separate hangout space for the teenagers and a cozy media for everyone to enjoy! The overall design is chic yet welcoming, perfect for this energetic young family.
Project designed by Sara Barney’s Austin interior design studio BANDD DESIGN. They serve the entire Austin area and its surrounding towns, with an emphasis on Round Rock, Lake Travis, West Lake Hills, and Tarrytown.
For more about BANDD DESIGN, click here: https://bandddesign.com/
To learn more about this project, click here: https://bandddesign.com/moving-water/
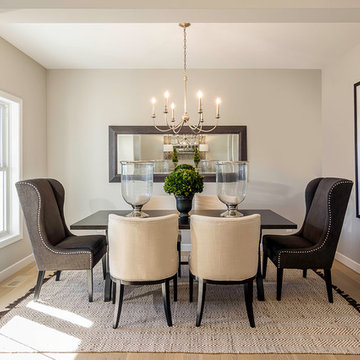
Mid-sized transitional separate dining room in Minneapolis with grey walls and light hardwood floors.
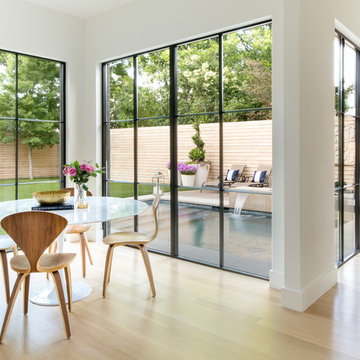
Mid-sized contemporary kitchen/dining combo in Dallas with white walls, light hardwood floors, beige floor and no fireplace.
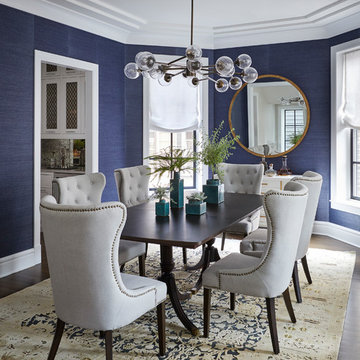
This is an example of a mid-sized transitional separate dining room in Chicago with blue walls, dark hardwood floors and no fireplace.
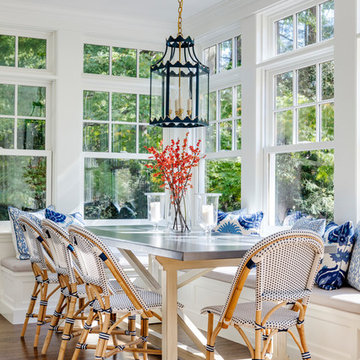
TEAM
Architect: LDa Architecture & Interiors
Builder: Old Grove Partners, LLC.
Landscape Architect: LeBlanc Jones Landscape Architects
Photographer: Greg Premru Photography
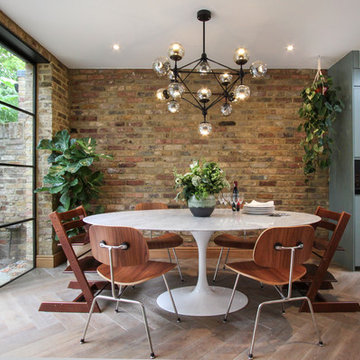
Mid-sized contemporary kitchen/dining combo in London with light hardwood floors, white floor, multi-coloured walls and no fireplace.
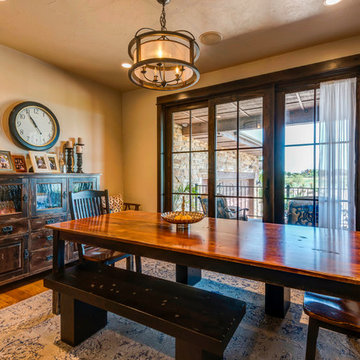
Photo of a mid-sized arts and crafts separate dining room in Denver with beige walls, medium hardwood floors, no fireplace and brown floor.
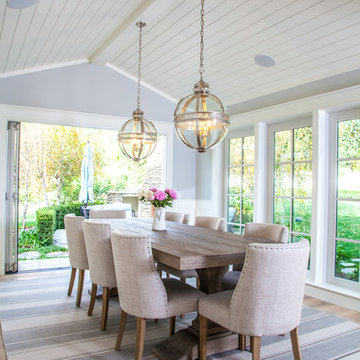
Inspiration for a mid-sized country separate dining room in San Diego with grey walls and light hardwood floors.
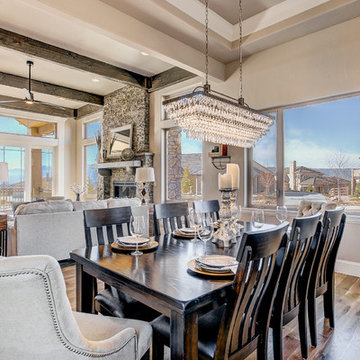
Inspiration for a mid-sized transitional open plan dining in Denver with beige walls, medium hardwood floors, a standard fireplace, a stone fireplace surround and beige floor.
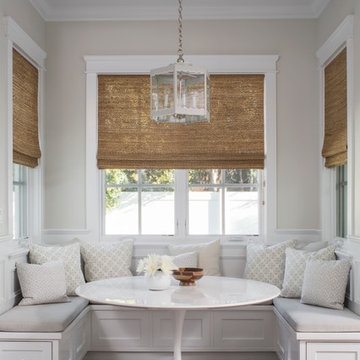
Love this breakfast nook in neutral fabrics with white tulip table and hanging custom grey lantern. Natural woven shades add texture to the space.
Photo of a mid-sized traditional kitchen/dining combo in Los Angeles with beige walls and dark hardwood floors.
Photo of a mid-sized traditional kitchen/dining combo in Los Angeles with beige walls and dark hardwood floors.
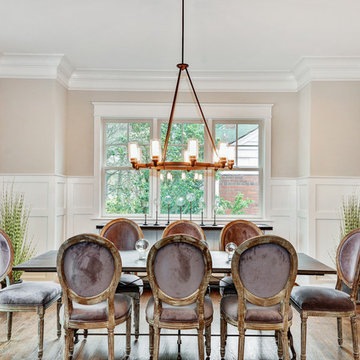
When thinking of having family and friends over for dinner, nothing like having a spacious dining room to accommodate everyone comfortably! Suburban Builders always strive to create a dining space with convenient access to the kitchen and family and/or living rooms. Every detail is important; from the windows and wall panels to flooring and the right lighting.
#SuburbanBuilders
#CustomHomeBuilderArlingtonVA
#CustomHomeBuilderGreatFallsVA
#CustomHomeBuilderMcLeanVA
#CustomHomeBuilderViennaVA
#CustomHomeBuilderFallsChurchVA
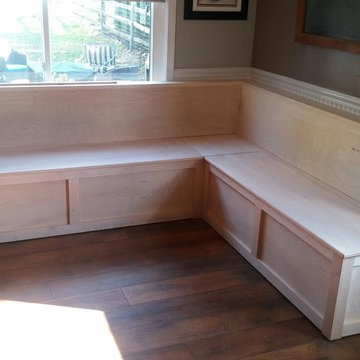
Maple Built-in Banquet Seating with Storage
Inspiration for a mid-sized traditional kitchen/dining combo in Other with beige walls, dark hardwood floors and brown floor.
Inspiration for a mid-sized traditional kitchen/dining combo in Other with beige walls, dark hardwood floors and brown floor.
Mid-sized Dining Room Design Ideas
3