Mid-sized Dining Room Design Ideas
Refine by:
Budget
Sort by:Popular Today
161 - 180 of 117,577 photos
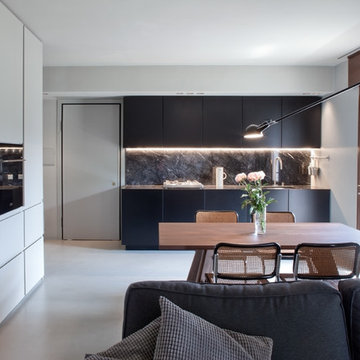
MIDE architetti
Mid-sized modern kitchen/dining combo in Other with white walls and no fireplace.
Mid-sized modern kitchen/dining combo in Other with white walls and no fireplace.
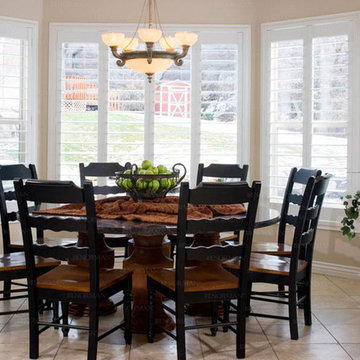
Design ideas for a mid-sized traditional open plan dining in Los Angeles with beige walls, ceramic floors, no fireplace and beige floor.
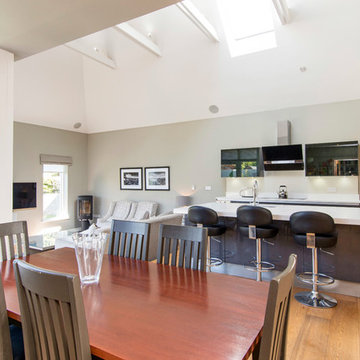
Unknown
Mid-sized contemporary open plan dining in Dublin with beige walls, light hardwood floors and a wood stove.
Mid-sized contemporary open plan dining in Dublin with beige walls, light hardwood floors and a wood stove.
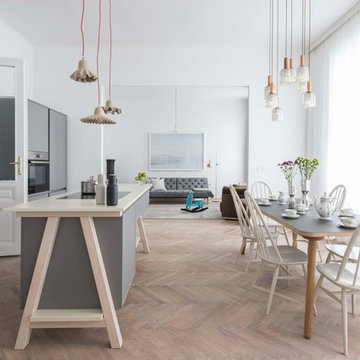
Monika Nguyen
Photo of a mid-sized contemporary kitchen/dining combo in Other with white walls, medium hardwood floors and brown floor.
Photo of a mid-sized contemporary kitchen/dining combo in Other with white walls, medium hardwood floors and brown floor.
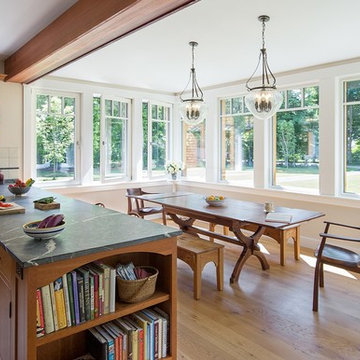
Lincoln Farmhouse
LEED-H Platinum, Net-Positive Energy
OVERVIEW. This LEED Platinum certified modern farmhouse ties into the cultural landscape of Lincoln, Massachusetts - a town known for its rich history, farming traditions, conservation efforts, and visionary architecture. The goal was to design and build a new single family home on 1.8 acres that respects the neighborhood’s agrarian roots, produces more energy than it consumes, and provides the family with flexible spaces to live-play-work-entertain. The resulting 2,800 SF home is proof that families do not need to compromise on style, space or comfort in a highly energy-efficient and healthy home.
CONNECTION TO NATURE. The attached garage is ubiquitous in new construction in New England’s cold climate. This home’s barn-inspired garage is intentionally detached from the main dwelling. A covered walkway connects the two structures, creating an intentional connection with the outdoors between auto and home.
FUNCTIONAL FLEXIBILITY. With a modest footprint, each space must serve a specific use, but also be flexible for atypical scenarios. The Mudroom serves everyday use for the couple and their children, but is also easy to tidy up to receive guests, eliminating the need for two entries found in most homes. A workspace is conveniently located off the mudroom; it looks out on to the back yard to supervise the children and can be closed off with a sliding door when not in use. The Away Room opens up to the Living Room for everyday use; it can be closed off with its oversized pocket door for secondary use as a guest bedroom with en suite bath.
NET POSITIVE ENERGY. The all-electric home consumes 70% less energy than a code-built house, and with measured energy data produces 48% more energy annually than it consumes, making it a 'net positive' home. Thick walls and roofs lack thermal bridging, windows are high performance, triple-glazed, and a continuous air barrier yields minimal leakage (0.27ACH50) making the home among the tightest in the US. Systems include an air source heat pump, an energy recovery ventilator, and a 13.1kW photovoltaic system to offset consumption and support future electric cars.
ACTUAL PERFORMANCE. -6.3 kBtu/sf/yr Energy Use Intensity (Actual monitored project data reported for the firm’s 2016 AIA 2030 Commitment. Average single family home is 52.0 kBtu/sf/yr.)
o 10,900 kwh total consumption (8.5 kbtu/ft2 EUI)
o 16,200 kwh total production
o 5,300 kwh net surplus, equivalent to 15,000-25,000 electric car miles per year. 48% net positive.
WATER EFFICIENCY. Plumbing fixtures and water closets consume a mere 60% of the federal standard, while high efficiency appliances such as the dishwasher and clothes washer also reduce consumption rates.
FOOD PRODUCTION. After clearing all invasive species, apple, pear, peach and cherry trees were planted. Future plans include blueberry, raspberry and strawberry bushes, along with raised beds for vegetable gardening. The house also offers a below ground root cellar, built outside the home's thermal envelope, to gain the passive benefit of long term energy-free food storage.
RESILIENCY. The home's ability to weather unforeseen challenges is predictable - it will fare well. The super-insulated envelope means during a winter storm with power outage, heat loss will be slow - taking days to drop to 60 degrees even with no heat source. During normal conditions, reduced energy consumption plus energy production means shelter from the burden of utility costs. Surplus production can power electric cars & appliances. The home exceeds snow & wind structural requirements, plus far surpasses standard construction for long term durability planning.
ARCHITECT: ZeroEnergy Design http://zeroenergy.com/lincoln-farmhouse
CONTRACTOR: Thoughtforms http://thoughtforms-corp.com/
PHOTOGRAPHER: Chuck Choi http://www.chuckchoi.com/
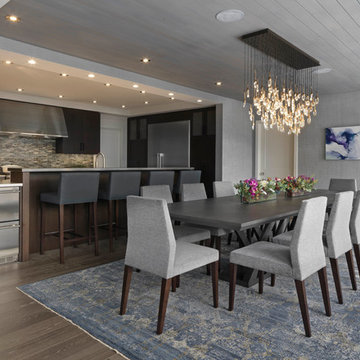
Susan Teara, photographer
Photo of a mid-sized contemporary open plan dining in Burlington with grey walls, dark hardwood floors, no fireplace and brown floor.
Photo of a mid-sized contemporary open plan dining in Burlington with grey walls, dark hardwood floors, no fireplace and brown floor.
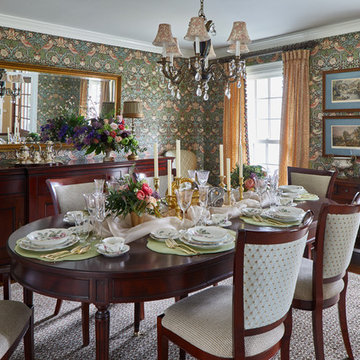
A traditional enclosed dining room receives a dramatic transformation with a William Morris bird patterened wallpaper in green, blue and pinks. Custom pinched pleat drapery panels are created with a coordinating William Morris leaf pattern fabric and tri-colored tassel fringe. The client's dining room set maintained in the space. The surrounding dining chairs and flanking accent chairs all were re-upholstered in coordinating textures and tight patterned fabrics.
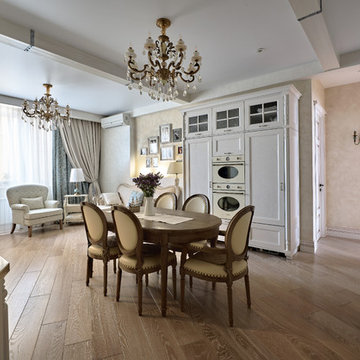
Архитектор: Нестерова Юлия
Фотограф: LifeStyleFoto Андрей Кочешков
Mid-sized traditional open plan dining in Moscow with beige walls, medium hardwood floors and beige floor.
Mid-sized traditional open plan dining in Moscow with beige walls, medium hardwood floors and beige floor.
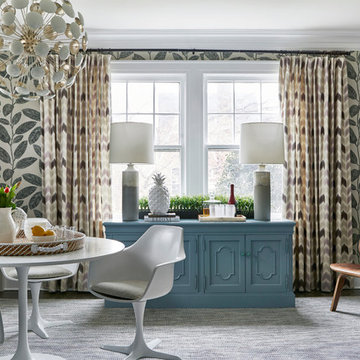
Photo of a mid-sized transitional separate dining room in New York with multi-coloured walls, brown floor, dark hardwood floors and no fireplace.
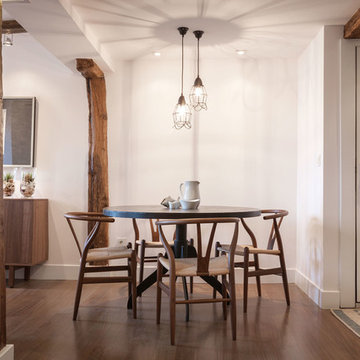
osvaldoperez
Design ideas for a mid-sized mediterranean open plan dining in Bilbao with white walls, medium hardwood floors and brown floor.
Design ideas for a mid-sized mediterranean open plan dining in Bilbao with white walls, medium hardwood floors and brown floor.
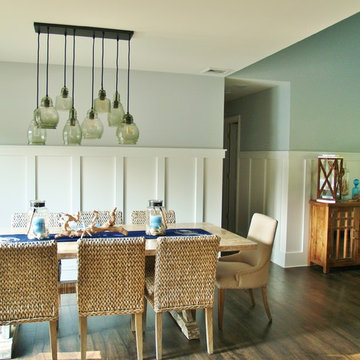
White wainscoting transforms the main living areas and the dining area is a perfect spot for enjoying a romantic dinner or hosting a fabulous dinner party!
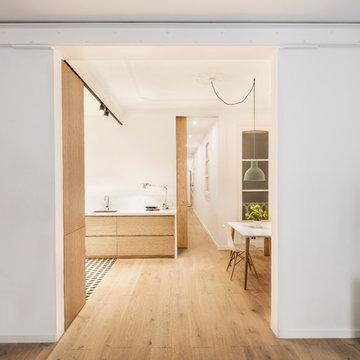
Cocina abierta con espacio de comedor, donde el blanco y la madera son el eje del diseño, proporcionando elegancia y calidez, con estilo nórdico.
Photo of a mid-sized scandinavian open plan dining in Barcelona with white walls and medium hardwood floors.
Photo of a mid-sized scandinavian open plan dining in Barcelona with white walls and medium hardwood floors.
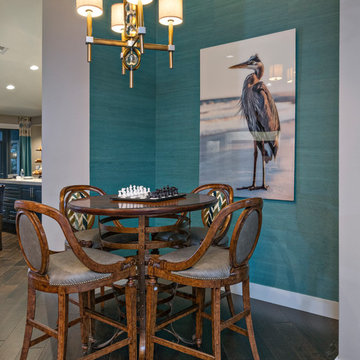
Inspiration for a mid-sized beach style open plan dining in Miami with grey walls, dark hardwood floors, a standard fireplace and a tile fireplace surround.
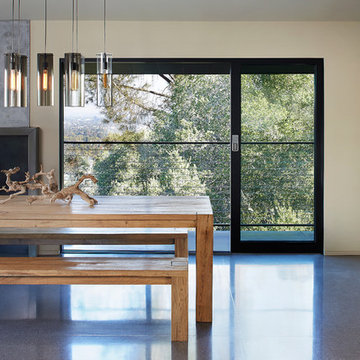
This open concept dining room not only is open to the kitchen and living room but also flows out to sprawling decks overlooking Silicon Valley. The weathered wood table and custom veneer millwork are juxtaposed against the sleek nature of the polished concrete floors and metal detailing on the custom fireplace.
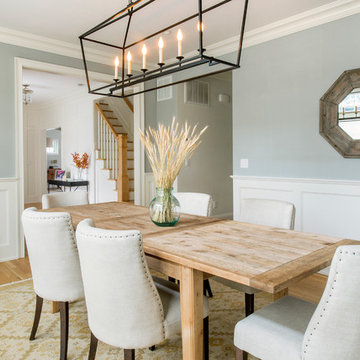
This is an example of a mid-sized transitional separate dining room in New York with grey walls and light hardwood floors.
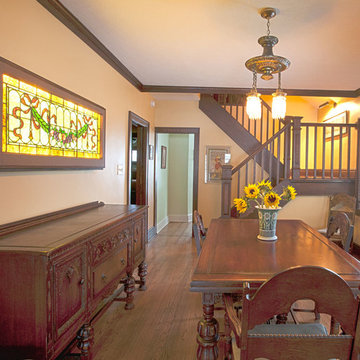
Renovated/restored dining area and staircase, custom trim, custom lightbox for homeowner's stained glass artwork, reclaimed light fixture.
Laura Dempsey Photography
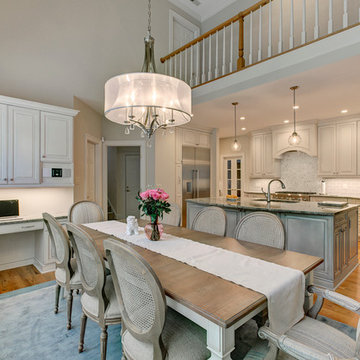
Mid-sized transitional kitchen/dining combo in Orange County with beige walls, light hardwood floors and no fireplace.
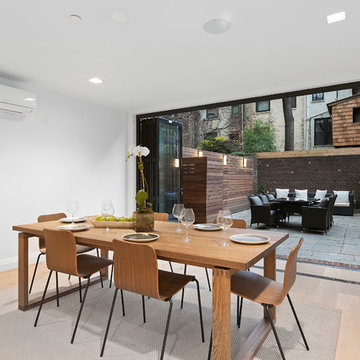
When the developer found this brownstone on the Upper Westside he immediately researched and found its potential for expansion. We were hired to maximize the existing brownstone and turn it from its current existence as 5 individual apartments into a large luxury single family home. The existing building was extended 16 feet into the rear yard and a new sixth story was added along with an occupied roof. The project was not a complete gut renovation, the character of the parlor floor was maintained, along with the original front facade, windows, shutters, and fireplaces throughout. A new solid oak stair was built from the garden floor to the roof in conjunction with a small supplemental passenger elevator directly adjacent to the staircase. The new brick rear facade features oversized windows; one special aspect of which is the folding window wall at the ground level that can be completely opened to the garden. The goal to keep the original character of the brownstone yet to update it with modern touches can be seen throughout the house. The large kitchen has Italian lacquer cabinetry with walnut and glass accents, white quartz counters and backsplash and a Calcutta gold arabesque mosaic accent wall. On the parlor floor a custom wetbar, large closet and powder room are housed in a new floor to ceiling wood paneled core. The master bathroom contains a large freestanding tub, a glass enclosed white marbled steam shower, and grey wood vanities accented by a white marble floral mosaic. The new forth floor front room is highlighted by a unique sloped skylight that offers wide skyline views. The house is topped off with a glass stair enclosure that contains an integrated window seat offering views of the roof and an intimate space to relax in the sun.
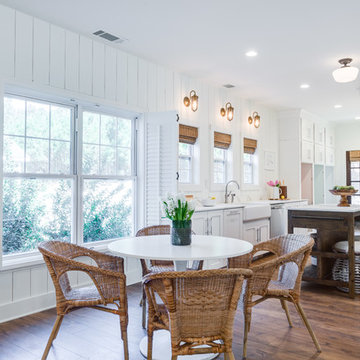
Design ideas for a mid-sized beach style kitchen/dining combo in Orange County with white walls, medium hardwood floors, no fireplace and brown floor.
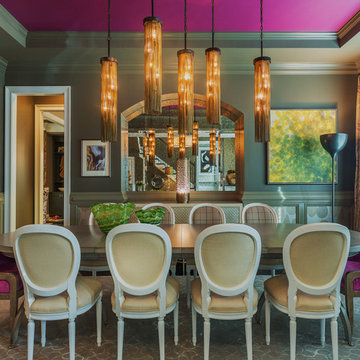
Inspiration for a mid-sized eclectic separate dining room in Atlanta with grey walls, dark hardwood floors and no fireplace.
Mid-sized Dining Room Design Ideas
9