Mid-sized Dining Room Design Ideas
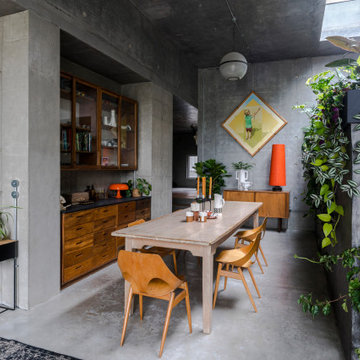
Inspired by concrete skate parks, this family home in rural Lewes was featured in Grand Designs. Our brief was to inject colour and texture to offset the cold concrete surfaces of the property. Within the walls of this architectural wonder, we created bespoke soft furnishings and specified iconic contemporary furniture, adding warmth to the industrial interior.
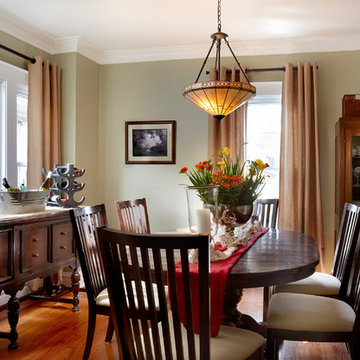
Photography by Tony Soluri
Photo of a mid-sized arts and crafts separate dining room in Chicago with green walls and medium hardwood floors.
Photo of a mid-sized arts and crafts separate dining room in Chicago with green walls and medium hardwood floors.
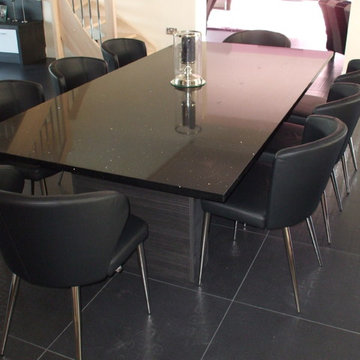
This photograph shows 6 Doris S Side Chairs with 2 Doris P Armchairs. They are all upholstered in Premium quality Black Leather with Base No. 4 steel legs having a mirror chrome finish
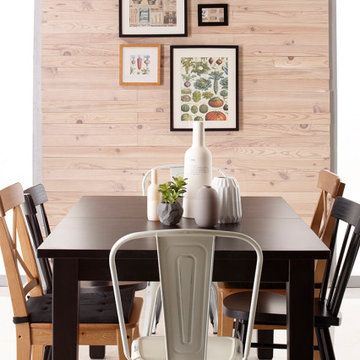
Mid-sized scandinavian separate dining room with beige walls, ceramic floors, no fireplace and beige floor.
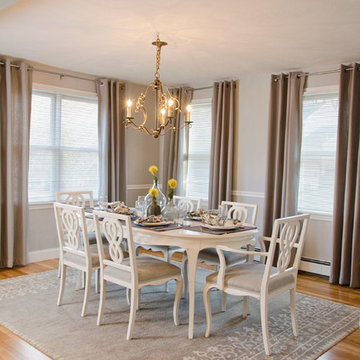
Nostalgic about the dining room furniture, the family heirloom was restored and made the inspiration for the overall design concept. A custom paint technique was used to modernize the set and give it a soft subtle tonal appearance.
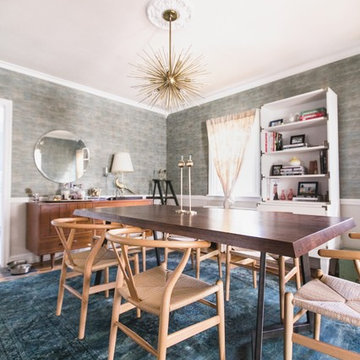
photos: Carina Romano for Apartment Therapy
Photo of a mid-sized midcentury separate dining room in Philadelphia with blue walls, light hardwood floors, no fireplace and brown floor.
Photo of a mid-sized midcentury separate dining room in Philadelphia with blue walls, light hardwood floors, no fireplace and brown floor.
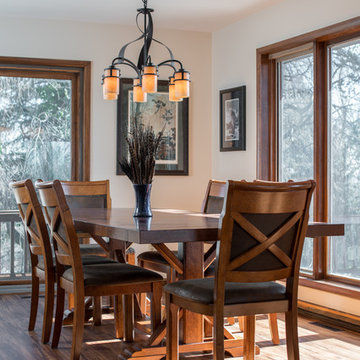
Rich wood tones & wrought iron lighting & railing design complement adjacent kitchen finishes.
Mid-sized transitional separate dining room in Philadelphia with beige walls and laminate floors.
Mid-sized transitional separate dining room in Philadelphia with beige walls and laminate floors.
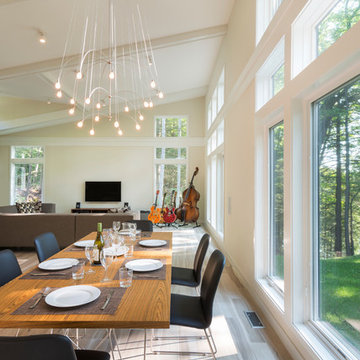
This new house is perched on a bluff overlooking Long Pond. The compact dwelling is carefully sited to preserve the property's natural features of surrounding trees and stone outcroppings. The great room doubles as a recording studio with high clerestory windows to capture views of the surrounding forest.
Photo by: Nat Rea Photography
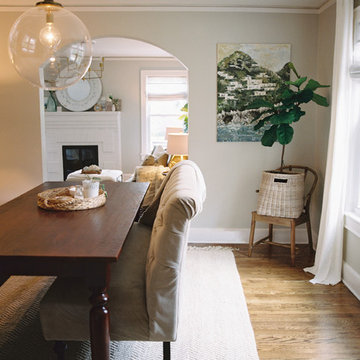
photographed by Landon Jacob Photography
Mid-sized eclectic kitchen/dining combo in Other with grey walls, dark hardwood floors and no fireplace.
Mid-sized eclectic kitchen/dining combo in Other with grey walls, dark hardwood floors and no fireplace.
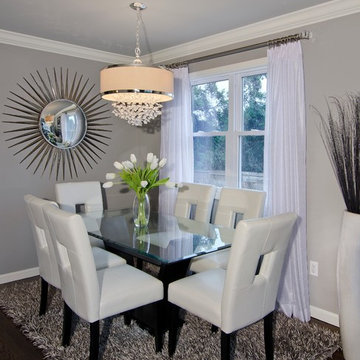
Zbig Jedrus
Mid-sized contemporary open plan dining in New York with grey walls, dark hardwood floors, a ribbon fireplace and brown floor.
Mid-sized contemporary open plan dining in New York with grey walls, dark hardwood floors, a ribbon fireplace and brown floor.
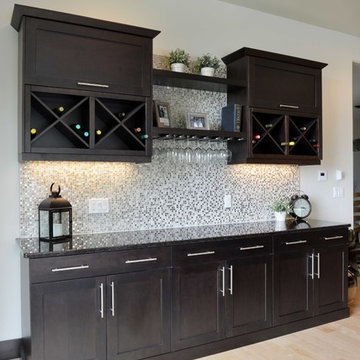
Robb Siverson Photography
This is an example of a mid-sized transitional kitchen/dining combo in Other with beige walls and light hardwood floors.
This is an example of a mid-sized transitional kitchen/dining combo in Other with beige walls and light hardwood floors.
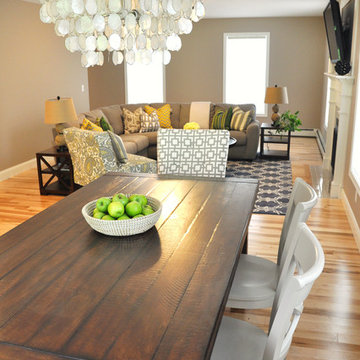
Lindsay Parnagian
This is an example of a mid-sized transitional kitchen/dining combo in Burlington with grey walls and light hardwood floors.
This is an example of a mid-sized transitional kitchen/dining combo in Burlington with grey walls and light hardwood floors.
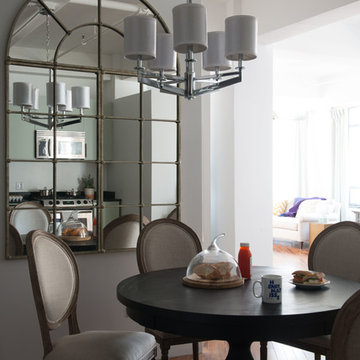
Photos by Philippe Le Berre
Photo of a mid-sized transitional kitchen/dining combo in Los Angeles with white walls and medium hardwood floors.
Photo of a mid-sized transitional kitchen/dining combo in Los Angeles with white walls and medium hardwood floors.
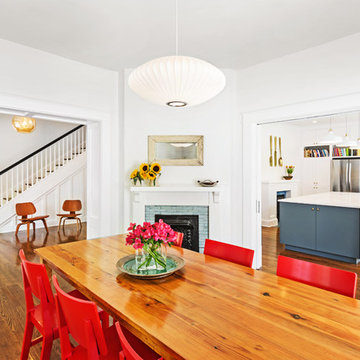
Denise Retallack Photography
This is an example of a mid-sized transitional separate dining room in Other with white walls, medium hardwood floors, a corner fireplace and a tile fireplace surround.
This is an example of a mid-sized transitional separate dining room in Other with white walls, medium hardwood floors, a corner fireplace and a tile fireplace surround.
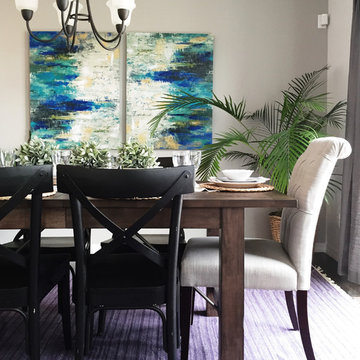
This is an example of a mid-sized transitional kitchen/dining combo in Denver with grey walls, dark hardwood floors and no fireplace.
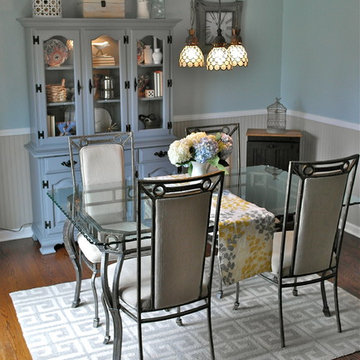
Studio 1049
Mid-sized transitional separate dining room in Other with blue walls, medium hardwood floors, no fireplace and brown floor.
Mid-sized transitional separate dining room in Other with blue walls, medium hardwood floors, no fireplace and brown floor.
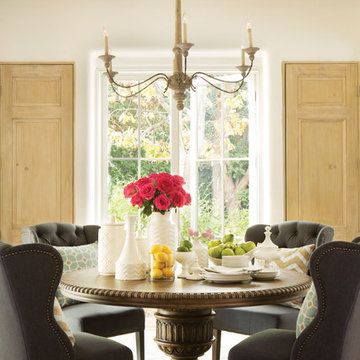
Karen Millet
Design ideas for a mid-sized traditional separate dining room in Los Angeles with beige walls and medium hardwood floors.
Design ideas for a mid-sized traditional separate dining room in Los Angeles with beige walls and medium hardwood floors.
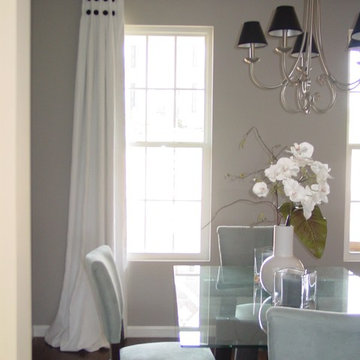
Fabricated by Jeannine's Draperies & Interiors ;Designed by Imago Designs
Design ideas for a mid-sized contemporary separate dining room in Nashville with grey walls, dark hardwood floors and brown floor.
Design ideas for a mid-sized contemporary separate dining room in Nashville with grey walls, dark hardwood floors and brown floor.
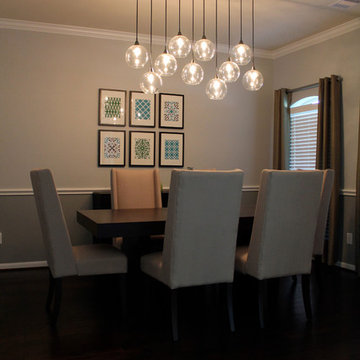
Mid-sized transitional separate dining room in Houston with grey walls, dark hardwood floors and no fireplace.
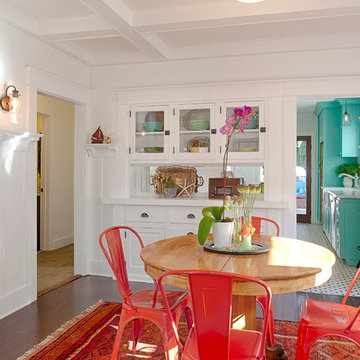
Thorough rehab of a charming 1920's craftsman bungalow in Highland Park, featuring bright, spacious dining area with built- in china cabinets, traditional crown molding and elegant dark hardwood flooring.
Photography by Eric Charles.
Mid-sized Dining Room Design Ideas
1