Whimsical Wallpaper Mid-sized Dining Room Design Ideas
Refine by:
Budget
Sort by:Popular Today
1 - 20 of 168 photos
Item 1 of 3
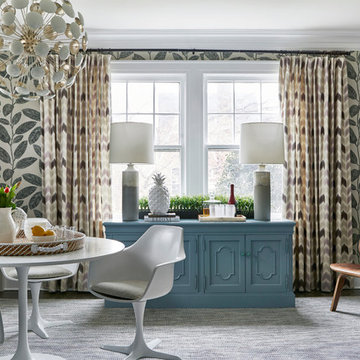
Photo of a mid-sized transitional separate dining room in New York with multi-coloured walls, brown floor, dark hardwood floors and no fireplace.
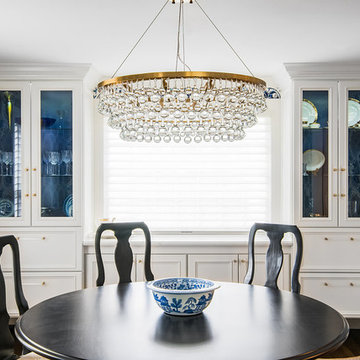
We used the window wall to build a china cabinet for much needed storage. We used Dove White by Ben Moore, and Painted the insides in a navy blue to add some depth. We used an oversized glass drop crystal chandelier with brass tones, and repeated the brass with the acrylic/brass pulls in the china cabinets. Wall coverings by Schumacher on upper portion of walls
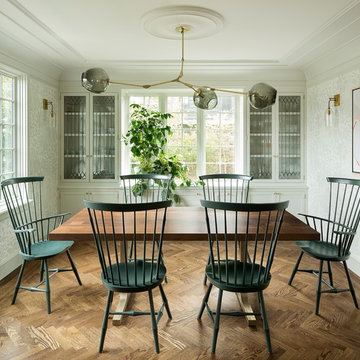
This is an example of a mid-sized transitional separate dining room in Portland with dark hardwood floors, brown floor and white walls.
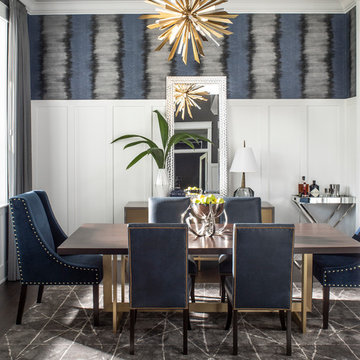
A dining room with impact! This is the first room one sees when entering this home, so impact was important. Blue flamestitch wallcovering above a 7 feet high wainscoting blends with leather side chairs and blue velvet captain's chairs. The custom dining table is walnut with a brass base. Anchoring the area is a modern patterned gray area rug and a brass and glass sputnik light fixture crowns the tray ceiling.
Photo: Stephen Allen
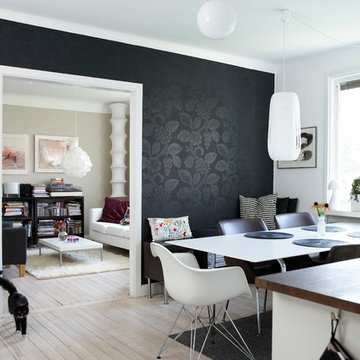
Lina Ikse Bergman
Inspiration for a mid-sized contemporary kitchen/dining combo in Gothenburg with black walls and light hardwood floors.
Inspiration for a mid-sized contemporary kitchen/dining combo in Gothenburg with black walls and light hardwood floors.
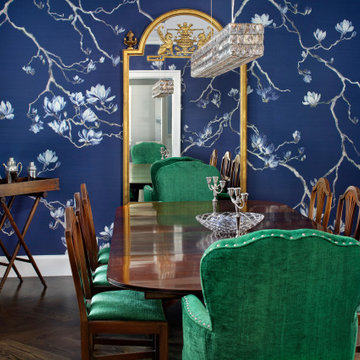
Updated colonial revival dining room with " Chinoiserie Chic" custom printed magnolia branches on blue grasscloth wallpaper.
Inspiration for a mid-sized transitional separate dining room in San Francisco with blue walls, brown floor, dark hardwood floors and wallpaper.
Inspiration for a mid-sized transitional separate dining room in San Francisco with blue walls, brown floor, dark hardwood floors and wallpaper.
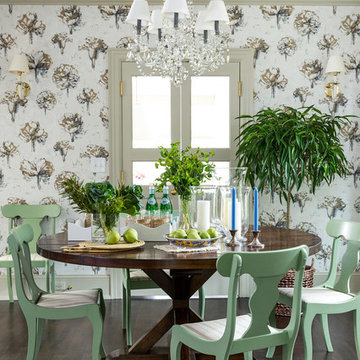
Full-scale interior design, architectural consultation, kitchen design, bath design, furnishings selection and project management for a home located in the historic district of Chapel Hill, North Carolina. The home features a fresh take on traditional southern decorating, and was included in the March 2018 issue of Southern Living magazine.
Read the full article here: https://www.southernliving.com/home/remodel/1930s-colonial-house-remodel
Photo by: Anna Routh
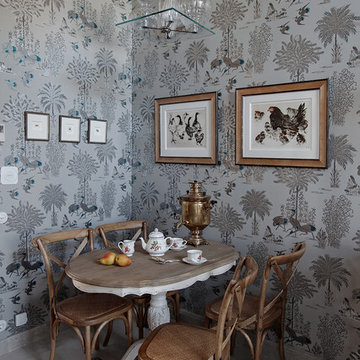
фотограф Д. Лившиц
Inspiration for a mid-sized traditional separate dining room in Moscow with grey walls and marble floors.
Inspiration for a mid-sized traditional separate dining room in Moscow with grey walls and marble floors.
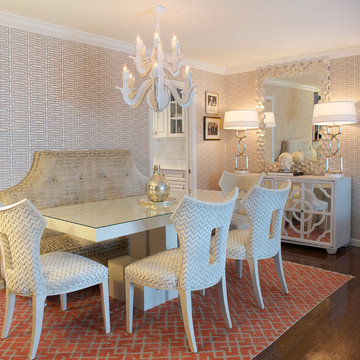
Photo of a mid-sized transitional separate dining room in New York with beige walls, medium hardwood floors, no fireplace and brown floor.
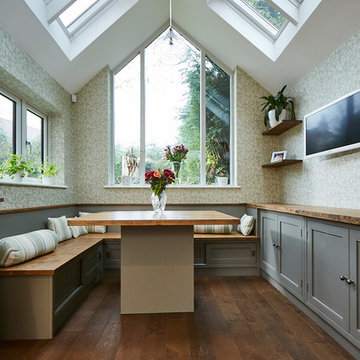
Design ideas for a mid-sized contemporary dining room in Other with dark hardwood floors and brown floor.
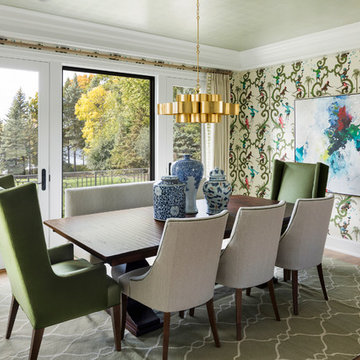
Beautiful French inspired home on the lake with color infused family room and dining room. Young homeowners looked for tradition with a twist. Bright, bold color in a soft livable environment.
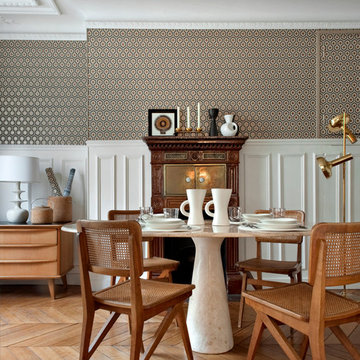
This is an example of a mid-sized transitional dining room in Paris with multi-coloured walls and medium hardwood floors.
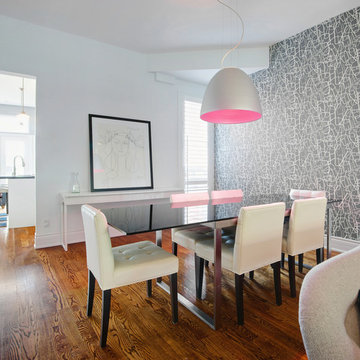
Dining Room
Photo: Andrew Snow © 2014 Houzz
Design ideas for a mid-sized contemporary dining room in Toronto with multi-coloured walls, medium hardwood floors and no fireplace.
Design ideas for a mid-sized contemporary dining room in Toronto with multi-coloured walls, medium hardwood floors and no fireplace.
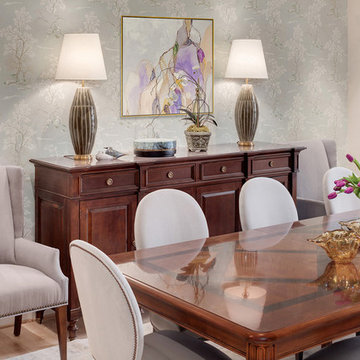
Subtle artistic details bring elegance to this dining room. From the pale patterns found in the wallpaper to the nailhead trim on the chairs, we wanted the space to feel elegant and carefully curated. Complementing the neutral color palette are golden accents which add a touch of glamour and soft lilac hues which bring about a calm and tranquil feel. The goal was to design a space that felt inviting and properly dressed for the occasion, whether that be a formal or casual setting.
Designed by Michelle Yorke Interiors who also serves Seattle as well as Seattle's Eastside suburbs from Mercer Island all the way through Cle Elum.
For more about Michelle Yorke, click here: https://michelleyorkedesign.com/
To learn more about this project, click here: https://michelleyorkedesign.com/lake-sammamish-waterfront/
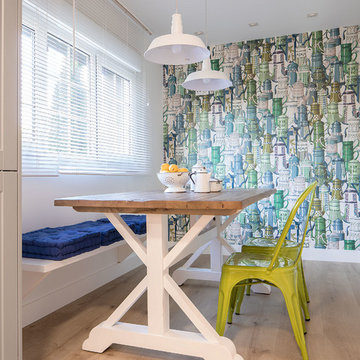
Osvaldo Pérez
Photo of a mid-sized transitional kitchen/dining combo in Bilbao with light hardwood floors, brown floor and multi-coloured walls.
Photo of a mid-sized transitional kitchen/dining combo in Bilbao with light hardwood floors, brown floor and multi-coloured walls.
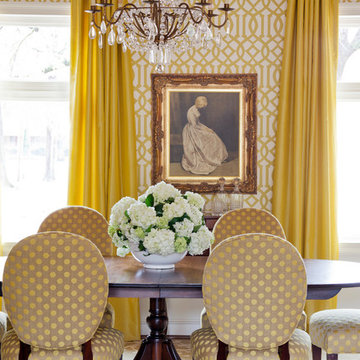
Photography - Nancy Nolan
Wallpaper is F. Schumacher
Design ideas for a mid-sized contemporary dining room in Little Rock with yellow walls and medium hardwood floors.
Design ideas for a mid-sized contemporary dining room in Little Rock with yellow walls and medium hardwood floors.
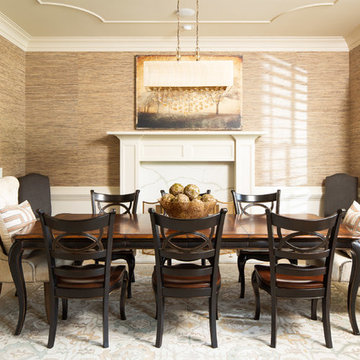
Photo Credit: David Cannon; Design: Michelle Mentzer
Instagram: @newriverbuildingco
This is an example of a mid-sized country separate dining room in Atlanta with brown walls, light hardwood floors, a standard fireplace, beige floor and a tile fireplace surround.
This is an example of a mid-sized country separate dining room in Atlanta with brown walls, light hardwood floors, a standard fireplace, beige floor and a tile fireplace surround.
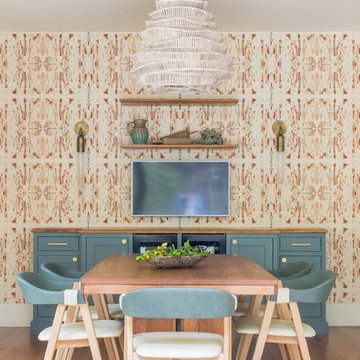
Well-traveled. Relaxed. Timeless.
Our well-traveled clients were soon-to-be empty nesters when they approached us for help reimagining their Presidio Heights home. The expansive Spanish-Revival residence originally constructed in 1908 had been substantially renovated 8 year prior, but needed some adaptations to better suit the needs of a family with three college-bound teens. We evolved the space to be a bright, relaxed reflection of the family’s time together, revising the function and layout of the ground-floor rooms and filling them with casual, comfortable furnishings and artifacts collected abroad.
One of the key changes we made to the space plan was to eliminate the formal dining room and transform an area off the kitchen into a casual gathering spot for our clients and their children. The expandable table and coffee/wine bar means the room can handle large dinner parties and small study sessions with similar ease. The family room was relocated from a lower level to be more central part of the main floor, encouraging more quality family time, and freeing up space for a spacious home gym.
In the living room, lounge-worthy upholstery grounds the space, encouraging a relaxed and effortless West Coast vibe. Exposed wood beams recall the original Spanish-influence, but feel updated and fresh in a light wood stain. Throughout the entry and main floor, found artifacts punctate the softer textures — ceramics from New Mexico, religious sculpture from Asia and a quirky wall-mounted phone that belonged to our client’s grandmother.
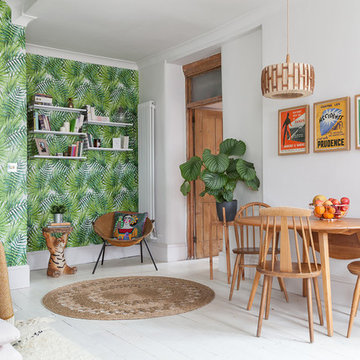
Kasia Fiszer
This is an example of a mid-sized eclectic open plan dining in London with white walls, painted wood floors and white floor.
This is an example of a mid-sized eclectic open plan dining in London with white walls, painted wood floors and white floor.
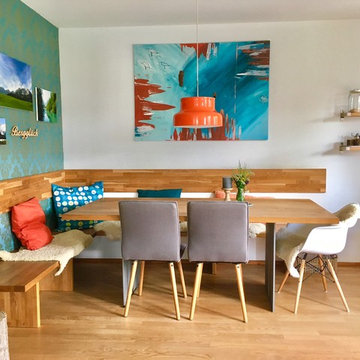
Bewusster Stilmix mit Holz und Farbe
Inspiration for a mid-sized eclectic kitchen/dining combo in Munich with blue walls, medium hardwood floors, brown floor and no fireplace.
Inspiration for a mid-sized eclectic kitchen/dining combo in Munich with blue walls, medium hardwood floors, brown floor and no fireplace.
Whimsical Wallpaper Mid-sized Dining Room Design Ideas
1