Mid-sized Duplex Exterior Design Ideas
Refine by:
Budget
Sort by:Popular Today
1 - 20 of 1,258 photos
Item 1 of 3
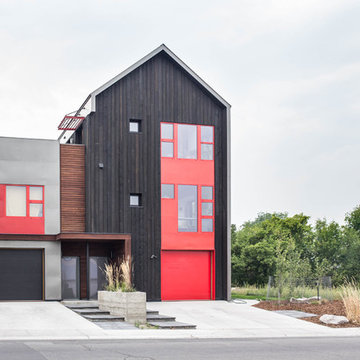
Modern twist on the classic A-frame profile. This multi-story Duplex has a striking façade that juxtaposes large windows against organic and industrial materials. Built by Mast & Co Design/Build features distinguished asymmetrical architectural forms which accentuate the contemporary design that flows seamlessly from the exterior to the interior.
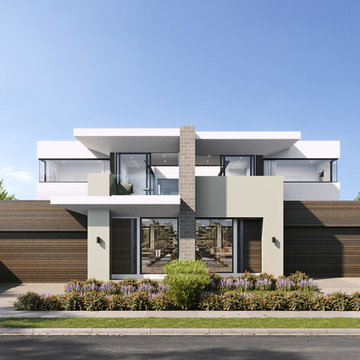
Luxury side-by-side townhouse. Volume Vision
Inspiration for a mid-sized modern two-storey white duplex exterior in Melbourne with concrete fiberboard siding, a flat roof and a metal roof.
Inspiration for a mid-sized modern two-storey white duplex exterior in Melbourne with concrete fiberboard siding, a flat roof and a metal roof.
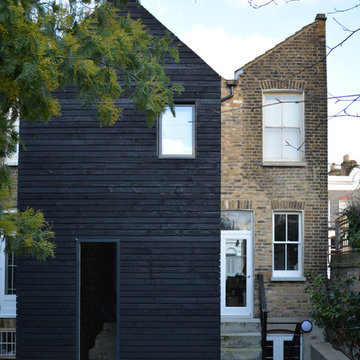
Design ideas for a mid-sized contemporary two-storey duplex exterior in London with mixed siding.
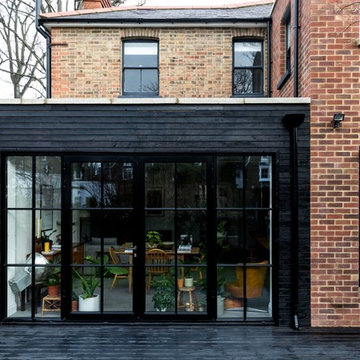
Emma Thompson
Photo of a mid-sized contemporary two-storey brick red duplex exterior in London.
Photo of a mid-sized contemporary two-storey brick red duplex exterior in London.
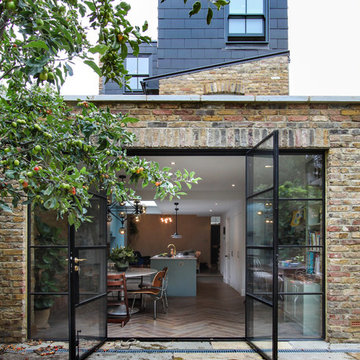
Design ideas for a mid-sized contemporary two-storey brick duplex exterior in London with a flat roof.

2 story side extension and single story rear wraparound extension.
Design ideas for a mid-sized traditional two-storey grey duplex exterior in Other with wood siding, a gable roof, a tile roof, a brown roof and board and batten siding.
Design ideas for a mid-sized traditional two-storey grey duplex exterior in Other with wood siding, a gable roof, a tile roof, a brown roof and board and batten siding.
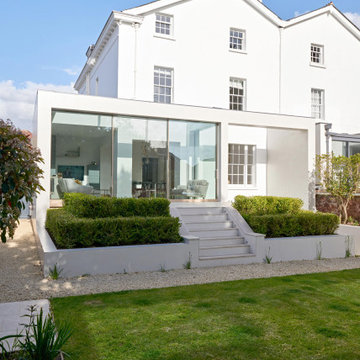
Inspiration for a mid-sized modern beige duplex exterior in Devon with four or more storeys, mixed siding, a flat roof and a mixed roof.
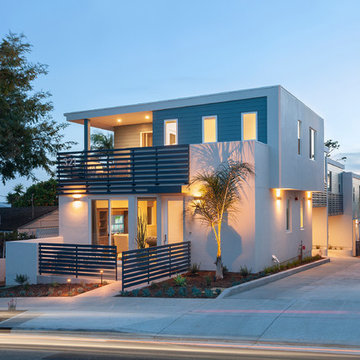
Patrick Price Photo
Photo of a mid-sized modern two-storey stucco white duplex exterior in Santa Barbara.
Photo of a mid-sized modern two-storey stucco white duplex exterior in Santa Barbara.
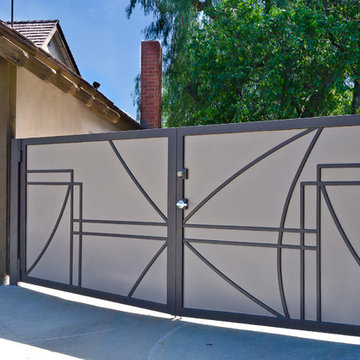
Pacific Garage Doors & Gates
Burbank & Glendale's Highly Preferred Garage Door & Gate Services
Location: North Hollywood, CA 91606
Photo of a mid-sized country two-storey beige duplex exterior in Los Angeles with a clipped gable roof, mixed siding and a shingle roof.
Photo of a mid-sized country two-storey beige duplex exterior in Los Angeles with a clipped gable roof, mixed siding and a shingle roof.
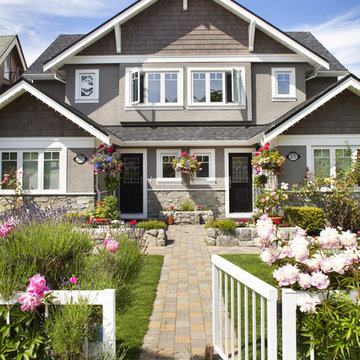
photographer: Ema Peter
Inspiration for a mid-sized traditional two-storey stucco grey duplex exterior in Vancouver with a gable roof.
Inspiration for a mid-sized traditional two-storey stucco grey duplex exterior in Vancouver with a gable roof.
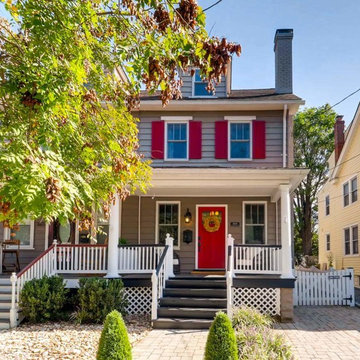
This historic home in Eastport section of Annapolis has a three color scheme. The red door and shutter color provides the pop against the tan siding. The porch floor is painted black with white trim.
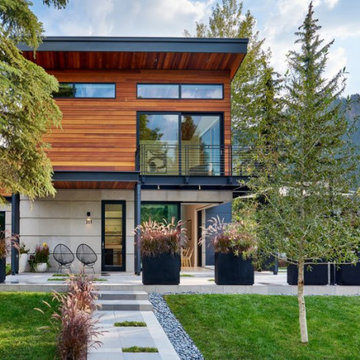
When our Boulder studio was tasked with furnishing this home, we went all out to create a gorgeous space for our clients. We decorated the bedroom with an in-stock bed, nightstand, and beautiful bedding. An original painting by an LA artist elevates the vibe and pulls the color palette together. The fireside sitting area of this home features a lovely lounge chair, and the limestone and blackened steel fireplace create a sophisticated vibe. A thick shag rug pulls the entire space together.
In the dining area, we used a light oak table and custom-designed complements. This light-filled corner engages easily with the greenery outside through large lift-and-slide doors. A stylish powder room with beautiful blue tiles adds a pop of freshness.
---
Joe McGuire Design is an Aspen and Boulder interior design firm bringing a uniquely holistic approach to home interiors since 2005.
For more about Joe McGuire Design, see here: https://www.joemcguiredesign.com/
To learn more about this project, see here:
https://www.joemcguiredesign.com/aspen-west-end
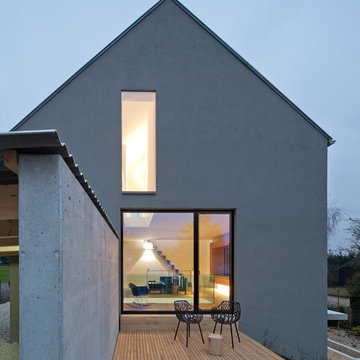
H. Stolz
This is an example of a mid-sized contemporary two-storey stucco grey duplex exterior in Munich with a gable roof.
This is an example of a mid-sized contemporary two-storey stucco grey duplex exterior in Munich with a gable roof.
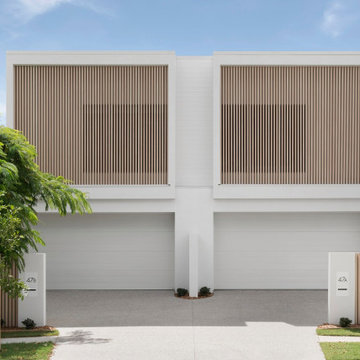
Designers: Zephyr & Stone
Product: 40 x 80 mm DecoBattens
Colour: DecoWood Natural Curly Birch
The clean lines of the timber-look aluminium battens used on the façade create an architectural design statement that heightens the homes ‘WOW’ factor. Finished in natural Curly Birch from the Australian Contemporary range by DecoWood, these battens not only add texture but provide a light and airy finishing touch to the facade.
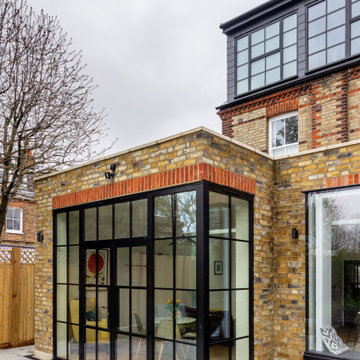
corner window
Design ideas for a mid-sized contemporary two-storey brick duplex exterior in London with a tile roof and a grey roof.
Design ideas for a mid-sized contemporary two-storey brick duplex exterior in London with a tile roof and a grey roof.
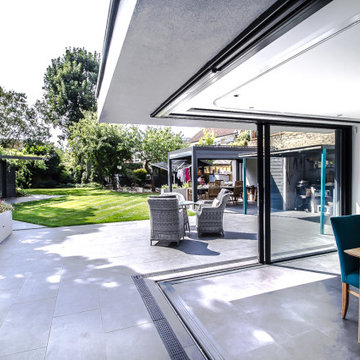
Mid-sized modern three-storey stucco grey duplex exterior in London with a flat roof.
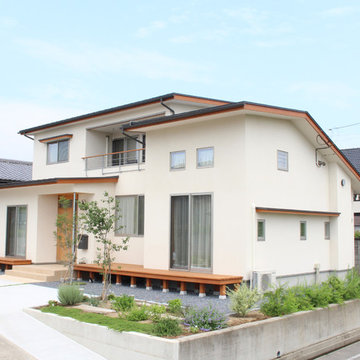
基本設計・照明設計・設備設計・収納設計・家具設計・インテリアデザイン:堀口 理恵
Photo of a mid-sized scandinavian two-storey white duplex exterior in Other with a gable roof and a metal roof.
Photo of a mid-sized scandinavian two-storey white duplex exterior in Other with a gable roof and a metal roof.

Baitul Iman Residence is a modern design approach to design the Triplex Residence for a family of 3 people. The site location is at the Bashundhara Residential Area, Dhaka, Bangladesh. Land size is 3 Katha (2160 sft). Ground Floor consist of parking, reception lobby, lift, stair and the other ancillary facilities. On the 1st floor, there is an open formal living space with a large street-view green terrace, Open kitchen and dining space. This space is connected to the open family living on the 2nd floor by a sculptural stair. There are one-bedroom with attached toilet and a common toilet on 1st floor. Similarly on the 2nd the floor there are Three-bedroom with attached toilet. 3rd floor is consist of a gym, laundry facilities, bbq space and an open roof space with green lawns.
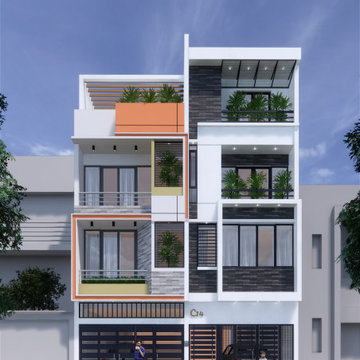
Design ideas for a mid-sized eclectic three-storey duplex exterior in Other with a flat roof and a mixed roof.
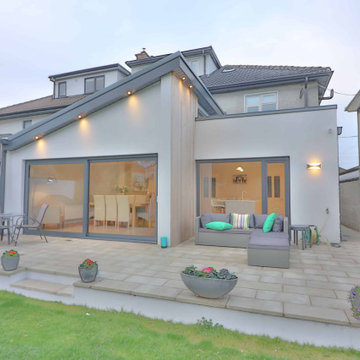
View of patio and rear elevation
Design ideas for a mid-sized modern three-storey stucco grey duplex exterior in Dublin with a gable roof and a tile roof.
Design ideas for a mid-sized modern three-storey stucco grey duplex exterior in Dublin with a gable roof and a tile roof.
Mid-sized Duplex Exterior Design Ideas
1