Mid-sized Eclectic Storage and Wardrobe Design Ideas
Refine by:
Budget
Sort by:Popular Today
1 - 20 of 224 photos
Item 1 of 3
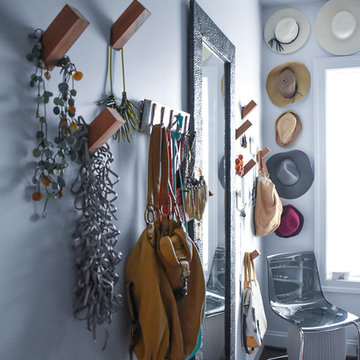
Design ideas for a mid-sized eclectic women's walk-in wardrobe in Philadelphia with flat-panel cabinets, light wood cabinets, medium hardwood floors and brown floor.
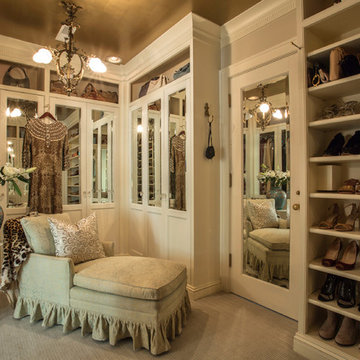
A luxurious master bedroom woman's walk-in closet/sitting area, sanctuary. Decorated in ivory with plenty of room for shoes and accessories.
Design ideas for a mid-sized eclectic women's walk-in wardrobe in Chicago with beige cabinets, carpet and beige floor.
Design ideas for a mid-sized eclectic women's walk-in wardrobe in Chicago with beige cabinets, carpet and beige floor.
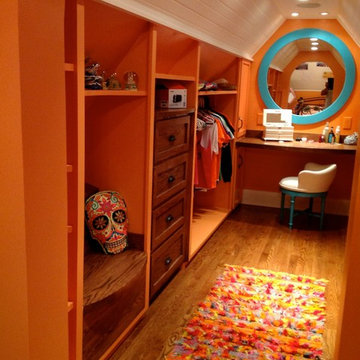
Mark Frateschi
Design ideas for a mid-sized eclectic gender-neutral dressing room in New York with shaker cabinets and medium wood cabinets.
Design ideas for a mid-sized eclectic gender-neutral dressing room in New York with shaker cabinets and medium wood cabinets.
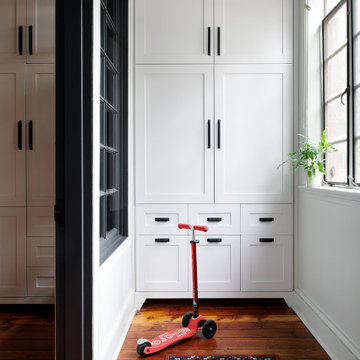
Mid-sized eclectic gender-neutral storage and wardrobe in Philadelphia with shaker cabinets, medium wood cabinets, medium hardwood floors and brown floor.
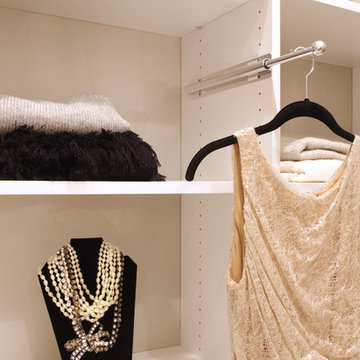
Margaret Ferrec
Design ideas for a mid-sized eclectic women's dressing room in New York with flat-panel cabinets, white cabinets and carpet.
Design ideas for a mid-sized eclectic women's dressing room in New York with flat-panel cabinets, white cabinets and carpet.
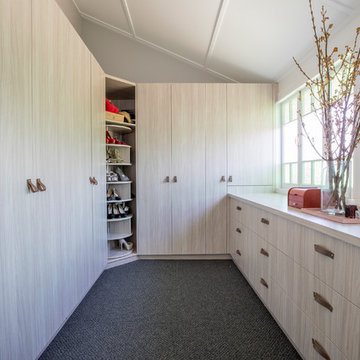
A pale timber and leather handles create a contemporary luxurious walk-in-robe in the enclosed verandah of a traditional Queenslander.
Photo of a mid-sized eclectic walk-in wardrobe in Townsville with flat-panel cabinets, light wood cabinets, carpet and grey floor.
Photo of a mid-sized eclectic walk-in wardrobe in Townsville with flat-panel cabinets, light wood cabinets, carpet and grey floor.
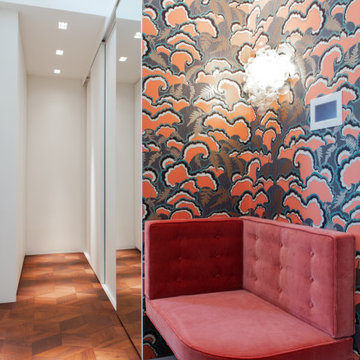
Photo of a mid-sized eclectic gender-neutral walk-in wardrobe in Hamburg with flat-panel cabinets, white cabinets, medium hardwood floors, brown floor and wallpaper.
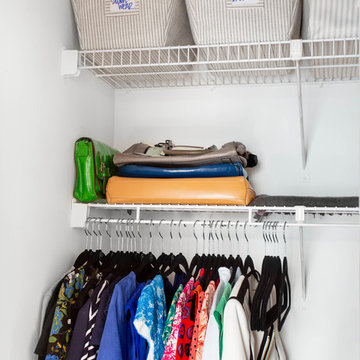
Photo of a mid-sized eclectic gender-neutral built-in wardrobe in New York with light hardwood floors and beige floor.
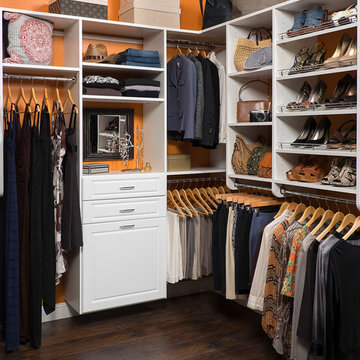
This is an example of a mid-sized eclectic gender-neutral walk-in wardrobe in Orange County with open cabinets, white cabinets and dark hardwood floors.
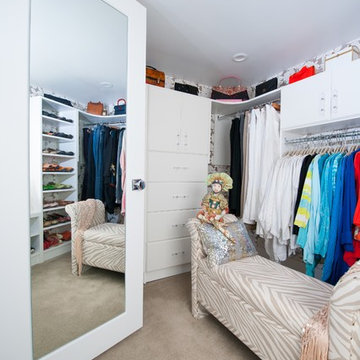
It was important to the homeowner to keep the integrity of this 1948 home — adding headroom and windows to the rooms on the second floor without changing the charm and proportions of the cottage.
A small, spare bedroom is now a spacious master closet that is accessed from the bathroom.
The second floor is modernized, the floor plan is streamlined, more comfortable and gracious.
This project was photographed by Andrea Hansen
Interior finishes by Judith Rosenthal
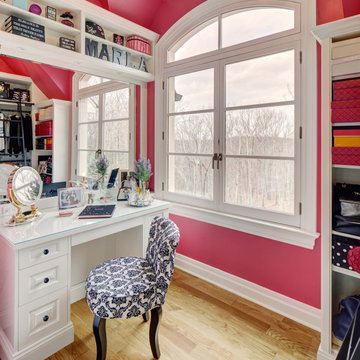
Fun closet in black white and hot pink! roling ladder helps for tall items. feminine for sure.
This is an example of a mid-sized eclectic women's storage and wardrobe in New York with shaker cabinets, white cabinets and medium hardwood floors.
This is an example of a mid-sized eclectic women's storage and wardrobe in New York with shaker cabinets, white cabinets and medium hardwood floors.
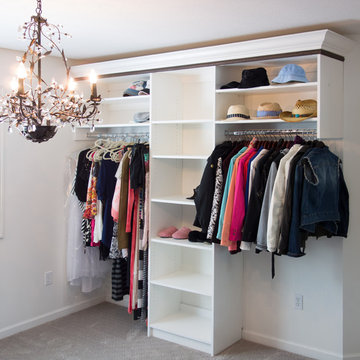
STOR-X Organizing Systems, Kelowna
Photo of a mid-sized eclectic gender-neutral walk-in wardrobe in Vancouver with flat-panel cabinets, white cabinets and carpet.
Photo of a mid-sized eclectic gender-neutral walk-in wardrobe in Vancouver with flat-panel cabinets, white cabinets and carpet.
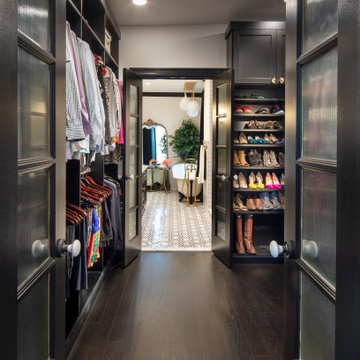
The owners of this stately Adams Morgan rowhouse wanted to reconfigure rooms on the two upper levels to create a primary suite on the third floor and a better layout for the second floor. Our crews fully gutted and reframed the floors and walls of the front rooms, taking the opportunity of open walls to increase energy-efficiency with spray foam insulation at exposed exterior walls.
The original third floor bedroom was open to the hallway and had an outdated, odd-shaped bathroom. We reframed the walls to create a suite with a master bedroom, closet and generous bath with a freestanding tub and shower. Double doors open from the bedroom to the closet, and another set of double doors lead to the bathroom. The classic black and white theme continues in this room.
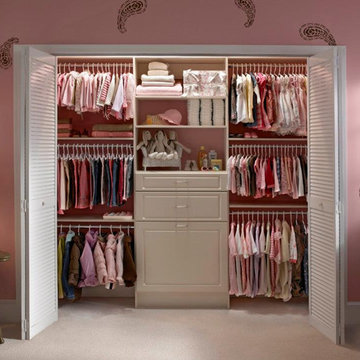
This is an example of a mid-sized eclectic women's built-in wardrobe in Toronto with flat-panel cabinets, white cabinets, carpet and beige floor.
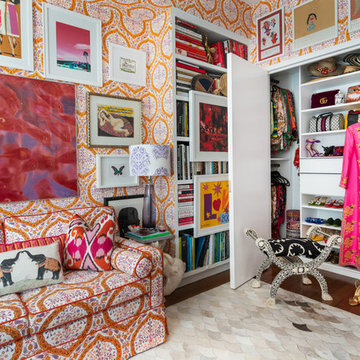
Stefan Radtke
Design ideas for a mid-sized eclectic gender-neutral built-in wardrobe in New York with open cabinets, white cabinets, dark hardwood floors and brown floor.
Design ideas for a mid-sized eclectic gender-neutral built-in wardrobe in New York with open cabinets, white cabinets, dark hardwood floors and brown floor.
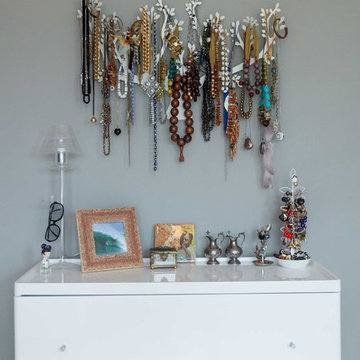
Continuing with small space solutions a wall mounted metal tree is used as a jewelry display above a dresser.
Interior Design by Rachel Blindauer
Photography by Paco & Betty
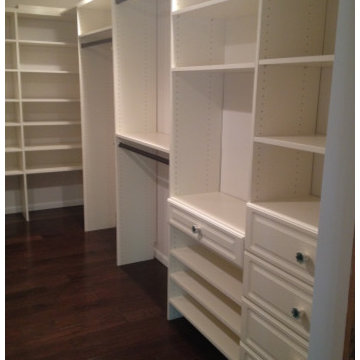
Mid-sized eclectic gender-neutral walk-in wardrobe in Columbus with recessed-panel cabinets, beige cabinets and dark hardwood floors.

“A home should reflect the people who live in it,” says Mat Cummings of Cummings Architects. In this case, the home in question is the one where he and his family live, and it reflects their warm and creative personalities perfectly.
From unique windows and circular rooms with hand-painted ceiling murals to distinctive indoor balcony spaces and a stunning outdoor entertaining space that manages to feel simultaneously grand and intimate, this is a home full of special details and delightful surprises. The design marries casual sophistication with smart functionality resulting in a home that is perfectly suited to everyday living and entertaining.
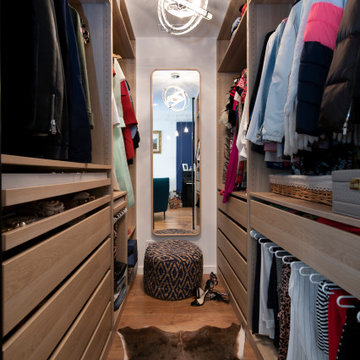
Photo of a mid-sized eclectic women's dressing room in Barcelona with open cabinets, light wood cabinets, medium hardwood floors and brown floor.
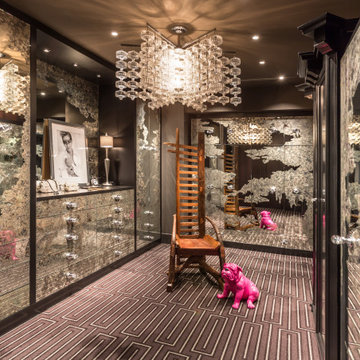
Unique dressing room with repurposed chandelier. Closet doors, interior walls, drawer facing...all surfaced with artist designed etched glass.
Inspiration for a mid-sized eclectic storage and wardrobe in Milwaukee with carpet and brown floor.
Inspiration for a mid-sized eclectic storage and wardrobe in Milwaukee with carpet and brown floor.
Mid-sized Eclectic Storage and Wardrobe Design Ideas
1