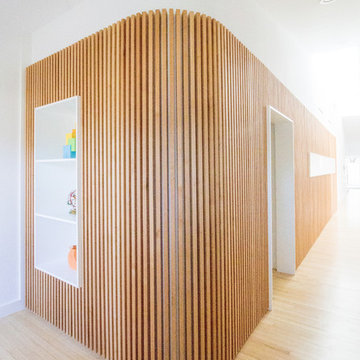Mid-sized Entryway Design Ideas
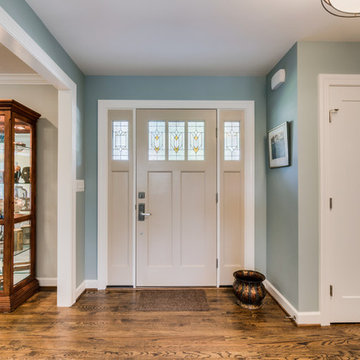
We shifted the closet from the stair-side of the foyer to the front-door side. Adding a new front door glass, flanked by two sidelights, and replacing the dark tile floor creates a more welcoming entry. Using the same wood flooring throughout this level connects the rooms.
HDBros
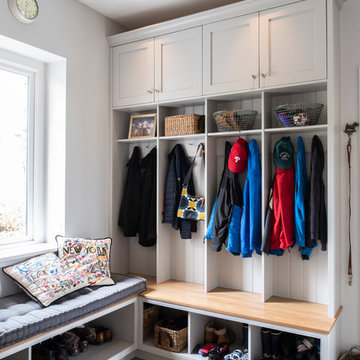
Inspiration for a mid-sized transitional mudroom in London with grey walls and beige floor.
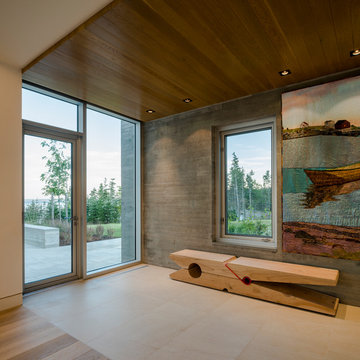
This is an example of a mid-sized contemporary entry hall in Toronto with grey walls, a single front door, a glass front door, beige floor and marble floors.
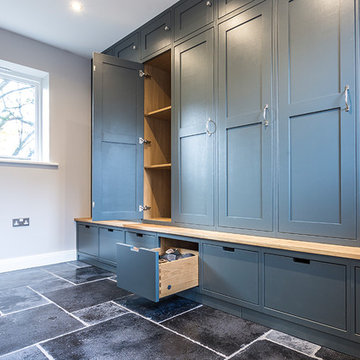
This traditional bootroom was designed to give maximum storage whilst still being practical for day to day use.
Design ideas for a mid-sized traditional mudroom in West Midlands with limestone floors, a single front door and multi-coloured floor.
Design ideas for a mid-sized traditional mudroom in West Midlands with limestone floors, a single front door and multi-coloured floor.
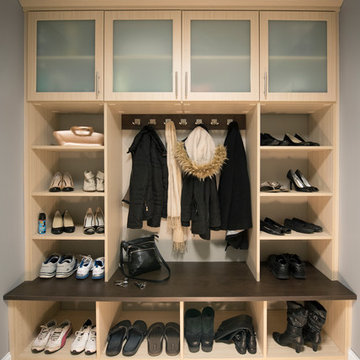
Designed by Lina Meile of Closet Works
Open face Shaker style Thermofoil doors with white frosted glass panel inserts to further the light, airy theme of the home and blend with the rest of the remodeling. Bar style brushed chrome handles complete the modern look.
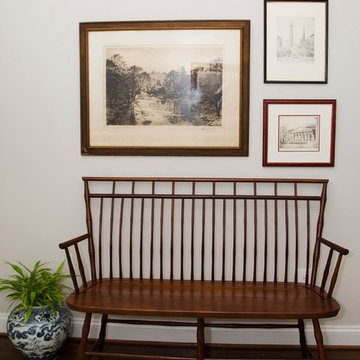
This is an example of a mid-sized transitional foyer in Philadelphia with beige walls, dark hardwood floors, a single front door, a black front door and brown floor.
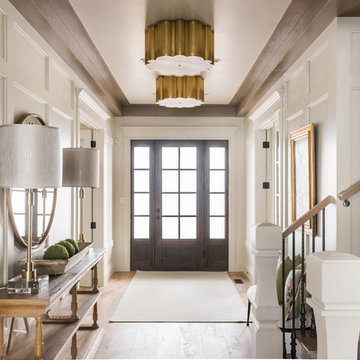
Rebecca Westover
This is an example of a mid-sized traditional foyer in Salt Lake City with white walls, light hardwood floors, a single front door, a glass front door and beige floor.
This is an example of a mid-sized traditional foyer in Salt Lake City with white walls, light hardwood floors, a single front door, a glass front door and beige floor.
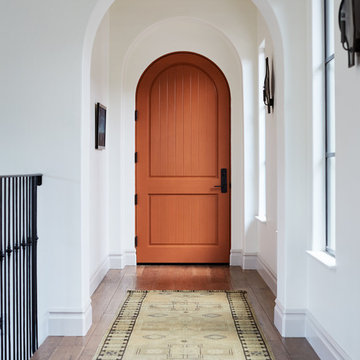
Photo by John Merkl
Photo of a mid-sized mediterranean front door in San Francisco with white walls, medium hardwood floors, a single front door, an orange front door and brown floor.
Photo of a mid-sized mediterranean front door in San Francisco with white walls, medium hardwood floors, a single front door, an orange front door and brown floor.
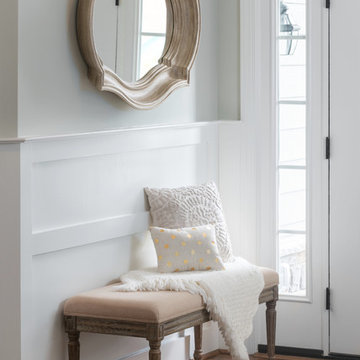
Jon Friedrich Photography
Photo of a mid-sized transitional foyer in Philadelphia with grey walls, dark hardwood floors, a single front door, a dark wood front door and brown floor.
Photo of a mid-sized transitional foyer in Philadelphia with grey walls, dark hardwood floors, a single front door, a dark wood front door and brown floor.
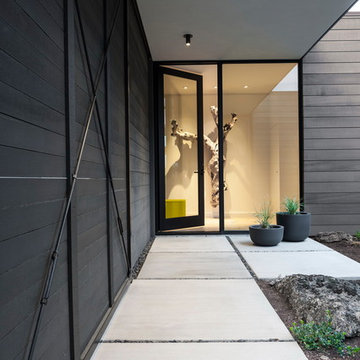
John Granen
Mid-sized modern entryway in Other with concrete floors, a single front door and a glass front door.
Mid-sized modern entryway in Other with concrete floors, a single front door and a glass front door.
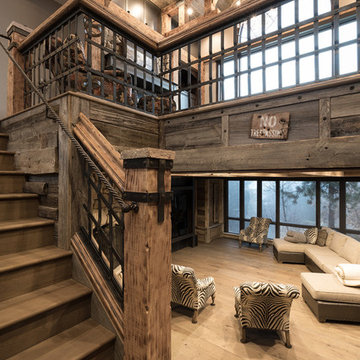
Inspiration for a mid-sized country foyer in Denver with brown walls, light hardwood floors, a single front door, a dark wood front door and brown floor.
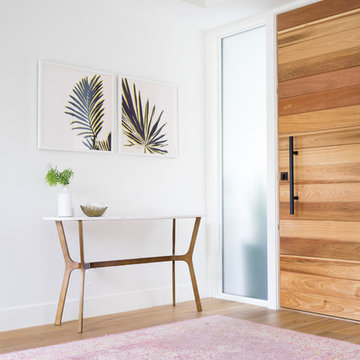
Lane Dittoe Photographs
[FIXE] design house interors
Inspiration for a mid-sized midcentury front door in Orange County with white walls, light hardwood floors and a single front door.
Inspiration for a mid-sized midcentury front door in Orange County with white walls, light hardwood floors and a single front door.
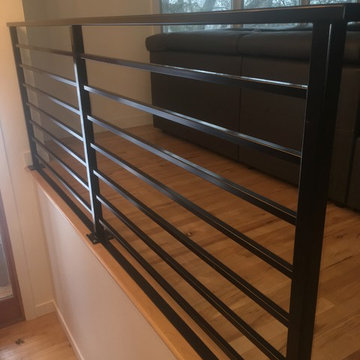
Photo of a mid-sized modern foyer in Minneapolis with grey walls, light hardwood floors, a single front door and multi-coloured floor.
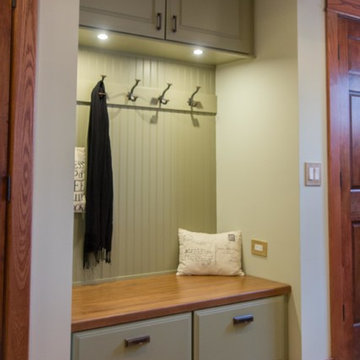
By opening up the walls of the back portion of their home, we were able to create an amazing mudroom with plenty of storage that leads into the remodeled kitchen.
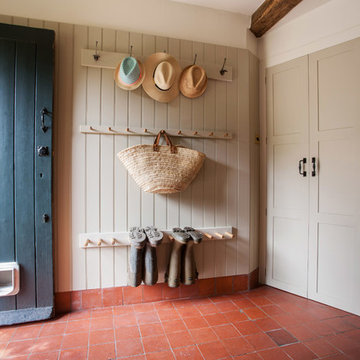
With a busy working lifestyle and two small children, Burlanes worked closely with the home owners to transform a number of rooms in their home, to not only suit the needs of family life, but to give the wonderful building a new lease of life, whilst in keeping with the stunning historical features and characteristics of the incredible Oast House.
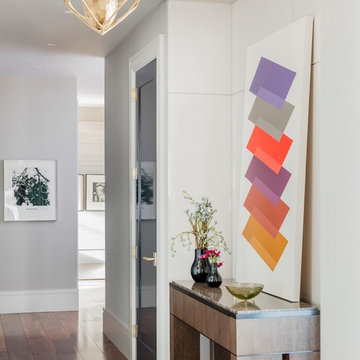
Michael J. Lee
Design ideas for a mid-sized contemporary entry hall in Boston with white walls, medium hardwood floors, a single front door, a medium wood front door and brown floor.
Design ideas for a mid-sized contemporary entry hall in Boston with white walls, medium hardwood floors, a single front door, a medium wood front door and brown floor.
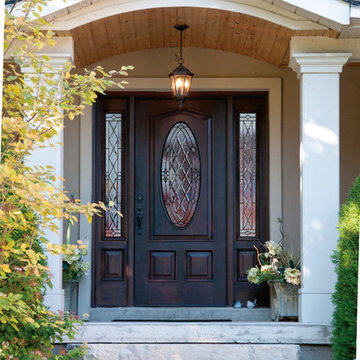
Canterbury Exterior French Door
Inspiration for a mid-sized traditional front door in Vancouver with a single front door and a dark wood front door.
Inspiration for a mid-sized traditional front door in Vancouver with a single front door and a dark wood front door.
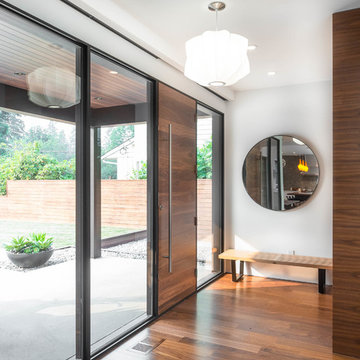
My House Design/Build Team | www.myhousedesignbuild.com | 604-694-6873 | Reuben Krabbe Photography
Design ideas for a mid-sized midcentury front door in Vancouver with white walls, medium hardwood floors, a single front door, a medium wood front door and brown floor.
Design ideas for a mid-sized midcentury front door in Vancouver with white walls, medium hardwood floors, a single front door, a medium wood front door and brown floor.
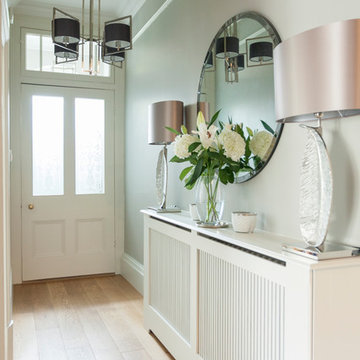
William Goddard
This is an example of a mid-sized transitional entry hall in Other with grey walls, light hardwood floors, a single front door, a white front door and beige floor.
This is an example of a mid-sized transitional entry hall in Other with grey walls, light hardwood floors, a single front door, a white front door and beige floor.
Mid-sized Entryway Design Ideas
6
