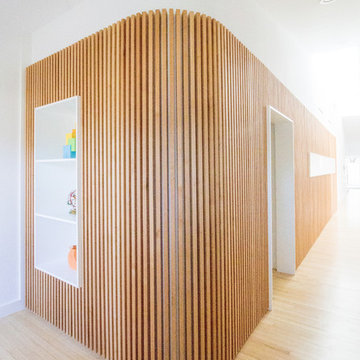Mid-sized Entryway Design Ideas
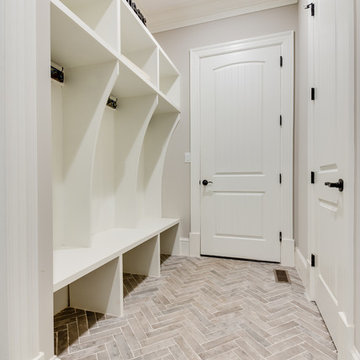
Mud Room entry from the garage. Custom built in locker style storage. Herring bone floor tile.
Mid-sized transitional mudroom in Other with ceramic floors, beige walls and beige floor.
Mid-sized transitional mudroom in Other with ceramic floors, beige walls and beige floor.
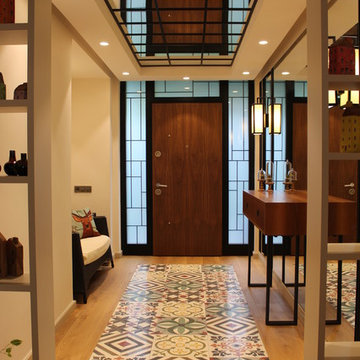
Photo of a mid-sized contemporary foyer in Other with white walls, medium hardwood floors, a single front door, a dark wood front door and brown floor.
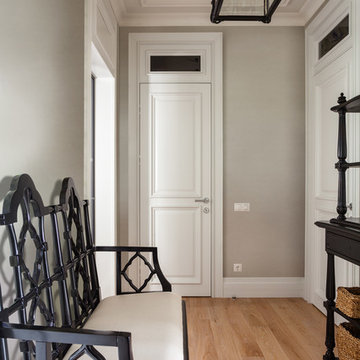
Ключников Алексей
Design ideas for a mid-sized transitional entry hall in Moscow with grey walls, medium hardwood floors and brown floor.
Design ideas for a mid-sized transitional entry hall in Moscow with grey walls, medium hardwood floors and brown floor.
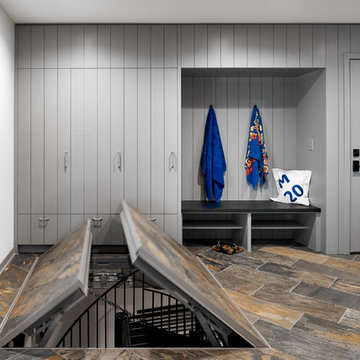
Peter VonDeLinde Visuals
This is an example of a mid-sized beach style mudroom in Minneapolis with white walls, slate floors, a single front door, a glass front door and brown floor.
This is an example of a mid-sized beach style mudroom in Minneapolis with white walls, slate floors, a single front door, a glass front door and brown floor.
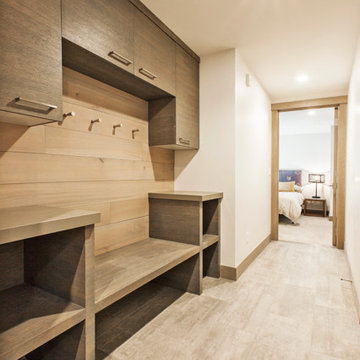
Inspiration for a mid-sized contemporary mudroom in Salt Lake City with white walls and porcelain floors.
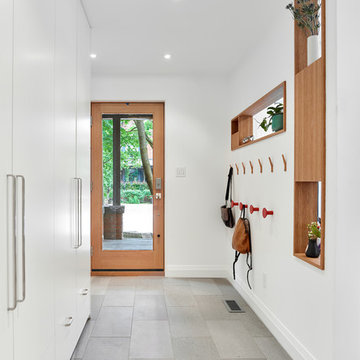
Photo Credit: Scott Norsworthy
Architect: Wanda Ely Architect Inc
Mid-sized contemporary foyer in Toronto with white walls, a single front door, a glass front door and grey floor.
Mid-sized contemporary foyer in Toronto with white walls, a single front door, a glass front door and grey floor.
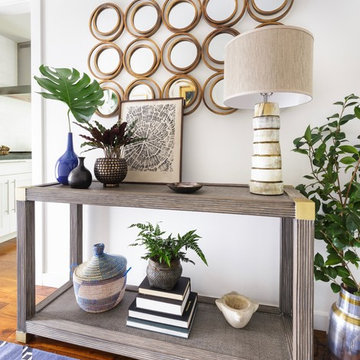
Entry way with graphic rug and rattan table
Design ideas for a mid-sized transitional entry hall in San Francisco with white walls, medium hardwood floors, a single front door, a brown front door and brown floor.
Design ideas for a mid-sized transitional entry hall in San Francisco with white walls, medium hardwood floors, a single front door, a brown front door and brown floor.
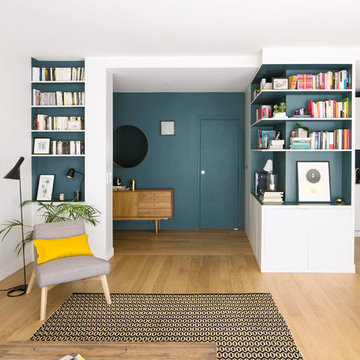
Clément Boulard
Photo of a mid-sized contemporary foyer in Paris with blue walls, light hardwood floors, a single front door, a blue front door and beige floor.
Photo of a mid-sized contemporary foyer in Paris with blue walls, light hardwood floors, a single front door, a blue front door and beige floor.
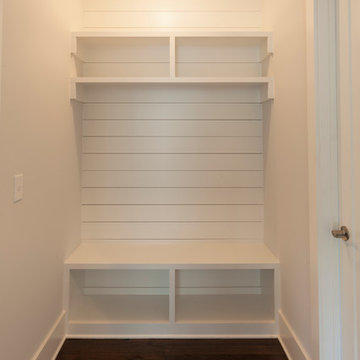
Matt Mueller
This is an example of a mid-sized transitional mudroom in Nashville with white walls, dark hardwood floors, a single front door, a white front door and brown floor.
This is an example of a mid-sized transitional mudroom in Nashville with white walls, dark hardwood floors, a single front door, a white front door and brown floor.
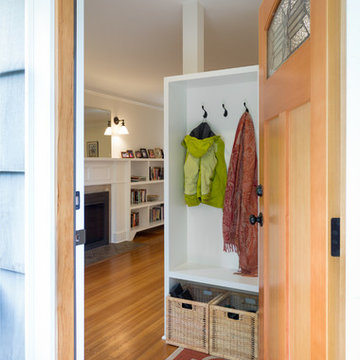
A small family home felt quite cramped and the kitchen outdated. In order to create more space and take advantage of the south light we created a 200 sq ft addition to accommodate a new sunny kitchen that connects to the backyard patio. One request from the clients was a place for a love-seat in the kitchen allowing for a comfortable sunny spot to read and converse with the cook. The old kitchen became the dining room and a new entry way at the front entrance separates the front door and living space. Making the best of the small rooms many new built-in’s where added for best functionality and added personality.
Contractor: Restored Design & Remodel, LLC
Photos: Ross Anania
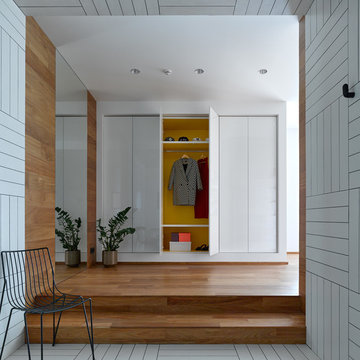
Сергей Ананьев
Design ideas for a mid-sized scandinavian entryway in Moscow with white walls, ceramic floors and white floor.
Design ideas for a mid-sized scandinavian entryway in Moscow with white walls, ceramic floors and white floor.
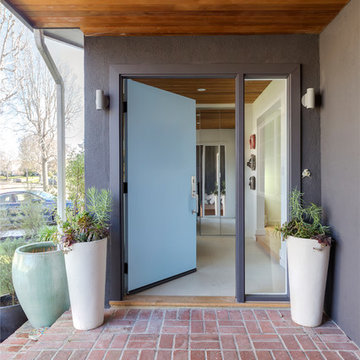
Jimmy Cohrssen Photography
Design ideas for a mid-sized contemporary entryway in Los Angeles.
Design ideas for a mid-sized contemporary entryway in Los Angeles.
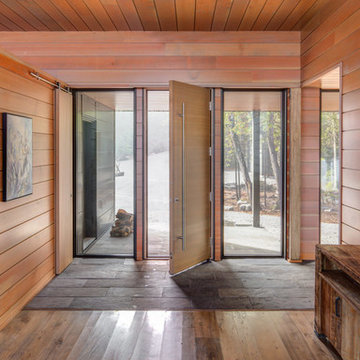
Photo of a mid-sized contemporary foyer in Toronto with beige walls, light hardwood floors, a single front door, a light wood front door and beige floor.
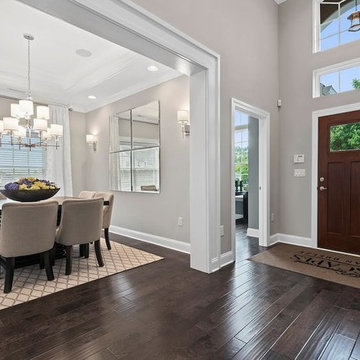
Photo of a mid-sized transitional foyer in Other with grey walls, dark hardwood floors, a single front door, a dark wood front door and brown floor.
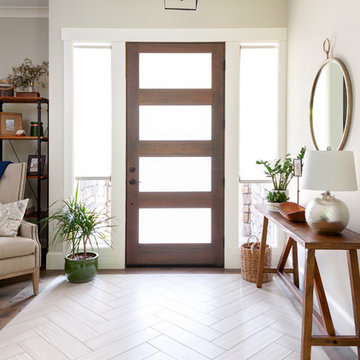
Christian J Anderson Photography
Design ideas for a mid-sized modern foyer in Seattle with grey walls, a single front door, a dark wood front door, medium hardwood floors and brown floor.
Design ideas for a mid-sized modern foyer in Seattle with grey walls, a single front door, a dark wood front door, medium hardwood floors and brown floor.
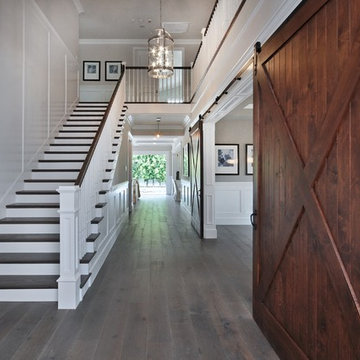
Mid-sized country foyer in Detroit with white walls, dark hardwood floors and brown floor.
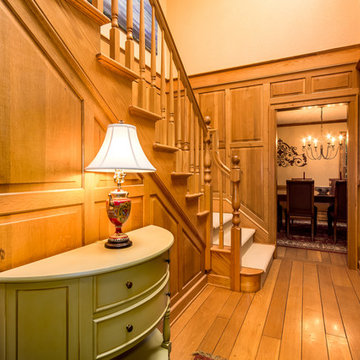
Design ideas for a mid-sized country foyer in Seattle with medium hardwood floors, a single front door and a medium wood front door.
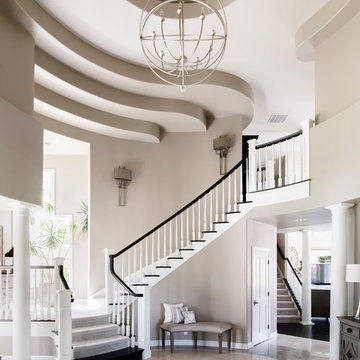
Entry features a large Solaris Chandelier along with a curved bench that follows the lines of the stairway wall. Metal Wall Sconces provide a glow above the stairs.
John Bradley Photography
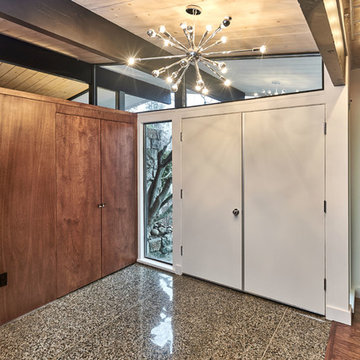
Photo of a mid-sized midcentury front door in San Francisco with white walls, granite floors, a double front door, a white front door and multi-coloured floor.
Mid-sized Entryway Design Ideas
7
