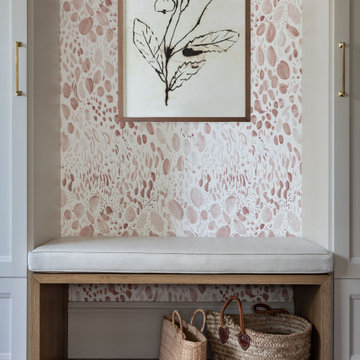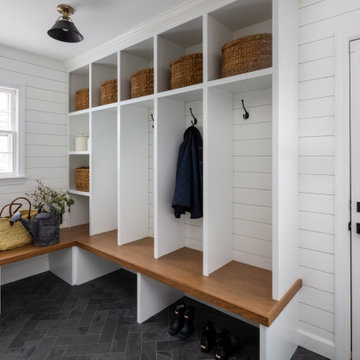Mid-sized Entryway Design Ideas
Refine by:
Budget
Sort by:Popular Today
81 - 100 of 53,948 photos
Item 1 of 2
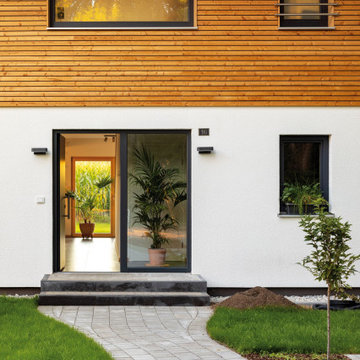
Ein Bauplatz am Ortsrand mit wunderschönem alten Baumbestand. Einen besseren Standort für das Konzept des Regnauer Musterhauses Liesl kann es nicht geben. Hier ist die Baufamilie „dahoam“. In ihrem modernen Landhaus – basierend auf Traditionellem.
Die Grundfläche ist etwas kompakter geschnitten, die Raumaufteilung auch auf leicht kleinerer Fläche immer noch sehr großzügig.
Die Variabilität des ursprünglichen Grundrisses wurde genutzt für die Umsetzung eigener Ideen, die ganz den persönlichen Bedürfnissen Rechnung tragen.
Auch die äußere Gestalt des Hauses zeigt eine eigene Handschrift. Zu sehen an der Auslegung des Balkons, der eleganten Holzverschalung im Obergeschoss und weiteren Details, die erkennbar sachlicher gehalten sind – gelungen, stimmig, individuell.

This lovely Victorian house in Battersea was tired and dated before we opened it up and reconfigured the layout. We added a full width extension with Crittal doors to create an open plan kitchen/diner/play area for the family, and added a handsome deVOL shaker kitchen.

Mid-sized beach style foyer in Phoenix with white walls, light hardwood floors, a single front door, a black front door, beige floor, recessed and wood walls.
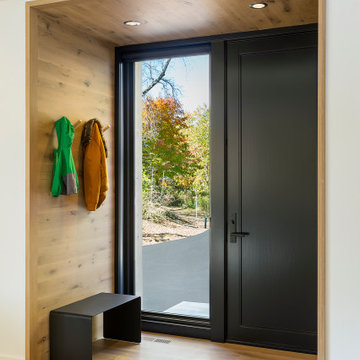
A simple and inviting entryway to this Scandinavian modern home.
Design ideas for a mid-sized scandinavian front door in Minneapolis with white walls, light hardwood floors, a single front door, a black front door, beige floor, wood and wood walls.
Design ideas for a mid-sized scandinavian front door in Minneapolis with white walls, light hardwood floors, a single front door, a black front door, beige floor, wood and wood walls.
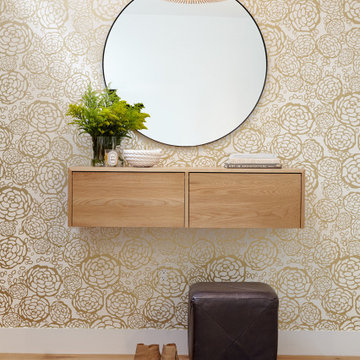
Entry with gold floral wallcovering, floating console table, and round mirror.
Inspiration for a mid-sized contemporary foyer in Philadelphia with light hardwood floors, beige floor, wallpaper and metallic walls.
Inspiration for a mid-sized contemporary foyer in Philadelphia with light hardwood floors, beige floor, wallpaper and metallic walls.
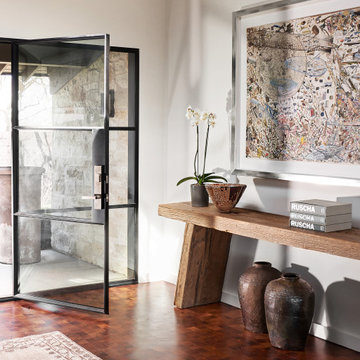
Inspiration for a mid-sized midcentury foyer in Austin with white walls, brown floor, a single front door and a glass front door.
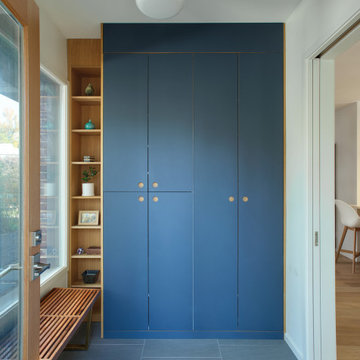
View of back mudroom
This is an example of a mid-sized scandinavian mudroom in New York with white walls, light hardwood floors, a single front door, a light wood front door and grey floor.
This is an example of a mid-sized scandinavian mudroom in New York with white walls, light hardwood floors, a single front door, a light wood front door and grey floor.
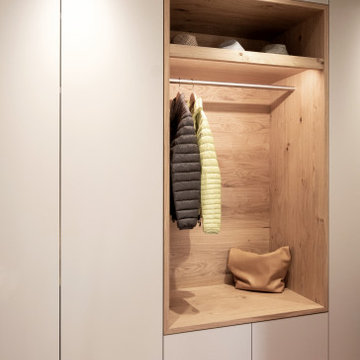
Diese offene Garderobe ist harmonisch in die Schrankwand integriert. Die Beleuchtung ist im vorderen Bereich platziert, so dass die Kleider gut ausgeleuchtet werden.
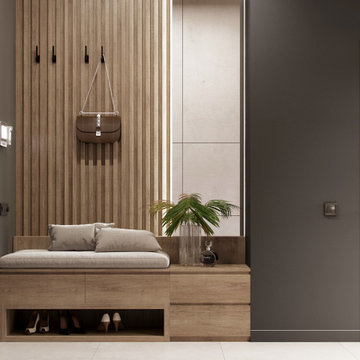
This is an example of a mid-sized contemporary front door in Other with black walls, porcelain floors, a pivot front door, a black front door and beige floor.
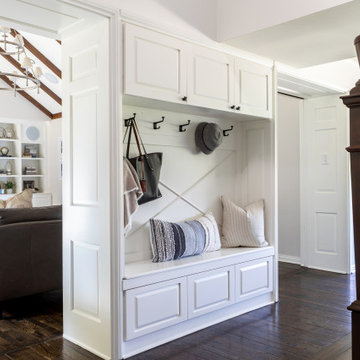
The entryway, living, and dining room in this Chevy Chase home were renovated with structural changes to accommodate a family of five. It features a bright palette, functional furniture, a built-in BBQ/grill, and statement lights.
Project designed by Courtney Thomas Design in La Cañada. Serving Pasadena, Glendale, Monrovia, San Marino, Sierra Madre, South Pasadena, and Altadena.
For more about Courtney Thomas Design, click here: https://www.courtneythomasdesign.com/
To learn more about this project, click here:
https://www.courtneythomasdesign.com/portfolio/home-renovation-la-canada/
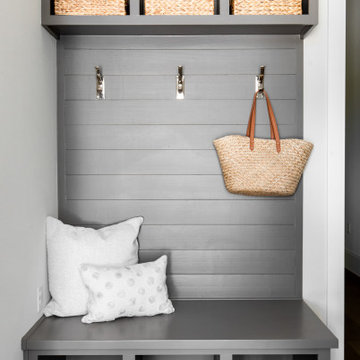
This is an example of a mid-sized transitional mudroom in Austin with white walls, medium hardwood floors and brown floor.
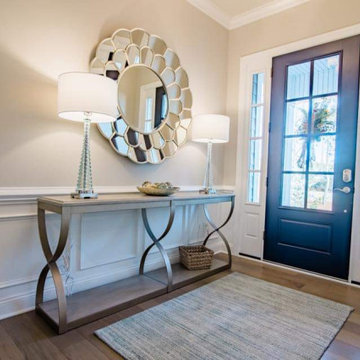
This coastal inspired interior reflects the bright and lively personality of the beachy casual atmosphere in St. James Plantation. This client was searching for a design that completed their brand new build adding the finishing touches to turn their house into a home. We filled each room with custom upholstery, colorful textures & bold prints giving each space a unique, one of a kind experience.
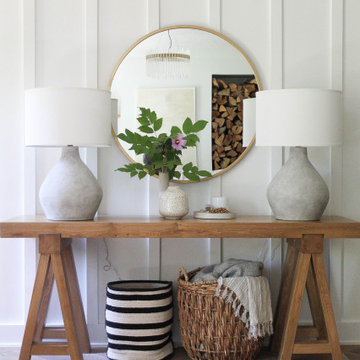
Inspiration for a mid-sized country entry hall in Indianapolis with white walls, medium hardwood floors and brown floor.
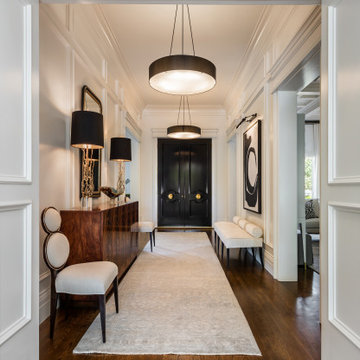
Inspiration for a mid-sized transitional foyer in Other with white walls, medium hardwood floors, a double front door, a black front door and brown floor.
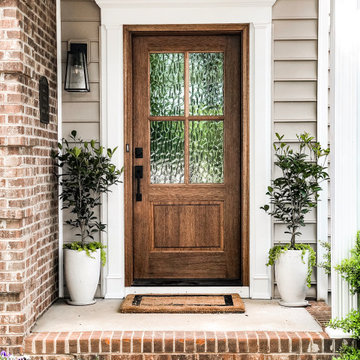
Welcome home! A New wooden door with glass panes, new sconce, planters and door mat adds gorgeous curb appeal to this Cornelius home. The privacy glass allows natural light into the home and the warmth of real wood is always a show stopper. Taller planters give height to the plants on either side of the door. The clean lines of the sconce update the overall aesthetic.
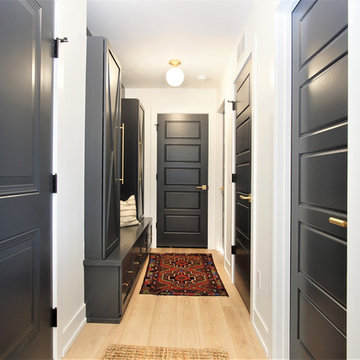
Mid-sized scandinavian mudroom in Grand Rapids with white walls, light hardwood floors, beige floor, a single front door and a black front door.
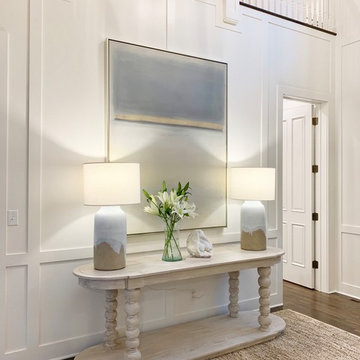
Photo of a mid-sized beach style foyer in Milwaukee with white walls, dark hardwood floors, a single front door, a black front door and brown floor.
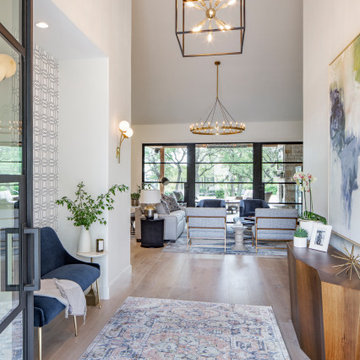
Mid-sized transitional foyer in Austin with white walls, light hardwood floors, a double front door, a glass front door and beige floor.
Mid-sized Entryway Design Ideas
5
