Mid-sized Entryway Design Ideas
Refine by:
Budget
Sort by:Popular Today
1 - 20 of 1,691 photos
Item 1 of 3

Mid-sized transitional foyer in Milwaukee with white walls, light hardwood floors, a dutch front door, a black front door, brown floor and exposed beam.
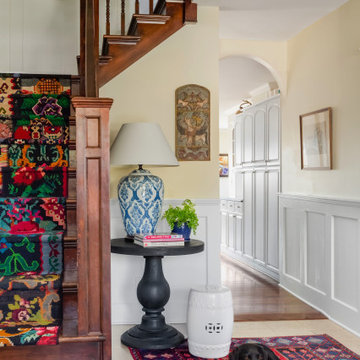
Bohemian-style foyer in Craftsman home
Mid-sized eclectic foyer in Seattle with yellow walls, limestone floors, a single front door, a white front door, yellow floor and decorative wall panelling.
Mid-sized eclectic foyer in Seattle with yellow walls, limestone floors, a single front door, a white front door, yellow floor and decorative wall panelling.
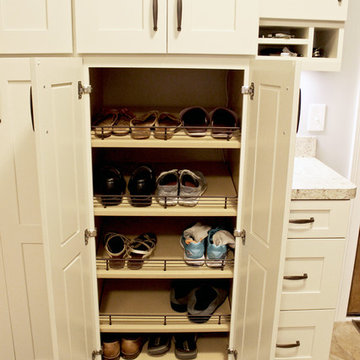
In this mud room, Waypoint Living Spaces 650F Painted Silk/Cherry Bordeaux cabinets and lockers were installed. The countertop is Wilsonart Laminate in Golden Juparana with self edge and 4” backsplash.
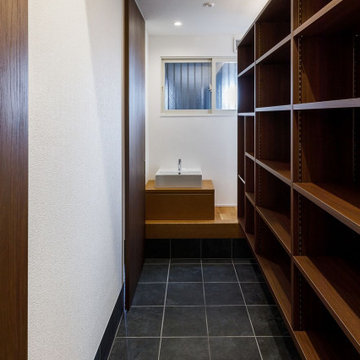
玄関をスッキリさせるため隣の部屋を改造してシューズクロークを新たに設置しました。家族は此処で靴を脱ぐため玄関はいつも綺麗でスッキリした状態を保つことが出来ます。
Design ideas for a mid-sized entryway in Osaka with white walls, ceramic floors, black floor, wallpaper and wallpaper.
Design ideas for a mid-sized entryway in Osaka with white walls, ceramic floors, black floor, wallpaper and wallpaper.
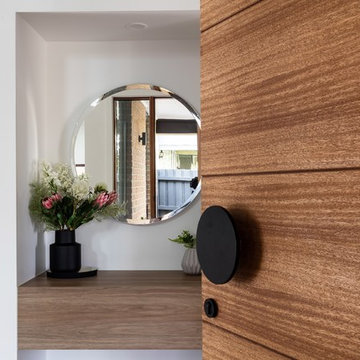
Mid-sized modern foyer in Melbourne with white walls, laminate floors, a single front door, a medium wood front door and brown floor.
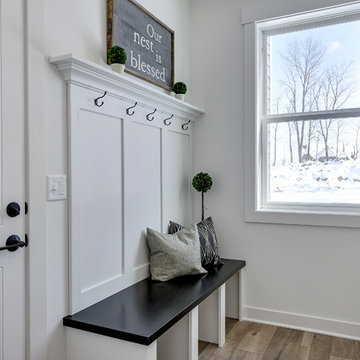
We brought in black accents in furniture and decor throughout the main level of this modern farmhouse. The deacon's bench and custom initial handpainted wood sign tie the black fixtures and railings together.
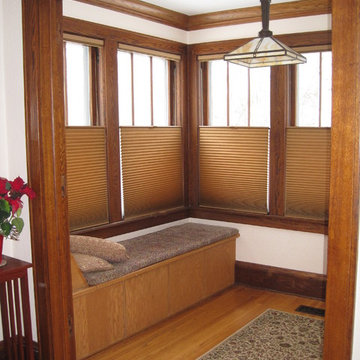
Top down/bottom up Duettes in India Silk
Photo of a mid-sized arts and crafts mudroom in Minneapolis with white walls and light hardwood floors.
Photo of a mid-sized arts and crafts mudroom in Minneapolis with white walls and light hardwood floors.
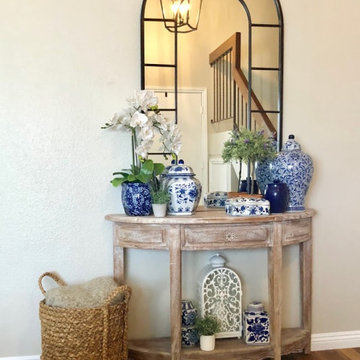
Entry Console in French Country inspired furnishings project. Project scope included selecting new flooring and refurnishing the entry, living room, and dining room of this family home. The client's heirloom dining set and some existing art and accessories was inspiration for the French Country influence. This budget friendly furnishings project needed to include a pull-out sofa for overnight guests, and curtains for light control when used for sleeping, plenty of seating for hosting gatherings, and storage for some supplies and instruments for family jam sessions.
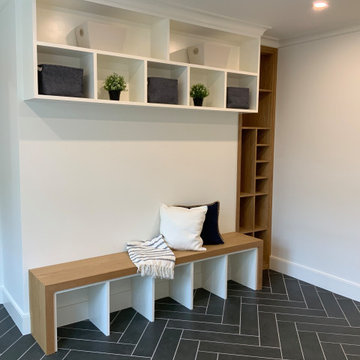
Inspiration for a mid-sized transitional mudroom in Boston with white walls, light hardwood floors, a single front door and beige floor.
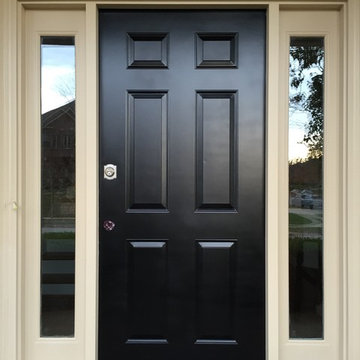
Inspiration for a mid-sized contemporary front door in Louisville with a single front door and a black front door.
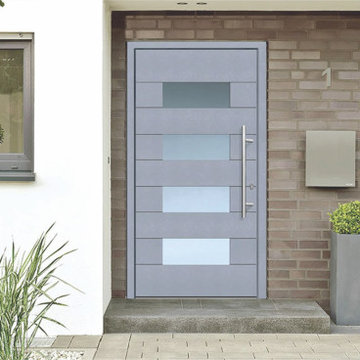
Inspiration for a mid-sized contemporary front door in Other with white walls, a single front door and a gray front door.
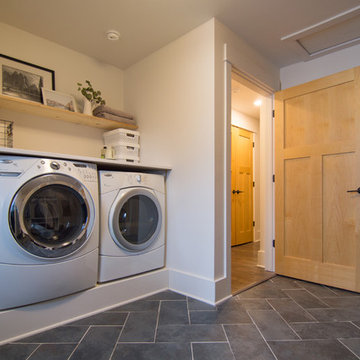
Inspiration for a mid-sized country mudroom in Minneapolis with white walls, porcelain floors, grey floor and a single front door.
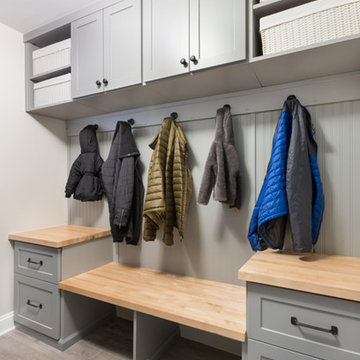
This mudroom is finished in grey melamine with shaker raised panel door fronts and butcher block counter tops. Bead board backing was used on the wall where coats hang to protect the wall and providing a more built-in look.
Bench seating is flanked with large storage drawers and both open and closed upper cabinetry. Above the washer and dryer there is ample space for sorting and folding clothes along with a hanging rod above the sink for drying out hanging items.
Designed by Jamie Wilson for Closet Organizing Systems
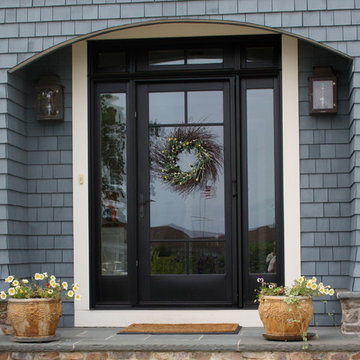
Retractable Phantom Screen Door on a Beautiful Front Entry Door
Design ideas for a mid-sized traditional front door in New York with a single front door and a black front door.
Design ideas for a mid-sized traditional front door in New York with a single front door and a black front door.
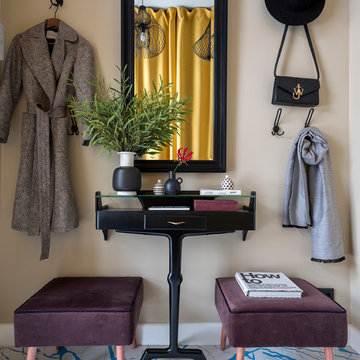
Дизайнер интерьера - Татьяна Архипова, фото - Евгений Кулибаба
This is an example of a mid-sized entry hall in Moscow with yellow walls, porcelain floors and blue floor.
This is an example of a mid-sized entry hall in Moscow with yellow walls, porcelain floors and blue floor.
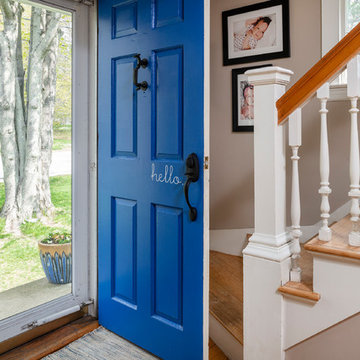
Photo: Megan Booth
mboothphotography.com
This is an example of a mid-sized traditional front door in Portland Maine with beige walls, medium hardwood floors, a single front door, a blue front door and brown floor.
This is an example of a mid-sized traditional front door in Portland Maine with beige walls, medium hardwood floors, a single front door, a blue front door and brown floor.
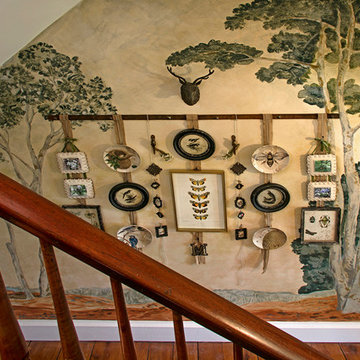
Gallery Wall -
During the Victorian era there was an obsession with the natural world. Travel became accessible and Victorian's could visit exotic locations and observe rare specimens of floral and fauna. They were creating detailed sketches and collecting actual specimens of plants, birds, insects, seashells, and fossils. The sketches would be framed and specimens would be showcased in a shadowbox or glass dome. These treasures were displayed as decorative art in the Victorian home. Our gallery wall is an update of those traditional collections. Reproduction botanical prints, decorative plates and framed photographs focus on close up views of birds, bees and butterflies.

Nos encontramos ante una vivienda en la calle Verdi de geometría alargada y muy compartimentada. El reto está en conseguir que la luz que entra por la fachada principal y el patio de isla inunde todos los espacios de la vivienda que anteriormente quedaban oscuros.
Trabajamos para encontrar una distribución diáfana para que la luz cruce todo el espacio. Aun así, se diseñan dos puertas correderas que permiten separar la zona de día de la de noche cuando se desee, pero que queden totalmente escondidas cuando se quiere todo abierto, desapareciendo por completo.

Inspiration for a mid-sized midcentury front door in Saint Petersburg with beige walls, ceramic floors, a white front door and grey floor.
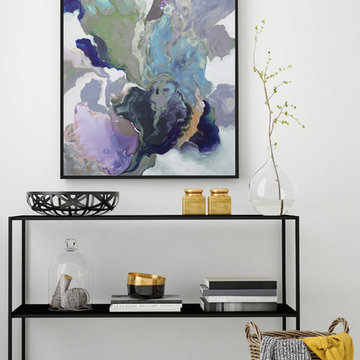
A simple, striking entrance display with enviable style. The fluid waves of colour in this print create a hypnotic focal point that transforms this space.
Mid-sized Entryway Design Ideas
1