Shiplap Walls Mid-sized Entryway Design Ideas
Refine by:
Budget
Sort by:Popular Today
1 - 20 of 32 photos
Item 1 of 3
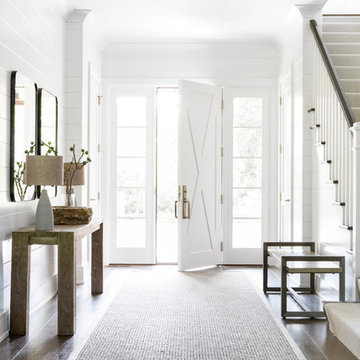
Architectural advisement, Interior Design, Custom Furniture Design & Art Curation by Chango & Co
Photography by Sarah Elliott
See the feature in Rue Magazine
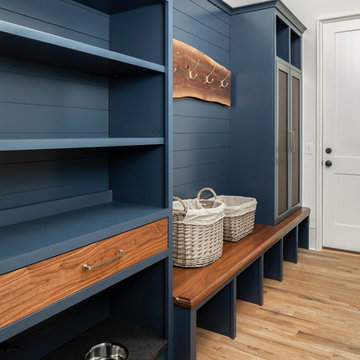
Inspiration for a mid-sized transitional mudroom in Charlotte with white walls and light hardwood floors.
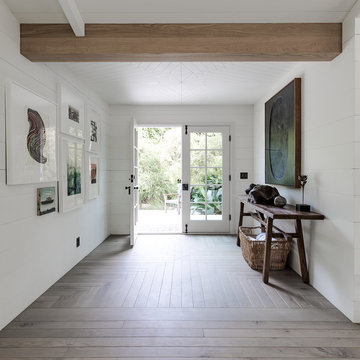
Originally a near tear-down, this small-by-santa-barbara-standards beach house sits next to a world-famous point break. Designed on a restrained scale with a ship-builder's mindset, it is filled with precision cabinetry, built-in furniture, and custom artisanal details that draw from both Scandinavian and French Colonial style influences. With heaps of natural light, a wide-open plan, and a close connection to the outdoor spaces, it lives much bigger than it is while maintaining a minimal impact on a precious marine ecosystem.
Images | Kurt Jordan Photography
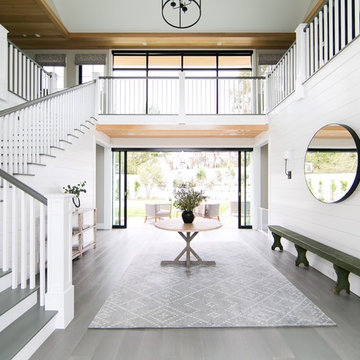
Design ideas for a mid-sized transitional foyer in Orange County with white walls, grey floor and medium hardwood floors.
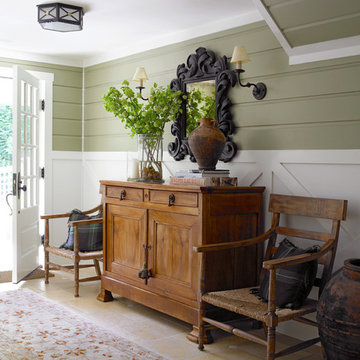
Ellen McDermott
Inspiration for a mid-sized country entryway in New York with green walls, a single front door, a white front door and beige floor.
Inspiration for a mid-sized country entryway in New York with green walls, a single front door, a white front door and beige floor.
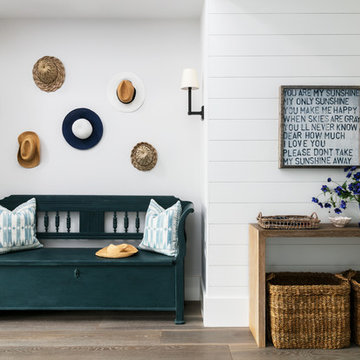
Nick George | Photographer
Design ideas for a mid-sized beach style entryway in Sussex with white walls, light hardwood floors and brown floor.
Design ideas for a mid-sized beach style entryway in Sussex with white walls, light hardwood floors and brown floor.
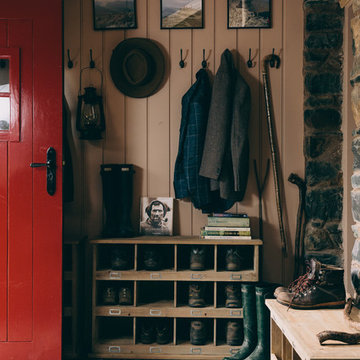
Photo of a mid-sized traditional mudroom in London with pink walls, slate floors, a single front door, a red front door and grey floor.
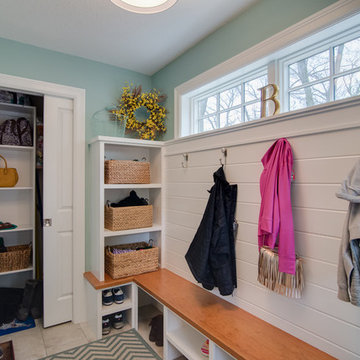
This is an example of a mid-sized transitional entryway in Minneapolis with green walls.
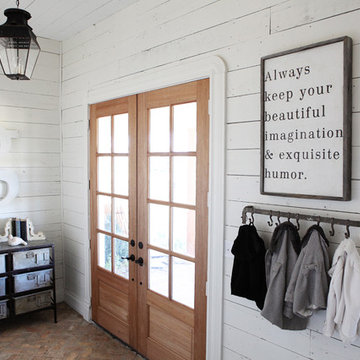
http://mollywinphotography.com
Inspiration for a mid-sized country entryway in Austin with white walls, brick floors, a double front door and a glass front door.
Inspiration for a mid-sized country entryway in Austin with white walls, brick floors, a double front door and a glass front door.
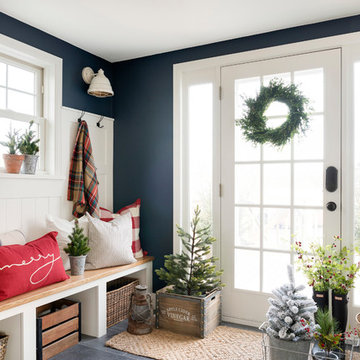
Mid-sized country mudroom in Minneapolis with blue walls, a single front door, grey floor and a glass front door.
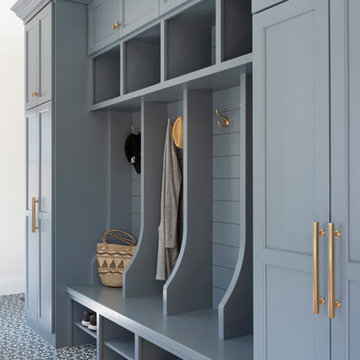
Interior Design: Tucker Thomas Interior Design
Builder: Structural Image
Photography: Spacecrafting
Custom Cabinetry: Engstrom
Wood Products
Mid-sized traditional mudroom in Minneapolis with multi-coloured floor.
Mid-sized traditional mudroom in Minneapolis with multi-coloured floor.
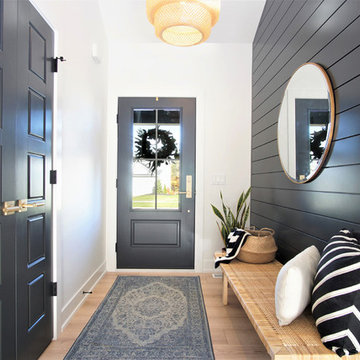
This is an example of a mid-sized scandinavian entry hall in Grand Rapids with light hardwood floors, a single front door, a black front door, black walls and beige floor.
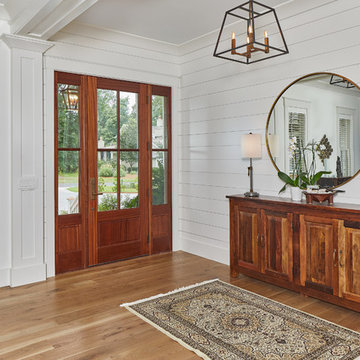
Tom Jenkins Photography
Buttboard: Coastal Millworks of Savannah
Flooring: Olde Savannah Hardwood Flooring
Mahogany Door: Coastal Millworks of Savannah
Windows: Andersen
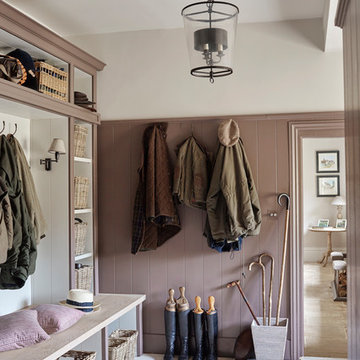
16th Century Manor Boot Room
Design ideas for a mid-sized traditional mudroom with white walls and grey floor.
Design ideas for a mid-sized traditional mudroom with white walls and grey floor.
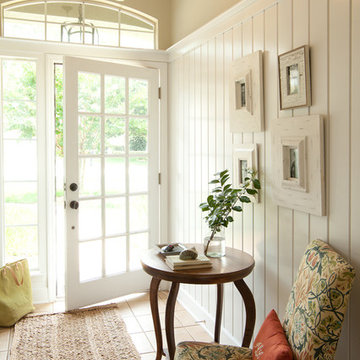
Light filled foyer with 1"x6" pine tongue and groove planking, antique table and parsons chair.
Photo by Scott Smith Photographic
Mid-sized beach style front door in Jacksonville with a glass front door, beige walls, ceramic floors, a single front door and beige floor.
Mid-sized beach style front door in Jacksonville with a glass front door, beige walls, ceramic floors, a single front door and beige floor.
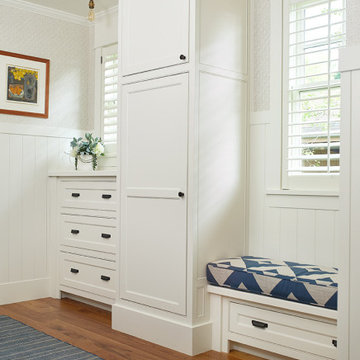
This cozy lake cottage skillfully incorporates a number of features that would normally be restricted to a larger home design. A glance of the exterior reveals a simple story and a half gable running the length of the home, enveloping the majority of the interior spaces. To the rear, a pair of gables with copper roofing flanks a covered dining area and screened porch. Inside, a linear foyer reveals a generous staircase with cascading landing.
Further back, a centrally placed kitchen is connected to all of the other main level entertaining spaces through expansive cased openings. A private study serves as the perfect buffer between the homes master suite and living room. Despite its small footprint, the master suite manages to incorporate several closets, built-ins, and adjacent master bath complete with a soaker tub flanked by separate enclosures for a shower and water closet.
Upstairs, a generous double vanity bathroom is shared by a bunkroom, exercise space, and private bedroom. The bunkroom is configured to provide sleeping accommodations for up to 4 people. The rear-facing exercise has great views of the lake through a set of windows that overlook the copper roof of the screened porch below.
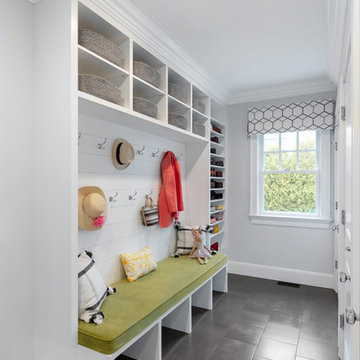
Mud Room, custom bench
Photo of a mid-sized beach style mudroom in New York with grey walls, grey floor and porcelain floors.
Photo of a mid-sized beach style mudroom in New York with grey walls, grey floor and porcelain floors.
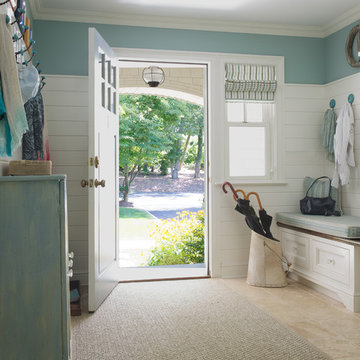
Jane Beiles Photography
Photo of a mid-sized beach style mudroom in DC Metro with blue walls, limestone floors and a single front door.
Photo of a mid-sized beach style mudroom in DC Metro with blue walls, limestone floors and a single front door.
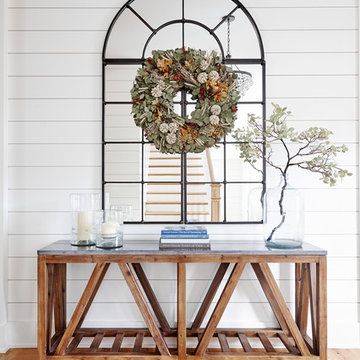
Inspiration for a mid-sized country foyer in Philadelphia with white walls, light hardwood floors and beige floor.
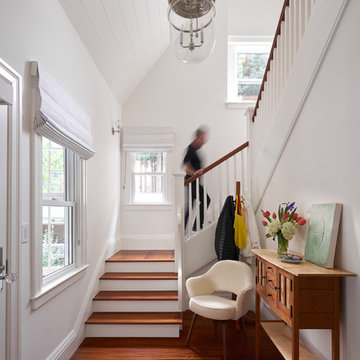
Richardson Architects
Jonathan Mitchell photography
This is an example of a mid-sized arts and crafts foyer in San Francisco with white walls, medium hardwood floors, a single front door and brown floor.
This is an example of a mid-sized arts and crafts foyer in San Francisco with white walls, medium hardwood floors, a single front door and brown floor.
Shiplap Walls Mid-sized Entryway Design Ideas
1