Mid-sized Entryway Design Ideas with a Black Front Door
Refine by:
Budget
Sort by:Popular Today
1 - 20 of 3,376 photos
Item 1 of 3

This view shows the foyer looking from the great room. This home. On the left, you'll see the sitting room through the barn door, and on the right is a small closet.
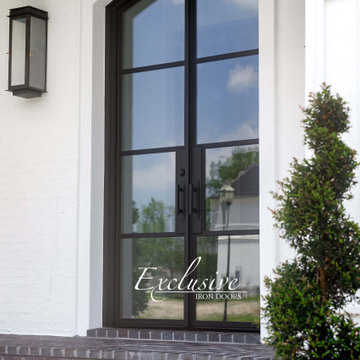
Heavy-duty 14 gauge steel
Filled up with polyurethane for energy saving
Double pane E glass, tempered and sealed to avoid conditioning leaks
Included weatherstrippings to reduce air infiltration
Thresholds made to prevent water infiltration
Barrel hinges which are perfect for heavy use and can be greased for a better use
Double doors include a pre-insulated flush bolt system to lock the dormant door or unlock it for a complete opening space
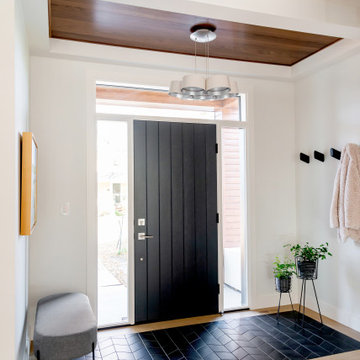
This is an example of a mid-sized contemporary vestibule in Other with white walls, porcelain floors, a single front door, a black front door, black floor and wood.
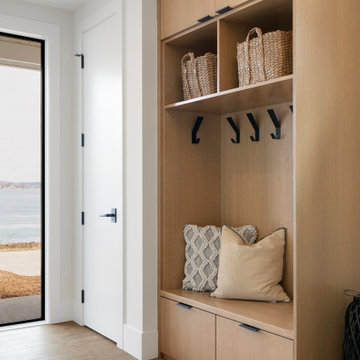
Mid-sized contemporary front door in Minneapolis with white walls, medium hardwood floors, a single front door, a black front door and brown floor.
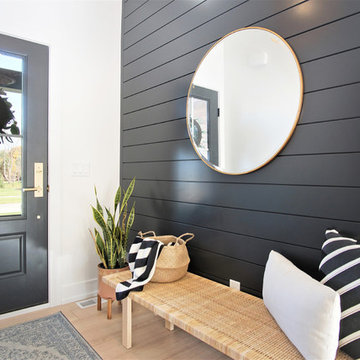
This is an example of a mid-sized scandinavian entry hall in Grand Rapids with black walls, light hardwood floors, a single front door, a black front door and beige floor.
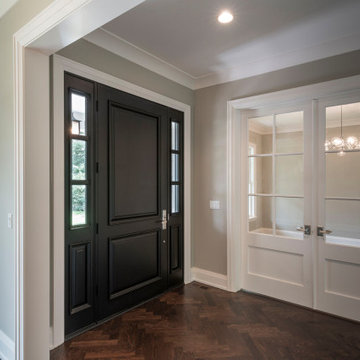
Single front entry, with clear glass sidelites, in rich dark espresso finish. Classic two panel design.
Design ideas for a mid-sized traditional front door in Chicago with grey walls, dark hardwood floors, a single front door, a black front door and brown floor.
Design ideas for a mid-sized traditional front door in Chicago with grey walls, dark hardwood floors, a single front door, a black front door and brown floor.
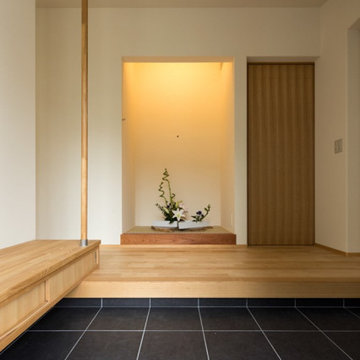
撮影:齋部 功
Design ideas for a mid-sized asian entry hall in Other with white walls, porcelain floors, a black front door and grey floor.
Design ideas for a mid-sized asian entry hall in Other with white walls, porcelain floors, a black front door and grey floor.
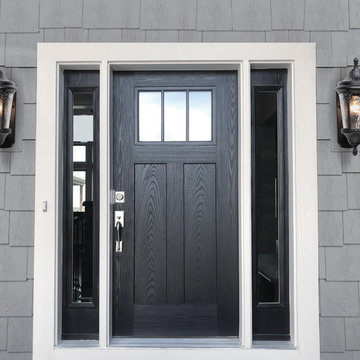
This is an example of a mid-sized contemporary front door in Portland with grey walls, a single front door and a black front door.
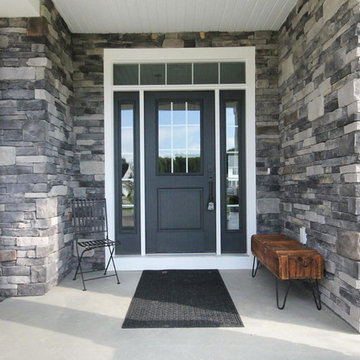
Design ideas for a mid-sized transitional front door in Grand Rapids with a single front door and a black front door.
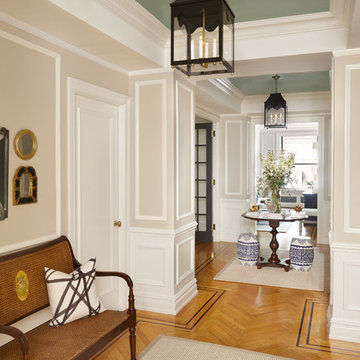
Entry foyer for large apartment. Coffered ceilings painted high-gloss green. Black lanterns, antique bench, art and mirrors. A round entry table displays flowers and accessories.
photo: gieves anderson
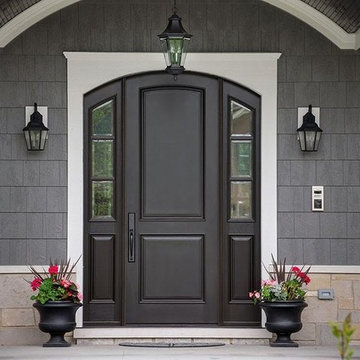
Photo of a mid-sized traditional front door in Orange County with a single front door and a black front door.
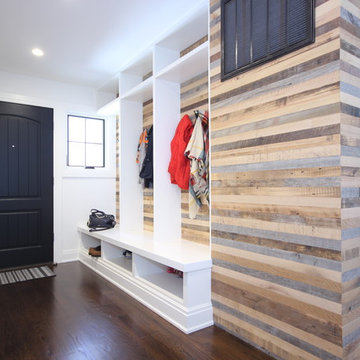
Photo of a mid-sized transitional mudroom in New York with white walls, dark hardwood floors, a single front door and a black front door.
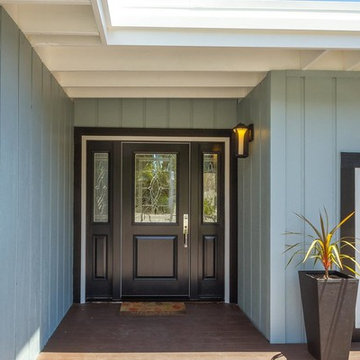
Photo of a mid-sized contemporary front door in San Francisco with blue walls, dark hardwood floors, a single front door and a black front door.
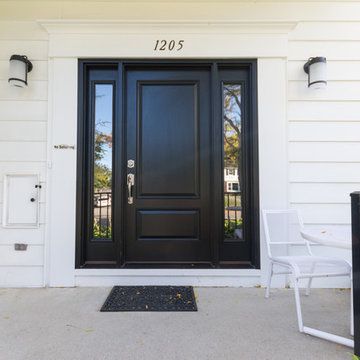
Stacey Gingras
This is an example of a mid-sized contemporary front door in Detroit with grey walls, slate floors, a single front door and a black front door.
This is an example of a mid-sized contemporary front door in Detroit with grey walls, slate floors, a single front door and a black front door.
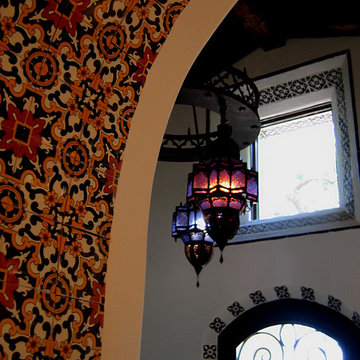
Design Consultant Jeff Doubét is the author of Creating Spanish Style Homes: Before & After – Techniques – Designs – Insights. The 240 page “Design Consultation in a Book” is now available. Please visit SantaBarbaraHomeDesigner.com for more info.
Jeff Doubét specializes in Santa Barbara style home and landscape designs. To learn more info about the variety of custom design services I offer, please visit SantaBarbaraHomeDesigner.com
Jeff Doubét is the Founder of Santa Barbara Home Design - a design studio based in Santa Barbara, California USA.
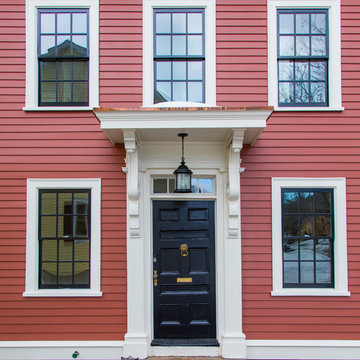
Eric Roth
Photo of a mid-sized traditional entryway in Boston with a single front door, a black front door and red walls.
Photo of a mid-sized traditional entryway in Boston with a single front door, a black front door and red walls.
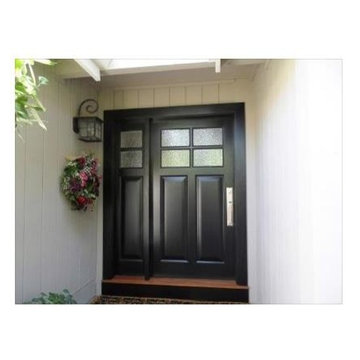
A new four light black door and sidelight application let's in plenty of light for this entry that used to be occupied by a pair of dark solid doors.
Design ideas for a mid-sized transitional front door in San Francisco with a single front door and a black front door.
Design ideas for a mid-sized transitional front door in San Francisco with a single front door and a black front door.
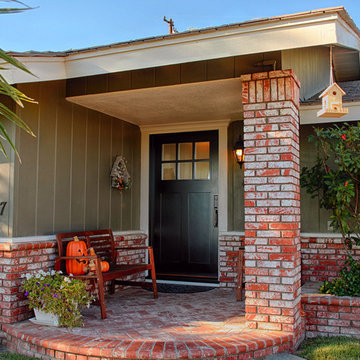
Craftsman style 42" entry door with no shelf. Jeld-Wen Model A-362 Aurora fiberglass with Frosted glass top light. Split finish - Factory painted black exterior and Eggshell interior.
Emtek Wilshire oil rubbed bronze Hardware. Installed in Fullerton, CA home.
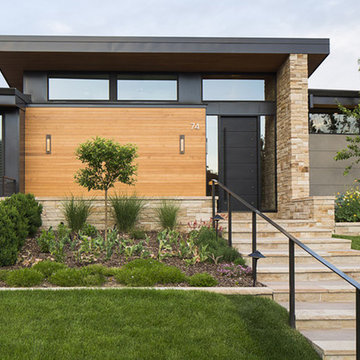
© Andrew Pogue
This is an example of a mid-sized modern front door in Denver with beige walls, travertine floors, a single front door, a black front door and beige floor.
This is an example of a mid-sized modern front door in Denver with beige walls, travertine floors, a single front door, a black front door and beige floor.
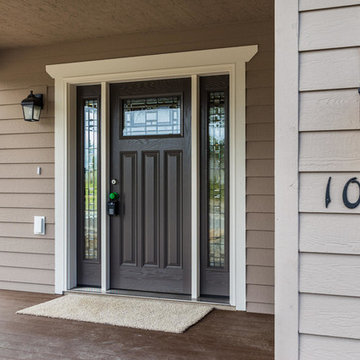
Dave M Davis Photography
Mid-sized traditional entry hall in Other with a single front door, a black front door and beige walls.
Mid-sized traditional entry hall in Other with a single front door, a black front door and beige walls.
Mid-sized Entryway Design Ideas with a Black Front Door
1