Mid-sized Entryway Design Ideas with a Green Front Door
Refine by:
Budget
Sort by:Popular Today
1 - 20 of 430 photos
Item 1 of 3

Situated along the coastal foreshore of Inverloch surf beach, this 7.4 star energy efficient home represents a lifestyle change for our clients. ‘’The Nest’’, derived from its nestled-among-the-trees feel, is a peaceful dwelling integrated into the beautiful surrounding landscape.
Inspired by the quintessential Australian landscape, we used rustic tones of natural wood, grey brickwork and deep eucalyptus in the external palette to create a symbiotic relationship between the built form and nature.
The Nest is a home designed to be multi purpose and to facilitate the expansion and contraction of a family household. It integrates users with the external environment both visually and physically, to create a space fully embracive of nature.

玄関は北欧風で可愛らしいデザイン
Photo of a mid-sized scandinavian foyer in Other with white walls, a single front door, a green front door, beige floor, wallpaper and wallpaper.
Photo of a mid-sized scandinavian foyer in Other with white walls, a single front door, a green front door, beige floor, wallpaper and wallpaper.
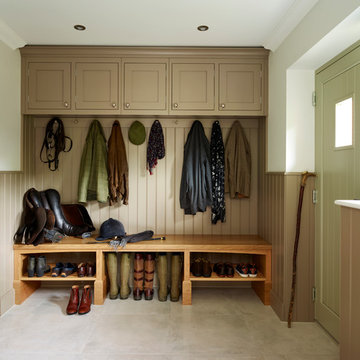
This is an example of a mid-sized country mudroom in Essex with brown walls and a green front door.
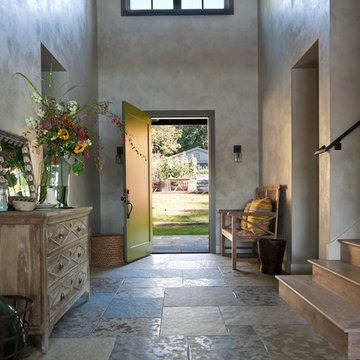
Stoner Architects
Photo of a mid-sized transitional foyer in Seattle with grey walls, slate floors, a single front door, a green front door and grey floor.
Photo of a mid-sized transitional foyer in Seattle with grey walls, slate floors, a single front door, a green front door and grey floor.
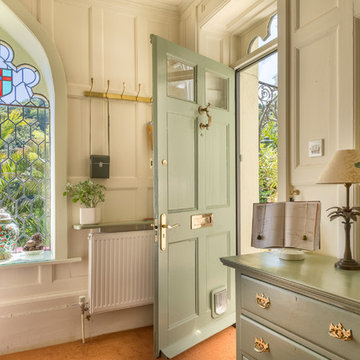
Kitchen with door to outside and an original stained glass window, originally an ante-room in a renovated Lodge House in the Strawberry Hill Gothic Style. c1883 Warfleet Creek, Dartmouth, South Devon. Colin Cadle Photography, Photo Styling by Jan
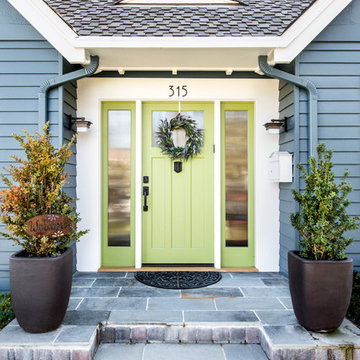
Kelly Vorves and Diana Barbatti
Inspiration for a mid-sized transitional front door in San Francisco with a single front door and a green front door.
Inspiration for a mid-sized transitional front door in San Francisco with a single front door and a green front door.
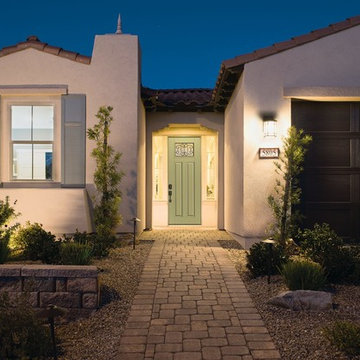
Photo of a mid-sized transitional front door in Indianapolis with a single front door and a green front door.
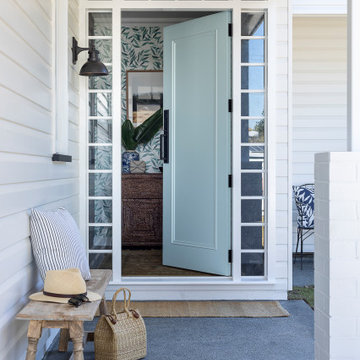
When you enter the home you are met with a custom front door painted int he feature colour that is repeated throughout the home. Custom sidelights and highlight give you a sneek peek into the entry and allow light into the downstairs space.
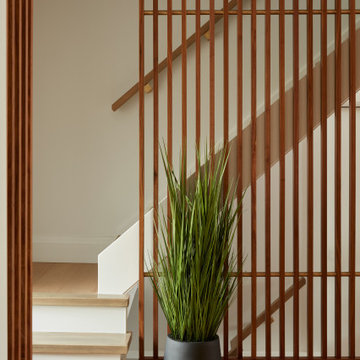
This slatted accent wall, elegantly supported by brass rods, sets a grand stage for a warm welcome. The perfectly spaced slats invite natural light to dance playfully through the space.
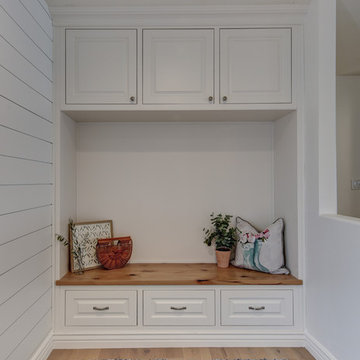
This is an example of a mid-sized beach style mudroom in Phoenix with white walls, a single front door and a green front door.
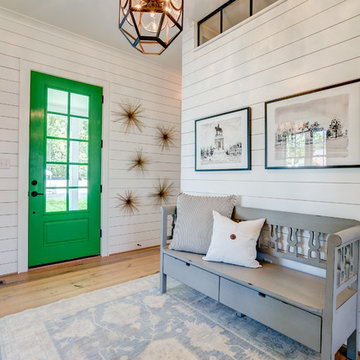
There is a lot to look at in the Potomac, and the foyer is a great way to start. Rustic floors combined with shiplap walls and a transom window looking through to the mudroom give this space a dramatic feel!
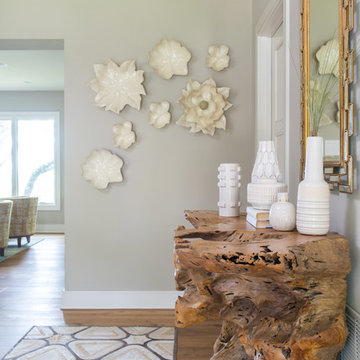
Photography: Michael Hunter
This is an example of a mid-sized midcentury entry hall in Austin with beige walls, medium hardwood floors, a single front door and a green front door.
This is an example of a mid-sized midcentury entry hall in Austin with beige walls, medium hardwood floors, a single front door and a green front door.
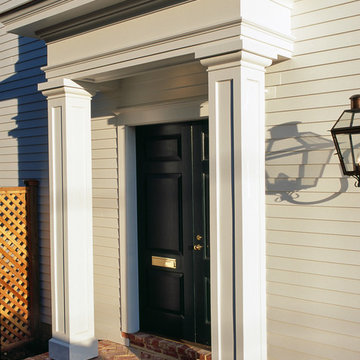
Erik Kvalsvik photographer
Mid-sized traditional front door in DC Metro with white walls, a double front door and a green front door.
Mid-sized traditional front door in DC Metro with white walls, a double front door and a green front door.
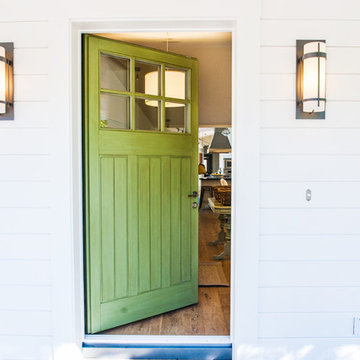
Ned Bonzi Photography
Photo of a mid-sized contemporary front door in San Francisco with a single front door, a green front door, white walls, marble floors and black floor.
Photo of a mid-sized contemporary front door in San Francisco with a single front door, a green front door, white walls, marble floors and black floor.
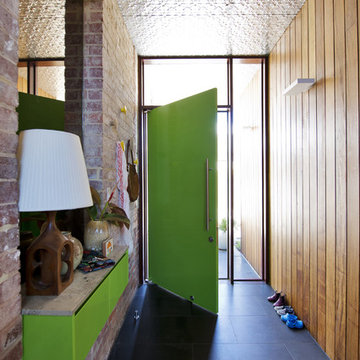
Photography - Jody D'Arcy
Photo of a mid-sized midcentury entryway in Perth with a green front door and black floor.
Photo of a mid-sized midcentury entryway in Perth with a green front door and black floor.
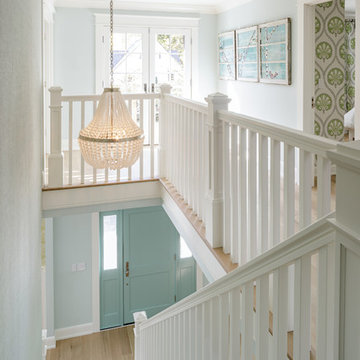
Lincoln Barbour
Inspiration for a mid-sized arts and crafts foyer in Portland with green walls, light hardwood floors, a single front door, a green front door and brown floor.
Inspiration for a mid-sized arts and crafts foyer in Portland with green walls, light hardwood floors, a single front door, a green front door and brown floor.
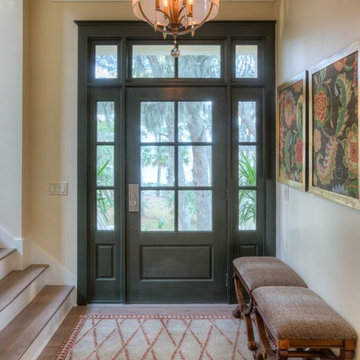
Mid-sized traditional foyer in Atlanta with beige walls, medium hardwood floors, a single front door, a green front door and brown floor.
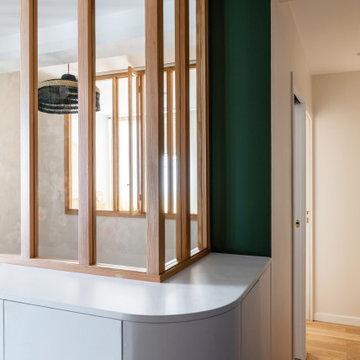
La création d'une troisième chambre avec verrières permet de bénéficier de la lumière naturelle en second jour et de profiter d'une perspective sur la chambre parentale et le couloir.
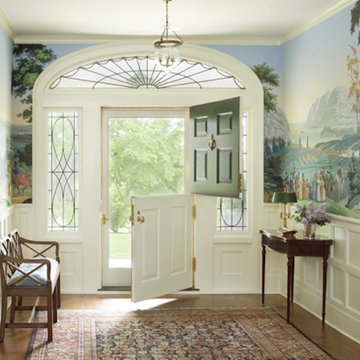
Handblocked Zuber wallpaper enlivens a traditional entry in Connecticut
Photographer: Tria Govan
Mid-sized traditional front door in New York with multi-coloured walls, medium hardwood floors, a dutch front door and a green front door.
Mid-sized traditional front door in New York with multi-coloured walls, medium hardwood floors, a dutch front door and a green front door.
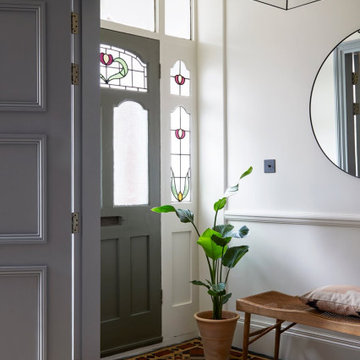
Original floor tiles brought back to life in the entranceway of this Edwardian terraced house in South West London. A newly created double-door opening welcomes you into the open plan ground floor space extending down to the garden.
Mid-sized Entryway Design Ideas with a Green Front Door
1