Mid-sized Entryway Design Ideas with Blue Walls
Refine by:
Budget
Sort by:Popular Today
1 - 20 of 1,755 photos
Item 1 of 3

This entryway is all about function, storage, and style. The vibrant cabinet color coupled with the fun wallpaper creates a "wow factor" when friends and family enter the space. The custom built cabinets - from Heard Woodworking - creates ample storage for the entire family throughout the changing seasons.
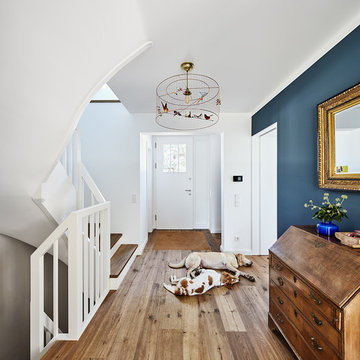
This is an example of a mid-sized eclectic foyer in Dusseldorf with blue walls, dark hardwood floors, a single front door and a white front door.

Design ideas for a mid-sized traditional vestibule in Moscow with blue walls, ceramic floors, a single front door, a gray front door, grey floor and coffered.
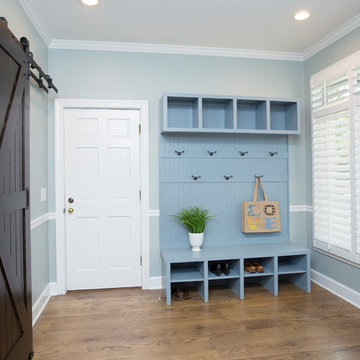
When the family comes in from the garage they enter into this great entry space. This space has it all! Equipped with storage for coats, hats, bags, shoes, etc. as well as a desk for family bills and drop-zone, and access directly to the laundry room and the kitchen, this space is really a main hub when entering the home. Double barn doors hide the laundry room from view while still allowing for complete access. The dark hooks on the mud-bench play off the dark barn door hardware and provide a beautiful contrast against the blue painted bench and breadboard backing. A dark stained desk, which coordinates beautifully with the barn doors, helps complete the space.
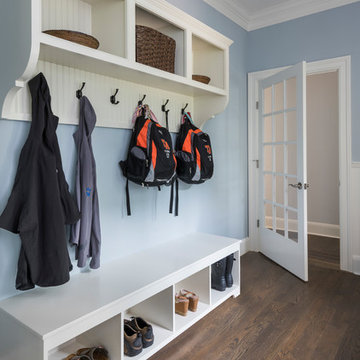
Designed by Lisa Zompa; Custom Storage by National Millwork; Photography by Nat Rea
Design ideas for a mid-sized transitional mudroom in Boston with blue walls, medium hardwood floors and brown floor.
Design ideas for a mid-sized transitional mudroom in Boston with blue walls, medium hardwood floors and brown floor.

Photography by: Heirloom Creative, Andrew Cebulka
Inspiration for a mid-sized traditional foyer in Charleston with blue walls, medium hardwood floors, a single front door, a glass front door and brown floor.
Inspiration for a mid-sized traditional foyer in Charleston with blue walls, medium hardwood floors, a single front door, a glass front door and brown floor.
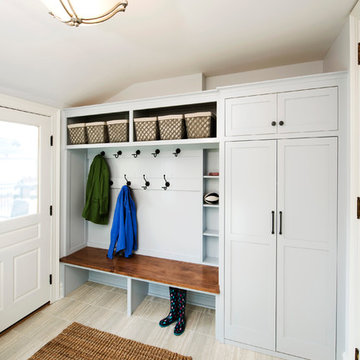
Mudroom with open storage.
Mike Krivit Photography
Farrell and Sons Construction
Design ideas for a mid-sized transitional mudroom in Minneapolis with blue walls, ceramic floors, a single front door, a white front door and beige floor.
Design ideas for a mid-sized transitional mudroom in Minneapolis with blue walls, ceramic floors, a single front door, a white front door and beige floor.
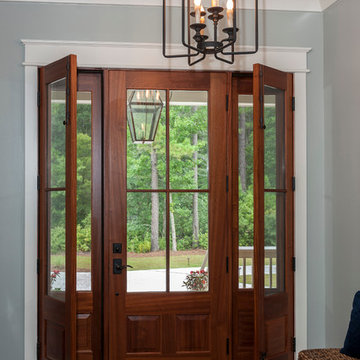
The gorgeous front door leads into the entry hall with lovely hanging lighting. Operable side lights on front door allow even more light in this roomy entry way.
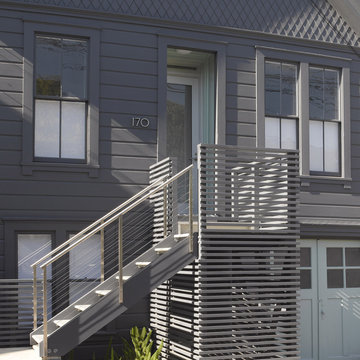
Detail at at front entry. Slatted wall hides trash containers below stair.
Photographed by Ken Gutmaker
This is an example of a mid-sized contemporary front door in San Francisco with a single front door, a glass front door and blue walls.
This is an example of a mid-sized contemporary front door in San Francisco with a single front door, a glass front door and blue walls.
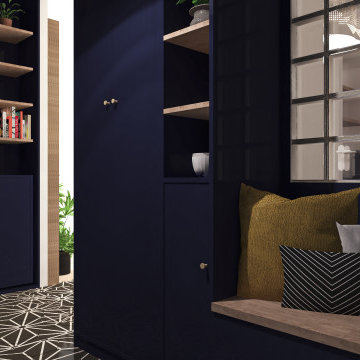
Les clients désirés un sas de décomposition dans leur entrée. Nous avons donc fait le choix de peindre, d'un bleu profond, tous les éléments menuisés jusqu'au plafond afin de créer une atmosphère reposante ponctuée de bois et de plantes.
Dans le fond de l'entrée des bibliothèques ont été créées, donc une coulissante, créant une porte secrète pour accéder au bureau.
Des briques de verres viennent apporter de la lumière naturelle.
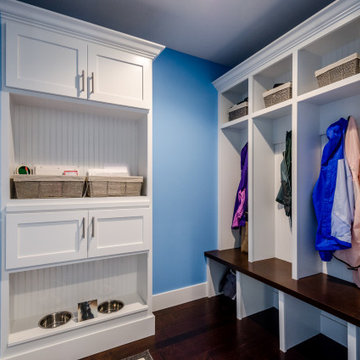
Design ideas for a mid-sized transitional mudroom in Other with blue walls, dark hardwood floors and brown floor.
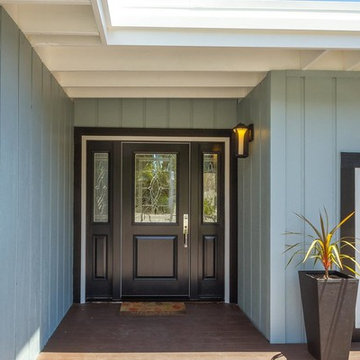
Photo of a mid-sized contemporary front door in San Francisco with blue walls, dark hardwood floors, a single front door and a black front door.
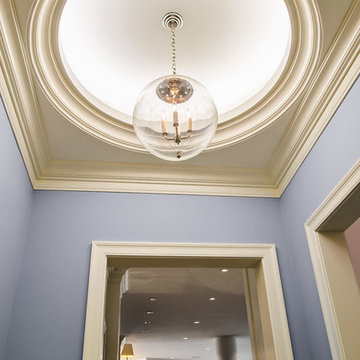
Jeffrey Jakucyk: Photographer
Inspiration for a mid-sized transitional foyer in Cincinnati with blue walls.
Inspiration for a mid-sized transitional foyer in Cincinnati with blue walls.
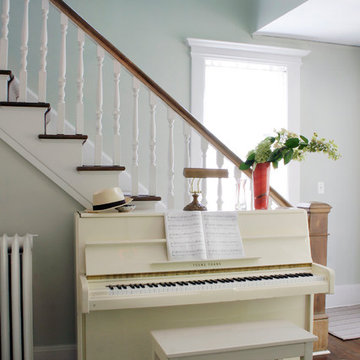
Inspiration for a mid-sized transitional foyer in New York with blue walls, medium hardwood floors, a double front door and a white front door.
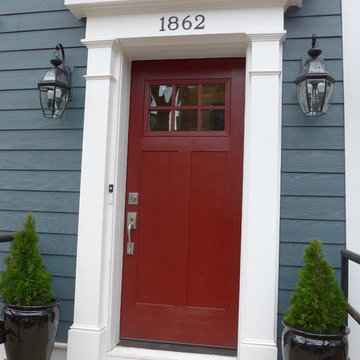
Chicago, IL 60614 Victorian Style Home in James HardiePlank Lap Siding in ColorPlus Technology Color Evening Blue and HardieTrim Arctic White, installed new windows and ProVia Entry Door Signet.
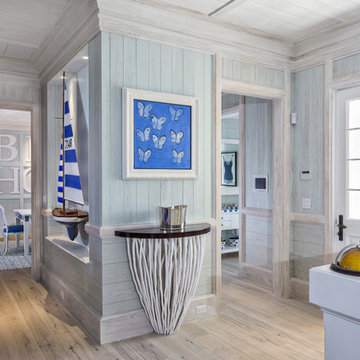
Ron Rosenzweig
Mid-sized beach style front door in Miami with blue walls, light hardwood floors, a single front door and a white front door.
Mid-sized beach style front door in Miami with blue walls, light hardwood floors, a single front door and a white front door.
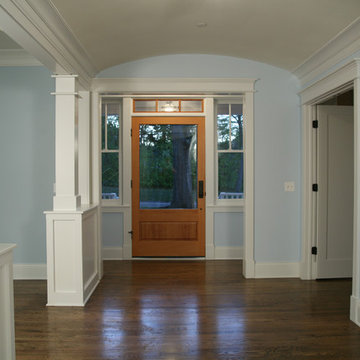
Mid-sized traditional foyer in Chicago with blue walls, dark hardwood floors, a single front door and a glass front door.
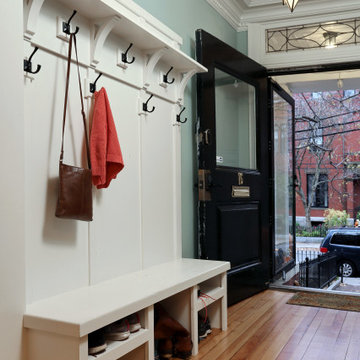
Photo of a mid-sized country front door in Boston with blue walls, medium hardwood floors, a single front door, a black front door and brown floor.
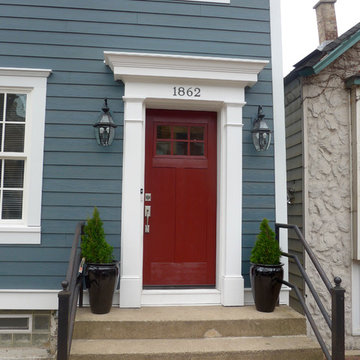
Chicago, IL 60614 Victorian Style Home in James HardiePlank Lap Siding in ColorPlus Technology Color Evening Blue and HardieTrim Arctic White, installed new windows and ProVia Entry Door Signet.
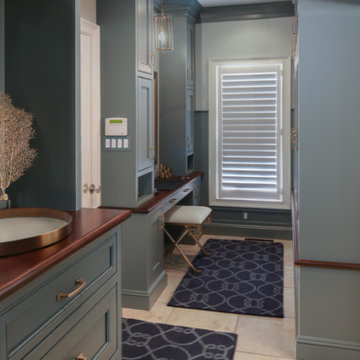
This charming entry is the perfect passage for family and guests, with a design so polished it breaks through the typical mold one thinks of in a mudroom. The custom cabinetry and molding is painted in a beautiful muted teal, accented by gorgeous brassy hardware. The room is truly cohesive in its warmth and splendor, as the gold geometric detailing of the chair is paralleled in its brass counterpart designed atop the cabinets. In the client’s smaller space of a powder room we painted the ceilings in a dark blue to add depth, and placed a small but stunning silver chandelier. This passageway is certainly not a conventional mudroom as it creates a warmth and charm that is the perfect greeting to receive as this family enters their home.
Custom designed by Hartley and Hill Design. All materials and furnishings in this space are available through Hartley and Hill Design. www.hartleyandhilldesign.com 888-639-0639
Mid-sized Entryway Design Ideas with Blue Walls
1