Mid-sized Entryway Design Ideas with Brown Floor
Refine by:
Budget
Sort by:Popular Today
1 - 20 of 9,982 photos
Item 1 of 3

This is an example of a mid-sized midcentury foyer in Sydney with yellow walls, light hardwood floors, a single front door, a gray front door and brown floor.

Mid-sized transitional foyer in Milwaukee with white walls, light hardwood floors, a dutch front door, a black front door, brown floor and exposed beam.
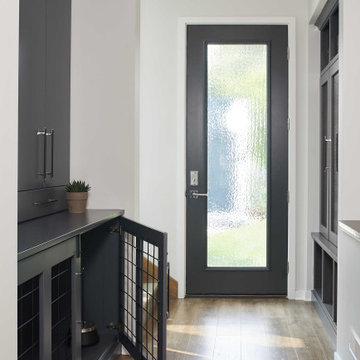
As a conceptual urban infill project, the Wexley is designed for a narrow lot in the center of a city block. The 26’x48’ floor plan is divided into thirds from front to back and from left to right. In plan, the left third is reserved for circulation spaces and is reflected in elevation by a monolithic block wall in three shades of gray. Punching through this block wall, in three distinct parts, are the main levels windows for the stair tower, bathroom, and patio. The right two-thirds of the main level are reserved for the living room, kitchen, and dining room. At 16’ long, front to back, these three rooms align perfectly with the three-part block wall façade. It’s this interplay between plan and elevation that creates cohesion between each façade, no matter where it’s viewed. Given that this project would have neighbors on either side, great care was taken in crafting desirable vistas for the living, dining, and master bedroom. Upstairs, with a view to the street, the master bedroom has a pair of closets and a skillfully planned bathroom complete with soaker tub and separate tiled shower. Main level cabinetry and built-ins serve as dividing elements between rooms and framing elements for views outside.
Architect: Visbeen Architects
Builder: J. Peterson Homes
Photographer: Ashley Avila Photography
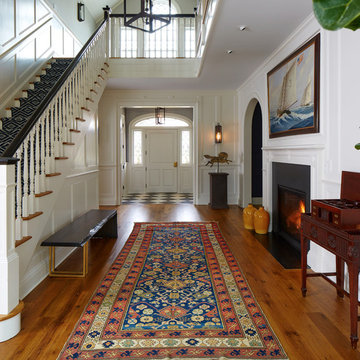
Photo of a mid-sized traditional foyer in New York with white walls, medium hardwood floors, a single front door, a white front door and brown floor.
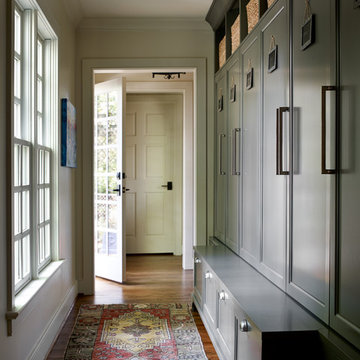
Emily Followill
Mid-sized transitional mudroom in Atlanta with beige walls, medium hardwood floors, a single front door, a glass front door and brown floor.
Mid-sized transitional mudroom in Atlanta with beige walls, medium hardwood floors, a single front door, a glass front door and brown floor.
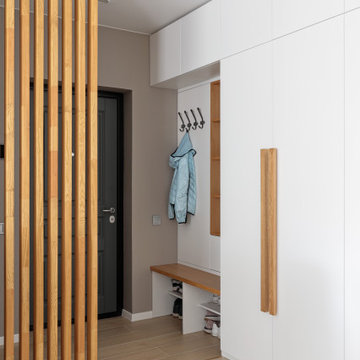
Прихожая отделена реечными перегородками от зоны гостиной и столовой.
Design ideas for a mid-sized scandinavian entryway in Saint Petersburg with white walls, medium hardwood floors, a single front door, a gray front door and brown floor.
Design ideas for a mid-sized scandinavian entryway in Saint Petersburg with white walls, medium hardwood floors, a single front door, a gray front door and brown floor.

Photo of a mid-sized contemporary foyer in Paris with red walls, medium hardwood floors, a single front door, a red front door and brown floor.

Entry foyer with millwork storage
This is an example of a mid-sized contemporary foyer in Los Angeles with white walls, light hardwood floors, a pivot front door, a dark wood front door and brown floor.
This is an example of a mid-sized contemporary foyer in Los Angeles with white walls, light hardwood floors, a pivot front door, a dark wood front door and brown floor.
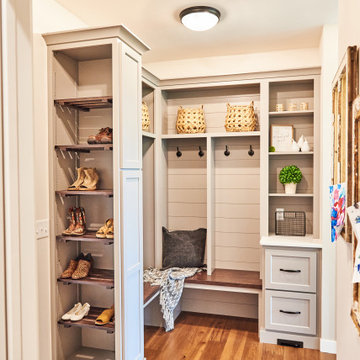
Inspiration for a mid-sized country mudroom in Cedar Rapids with grey walls, light hardwood floors and brown floor.
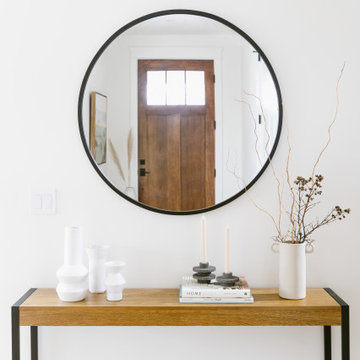
This project was a complete gut remodel of the owner's childhood home. They demolished it and rebuilt it as a brand-new two-story home to house both her retired parents in an attached ADU in-law unit, as well as her own family of six. Though there is a fire door separating the ADU from the main house, it is often left open to create a truly multi-generational home. For the design of the home, the owner's one request was to create something timeless, and we aimed to honor that.
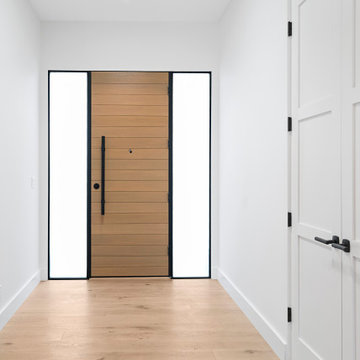
This is an example of a mid-sized modern front door in San Francisco with white walls, light hardwood floors, a single front door, a light wood front door and brown floor.
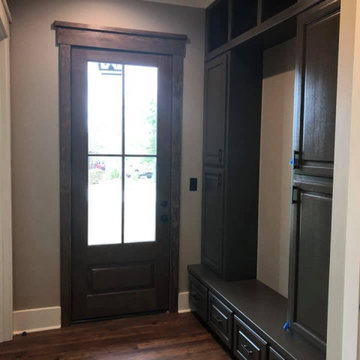
Photo of a mid-sized country mudroom in Other with brown walls, medium hardwood floors, a single front door, a glass front door and brown floor.
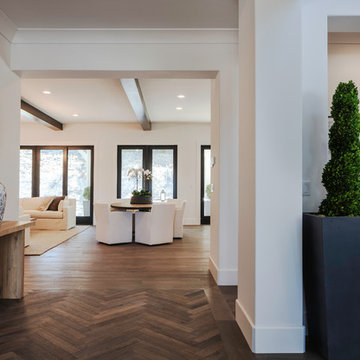
Great entry with herringbone floor and opening to dining room and great room.
Inspiration for a mid-sized country foyer in San Francisco with white walls, medium hardwood floors and brown floor.
Inspiration for a mid-sized country foyer in San Francisco with white walls, medium hardwood floors and brown floor.
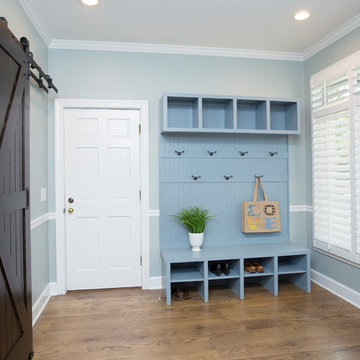
When the family comes in from the garage they enter into this great entry space. This space has it all! Equipped with storage for coats, hats, bags, shoes, etc. as well as a desk for family bills and drop-zone, and access directly to the laundry room and the kitchen, this space is really a main hub when entering the home. Double barn doors hide the laundry room from view while still allowing for complete access. The dark hooks on the mud-bench play off the dark barn door hardware and provide a beautiful contrast against the blue painted bench and breadboard backing. A dark stained desk, which coordinates beautifully with the barn doors, helps complete the space.
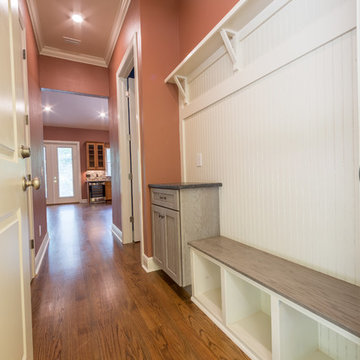
Custom mudroom with built in storage.
Mid-sized traditional mudroom in Jacksonville with beige walls, light hardwood floors and brown floor.
Mid-sized traditional mudroom in Jacksonville with beige walls, light hardwood floors and brown floor.
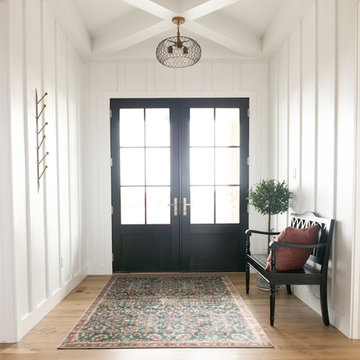
Entry way designed and built by Gowler Homes, photo taken by Jacey Caldwell Photography
Mid-sized country foyer in Denver with white walls, medium hardwood floors, a double front door, a black front door and brown floor.
Mid-sized country foyer in Denver with white walls, medium hardwood floors, a double front door, a black front door and brown floor.
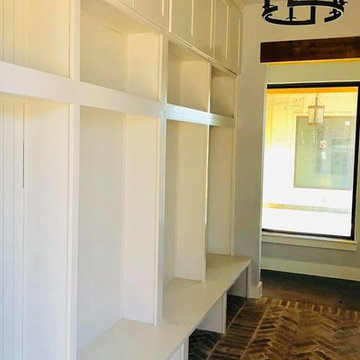
Mid-sized country mudroom in Austin with white walls, brick floors and brown floor.
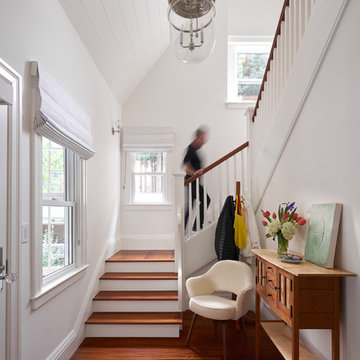
Richardson Architects
Jonathan Mitchell photography
This is an example of a mid-sized arts and crafts foyer in San Francisco with white walls, medium hardwood floors, a single front door and brown floor.
This is an example of a mid-sized arts and crafts foyer in San Francisco with white walls, medium hardwood floors, a single front door and brown floor.
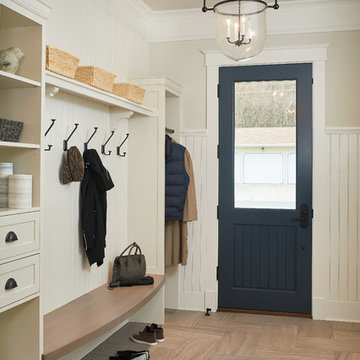
Photographer : Ashley Avila Photography
Design ideas for a mid-sized transitional mudroom in Detroit with beige walls, a single front door, a blue front door, brown floor and porcelain floors.
Design ideas for a mid-sized transitional mudroom in Detroit with beige walls, a single front door, a blue front door, brown floor and porcelain floors.
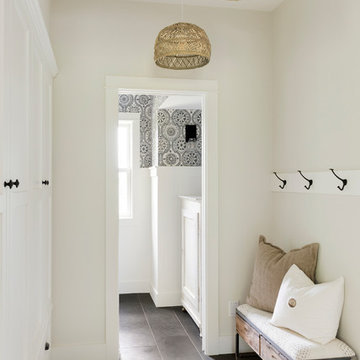
Entryway of Modern French Country home renovation with view of home office.
This is an example of a mid-sized modern mudroom in Minneapolis with beige walls and brown floor.
This is an example of a mid-sized modern mudroom in Minneapolis with beige walls and brown floor.
Mid-sized Entryway Design Ideas with Brown Floor
1