Mid-sized Entryway Design Ideas with Carpet
Refine by:
Budget
Sort by:Popular Today
1 - 20 of 321 photos
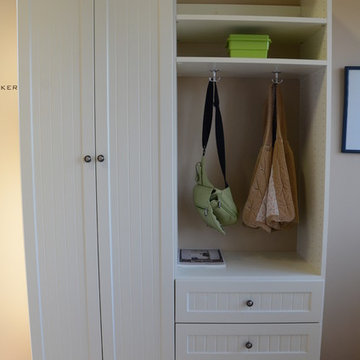
Perfect for a garage entry. Coat and book bag storage. Shelves and baskets for shoes as well as sporting equipment. Keeps entry way organized and tidy!
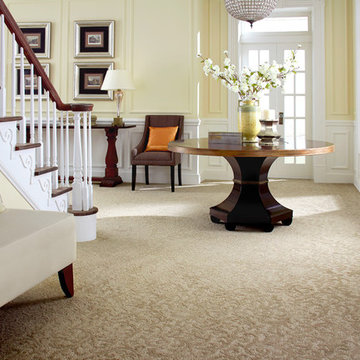
Design ideas for a mid-sized traditional foyer in Houston with yellow walls, carpet, beige floor, a double front door and a white front door.
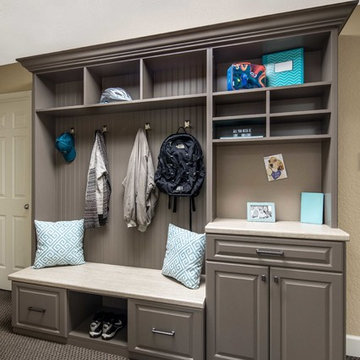
Karine Weiller
Mid-sized traditional mudroom in San Francisco with beige walls and carpet.
Mid-sized traditional mudroom in San Francisco with beige walls and carpet.

This is an example of a mid-sized country foyer in New York with grey walls, carpet, a single front door, a blue front door and brown floor.
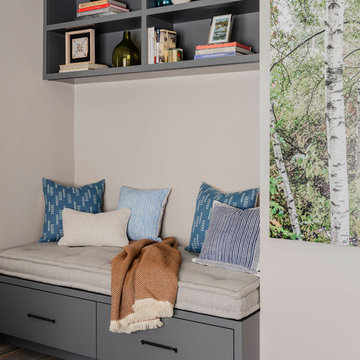
Photography by Michael J. Lee
Inspiration for a mid-sized transitional mudroom in Boston with grey walls, carpet, a single front door, a black front door and grey floor.
Inspiration for a mid-sized transitional mudroom in Boston with grey walls, carpet, a single front door, a black front door and grey floor.

A new home can be beautiful, yet lack soul. For a family with exquisite taste, and a love of the artisan and bespoke, LiLu created a layered palette of furnishings that express each family member’s personality and values. One child, who loves Jackson Pollock, received a window seat from which to enjoy the ceiling’s lively splatter wallpaper. The other child, a young gentleman, has a navy tweed upholstered headboard and plaid club chair with leather ottoman. Elsewhere, sustainably sourced items have provenance and meaning, including a LiLu-designed powder-room vanity with marble top, a Dunes and Duchess table, Italian drapery with beautiful trimmings, Galbraith & Panel wallcoverings, and a bubble table. After working with LiLu, the family’s house has become their home.
----
Project designed by Minneapolis interior design studio LiLu Interiors. They serve the Minneapolis-St. Paul area including Wayzata, Edina, and Rochester, and they travel to the far-flung destinations that their upscale clientele own second homes in.
-----
For more about LiLu Interiors, click here: https://www.liluinteriors.com/
To learn more about this project, click here:
https://www.liluinteriors.com/blog/portfolio-items/art-of-family/
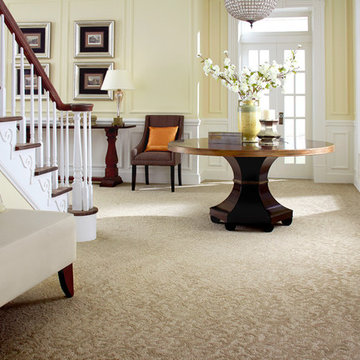
Design ideas for a mid-sized transitional front door in Denver with yellow walls, carpet, a double front door and a white front door.

Our Carmel design-build studio planned a beautiful open-concept layout for this home with a lovely kitchen, adjoining dining area, and a spacious and comfortable living space. We chose a classic blue and white palette in the kitchen, used high-quality appliances, and added plenty of storage spaces to make it a functional, hardworking kitchen. In the adjoining dining area, we added a round table with elegant chairs. The spacious living room comes alive with comfortable furniture and furnishings with fun patterns and textures. A stunning fireplace clad in a natural stone finish creates visual interest. In the powder room, we chose a lovely gray printed wallpaper, which adds a hint of elegance in an otherwise neutral but charming space.
---
Project completed by Wendy Langston's Everything Home interior design firm, which serves Carmel, Zionsville, Fishers, Westfield, Noblesville, and Indianapolis.
For more about Everything Home, see here: https://everythinghomedesigns.com/
To learn more about this project, see here:
https://everythinghomedesigns.com/portfolio/modern-home-at-holliday-farms
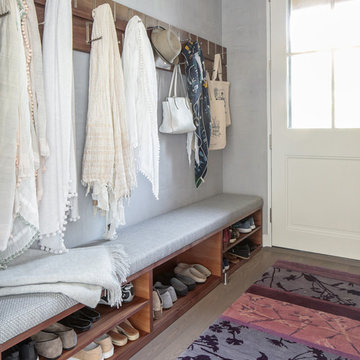
Modern luxury meets warm farmhouse in this Southampton home! Scandinavian inspired furnishings and light fixtures create a clean and tailored look, while the natural materials found in accent walls, casegoods, the staircase, and home decor hone in on a homey feel. An open-concept interior that proves less can be more is how we’d explain this interior. By accentuating the “negative space,” we’ve allowed the carefully chosen furnishings and artwork to steal the show, while the crisp whites and abundance of natural light create a rejuvenated and refreshed interior.
This sprawling 5,000 square foot home includes a salon, ballet room, two media rooms, a conference room, multifunctional study, and, lastly, a guest house (which is a mini version of the main house).
Project Location: Southamptons. Project designed by interior design firm, Betty Wasserman Art & Interiors. From their Chelsea base, they serve clients in Manhattan and throughout New York City, as well as across the tri-state area and in The Hamptons.
For more about Betty Wasserman, click here: https://www.bettywasserman.com/
To learn more about this project, click here: https://www.bettywasserman.com/spaces/southampton-modern-farmhouse/
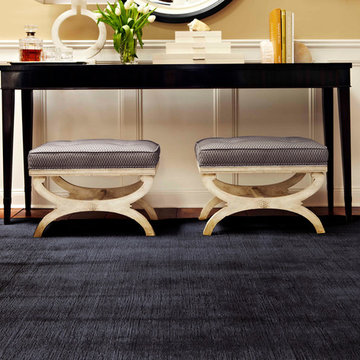
Design ideas for a mid-sized traditional entry hall in Denver with beige walls and carpet.
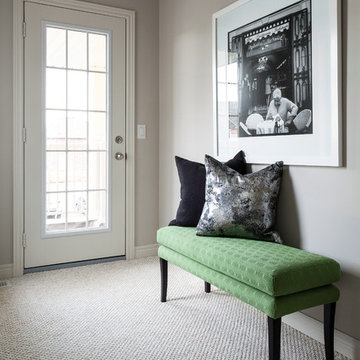
Mid-sized traditional entryway in Toronto with grey walls, carpet, a single front door, a glass front door and beige floor.
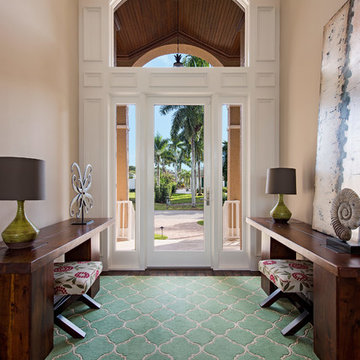
Photo of a mid-sized transitional foyer in Miami with beige walls, carpet, a single front door, a glass front door and brown floor.
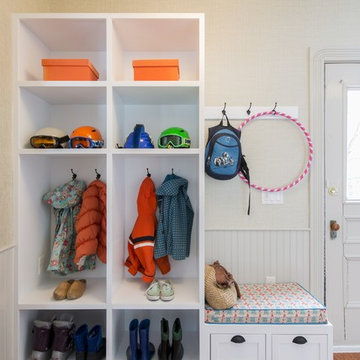
Photo of a mid-sized traditional mudroom in Other with beige walls, carpet, a single front door, a white front door and orange floor.
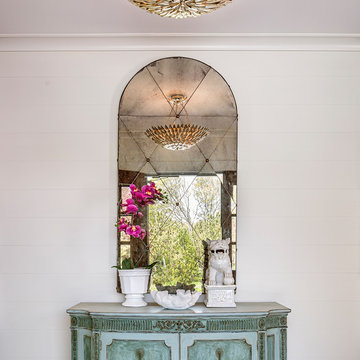
The turquoise vintage chest and antique harlequin mirror set the tone in the entry of this Northeastern coastal residence. The golden Crystorama chandelier casts a warm glow in the space with a textural seagrass area rug under foot.
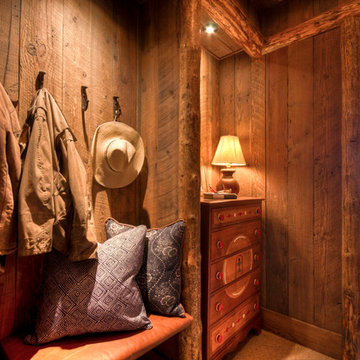
This is an example of a mid-sized traditional mudroom in Other with carpet and brown walls.
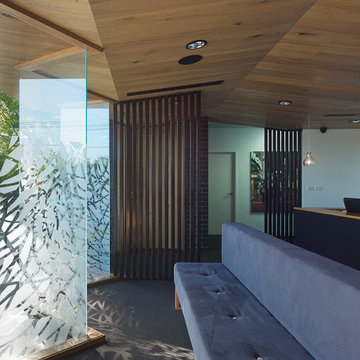
Peter Bennetts
Photo of a mid-sized contemporary entryway in Other with white walls, carpet, a single front door and a light wood front door.
Photo of a mid-sized contemporary entryway in Other with white walls, carpet, a single front door and a light wood front door.
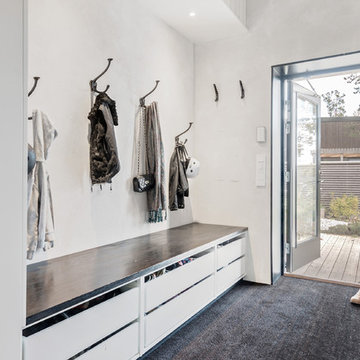
This is an example of a mid-sized scandinavian mudroom in Stockholm with white walls, carpet and black floor.
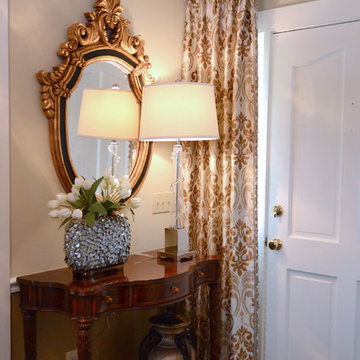
This is an example of a mid-sized traditional front door in Other with beige walls, carpet, a single front door and a white front door.
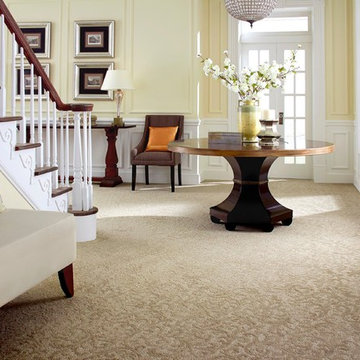
Inspiration for a mid-sized traditional front door in San Francisco with yellow walls, carpet, a double front door and a glass front door.
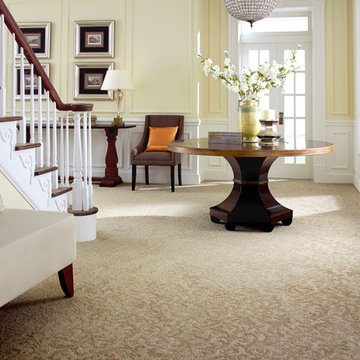
Inspiration for a mid-sized traditional foyer in Orange County with yellow walls, carpet, a double front door, a glass front door and beige floor.
Mid-sized Entryway Design Ideas with Carpet
1