Mid-sized Entryway Design Ideas with Vaulted
Refine by:
Budget
Sort by:Popular Today
1 - 20 of 492 photos
Item 1 of 3

Situated along the coastal foreshore of Inverloch surf beach, this 7.4 star energy efficient home represents a lifestyle change for our clients. ‘’The Nest’’, derived from its nestled-among-the-trees feel, is a peaceful dwelling integrated into the beautiful surrounding landscape.
Inspired by the quintessential Australian landscape, we used rustic tones of natural wood, grey brickwork and deep eucalyptus in the external palette to create a symbiotic relationship between the built form and nature.
The Nest is a home designed to be multi purpose and to facilitate the expansion and contraction of a family household. It integrates users with the external environment both visually and physically, to create a space fully embracive of nature.

A curved entryway with antique furnishings, iron doors, and ornate fixtures and double mirror.
Antiqued bench sits in front of double-hung mirrors to reflect the artwork from across the entryway.

Grand foyer for first impressions.
Design ideas for a mid-sized country foyer in DC Metro with white walls, vinyl floors, a double front door, a black front door, brown floor, vaulted and planked wall panelling.
Design ideas for a mid-sized country foyer in DC Metro with white walls, vinyl floors, a double front door, a black front door, brown floor, vaulted and planked wall panelling.

Moody california coastal Spanish decor in foyer. Using natural vases and branch. Hand painted large scale art to catch your eye as you enter into the home.

Design ideas for a mid-sized traditional front door in London with blue walls, ceramic floors, a single front door, a red front door, blue floor, vaulted and panelled walls.

This Australian-inspired new construction was a successful collaboration between homeowner, architect, designer and builder. The home features a Henrybuilt kitchen, butler's pantry, private home office, guest suite, master suite, entry foyer with concealed entrances to the powder bathroom and coat closet, hidden play loft, and full front and back landscaping with swimming pool and pool house/ADU.
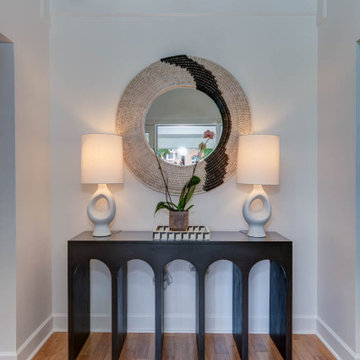
Two-story entry
Mid-sized contemporary foyer in Nashville with white walls, bamboo floors and vaulted.
Mid-sized contemporary foyer in Nashville with white walls, bamboo floors and vaulted.

This is an example of a mid-sized transitional mudroom in Toronto with grey walls, slate floors, a single front door, a black front door, multi-coloured floor and vaulted.
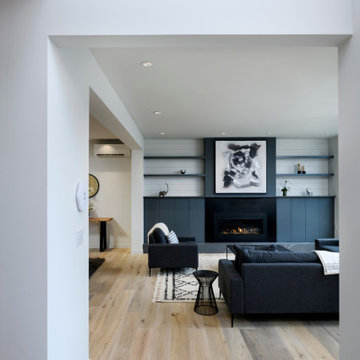
Mid-sized contemporary foyer in Seattle with white walls, ceramic floors, a single front door, a black front door, grey floor and vaulted.

This is an example of a mid-sized transitional foyer in Chicago with white walls, light hardwood floors, a single front door, a green front door, brown floor and vaulted.

A textural pendant light- Random light by Moooi- illunminates the double height entry space while adding visual interest and translucency so that the large fixture doesn't impede views from the upstairs landing

Enter into this light filled foyer complete with beautiful marble floors, rich wood staicase and beatiful moldings throughout
Photo of a mid-sized traditional foyer in New York with white walls, marble floors, a single front door, a black front door, white floor, vaulted and decorative wall panelling.
Photo of a mid-sized traditional foyer in New York with white walls, marble floors, a single front door, a black front door, white floor, vaulted and decorative wall panelling.

Design ideas for a mid-sized modern foyer in Los Angeles with white walls, light hardwood floors, a single front door, a gray front door, grey floor and vaulted.
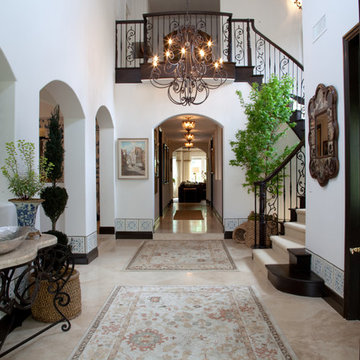
As you enter into the home of Vicki Gunvalson of the real housewives of Orange County you are greeted with fresh Spainish white walls in a matte finish and ebony brown doors and trim, hand painted / custom stenciled tiles above the baseboards to define the space, all original art work, custom iron candle sconces, two new oushak area rugs, a live Japanese Maple, preserved cypress trees in rustic baskets and live euphorbia in blue and white porcelain planters.
Interior Design by Leanne Michael
Photography by Gail Owens

Split level entry open to living spaces above and entertainment spaces at the lower level.
Mid-sized midcentury foyer in Seattle with white walls, medium hardwood floors, a single front door, a light wood front door and vaulted.
Mid-sized midcentury foyer in Seattle with white walls, medium hardwood floors, a single front door, a light wood front door and vaulted.
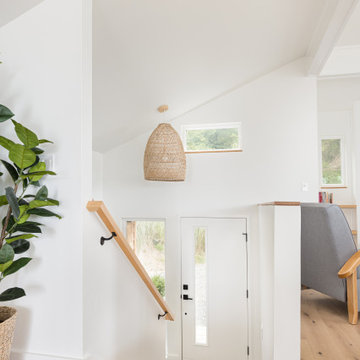
New vaulted entry to main level moved from the side of the home.
This is an example of a mid-sized modern entryway in Portland with light hardwood floors, a yellow front door and vaulted.
This is an example of a mid-sized modern entryway in Portland with light hardwood floors, a yellow front door and vaulted.
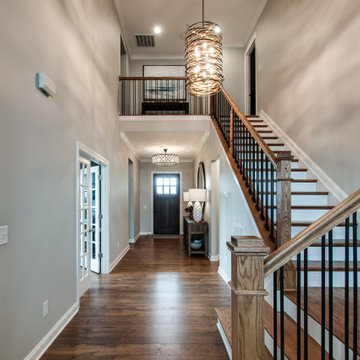
Additionally, this entry area has extremely high ceilings and needed a few light fixtures that commanded the space. Look closer on the next few photos to appreciate the beauty of these gorgeous light fixtures.

Eastview Before & After Exterior Renovation
Enhancing a home’s exterior curb appeal doesn’t need to be a daunting task. With some simple design refinements and creative use of materials we transformed this tired 1950’s style colonial with second floor overhang into a classic east coast inspired gem. Design enhancements include the following:
• Replaced damaged vinyl siding with new LP SmartSide, lap siding and trim
• Added additional layers of trim board to give windows and trim additional dimension
• Applied a multi-layered banding treatment to the base of the second-floor overhang to create better balance and separation between the two levels of the house
• Extended the lower-level window boxes for visual interest and mass
• Refined the entry porch by replacing the round columns with square appropriately scaled columns and trim detailing, removed the arched ceiling and increased the ceiling height to create a more expansive feel
• Painted the exterior brick façade in the same exterior white to connect architectural components. A soft blue-green was used to accent the front entry and shutters
• Carriage style doors replaced bland windowless aluminum doors
• Larger scale lantern style lighting was used throughout the exterior
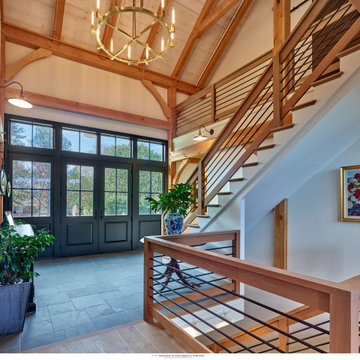
entry
Design ideas for a mid-sized transitional foyer in Philadelphia with white walls, slate floors, a double front door, a black front door, grey floor and vaulted.
Design ideas for a mid-sized transitional foyer in Philadelphia with white walls, slate floors, a double front door, a black front door, grey floor and vaulted.
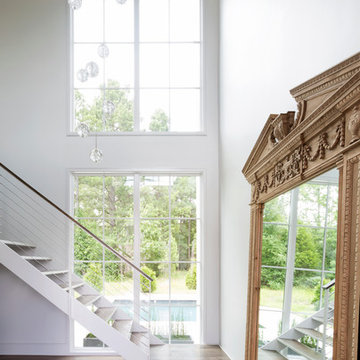
Nancy Nolan Photography
This is an example of a mid-sized contemporary foyer in Little Rock with white walls, dark hardwood floors, a single front door, brown floor and vaulted.
This is an example of a mid-sized contemporary foyer in Little Rock with white walls, dark hardwood floors, a single front door, brown floor and vaulted.
Mid-sized Entryway Design Ideas with Vaulted
1