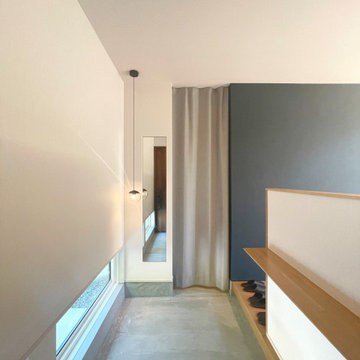Mid-sized Entryway Design Ideas with Wallpaper
Refine by:
Budget
Sort by:Popular Today
1 - 20 of 508 photos

Inspiration for a mid-sized entry hall in Other with white walls, a sliding front door, a medium wood front door, grey floor, wallpaper and wallpaper.

Mid-sized traditional foyer in Milan with green walls, medium hardwood floors, a double front door, a white front door and wallpaper.
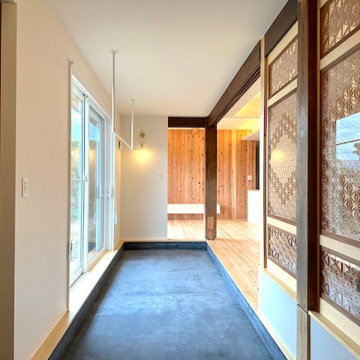
墨モルタル仕上げの広い玄関土間。
Design ideas for a mid-sized entry hall in Other with white walls, a single front door, a medium wood front door, black floor, wallpaper and wallpaper.
Design ideas for a mid-sized entry hall in Other with white walls, a single front door, a medium wood front door, black floor, wallpaper and wallpaper.

玄関下足箱のみ再利用。
Mid-sized entry hall in Osaka with grey walls, linoleum floors, a sliding front door, a brown front door, grey floor, wallpaper and wallpaper.
Mid-sized entry hall in Osaka with grey walls, linoleum floors, a sliding front door, a brown front door, grey floor, wallpaper and wallpaper.

リビングと庭をつなぐウッドデッキがほしい。
ひろくおおきなLDKでくつろぎたい。
家事動線をギュっとまとめて楽になるように。
こどもたちが遊べる小さなタタミコーナー。
無垢フローリングは節の少ないオークフロアを。
家族みんなで動線を考え、たったひとつ間取りにたどり着いた。
光と風を取り入れ、快適に暮らせるようなつくりを。
そんな理想を取り入れた建築計画を一緒に考えました。
そして、家族の想いがまたひとつカタチになりました。
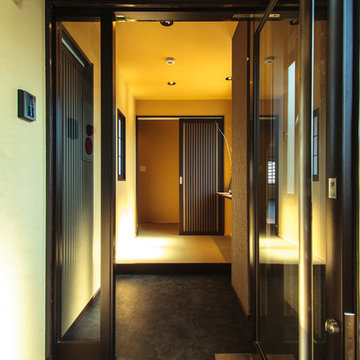
和モダンのエントランス
Mid-sized asian entry hall in Other with yellow walls, a sliding front door, a glass front door, wallpaper and wallpaper.
Mid-sized asian entry hall in Other with yellow walls, a sliding front door, a glass front door, wallpaper and wallpaper.
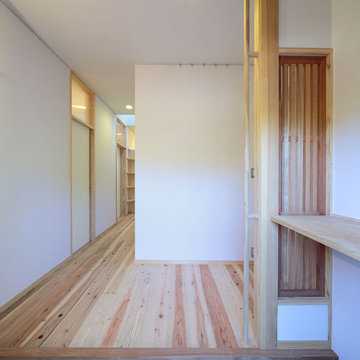
母屋・玄関ホール/
玄関はお客さまをはじめに迎え入れる場としてシンプルに。観葉植物や生け花、ご家族ならではの飾りで玄関に彩りを。
旧居の玄関で花や季節の飾りでお客様を迎え入れていたご家族の気持ちを新たな住まいでも叶えるべく、季節のものを飾ることができるようピクチャーレールや飾り棚を設えました。
Photo by:ジェ二イクス 佐藤二郎
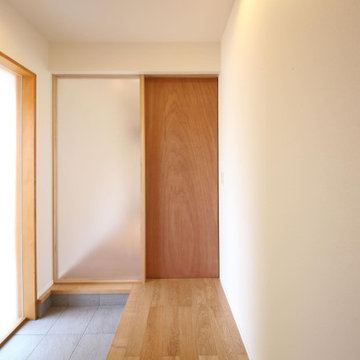
玄関ドア脇にFIX窓を設けた明るい玄関。
正面はリビングへ繋がる引戸。
木製建具には赤身の木材を使用し
素材感を際立たせる。
シンプルな白い壁と素材感の有る
木のコンビネーションが印象的。
FIXガラスは割れ防止のため
ポリカーボネート板を使用。
This is an example of a mid-sized modern entry hall with white walls, a single front door, a medium wood front door, grey floor, porcelain floors, wallpaper and wallpaper.
This is an example of a mid-sized modern entry hall with white walls, a single front door, a medium wood front door, grey floor, porcelain floors, wallpaper and wallpaper.
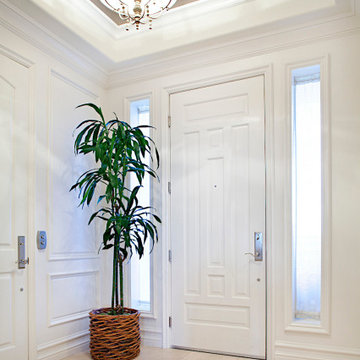
New millwork, lighting, wallpaper and flooring to enhance main condo entrance.
Inspiration for a mid-sized beach style foyer in Las Vegas with white walls, travertine floors, a single front door, a white front door, beige floor, wallpaper and decorative wall panelling.
Inspiration for a mid-sized beach style foyer in Las Vegas with white walls, travertine floors, a single front door, a white front door, beige floor, wallpaper and decorative wall panelling.
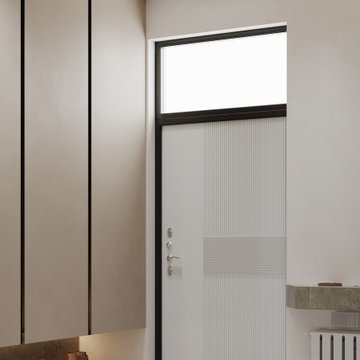
This is an example of a mid-sized contemporary mudroom in Other with porcelain floors, a single front door, a white front door, grey floor, wallpaper, wallpaper and white walls.

印象的なニッチと玄関のタイルを間接照明がテラス、印象的な玄関です。鏡面素材の下足入と、レトロな引戸の対比も中々良い感じです。
Mid-sized scandinavian entry hall in Other with white walls, ceramic floors, a single front door, a gray front door, black floor, wallpaper and wallpaper.
Mid-sized scandinavian entry hall in Other with white walls, ceramic floors, a single front door, a gray front door, black floor, wallpaper and wallpaper.
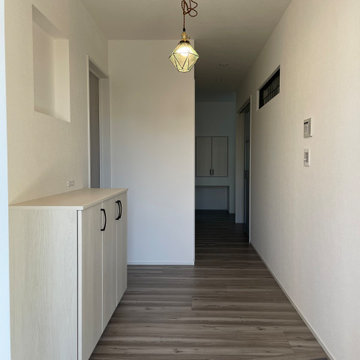
Design ideas for a mid-sized scandinavian entry hall in Other with white walls, plywood floors, a single front door, a light wood front door, grey floor, wallpaper and wallpaper.
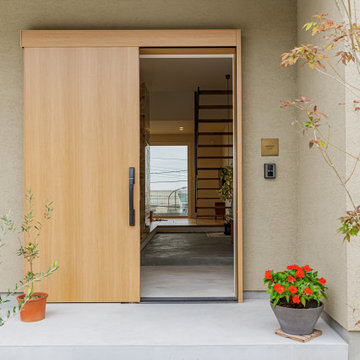
家の中心となる玄関土間
玄関を開けるとリビング途中まである広々とした玄関土間とその先に見える眺望がお出迎え。
広々とした玄関土間には趣味の自転車も置けて、その場で手入れもできる空間に。観葉植物も床を気にする事無く置けるので室内にも大きさを気にする事なく好きな物で彩ることができる。土間からはキッチン・リビング全てに繋がっているので外と中の中間空間となり、家の中の一体感がうまれる。土間先にある階段も光を遮らないためにスケルトン階段に。

The perfect 'mudroom' for bayfront living providing storage in style.
Photo of a mid-sized beach style mudroom in Philadelphia with white walls, porcelain floors, white floor, wallpaper and planked wall panelling.
Photo of a mid-sized beach style mudroom in Philadelphia with white walls, porcelain floors, white floor, wallpaper and planked wall panelling.
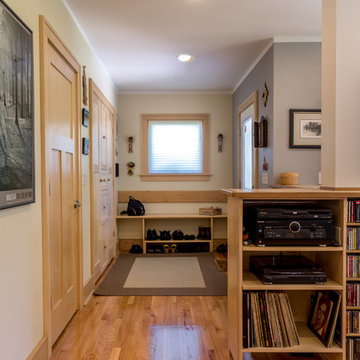
The back of this 1920s brick and siding Cape Cod gets a compact addition to create a new Family room, open Kitchen, Covered Entry, and Master Bedroom Suite above. European-styling of the interior was a consideration throughout the design process, as well as with the materials and finishes. The project includes all cabinetry, built-ins, shelving and trim work (even down to the towel bars!) custom made on site by the home owner.
Photography by Kmiecik Imagery
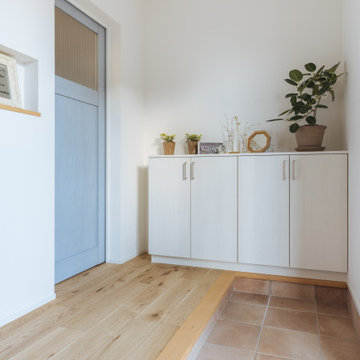
Inspiration for a mid-sized scandinavian entry hall in Other with white walls, light hardwood floors, a single front door, a light wood front door, beige floor, wallpaper and wallpaper.
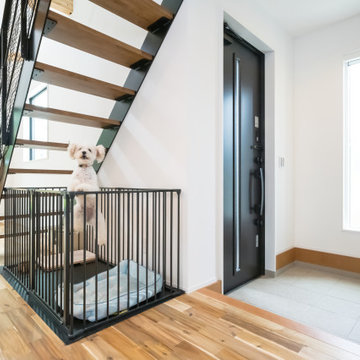
This is an example of a mid-sized industrial entryway in Other with white walls, a sliding front door, grey floor, wallpaper and wallpaper.
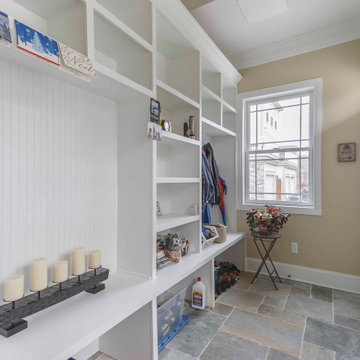
Photo of a mid-sized arts and crafts mudroom in Detroit with beige walls, slate floors, a single front door, a white front door, multi-coloured floor, wallpaper and wallpaper.
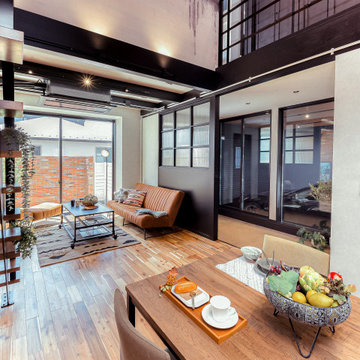
Inspiration for a mid-sized modern entry hall in Other with white walls, a single front door, a dark wood front door and wallpaper.
Mid-sized Entryway Design Ideas with Wallpaper
1
