Mid-sized Exterior Design Ideas
Refine by:
Budget
Sort by:Popular Today
41 - 60 of 136,217 photos
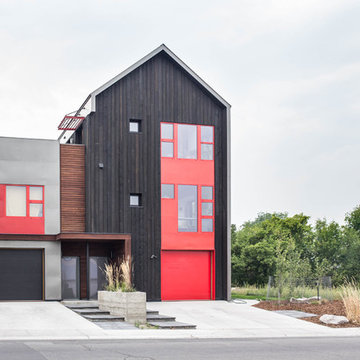
Modern twist on the classic A-frame profile. This multi-story Duplex has a striking façade that juxtaposes large windows against organic and industrial materials. Built by Mast & Co Design/Build features distinguished asymmetrical architectural forms which accentuate the contemporary design that flows seamlessly from the exterior to the interior.
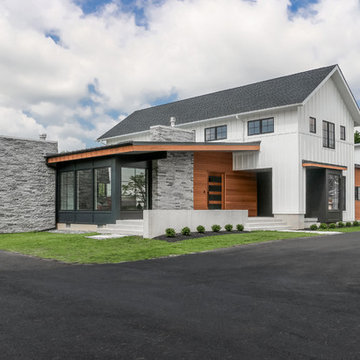
Design ideas for a mid-sized country two-storey white house exterior in Philadelphia with a shed roof, a shingle roof and mixed siding.
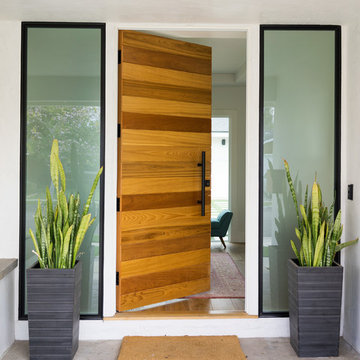
Lane Dittoe Photographs
[FIXE] design house interors
Design ideas for a mid-sized midcentury one-storey stucco white house exterior in Orange County with a hip roof and a shingle roof.
Design ideas for a mid-sized midcentury one-storey stucco white house exterior in Orange County with a hip roof and a shingle roof.
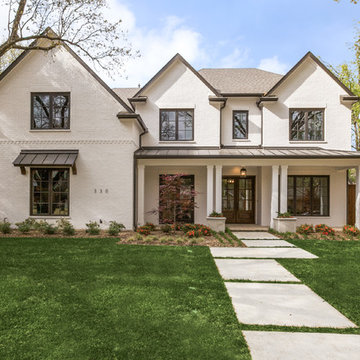
Inspiration for a mid-sized transitional two-storey stucco white house exterior in Dallas with a gable roof and a mixed roof.
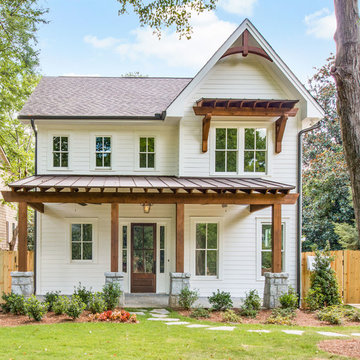
This is an example of a mid-sized traditional two-storey white exterior in Atlanta with a gable roof, a brown roof and a mixed roof.
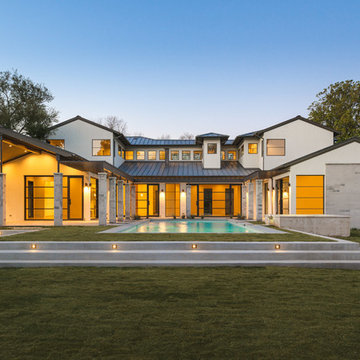
Rear Exterior with View of Pool
[Photography by Dan Piassick]
This is an example of a mid-sized contemporary two-storey grey house exterior in Dallas with stone veneer, a gable roof and a metal roof.
This is an example of a mid-sized contemporary two-storey grey house exterior in Dallas with stone veneer, a gable roof and a metal roof.
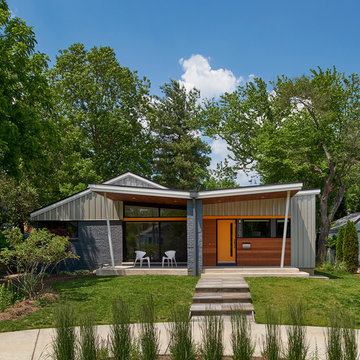
Anice Hoachlander, Hoachlander Davis Photography
This is an example of a mid-sized midcentury one-storey grey exterior in DC Metro with mixed siding and a gable roof.
This is an example of a mid-sized midcentury one-storey grey exterior in DC Metro with mixed siding and a gable roof.

Photo of a mid-sized country two-storey white exterior in Nashville with wood siding, a gable roof and a white roof.
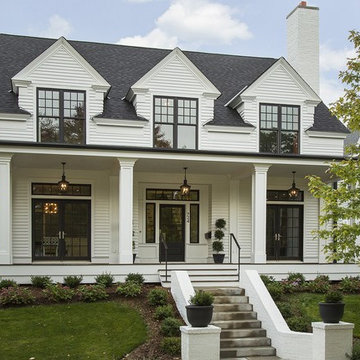
SpaceCrafting Real Estate Photography
This is an example of a mid-sized transitional two-storey white exterior in Minneapolis with a gable roof and wood siding.
This is an example of a mid-sized transitional two-storey white exterior in Minneapolis with a gable roof and wood siding.
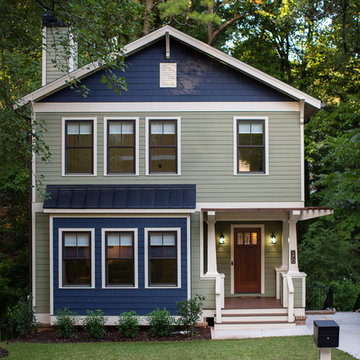
This is an example of a mid-sized arts and crafts two-storey multi-coloured house exterior in Atlanta with concrete fiberboard siding and a gable roof.
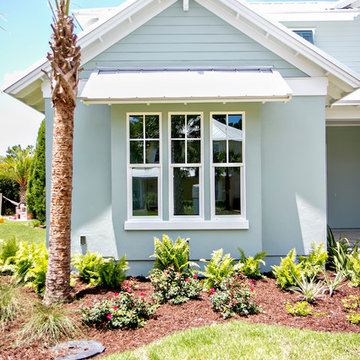
Glenn Layton Homes, LLC, "Building Your Coastal Lifestyle"
Inspiration for a mid-sized beach style two-storey stucco blue exterior in Jacksonville with a gable roof.
Inspiration for a mid-sized beach style two-storey stucco blue exterior in Jacksonville with a gable roof.
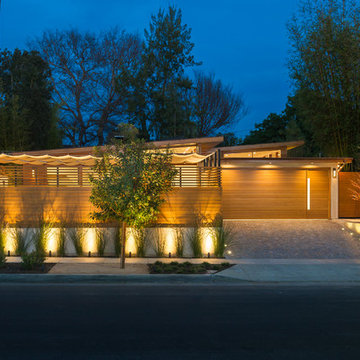
Ulimited Style Photography
http://www.houzz.com/ideabooks/49412194/list/patio-details-a-relaxing-front-yard-retreat-in-los-angeles
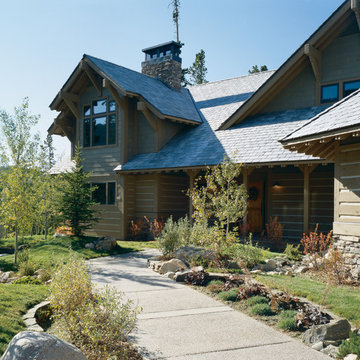
Mid-sized country two-storey grey exterior in Other with stone veneer and a gable roof.
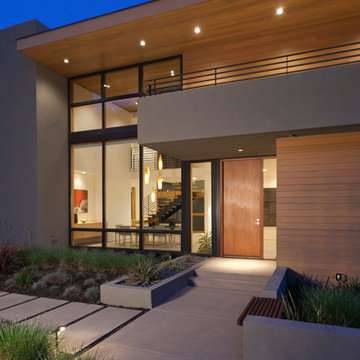
Russell Abraham
Mid-sized modern two-storey exterior in San Francisco with mixed siding and a flat roof.
Mid-sized modern two-storey exterior in San Francisco with mixed siding and a flat roof.
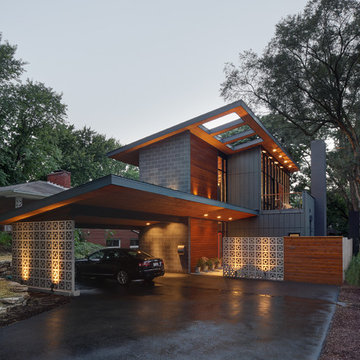
Tricia Shay Photography
Mid-sized contemporary two-storey grey house exterior in Milwaukee with a shed roof and mixed siding.
Mid-sized contemporary two-storey grey house exterior in Milwaukee with a shed roof and mixed siding.

A new Tudor bay added to the front of an existing red brick home using new stone to integrate the base with the existing stone base. Fir windows and cedar trim are stained complementary colors. The darker window color draws out the dark "clinker" bricks. The roof is Certainteed Grand Manor asphalt shingles designed to appear as slate. The gutters and downspouts are copper.
The paint of the stucco is Benjamin Moore Exterior low luster in color: “Briarwood”.
Hoachlander Davis Photography

Introducing our charming two-bedroom Barndominium, brimming with cozy vibes. Step onto the inviting porch into an open dining area, kitchen, and living room with a crackling fireplace. The kitchen features an island, and outside, a 2-car carport awaits. Convenient utility room and luxurious master suite with walk-in closet and bath. Second bedroom with its own walk-in closet. Comfort and convenience await in every corner!
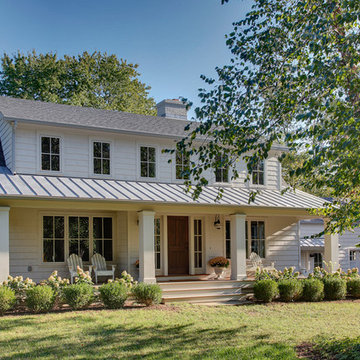
Mid-sized traditional two-storey white exterior in Bridgeport with wood siding, a gable roof and a mixed roof.
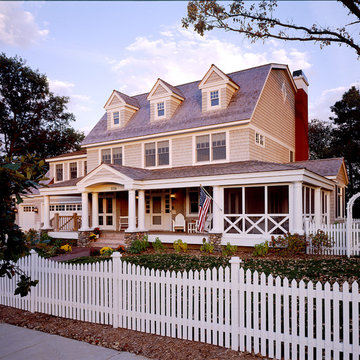
Stately American Home - Classic Dutch Colonial
Photography: Phillip Mueller Photography
This is an example of a mid-sized traditional three-storey exterior in Minneapolis with wood siding.
This is an example of a mid-sized traditional three-storey exterior in Minneapolis with wood siding.
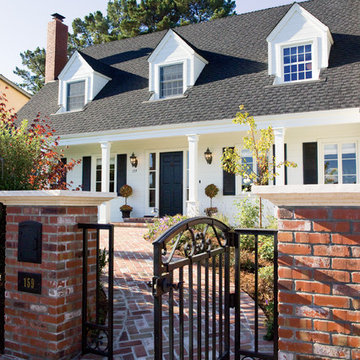
An inviting entry
Design ideas for a mid-sized traditional two-storey white exterior in San Francisco with wood siding and a gable roof.
Design ideas for a mid-sized traditional two-storey white exterior in San Francisco with wood siding and a gable roof.
Mid-sized Exterior Design Ideas
3