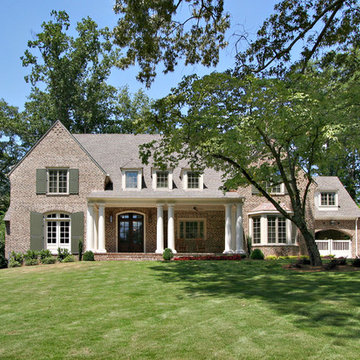Mid-sized Exterior Design Ideas
Refine by:
Budget
Sort by:Popular Today
21 - 40 of 136,211 photos
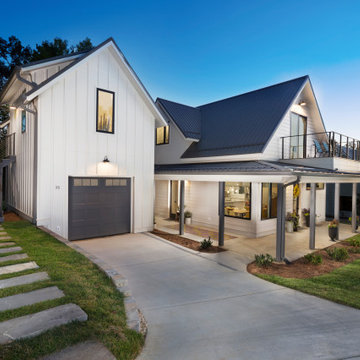
Photo of a mid-sized country two-storey white house exterior in Other with wood siding, a gable roof and a metal roof.
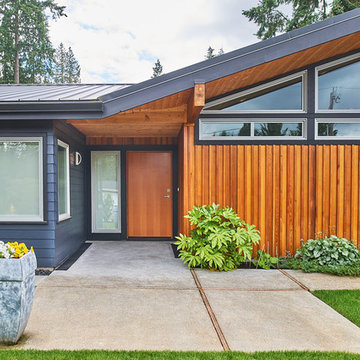
This is an example of a mid-sized midcentury one-storey grey house exterior in Seattle with a gable roof and a metal roof.
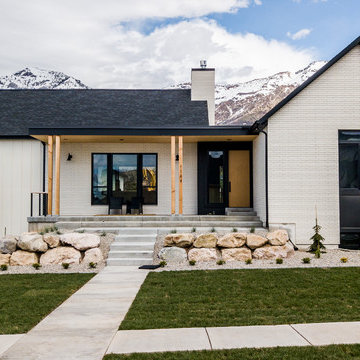
Modern Farmhouse. White & black. White board and batten siding combined with painted white brick. Wood posts and porch soffit for natural colors.
Photo of a mid-sized country two-storey white house exterior in Salt Lake City with mixed siding, a mixed roof and a hip roof.
Photo of a mid-sized country two-storey white house exterior in Salt Lake City with mixed siding, a mixed roof and a hip roof.
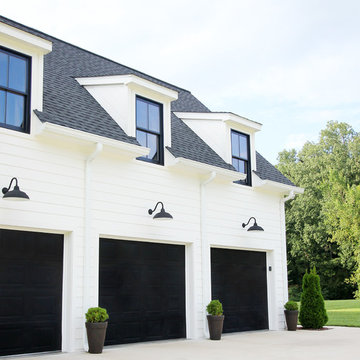
Henry Jones
Design ideas for a mid-sized country two-storey white house exterior in Other with concrete fiberboard siding, a gable roof and a mixed roof.
Design ideas for a mid-sized country two-storey white house exterior in Other with concrete fiberboard siding, a gable roof and a mixed roof.
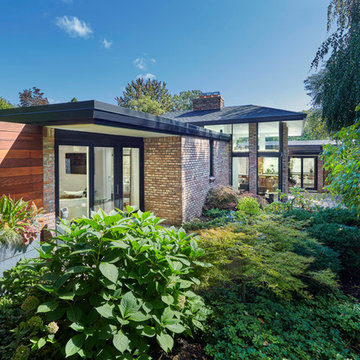
This is an example of a mid-sized midcentury one-storey brick beige house exterior in Detroit with a hip roof.
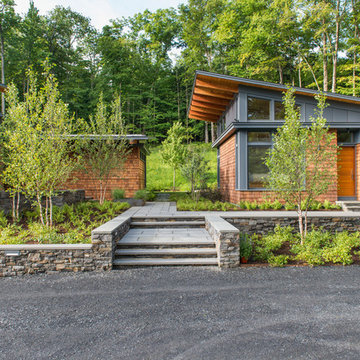
This house is discreetly tucked into its wooded site in the Mad River Valley near the Sugarbush Resort in Vermont. The soaring roof lines complement the slope of the land and open up views though large windows to a meadow planted with native wildflowers. The house was built with natural materials of cedar shingles, fir beams and native stone walls. These materials are complemented with innovative touches including concrete floors, composite exterior wall panels and exposed steel beams. The home is passively heated by the sun, aided by triple pane windows and super-insulated walls.
Photo by: Nat Rea Photography
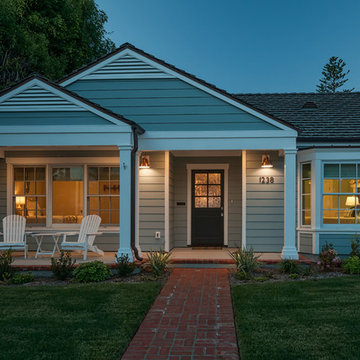
Beach style one-story exterior with wood siding and gable roof in Coronado, Ca.
Patricia Bean Expressive Architectural Photography
Photo of a mid-sized beach style one-storey blue exterior in San Diego with wood siding.
Photo of a mid-sized beach style one-storey blue exterior in San Diego with wood siding.
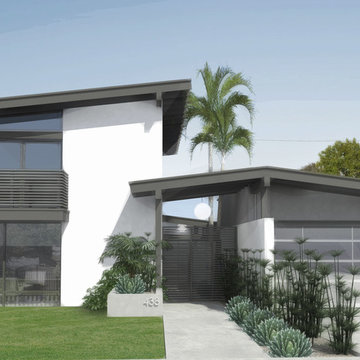
The new front elevation of the Manhattan Beach Mid-Century Modern house. The original house from the 1950s was by famed architect Edward Ficket. In the 1980s a bad addition was done that hid the original house and completely changed the character.. Our goal was to revamp the entire house and in the process restore some of the mid-century magic.
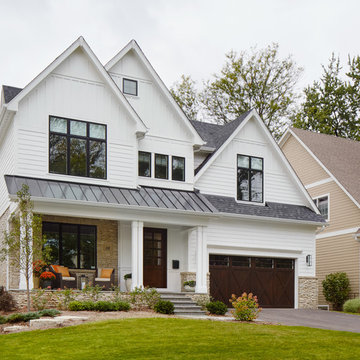
Inspiration for a mid-sized transitional three-storey concrete white exterior in Chicago.
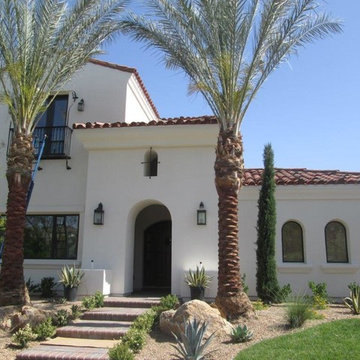
Mid-sized mediterranean two-storey stucco white exterior in Las Vegas with a hip roof.
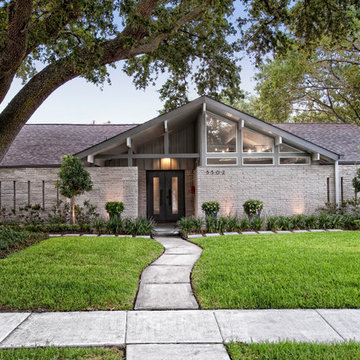
Photography by Juliana Franco
Inspiration for a mid-sized midcentury one-storey brick beige house exterior in Houston with a gable roof and a shingle roof.
Inspiration for a mid-sized midcentury one-storey brick beige house exterior in Houston with a gable roof and a shingle roof.
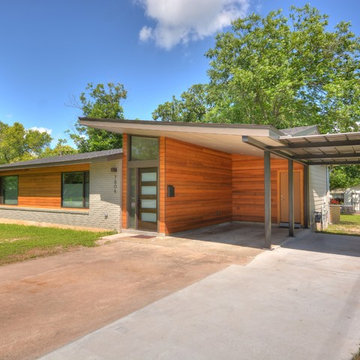
Exterior front with cantilevered carport and cedar siding.
Design ideas for a mid-sized contemporary one-storey exterior in Austin with mixed siding.
Design ideas for a mid-sized contemporary one-storey exterior in Austin with mixed siding.
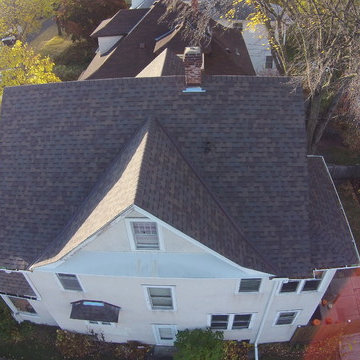
Construction Story:
Roof Installation, Owens Corning "Duration" "Teak", Minneapolis, Minnesota
Inspiration for a mid-sized traditional three-storey stucco exterior in Minneapolis with a gable roof.
Inspiration for a mid-sized traditional three-storey stucco exterior in Minneapolis with a gable roof.
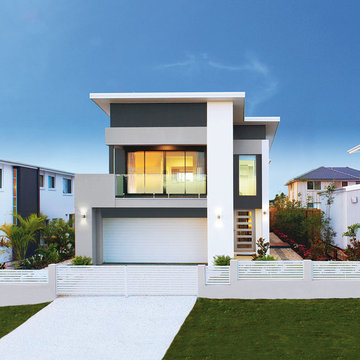
Inspiration for a mid-sized contemporary two-storey exterior in Brisbane with a flat roof.
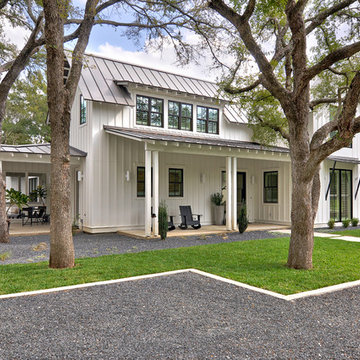
DRM Design Group provided Landscape Architecture services for a Local Austin, Texas residence. We worked closely with Redbud Custom Homes and Tim Brown Architecture to create a custom low maintenance- low water use contemporary landscape design. This Eco friendly design has a simple and crisp look with great contrasting colors that really accentuate the existing trees.
www.redbudaustin.com
www.timbrownarch.com
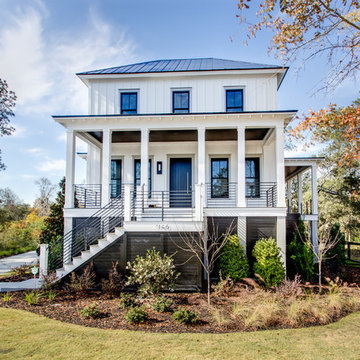
Inspiration for a mid-sized traditional two-storey white exterior in Charleston.
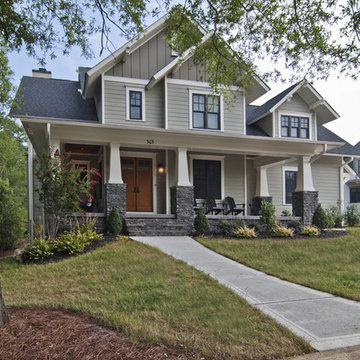
Front elevation of a craftsman style house in old Davidon
This is an example of a mid-sized arts and crafts two-storey beige house exterior in Charlotte with concrete fiberboard siding, a gable roof and a shingle roof.
This is an example of a mid-sized arts and crafts two-storey beige house exterior in Charlotte with concrete fiberboard siding, a gable roof and a shingle roof.
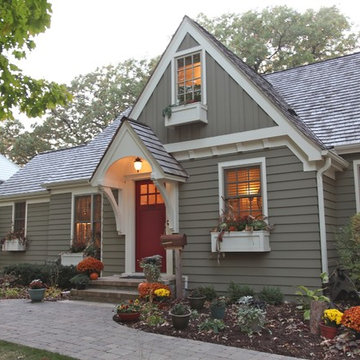
We are a full service, residential design/build company specializing in large remodels and whole house renovations. Our way of doing business is dynamic, interactive and fully transparent. It's your house, and it's your money. Recognition of this fact is seen in every facet of our business because we respect our clients enough to be honest about the numbers. In exchange, they trust us to do the right thing. Pretty simple when you think about it.
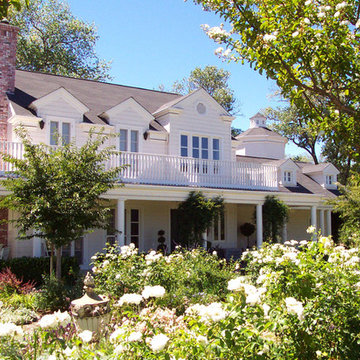
Reflecting the clients' East Coast roots, this new home combines traditional detailing such as white wood siding and a generous porch with the wine-country lifestyle. The building is sited among a grove of camellia trees at the end of a driveway through pinot noir vines. A subterranean cellar houses the owner's collection of French and California wines. The farmstead's old water tower was repurposed as a library. Complex site issues including the well, septic field and setbacks from the creek were navigated.
Mid-sized Exterior Design Ideas
2
