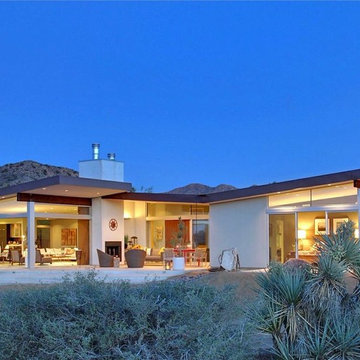Mid-sized Exterior Design Ideas with a Butterfly Roof
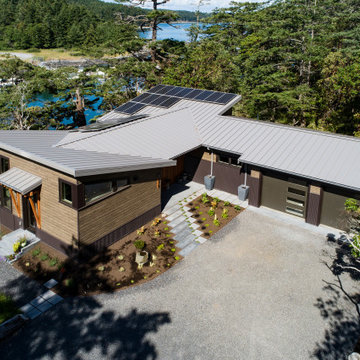
Architect: Domain Design Architects
Photography: Joe Belcovson Photography
This is an example of a mid-sized midcentury one-storey multi-coloured house exterior in Seattle with mixed siding, a butterfly roof and a metal roof.
This is an example of a mid-sized midcentury one-storey multi-coloured house exterior in Seattle with mixed siding, a butterfly roof and a metal roof.

Updating a modern classic
These clients adore their home’s location, nestled within a 2-1/2 acre site largely wooded and abutting a creek and nature preserve. They contacted us with the intent of repairing some exterior and interior issues that were causing deterioration, and needed some assistance with the design and selection of new exterior materials which were in need of replacement.
Our new proposed exterior includes new natural wood siding, a stone base, and corrugated metal. New entry doors and new cable rails completed this exterior renovation.
Additionally, we assisted these clients resurrect an existing pool cabana structure and detached 2-car garage which had fallen into disrepair. The garage / cabana building was renovated in the same aesthetic as the main house.

Overall front photo of this 1955 Leenhouts designed mid-century modern home in Fox Point, Wisconsin.
Renn Kuhnen Photography
Inspiration for a mid-sized midcentury two-storey brick house exterior in Milwaukee with a butterfly roof and a mixed roof.
Inspiration for a mid-sized midcentury two-storey brick house exterior in Milwaukee with a butterfly roof and a mixed roof.
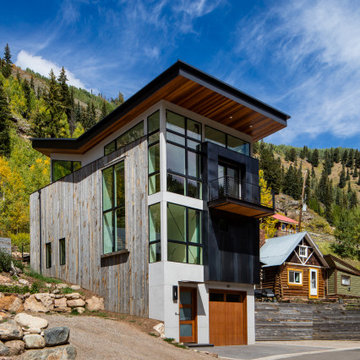
An industrial modern home with large, floor to ceiling windows, shed roofs, steel siding and accents.
Photo of a mid-sized industrial three-storey grey house exterior in Denver with mixed siding and a butterfly roof.
Photo of a mid-sized industrial three-storey grey house exterior in Denver with mixed siding and a butterfly roof.

This white house with a swimming pool would be perfect for families. This house is situated outside the noisy city and surrounded by green trees and nature. ⠀
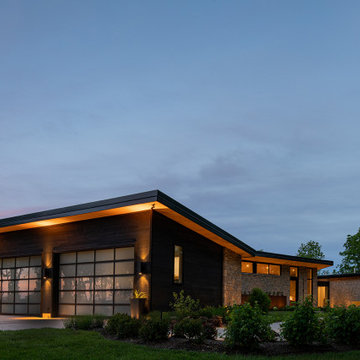
Gorgeous modern single family home with magnificent views.
Mid-sized contemporary two-storey multi-coloured house exterior in Cincinnati with mixed siding, a butterfly roof and board and batten siding.
Mid-sized contemporary two-storey multi-coloured house exterior in Cincinnati with mixed siding, a butterfly roof and board and batten siding.
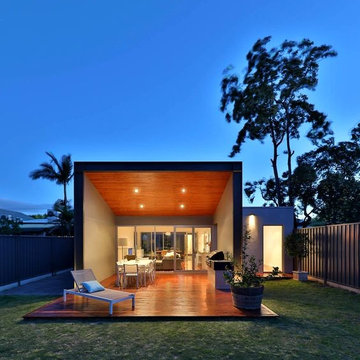
This project was the first under the Atelier Bond banner and was designed for a newlywed couple who took a wreck of a house and transformed it into an enviable property, undertaking much of the work themselves. Instead of the standard box addition, we created a linking glass corridor that allowed space for a landscaped courtyard that elevates the view outside.
Photo: Russell Millard
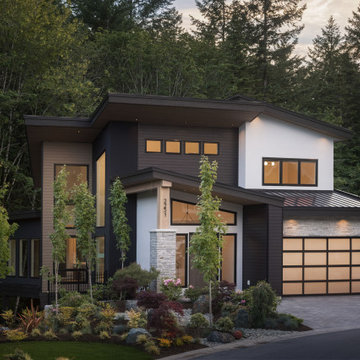
Inspiration for a mid-sized contemporary three-storey beige house exterior in Vancouver with concrete fiberboard siding, a butterfly roof, a metal roof, a black roof and clapboard siding.

This lakefront diamond in the rough lot was waiting to be discovered by someone with a modern naturalistic vision and passion. Maintaining an eco-friendly, and sustainable build was at the top of the client priority list. Designed and situated to benefit from passive and active solar as well as through breezes from the lake, this indoor/outdoor living space truly establishes a symbiotic relationship with its natural surroundings. The pie-shaped lot provided significant challenges with a street width of 50ft, a steep shoreline buffer of 50ft, as well as a powerline easement reducing the buildable area. The client desired a smaller home of approximately 2500sf that juxtaposed modern lines with the free form of the natural setting. The 250ft of lakefront afforded 180-degree views which guided the design to maximize this vantage point while supporting the adjacent environment through preservation of heritage trees. Prior to construction the shoreline buffer had been rewilded with wildflowers, perennials, utilization of clover and meadow grasses to support healthy animal and insect re-population. The inclusion of solar panels as well as hydroponic heated floors and wood stove supported the owner’s desire to be self-sufficient. Core ten steel was selected as the predominant material to allow it to “rust” as it weathers thus blending into the natural environment.
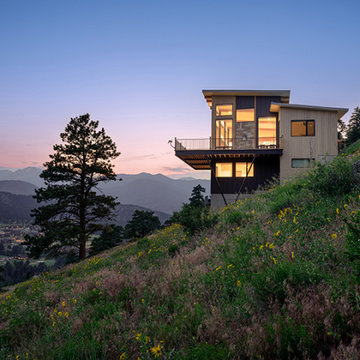
Inspiration for a mid-sized modern two-storey house exterior in Denver with mixed siding, a butterfly roof, a metal roof and a grey roof.
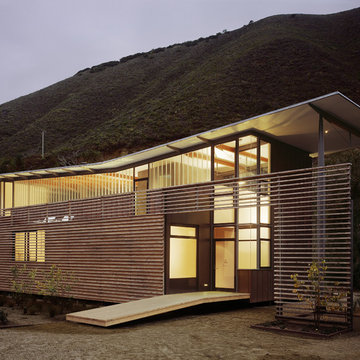
Mid-sized contemporary one-storey brown house exterior in San Francisco with mixed siding and a butterfly roof.

Photo of a mid-sized modern three-storey white house exterior with metal siding, a butterfly roof, a metal roof and a white roof.
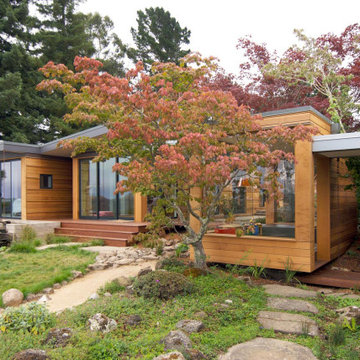
Seen here in the foreground is our floating, semi-enclosed "tea room." Situated between 3 heritage Japanese maple trees, we employed a special foundation so as to preserve these beautiful specimens.
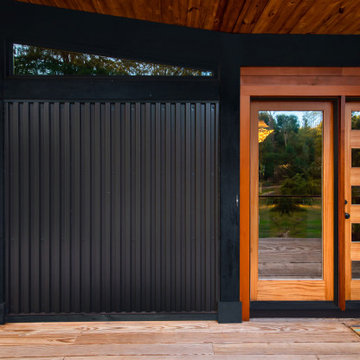
Updating a modern classic
These clients adore their home’s location, nestled within a 2-1/2 acre site largely wooded and abutting a creek and nature preserve. They contacted us with the intent of repairing some exterior and interior issues that were causing deterioration, and needed some assistance with the design and selection of new exterior materials which were in need of replacement.
Our new proposed exterior includes new natural wood siding, a stone base, and corrugated metal. New entry doors and new cable rails completed this exterior renovation.
Additionally, we assisted these clients resurrect an existing pool cabana structure and detached 2-car garage which had fallen into disrepair. The garage / cabana building was renovated in the same aesthetic as the main house.

Unique, angled roof line defines this house
Photo of a mid-sized midcentury one-storey stucco grey house exterior in Other with a butterfly roof, a mixed roof and a grey roof.
Photo of a mid-sized midcentury one-storey stucco grey house exterior in Other with a butterfly roof, a mixed roof and a grey roof.
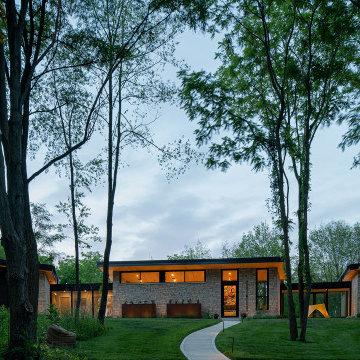
Gorgeous modern single family home with magnificent views.
Photo of a mid-sized contemporary two-storey multi-coloured house exterior in Cincinnati with mixed siding, a butterfly roof and board and batten siding.
Photo of a mid-sized contemporary two-storey multi-coloured house exterior in Cincinnati with mixed siding, a butterfly roof and board and batten siding.
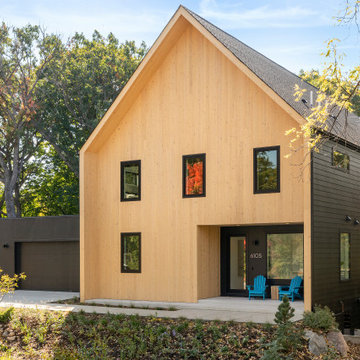
Design ideas for a mid-sized scandinavian two-storey beige house exterior in Minneapolis with mixed siding, a butterfly roof, a shingle roof and a grey roof.
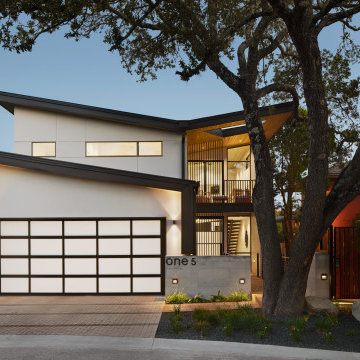
Design ideas for a mid-sized modern stucco white house exterior in Austin with four or more storeys, a butterfly roof, a metal roof and a black roof.
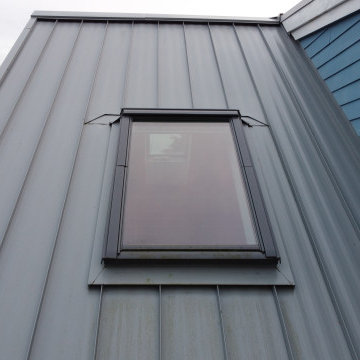
Installed brand new metal roof on this Seattle home - custom colors and panels
Mid-sized contemporary one-storey blue house exterior in Seattle with a butterfly roof, a metal roof and a grey roof.
Mid-sized contemporary one-storey blue house exterior in Seattle with a butterfly roof, a metal roof and a grey roof.
Mid-sized Exterior Design Ideas with a Butterfly Roof
1
