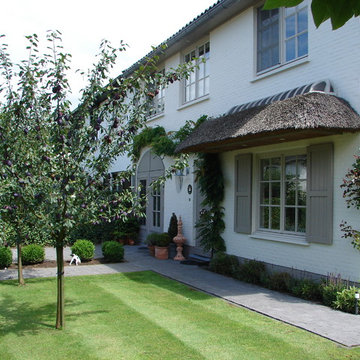Mid-sized Exterior Design Ideas
Refine by:
Budget
Sort by:Popular Today
1 - 20 of 23 photos
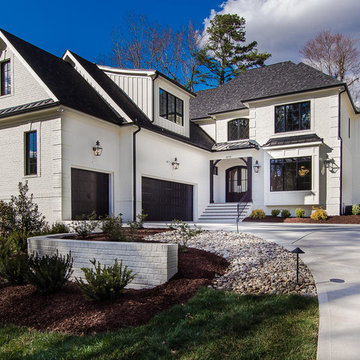
Sherwin Williams Dover White Exterior
Sherwin Williams Tricorn Black garage doors
Ebony stained front door and cedar accents on front
Design ideas for a mid-sized transitional two-storey stucco white house exterior in Raleigh with a mixed roof.
Design ideas for a mid-sized transitional two-storey stucco white house exterior in Raleigh with a mixed roof.
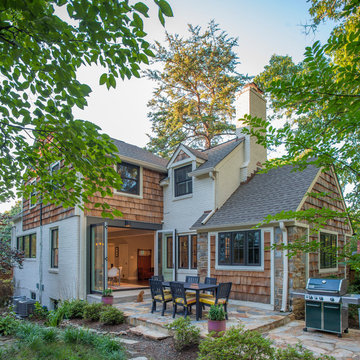
Michael K. Wilkinson, Photographs
Photo of a mid-sized traditional two-storey exterior in DC Metro with wood siding.
Photo of a mid-sized traditional two-storey exterior in DC Metro with wood siding.
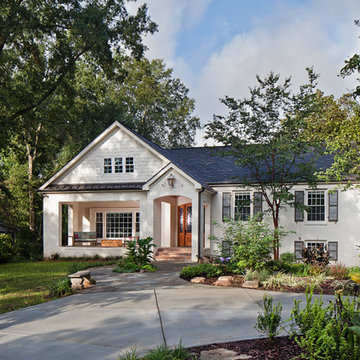
WINNER OF THE 2017 SOUTHEAST REGION NATIONAL ASSOCIATION OF THE REMODELING INDUSTRY (NARI) CONTRACTOR OF THE YEAR (CotY) AWARD FOR BEST RESIDENTIAL EXTERIOR $100k - $200k | Project © Lassiter Photography
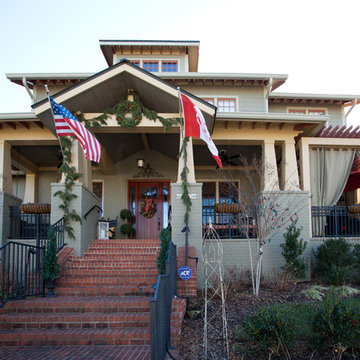
Part of a series of homes I designed for the award-winning community, Westhaven located in Franklin Tennessee.
photographer: Jennifer Stalvey
Mid-sized arts and crafts two-storey exterior in Nashville.
Mid-sized arts and crafts two-storey exterior in Nashville.
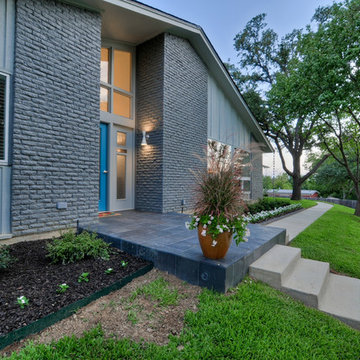
Inspiration for a mid-sized midcentury one-storey brick grey exterior in Dallas with a gable roof.
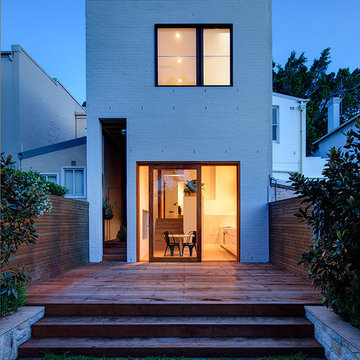
Murray Fredericks
Photo of a mid-sized modern two-storey brick white exterior in Sydney with a flat roof.
Photo of a mid-sized modern two-storey brick white exterior in Sydney with a flat roof.
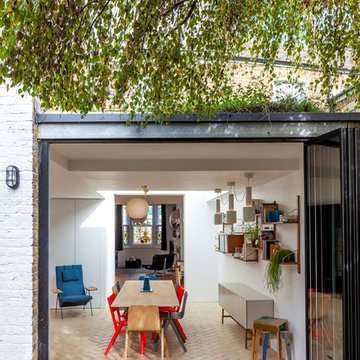
An award winning project to transform a two storey Victorian terrace house into a generous family home with the addition of both a side extension and loft conversion.
The side extension provides a light filled open plan kitchen/dining room under a glass roof and bi-folding doors gives level access to the south facing garden. A generous master bedroom with en-suite is housed in the converted loft. A fully glazed dormer provides the occupants with an abundance of daylight and uninterrupted views of the adjacent Wendell Park.
Winner of the third place prize in the New London Architecture 'Don't Move, Improve' Awards 2016
Photograph: Salt Productions
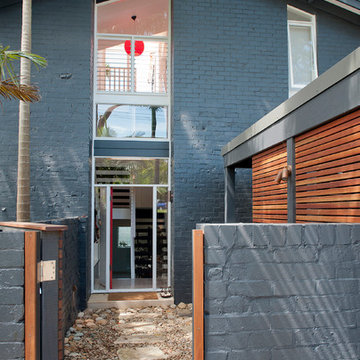
Tim Mooney
Mid-sized contemporary three-storey brick grey exterior in Sydney with a gable roof.
Mid-sized contemporary three-storey brick grey exterior in Sydney with a gable roof.
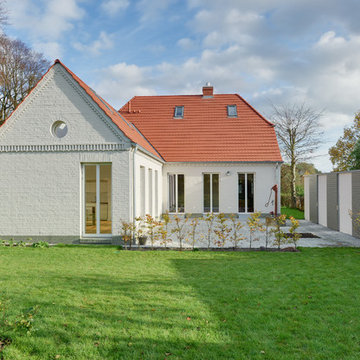
Architekt: Möhring Architekten, Berlin und Born a.Darß
Fotograf: Stefan Melchior, Berlin
This is an example of a mid-sized traditional one-storey brick white exterior in Berlin with a gable roof.
This is an example of a mid-sized traditional one-storey brick white exterior in Berlin with a gable roof.
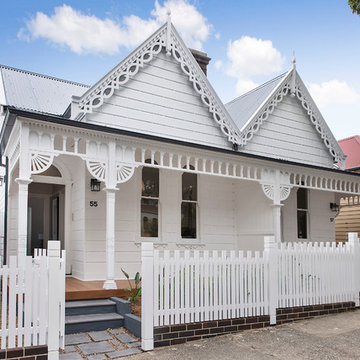
Mid-sized traditional one-storey white townhouse exterior in Sydney with wood siding and a gable roof.
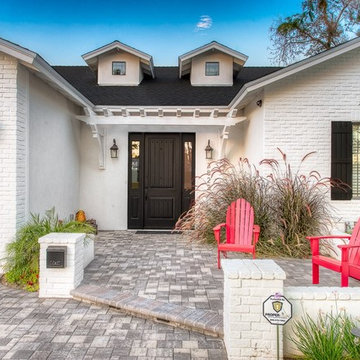
Inspiration for a mid-sized arts and crafts one-storey brick white exterior in Phoenix.
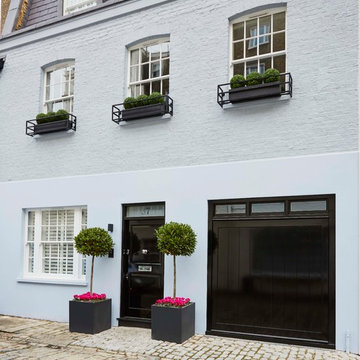
Natalie Dinham
Mid-sized transitional three-storey grey exterior in London with mixed siding.
Mid-sized transitional three-storey grey exterior in London with mixed siding.
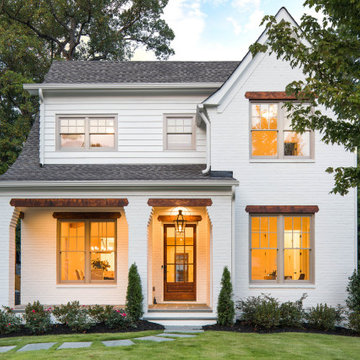
This is an example of a mid-sized transitional two-storey brick white house exterior in Atlanta with a gable roof and a shingle roof.
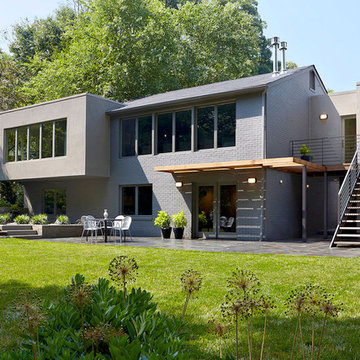
In the renovation and addition to this home in Falls Church VA, exterior hard-scapes and garden spaces surround the house while the spaces within the home are made larger and are opened up to the forestall views surrounding the home. When walking on the pathway one crosses the many thresholds along the exterior that help to separate and create new intimate garden spaces. Steel, concrete, and wood come together in this intricate walkway system comprised of slatted screen fences, a guiding pergola overhead, and a hard-scaped pathway. The changes in grade, volume, and materiality allow for a dynamic walkway that runs both to the new entry and continues to the rear patio where it then terminates at the patio access of the home. The master bedroom is extruded out over the lower level into the rear of the house and opened up with tall windows all along two sides. A more formal entry space is added at the front with full height glass bringing in lots of light to make for an elegant entry space. Partitions are removed from the interior to create one large space which integrates the new kitchen, living room , and dining room. Full height glass along the rear of the house opens up the views to the rear and brightens up the entire space. A new garage volume is added and bridged together with the existing home creating a new powder room, mudroom, and storage.
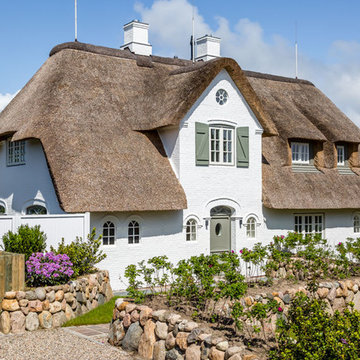
Photo of a mid-sized country two-storey brick white exterior in Other with a clipped gable roof.
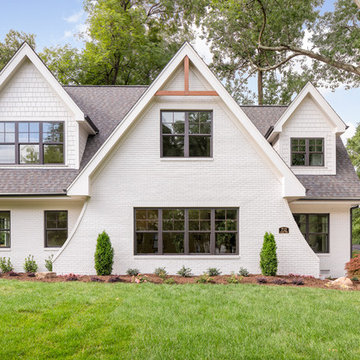
This is an example of a mid-sized transitional two-storey brick white house exterior in Charlotte with a gable roof and a shingle roof.
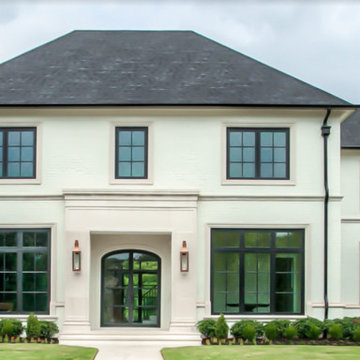
Photo of a mid-sized two-storey brick white house exterior in Dallas with a flat roof and a tile roof.
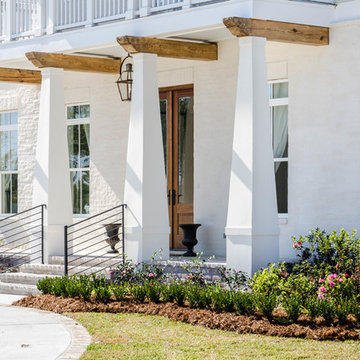
Jefferson Door supplied Weather Shield Windows vinyl Visions Series, custom Mahogany front door, interior doors, and mouldings.
Built by Guidry Custom Homes.
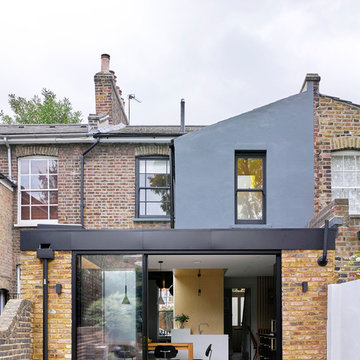
Siobhan Doran
Mid-sized contemporary three-storey brick beige townhouse exterior in London.
Mid-sized contemporary three-storey brick beige townhouse exterior in London.
Mid-sized Exterior Design Ideas
1
