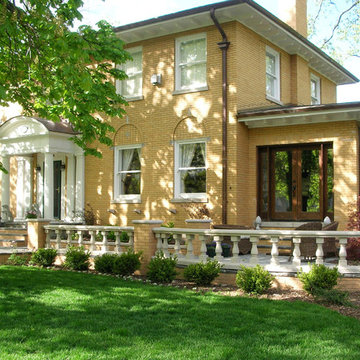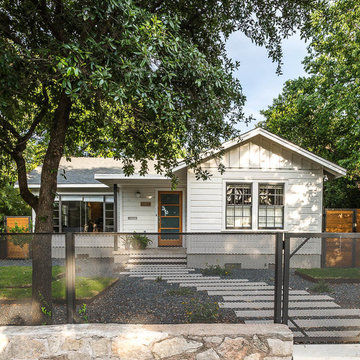Mid-sized Exterior Design Ideas
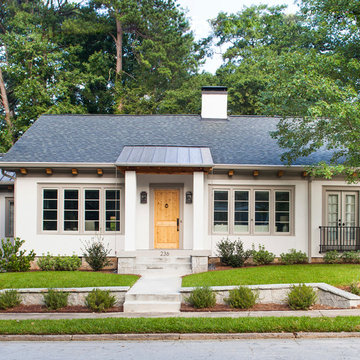
Jeff Herr
This is an example of a mid-sized transitional one-storey stucco white exterior in Atlanta with a mixed roof.
This is an example of a mid-sized transitional one-storey stucco white exterior in Atlanta with a mixed roof.
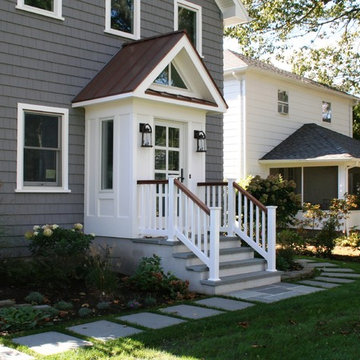
Richard Bubnowski Design LLC
2014 Qualified Remodeler Master Design Award
Mid-sized country two-storey grey house exterior in New York with vinyl siding, a gable roof and a metal roof.
Mid-sized country two-storey grey house exterior in New York with vinyl siding, a gable roof and a metal roof.
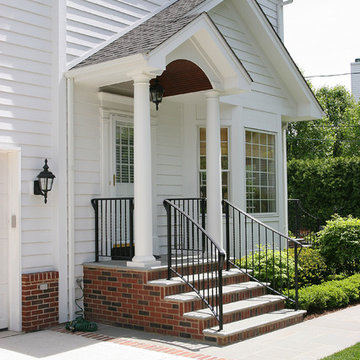
Normandy Designer Stephanie Bryant CKD worked with these Clarendon Hills, IL homeowners in order to boost curb appeal and add visual beauty to the exterior of their white colonial home. Stephanie used the existing style of this traditional home as inspiration for this porch addition.
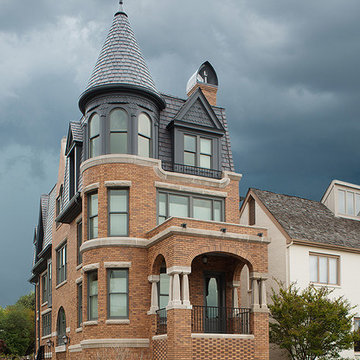
Work Program Architects
This is an example of a mid-sized traditional three-storey brick exterior in Other.
This is an example of a mid-sized traditional three-storey brick exterior in Other.
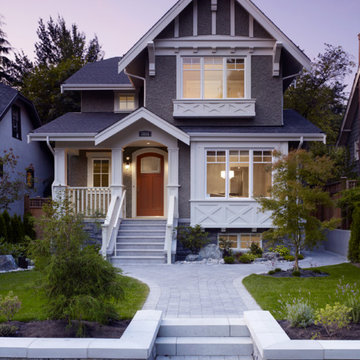
Photo by Philip Jarmain.
Interiors by Tanya Schoenroth Design.
This is an example of a mid-sized arts and crafts two-storey grey exterior in Vancouver with a gable roof.
This is an example of a mid-sized arts and crafts two-storey grey exterior in Vancouver with a gable roof.
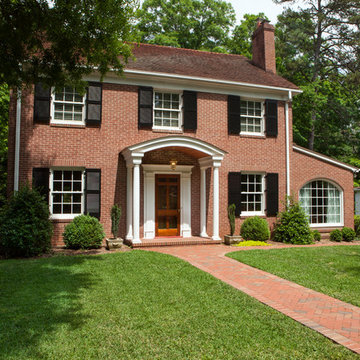
Jim Schmid Photography
Design ideas for a mid-sized traditional two-storey brick red house exterior in Charlotte.
Design ideas for a mid-sized traditional two-storey brick red house exterior in Charlotte.
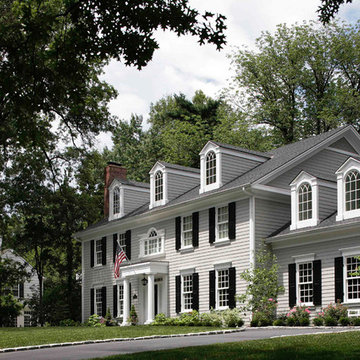
Important: Houzz content often includes “related photos” and “sponsored products.” Products tagged or listed by Houzz are not Gahagan-Eddy product, nor have they been approved by Gahagan-Eddy or any related professionals.
Please direct any questions about our work to socialmedia@gahagan-eddy.com.
Thank you.
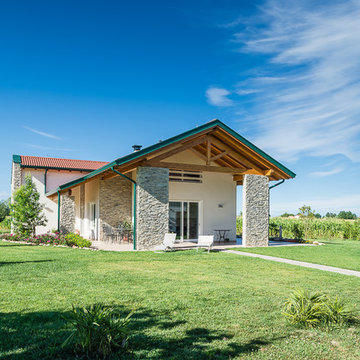
Corrado Piccoli
This is an example of a mid-sized country two-storey white house exterior in Other with a gable roof and a tile roof.
This is an example of a mid-sized country two-storey white house exterior in Other with a gable roof and a tile roof.
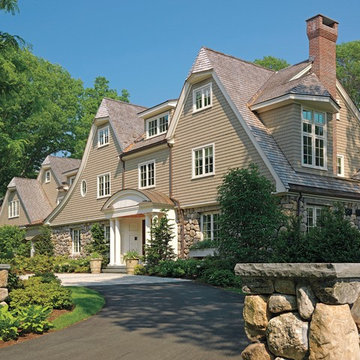
Battle Associates Architects
Photo of a mid-sized traditional two-storey beige house exterior in Boston with wood siding, a shingle roof and a clipped gable roof.
Photo of a mid-sized traditional two-storey beige house exterior in Boston with wood siding, a shingle roof and a clipped gable roof.
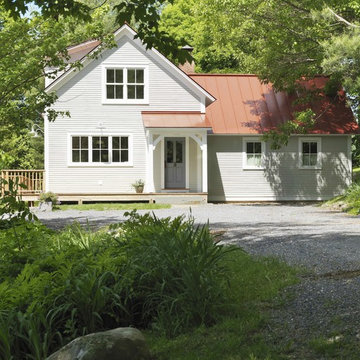
photo by Susan Teare
Photo of a mid-sized country two-storey exterior in Burlington.
Photo of a mid-sized country two-storey exterior in Burlington.
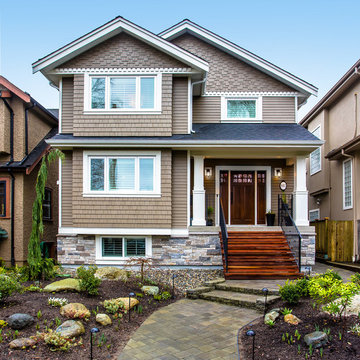
John Bently, photo credit.
Second floor addition
Inspiration for a mid-sized traditional two-storey brown house exterior in Vancouver with wood siding, a gable roof and a shingle roof.
Inspiration for a mid-sized traditional two-storey brown house exterior in Vancouver with wood siding, a gable roof and a shingle roof.
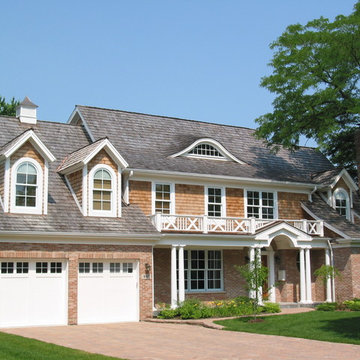
Photo of a mid-sized traditional two-storey brown exterior in Chicago with mixed siding.
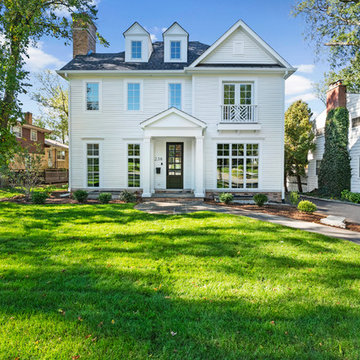
Front
Inspiration for a mid-sized country two-storey white house exterior in Chicago with concrete fiberboard siding, a hip roof and a shingle roof.
Inspiration for a mid-sized country two-storey white house exterior in Chicago with concrete fiberboard siding, a hip roof and a shingle roof.
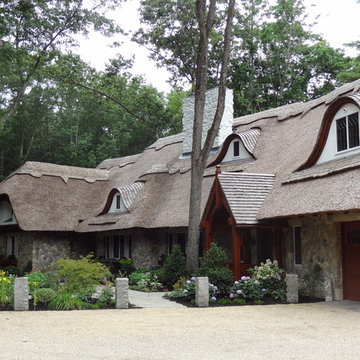
This is a unique home nestled in a wooded area outside of Boston, MA. It features an amazing thatched roof, eyebrow windows, white stucco, and an aged round fieldstone siding. This home looks as if it was taken right out of a fairytale. The stone was Boston Blend Round Thin Veneer provided by Stoneyard.com.
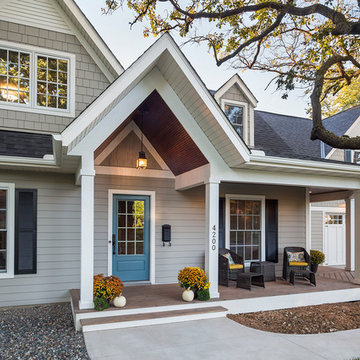
Design & Build Team: Anchor Builders,
Photographer: Andrea Rugg Photography
Photo of a mid-sized traditional two-storey grey exterior in Minneapolis with concrete fiberboard siding and a gable roof.
Photo of a mid-sized traditional two-storey grey exterior in Minneapolis with concrete fiberboard siding and a gable roof.
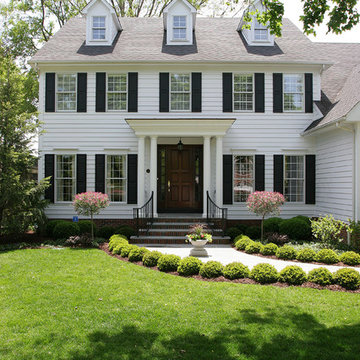
Normandy Designer Stephanie Bryant CKD worked closely with these Clarendon Hills homeowners to create a front porch entry that was not only welcoming to family and guests, but boosted the curb appeal of this traditional home.
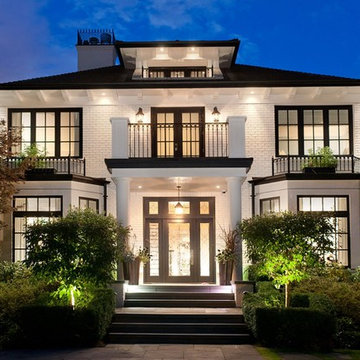
Photo of a mid-sized traditional three-storey brick white exterior in Vancouver with a hip roof.
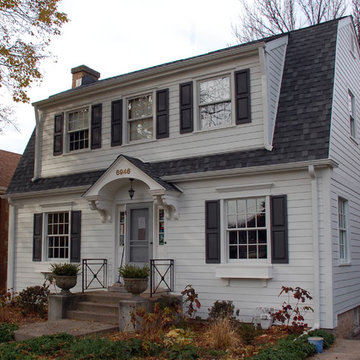
Chicago, IL Exterior Siding Remodel. This Chicago, IL Dutch Colonial Style Home was remodeled by Siding & Windows Group with James HardiePlank Select Cedarmill Lap Siding and HardieTrim Smooth Boards in ColorPlus Technology Color Arctic White plus Hardie Soffit. Also re-did Arched Front Entry, installed Vinyl Fypon Shutters in Black with crossheads, top and bottom frieze boards.
Mid-sized Exterior Design Ideas
1
