Mid-sized Exterior Design Ideas with a Hip Roof
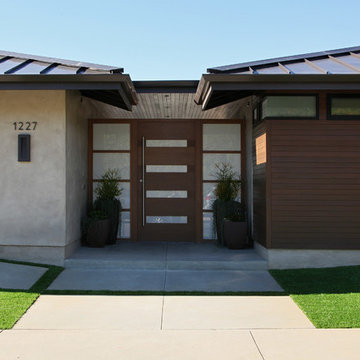
Photography by Aidin Mariscal
Inspiration for a mid-sized modern one-storey grey house exterior in Orange County with wood siding, a hip roof and a metal roof.
Inspiration for a mid-sized modern one-storey grey house exterior in Orange County with wood siding, a hip roof and a metal roof.
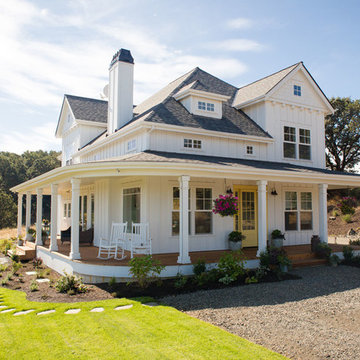
Charming Modern Farmhouse with country views.
This is an example of a mid-sized country two-storey white house exterior in Portland with a hip roof and a shingle roof.
This is an example of a mid-sized country two-storey white house exterior in Portland with a hip roof and a shingle roof.
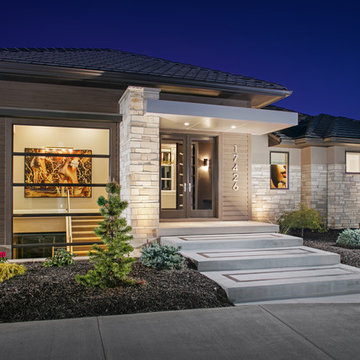
Photo of a mid-sized transitional one-storey beige house exterior in Omaha with mixed siding, a hip roof and a shingle roof.
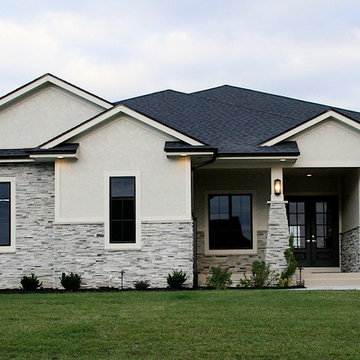
This is an example of a mid-sized transitional two-storey grey exterior in Other with mixed siding and a hip roof.
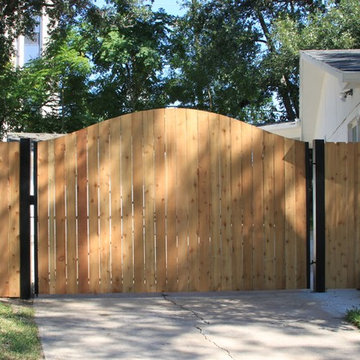
Photo of a mid-sized contemporary one-storey brick white exterior in Houston with a hip roof.
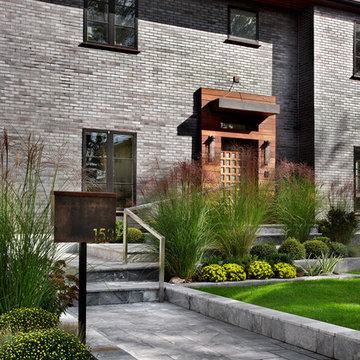
David Joseph
Photo of a mid-sized contemporary three-storey brick grey exterior in New York with a hip roof.
Photo of a mid-sized contemporary three-storey brick grey exterior in New York with a hip roof.
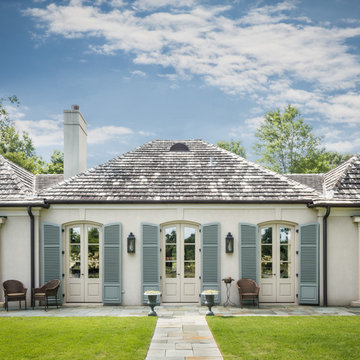
Tommy Daspit Photographer
Rear of house
Tommy Daspit offers the very best in architectural, commercial and real estate photography for the Birmingham, Alabama metro area.
If you are looking for high quality real estate photography, with a high level of professionalism, and fast turn around, contact Tommy Daspit Photographer (205) 516-6993 tommy@tommydaspit.com
You can view more of his work on this website: http://tommydaspit.com
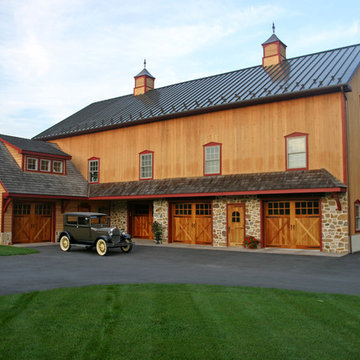
Photo of a mid-sized country two-storey brown house exterior in Other with wood siding, a hip roof and a metal roof.
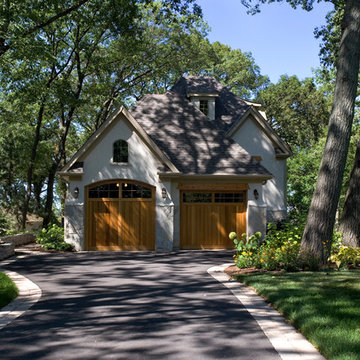
Linda Oyama Bryan
Design ideas for a mid-sized two-storey beige exterior in Chicago with stone veneer and a hip roof.
Design ideas for a mid-sized two-storey beige exterior in Chicago with stone veneer and a hip roof.
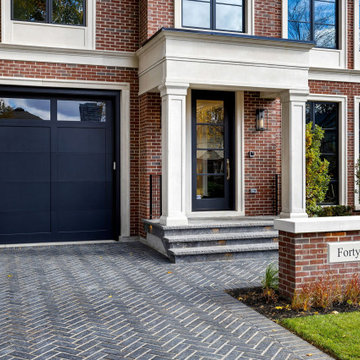
New Age Design
Photo of a mid-sized transitional two-storey brick red house exterior in Toronto with a hip roof, a shingle roof and a grey roof.
Photo of a mid-sized transitional two-storey brick red house exterior in Toronto with a hip roof, a shingle roof and a grey roof.
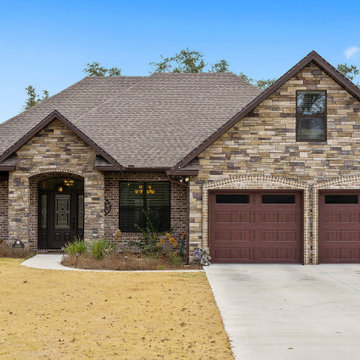
Photo of a mid-sized traditional one-storey brick brown house exterior in Other with a hip roof, a shingle roof and a brown roof.

Mid-sized midcentury one-storey house exterior in San Francisco with wood siding, a hip roof, a shingle roof, a black roof and clapboard siding.
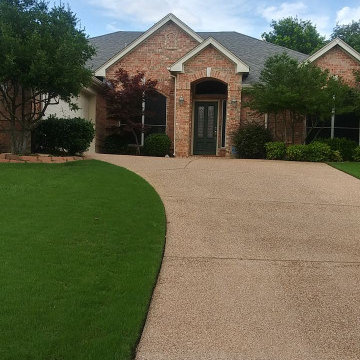
Mid-sized traditional one-storey brick red house exterior in Dallas with a hip roof and a shingle roof.
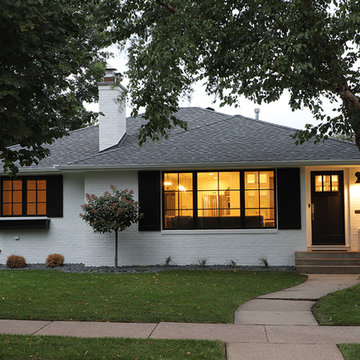
Highmark Builders, Inc., Savage, Minnesota, 2019 NARI CotY Award-Winning Entire House $250,000 to $500,000
Photo of a mid-sized arts and crafts one-storey brick white house exterior in Minneapolis with a hip roof and a shingle roof.
Photo of a mid-sized arts and crafts one-storey brick white house exterior in Minneapolis with a hip roof and a shingle roof.
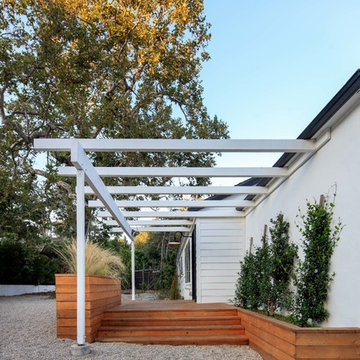
A traditional Malibu Ranch house needed a complete remodel.
“This house was left in a very bad condition when the new owners called me to remodel it. Abandoned for several years and untouched, it was the perfect canvas to start new and fresh!”
The result is amazing, light bounces through the house, the large french doors gives an indoor-outdoor feeling and let the new inhabitants enjoy the view.
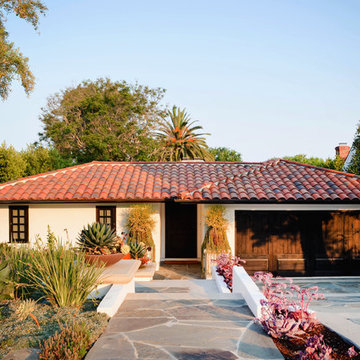
This exquisite Spanish one-story house sets the tone for what's ahead from the minute you lay eyes on it. The meticulous level of detail starts with the front yard hardscape and landscape, and continues through the hand-carved door to reveal a well-curated showcase of collected valuables.
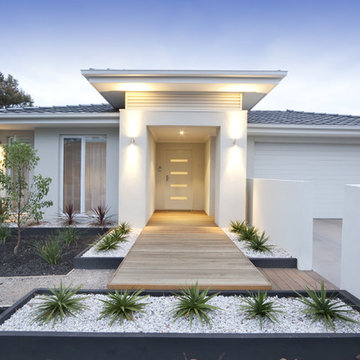
Entry Door, Sliding Glass Door, Venice, Florida
Photo of a mid-sized contemporary one-storey stucco white house exterior in Tampa with a hip roof and a shingle roof.
Photo of a mid-sized contemporary one-storey stucco white house exterior in Tampa with a hip roof and a shingle roof.
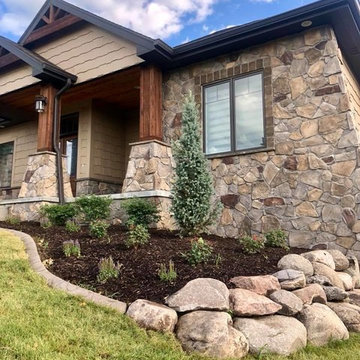
This is an example of a mid-sized country one-storey multi-coloured house exterior in Omaha with mixed siding, a hip roof and a shingle roof.

Arch Studio, Inc. Architect and Mark Pinkerton Photography
Design ideas for a mid-sized transitional one-storey stucco white house exterior in San Francisco with a hip roof and a shingle roof.
Design ideas for a mid-sized transitional one-storey stucco white house exterior in San Francisco with a hip roof and a shingle roof.
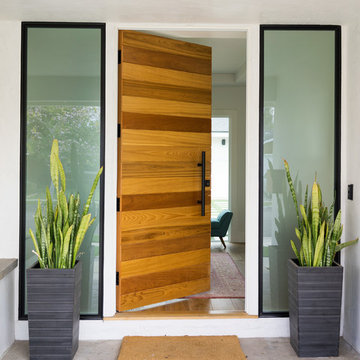
Lane Dittoe Photographs
[FIXE] design house interors
Design ideas for a mid-sized midcentury one-storey stucco white house exterior in Orange County with a hip roof and a shingle roof.
Design ideas for a mid-sized midcentury one-storey stucco white house exterior in Orange County with a hip roof and a shingle roof.
Mid-sized Exterior Design Ideas with a Hip Roof
1