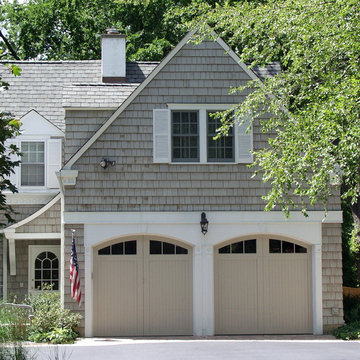Mid-sized Exterior Design Ideas with a Shingle Roof
Refine by:
Budget
Sort by:Popular Today
1 - 20 of 30,129 photos
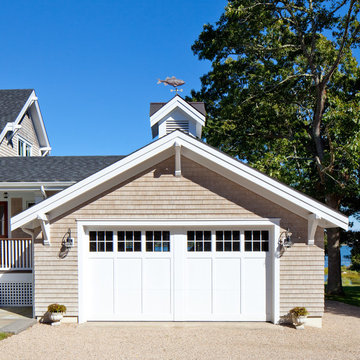
Expansive water views make this classic shingle style home on the east branch of the Westport River an ideal family retreat. Behind the quiet and unassuming front exterior, the residence is quintessential transitional cottage style with a bright open feel, light color palette, and numerous large glass windows.
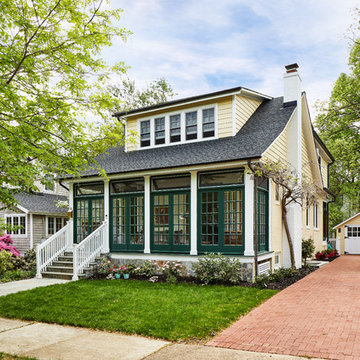
Stacy Zarin-Goldberg
This is an example of a mid-sized traditional two-storey yellow house exterior in DC Metro with concrete fiberboard siding, a gable roof and a shingle roof.
This is an example of a mid-sized traditional two-storey yellow house exterior in DC Metro with concrete fiberboard siding, a gable roof and a shingle roof.
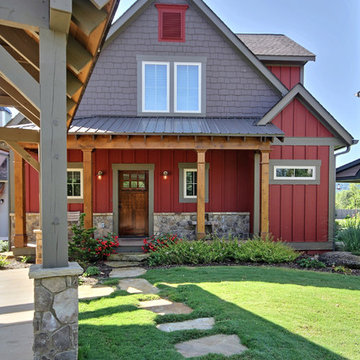
Kurtis Miller - KM Pics
Inspiration for a mid-sized country two-storey red house exterior in Atlanta with mixed siding, a gable roof, a shingle roof, board and batten siding and shingle siding.
Inspiration for a mid-sized country two-storey red house exterior in Atlanta with mixed siding, a gable roof, a shingle roof, board and batten siding and shingle siding.

Photo of a mid-sized country two-storey green house exterior in San Francisco with a gable roof and a shingle roof.
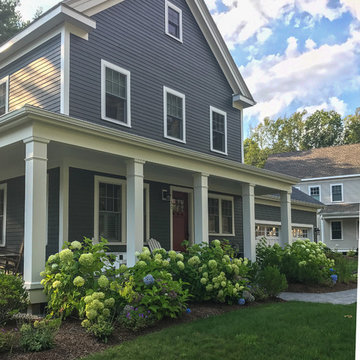
Angela Kearney, Minglewood
Inspiration for a mid-sized country two-storey green apartment exterior in Boston with concrete fiberboard siding, a gable roof and a shingle roof.
Inspiration for a mid-sized country two-storey green apartment exterior in Boston with concrete fiberboard siding, a gable roof and a shingle roof.
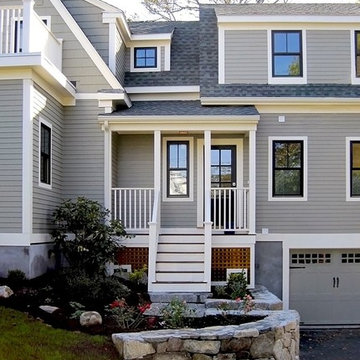
renovation and addition / builder - EODC, LLC.
Photo of a mid-sized traditional three-storey grey house exterior in Boston with wood siding and a shingle roof.
Photo of a mid-sized traditional three-storey grey house exterior in Boston with wood siding and a shingle roof.
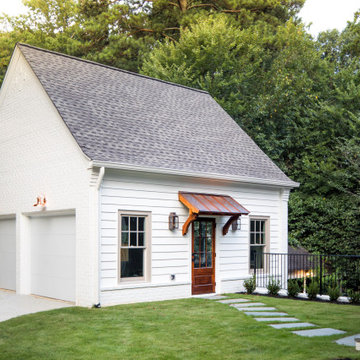
Inspiration for a mid-sized transitional three-storey white house exterior in Atlanta with wood siding, a gable roof and a shingle roof.
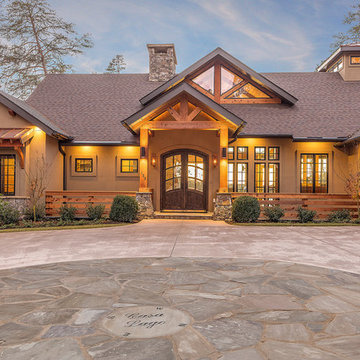
Modern functionality meets rustic charm in this expansive custom home. Featuring a spacious open-concept great room with dark hardwood floors, stone fireplace, and wood finishes throughout.
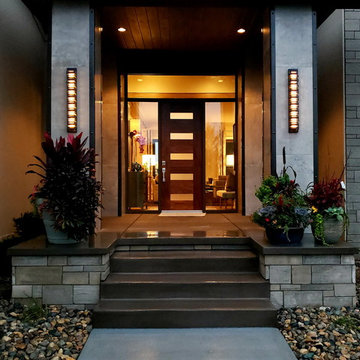
Lisza Coffey Photography
Inspiration for a mid-sized modern one-storey grey house exterior in Omaha with stone veneer, a flat roof and a shingle roof.
Inspiration for a mid-sized modern one-storey grey house exterior in Omaha with stone veneer, a flat roof and a shingle roof.
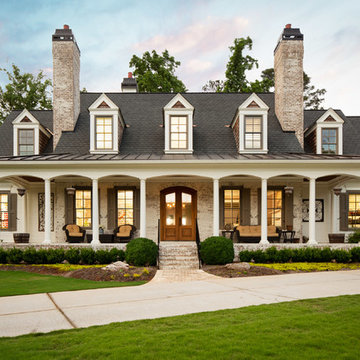
Photo Credit: David Cannon; Design: Michelle Mentzer
Instagram: @newriverbuildingco
Mid-sized country two-storey white house exterior in Atlanta with mixed siding, a gable roof and a shingle roof.
Mid-sized country two-storey white house exterior in Atlanta with mixed siding, a gable roof and a shingle roof.
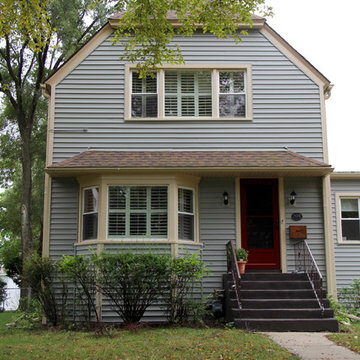
Evanston, IL 60202 Colonial Style Home Remodeled with Mastic Vinyl Siding in color Carvedwood Scottish Thistle and installed ProVia Doors, Vantage Entry.
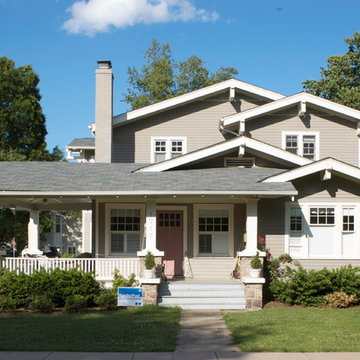
Peter VanderPoel
Design ideas for a mid-sized arts and crafts two-storey grey house exterior in DC Metro with vinyl siding, a gable roof and a shingle roof.
Design ideas for a mid-sized arts and crafts two-storey grey house exterior in DC Metro with vinyl siding, a gable roof and a shingle roof.
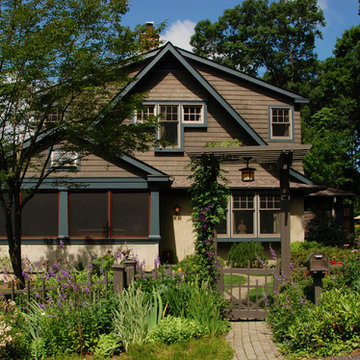
Originally, the front of the house was on the left (eave) side, facing the primary street. Since the Garage was on the narrower, quieter side street, we decided that when we would renovate, we would reorient the front to the quieter side street, and enter through the front Porch.
So initially we built the fencing and Pergola entering from the side street into the existing Front Porch.
Then in 2003, we pulled off the roof, which enclosed just one large room and a bathroom, and added a full second story. Then we added the gable overhangs to create the effect of a cottage with dormers, so as not to overwhelm the scale of the site.
The shingles are stained Cabots Semi-Solid Deck and Siding Oil Stain, 7406, color: Burnt Hickory, and the trim is painted with Benjamin Moore Aura Exterior Low Luster Narraganset Green HC-157, (which is actually a dark blue).
Photo by Glen Grayson, AIA
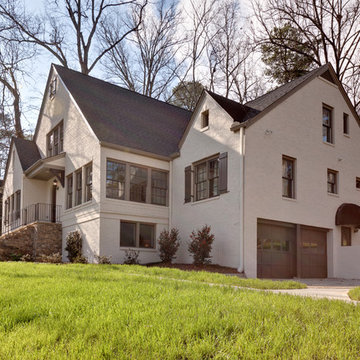
This mid-century home was given a complete overhaul, just love the way it turned out.
Photo of a mid-sized transitional two-storey brick beige house exterior in Atlanta with a gable roof and a shingle roof.
Photo of a mid-sized transitional two-storey brick beige house exterior in Atlanta with a gable roof and a shingle roof.

The 1950s two-story deck house was transformed with the addition of three volumes - a new entry and a lantern-like two-story stair tower are visible at the front. The new owners' suite above a home office with separate entry are barely visible at the gable end.

Stunning vertical board and batten accented with a lush mixed stone watertable really makes this modern farmhouse pop! This is arguably our most complete home to date featuring the perfect balance of natural elements and crisp pops of modern clean lines.

The exterior has CertainTeed Monogram Seagrass Siding, the gables have Board and Batten CertainTeed 7” Herringbone, trimmed in white. The front porch is done in White Vinyl Polyrail in. Shingles are Owens Corning TrueDefinition-Driftwood. All windows are Anderson Windows. The front entry door is a Smooth-Star Shaker-Style Fiberglass Door w/Simulated Divided Lite Low E Glass.

www.lowellcustomhomes.com - Lake Geneva, WI,
Mid-sized traditional two-storey blue house exterior in Milwaukee with mixed siding, a gable roof, a shingle roof, a black roof and shingle siding.
Mid-sized traditional two-storey blue house exterior in Milwaukee with mixed siding, a gable roof, a shingle roof, a black roof and shingle siding.

1,000 sf addition to two hundred year old cape house. New addition houses a master suite with bathroom and walk in closet, family room, and new two car garage below. Addition is clad in James Hardie Board and Batten in Ocean Blue.
Mid-sized Exterior Design Ideas with a Shingle Roof
1
